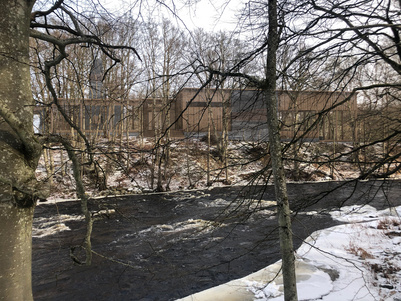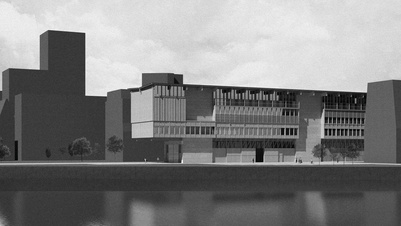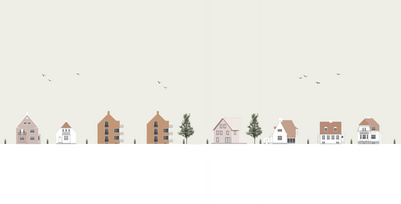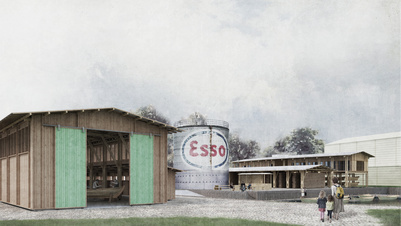Åesiesmaennie: A Market Place and Meeting Point in Lycksele
Navn
Tim Elias Viktorsson
Uddannelsesgrad
Kandidat
Program
Bosætning, Økologi og Tektonik
Institut
Bygningskunst og Teknologi
År
2021
The project aims to create a new urban hub in the small town of Lycksele, in northern Sweden. Inspired by sami vernacular, a new flexible marketplace is introduced, defining an inclusive meeting point which reflects the town's broad demographic and sami heritage. With a focus on food, commerce and events the intervention relates to the region's climate, seasons and variable need for public space.

Isometric drawing: Isometric drawing showing the site during a market scenario
Det Kongelige Akademi understøtter FN’s verdensmål
Siden 2017 har Det Kongelige Akademi arbejdet med FN’s verdensmål. Det afspejler sig i forskning, undervisning og afgangsprojekter. Dette projekt har forholdt sig til følgende FN-mål:
Reduced inequalities (10)
Sustainable cities and communities (11)
Responsible consumption and production (12)
Climate action (13)
CV
CV Title
Telefon
+4600768372518
Email
Education & Relevant Courses
2019
2021
Master of architecture, The Royal Danish Academy, Settlement, Ecology & Tectonics
Masters with a sustainable focus and aim to translate political, social, cultural and technological issues into architectural solutions. The city, settlement and the tectonic logic of structures are the focal point of the studies.
2015
2018
Bachelor of architecture, The Royal Danish Academy, Architecture and culture.
Programme with an artistic take and focus on architecture and its context, be it physical, social, cultural, historical, climatic or political.
Professional Work Experience
2017
2018
Lundgaard & Tranberg Arkitekter
Architectural intern.
Work with expansion and renovation of the Royal Swedish Operahouse in Stockholm, as well as an urban strategy and redevelopment in Rosengård, Malmö.
2018
2019
Ahrbom & Partner Arkitekter Stockholm
Architectural intern.
Work with expansion and renovation of the Royal Swedish Operahouse in Stockholm as well as an renovation of a high school in Frescati, Stockholm.
2018
2019
Cobe Architects
Model builder and student assistant.
IT skills
Rhinoceros 3D - Proficient
Adobe - Proficient
Autocad - Proficient
Enscape - Proficient
Sketchup - Good
Archicad - Basic
Revit - Basic
Language skills




























