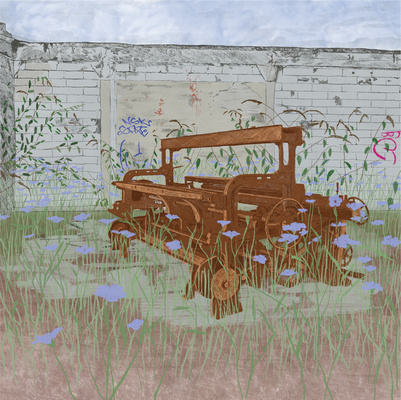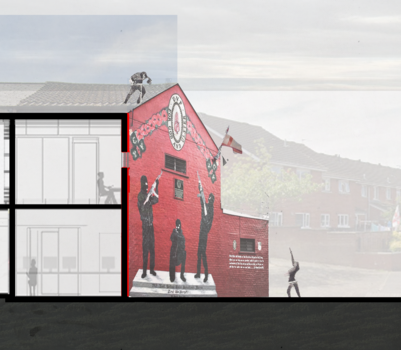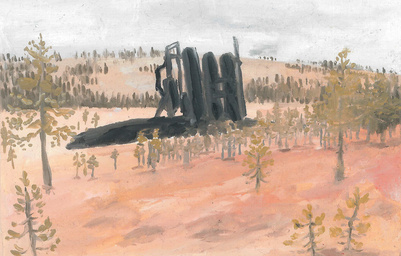
Belfast is a city drawn from the privileged comfort of a car seat. In the Missing City, the missing voices are invited into the driver’s seat, conditioning the development of a democratic, poly-vocal city fabric.
Situated in the scars of the urban fabric - this project intervenes in the tipping point between the current reality of car dominance and the future reality of neoliberal development by adressing homogenious city planning and its ties to conflict and social segregation. Through the lens of the missing, the potentials of the car park archipelago that lies scattered across the inner city of Belfast is explored in combination with a public parliament building.

The Parliament
Conflicting voices of the citizens meet in the public parliament, located in the heart of the inner city. The roof of the parliament shelters and stages not only the public debate but also the public life through the parliament's status as both a political institution and a public space. The walls of the parliament are ruins of the abandonned buildings that surrounds what used to be a car park, which it still technically is, but he citizens - the missing voices, has reclaimed their territory making it hard to imagine it was once a surface full of nothing but parked cars.


The citizens meet regularly under the roof of the parliament. It is a struggling roof that wants many things, carried by columns with a connection to the everyday life of the city and its citizens. In the middle of the parliament stands the car park ticket machine. From here, a parachute roof is raised on the days that the assembly meets, turning the outside square into an inside assembly hall, and the ticket machine into a speaker’s chair.

“[...] A parliamentary architecture that, instead of guaranteeing the survival of the best or the normative, does it of those deprived of prestige, of the subversive and the repulsive, and that, instead of eliminating the disputes, what can only happen by simplification, control and imposition, mediate between them and build a problematic daily life.”
Andrés Jaque, Mies y la gata Niebla - Ensayos sobre arquitectura y cosmopolítica (p.18, Translated from Spanish)

The City
On a city scale, the site of the parliament is part of a larger network of 64 surface car parks. In the Missing City, the car is not the single driving force. The 64 lots are distributed amongst 63 missing voices. As a contrast to the Parliament they are here given space to freely develop after their own logic by voicing their opinion on what the city is missing. Together, they create an archipelago of alternatives, operating in scales and temporalities that cannot necessarily be brought together rationally. As raised elevations on a map, they become new landmarks in the city, countering the flat plan of a surface car park.

The voices and seats can be re-organised in endless combinations. However, they have a tendency to form alliances. The 8 parties inform and influence the architecture of their parliament as they each bring a function to the parliament through their distinctive column and the roof it carries with it. Concentrated meeting spaces, a parliament library and public restrooms are some of the functions that gives life to the parliament and the public life.








The columns and the roof is explored as a contrasting element to the city's dividing walls. Walking through the parliament, whether you’re crossing it as a street or you’ve come to stay, the spaces and their functions appear as layered rather than isolated, constantly in communication with each other.















































































































































