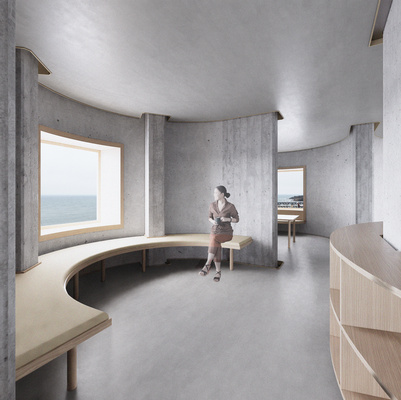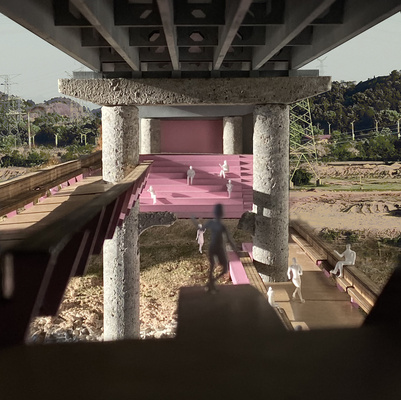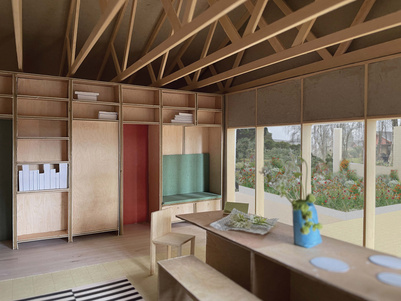Eirið is an inclusive hub that encourages an open and active multicultural society, modeled in a Faroese context, in which the kitchen acts as a safe space that utilizes social cooking as a medium for successful integration. By incorporating both public and intimate spaces the design proposal exists in between socio-political conditions as a response to the current immigration policy.
Rethinking the Process of Integration
There are two distinct ways in which minorities try to look and feel like the majority. These processes are called integration and assimilation. Unfortunately, these two processes are often misunderstood as being identical.
Integration is a process where the minority cultures take something in from the majority culture to become a part of the majority culture retaining their identity.
Assimilation is a process of absorbing minority communities into the ways and views of the majority community in a multicultural society.
Around the stoves, foreigners and locals can meet without cultural or social domination, they can enrich each other and forge links. By incorporating informal spaces, such as a kitchten, the vision is to use food as a cross influence to help the minority cultures to learn the Faroese language, cuisine and culture, the majority culture, and vice versa.



























































































































