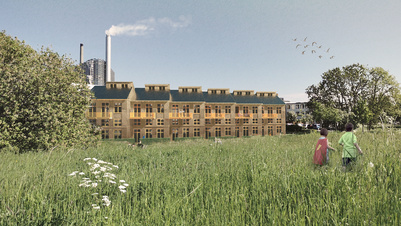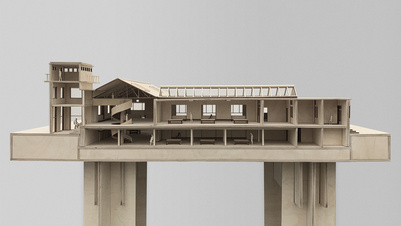Forms of Reciprocity
Navn
Emilie Salicath Aasen
Uddannelsesgrad
Kandidat
Program
Spatial Design - Architecture, Design and Interiors
Institut
Bygningskunst og Design
År
2021
As the perception around nature is shifting, we need to define a more symbiotic relationship between the built environment, the Danish landscape and its travelers. Forms of Reciprocity in shape of accommodation placed around Salten Langsø, where the lodges are designed in close relation with existing phenomena, to create access and awareness towards the underappreciated Danish domestic nature.
Det Kongelige Akademi understøtter FN’s verdensmål
Siden 2017 har Det Kongelige Akademi arbejdet med FN’s verdensmål. Det afspejler sig i forskning, undervisning og afgangsprojekter. Dette projekt har forholdt sig til følgende FN-mål:
Good health and well-being (3)
Decent work and economic growth (8)
Responsible consumption and production (12)
Life below water (14)
Life on land (15)
CV
CV Title
Telefon
28898599
Email
Education & Relevant Courses
2015
2015
Den Skandinaviske Designhøjskole
The program of Architecture and Urban Design - developed artistic skills through drawing and modeling, exploring materiality and tectonics in the scales from 1:1 to 1:500.
2015
2018
Bachelors Degree, The Royal Danish Academy, Rumdesign
Focusing mostly on the spatial experience of architectural structures, through the human body. Working with models in big scales, mostly being conceptual.
2019
2021
Master of Design, The Royal Danish Academy, Spatial Design
Went into depth of the relationship between man and the built environment, through three perspectives: the historical, the anthropological and the tectonic / materiality.
Extracurricular Experiences & Activities
2019
2019
Green Lion - Volunteering organisation
Worked on an environmental volunteering project in the Philippines, teaching children about climate change and littering, and planted new mangrove forests in the local town.
Worked on a volunteering program of setting up a new dog shelter in Nepal.
Professional Work Experience
2018
2019
Lenschow & Pihlmann
Worked full time at the architectural firm between Bachelor and Master.
Worked with the design development of an orangery and renovation of the associated villa in Aarhus, as well as technical drawing material and modelling, both physically and in 3D programs.
IT skills
AutoCAD
Rhino 3D
Adobe Indesign, Illustrator, Photoshop
Language skills









































