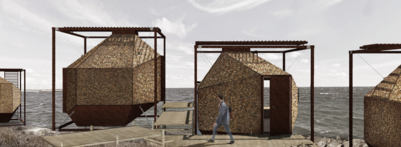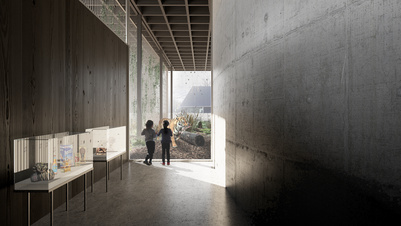Haraldheim; A culture house in a historical context
Navn
Kristine Pernille Tveit
Uddannelsesgrad
Kandidat
Program
Bosætning, Økologi og Tektonik
Institut
Bygningskunst og Teknologi
År
2021
The project explores the traditional house «Jærhus» in terms of climate, materials and organization. These terms are translated into a culture house, located along a walking route by a fjord (Hafrsfjord) in Stavanger, Norway. The intention is to create a place that provides a cultural experience in terms of food, art and water activities, for the locals and visitors to enjoy.
CV
CV Title
Telefon
51885217
Email
Education & Relevant Courses
2019
2021
Cand. Arch, The Royal Danish Academy, SET - Settlements, Ecology and Tectonics
Description of the program:
Today we are facing an ecological crisis that requires a rethinking of the way we manage nature's resources. The architects of the future must be able to develop robust architecture that creates a close connection between settlement, ecology and tectonics. Based on an architectural approach that includes critical analysis and experimental practice, students in this program learn to translate political, social, cultural and technological issues into architectural solutions. The city, settlement and the tectonic logic of the building are the focal points of the study, where the projects are formed as part of a larger cycle of resources and with an eye for the whole.
2015
2018
Bachelor, The Royal Danish Academy, IBBL - Institute of Architecture, Urbanism and Landscape
Description:
At the institute of Architecture, Urbanism and Landscape, we work with a wide range of scale: From the design of a local children's institution to the planning of university areas. From the design of an exhibition space or green area to the strategy for an entire region's experience economy. From the individual nursing home to the development of a city with large population differences. The challenges range from global urbanization, climate change and resource scarcity to increased demands for mobility and flexibility. The goal is a higher quality of life and strengthening of the city and community's coherence and cultural self-understanding. Holistic solutions to society's major issues.
Professional Work Experience
2018
2019
Henning Larsen, Architect Intern
Worked at the office in Copenhagen and in Faroe Islands
Projects (Copenhagen office) :
- Proposal and budget of the interior design in the new office in New York.
- New building, KAB; a non-profit housing association that manages approx. 60,000 public housing in the metropolitan area.
- UMEUS Hannemanns Allé
- Competition office hub in Amsterdam, Masterplan by MVRDV
Projects (Faroe Islands office) :
- Pakkhúsi úti a Gjógv - rebuilding, remodeling and renovation of older warehouse into private apartment, culture and showrooms, cafe and kitchen facilities
- Orphanage in Tórshavn - Competition (1st prize)
- KOKS, two star Micelin restaurant - commission for new setting and buildings
- Villa Kommunbrekka - commission for a single family house
- Summer Residence Undir Ryggi - commission
Tasks:
- active participation in the creative process of the design
- conceptual building proposals and volume studies in a form of physical models and Rhino 3D modelling
- architectural drawings (floor plans, ceiling plans, elevations, sections - Rhino/Revit/Photoshop)
- 3D modelling: studies of interior spaces, light, materiality, facades and landscape (Rhino 3D, Enscape)
- graphic design: diagrams, presentation boards (InDesign, Illustrator)
When working as an intern for Henning Larsen I learned: to communicate with the client, to follow a project from start to finish; being part of the creative process of design as well as detailing, to use a variety of IT programs and to understand and draw technical details of a building.
IT skills
Photoshop
Rhinoceros 3D
InDesign
Illustrator
Sketchup
Revit
AutoCad
3ds Max
Language skills























































