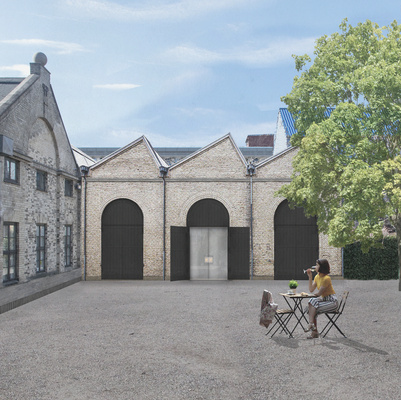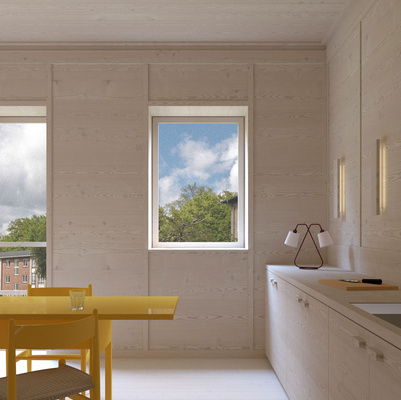A Colonial History Center in the West Indies Warehouse, Copenhagen
Based on the uncertain future of the West Indies Warehouse, the goal of the project is to explore how one as an architect can convey the history of Denmark-Norway's colonial past. Examining the influence this past has had on the country's architectural production, the project has developed three different parts, in three different scales that work with three different ways in which one can communicate history through the means of architecture.

The Warehouse - a transformation of the West Indies Warehouse focusing on utilizing the top floors as exhibition and educational spaces for a Colonial History Center. The main goal has been to make the architectural oddity of “Kongeværelset”, the former boardroom of the WestIndies Trading Company (Vestindisk Handelsselskab), accessible for the public so that its role as a “Site of Consciousness” can be activated. The room’s classicist interiors with symbols and ornamentations referring to the former danish colonies stand in great contrast to the rest of the warehouse’s simple and pragmatic architecture. This juxtaposition between two different architectural ideals is in the project utilized as a highly potent space and setting to convey the story of Denmark-Norway’s role as a colonial power.
The Pavilion - a new addition along the harbor at Larsens Plads that serves as an exhibition- and a performance pavilion. The pavilion is an attempt to provide the Colonial History Center a platform and a performance arena in the public space along Frederikstadens harbor.
The Memory Stones - small material insertions into the buildings that owe their existence to their former relation to Denmark-Norway’s’ colonial history. The insertions are to be seen as a physical manifestation of a needed rewriting of these buildings “fredningsværdier” highlighting the building’s relation to the former colonies so that they can be activated as monuments of this history.































































