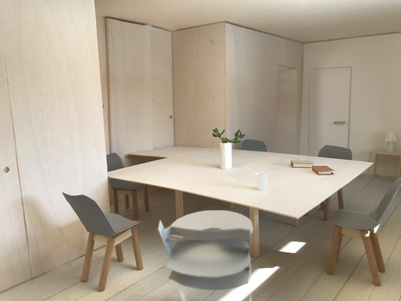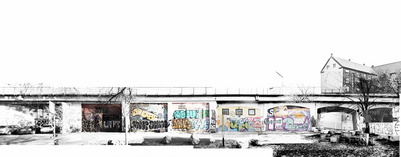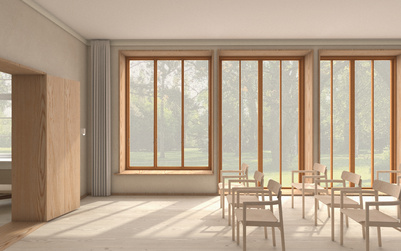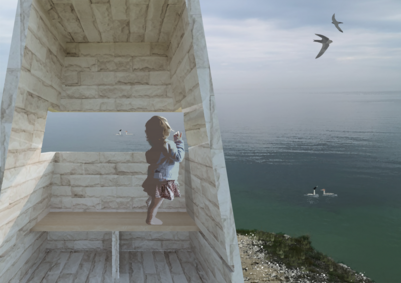The History is Told by the Building
Navn
Håvard Bing
Uddannelsesgrad
Kandidat
Program
Spatial Design - Architecture, Design and Interiors
Institut
Bygningskunst og Design
År
2021
By giving new life to an abandoned structure and its surroundings at Norsk Folkemuseum in Oslo, this project investigates the role of architecture as a medium, and how the museum’s buildings appear as both objects, containers and elements of signage. With a focus on architectural identity, the intervention aims to highlight the relation between the individual, the nation and the built environment.

The New Entrance Area : The new units appear as abstract interpretations of the existing surrounding buildings, while they also
Det Kongelige Akademi understøtter FN’s verdensmål
Siden 2017 har Det Kongelige Akademi arbejdet med FN’s verdensmål. Det afspejler sig i forskning, undervisning og afgangsprojekter. Dette projekt har forholdt sig til følgende FN-mål:
Quality education (4)
Reduced inequalities (10)
Sustainable cities and communities (11)
CV
CV Title
Telefon
+4560242850
Email
Education & Relevant Courses
2019
2021
Master in Architecture, The Royal Danish Academy, Spatial Design
Studying at the Master Programme in Spatial Design has made me realize the importance of focusing on the human scale. I have gained knowledge about how architecture and design are aspects closely related, and that the connection between interiority and exteriority is essential in the design of a building. The Programme examines the relationship between architecture, design and people from three perspectives: The historical, the anthropological and the tectonic/material. Through these studies I have also been introduced to a more theoretical approach, which I have discovered can contribute to a more comprehensive awareness when working with architecture and spatial design.
2015
2018
Bachelor in Architecture, The Royal Danish Academy, Complexity Handling in Practice
In the bachelor’s programme I was introduced to a holistic understanding of architecture, with the context as a main focal point. I was taught how to design a space, an area or a landscape with both totality and details taken into account, while letting both the physical, social and cultural context be in focus when creating a new design.
2014
2015
Preparatory Course in Architecture, Scandinavian Design College
This one year course introduced me to the field of architectural design, teaching me a general understanding of different practices, and how to develop a design with analogue methods from a more abstract point of view.
2011
2014
Upper Secondary Education, Elvebakken Videregående Skole
Specialization in General Studies with Art, Craft and Design Studies
Professional Work Experience
2018
2019
Christensen & Co Architects, Student Worker
Primarily working on competitions and sketching, as well as partly being responsible for the model workshop, building models, participating in the design of graphical elements and in general assisting on various assignments at the studio.
2018
2018
Schønherr Landskabsarkitekter, Architectural Intern
Primarily working on competitions and sketching, as well as some model building and production of different graphical material.
IT skills
Rhinoceros 3D
AutoCAD
Adobe Illustrator
Adobe Photoshop
Adobe InDesign
Language skills






























