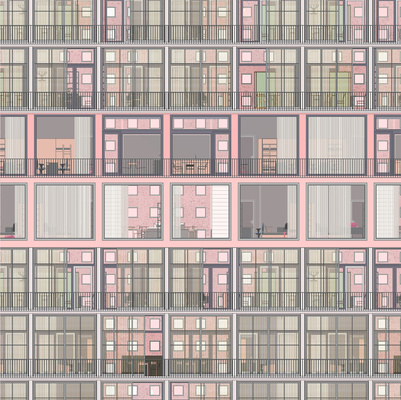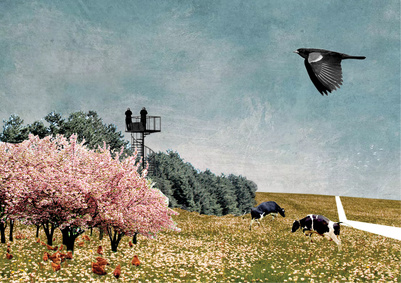Majahult. A Vision for a Collective Holiday Farm
As more and more move to the cites, we tend to think that people move away from the countryside, but when we look at the Swedish vacation house marked we see a different trend as not only families but also lager groups of students and seniors can afford a vacation house together while still living in the city regions.
My thesis is centered around one of those communities by actively trying to transform the dream of collective ownership within a micro community of 16 people, in the summerhouse collective Majahult and its old farm. My main Intention has been to create a sens of ownership to the project among the members, as to activating the creative potential in the Majahult community through a sett of interviews done in the program phase, identify the commune needs and dreams of the community. The main challenge is centered around the need for more space and the flexible implementation of it, as commitment and use are in constant change .I have been striving to create a better spatial relation-ship between private and communal spaces. While strengthening the qualities of nature to the built en environment. I have transformed a barn to a art residency and created an architectural framework for opening the community to continuously social and cultural activity.






Zooming in on the tow last phases of the vision, we come to
Majahult Art residency.The project is presented in green lines, while the black line are representing the existent building mass.























































