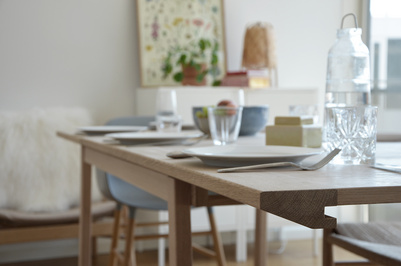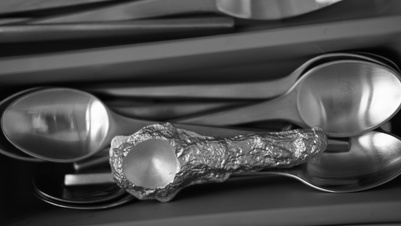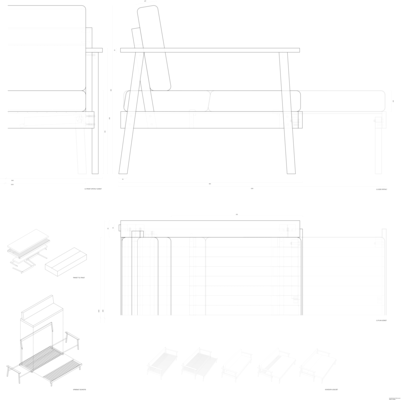The modular bookcase
Navn
Jonas Clausen
Uddannelsesgrad
Kandidat
Program
Furniture Design - Products, Materials and Contexts
Institut
Bygningskunst og Design
År
2021
My project is about modular design - More specifically a modular bookcase. I believe, that through flexibility in design, both regarding aesthetics and functionality, we can prolong the lifespan of furniture, hence reducing material waste. My design aims to be a new take on flexible design allowing for individual setup with focus on showcasing the things that describes the user as a person.

Corner joint - The open structure: One of the many corners within my "open structure" models - The idea was to create a

Hand drawn sketch: One of my many sketches that helped inspire the final design

The Clamp: This is the finished prototype of "the Clamp". It's a type of wooden bracket that allows both fixation and stepless
Det Kongelige Akademi understøtter FN’s verdensmål
Siden 2017 har Det Kongelige Akademi arbejdet med FN’s verdensmål. Det afspejler sig i forskning, undervisning og afgangsprojekter. Dette projekt har forholdt sig til følgende FN-mål:
Reduced inequalities (10)
Sustainable cities and communities (11)
Responsible consumption and production (12)
Climate action (13)
CV
CV Title
Telefon
20579707
Email
Education & Relevant Courses
2009
2012
Bachelor in Architectural Technology and Construction Management
Developing knowledge and understanding of all phases of building construction, ex. constructional technology, planning, economics, aesthetics etc.
2013
2016
BA in Architecture, The Royal Danish Academy og Architecture, Design and Conservation
Further developing my understanding of aesthetics, including proportions, materials, contextual importance and so on. Also Strengthening my graphic communication skills.
2018
2021
MA in Architecture, The Royal Danish Academy og Architecture, Design and Conservation
Honing my design capabilities and my understanding for the human relation to scale, form and function. Further strengthening my graphic communication skills.
Professional Work Experience
2012
2012
Henrik Ingemann Nielsens Tegnestue
Internship at Henrik Ingemann Nielsens Tegnestue. Projects was mostly based on small houses, conceptual development as well as Detail Design of these.
2015
2015
Gottlieb Paludan Architects
Design task regarding multiple construction projects (mainly renovating) as well as graphic work and model construction in 3D as well as physical models.
2015
2019
PLH Arkitekter A/S
Detail design on several big project including "City-Ringen" and Renovating and development of "Amagercentret". At "City-Ringen" my job was to make 3D models of all the new metro stations wall geometry and detail design the finished cladding on these. Also a Part of a team Developing in-house 3D model library.
IT skills
Graphic design: Adobe Photoshop, Indesign, Illustrator
Digital drawing: Revit (super user), Autocad, Sketchup (super user), Rhino (beginner)
3D Rendering: Shaderlight, V-ray, Enscape, Revit render engine
Microsoft Office package
Language skills



















