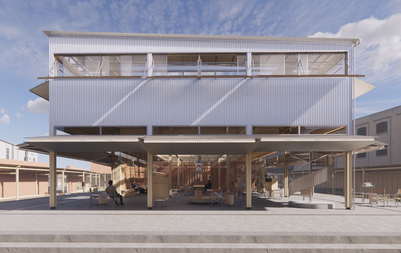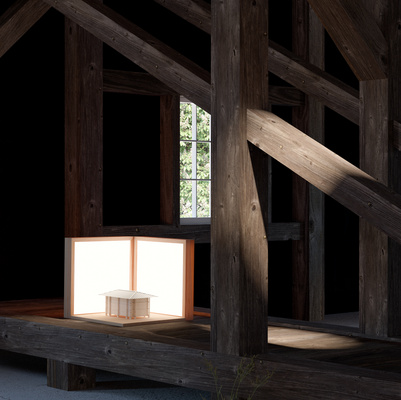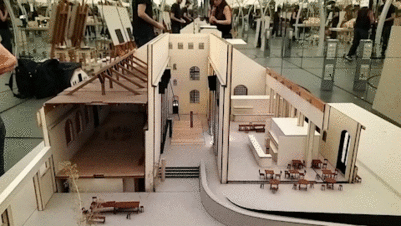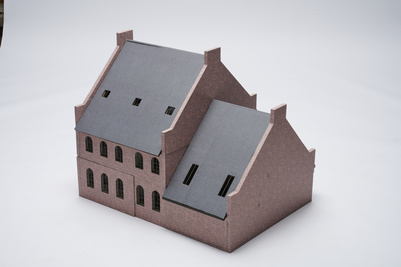This is a transformation project of the abandoned military swimming pool. By doing so this project aims to coordinate and balance people’s well-being by bringing them into the process of collective agriculture and cooking. At the end the project aims to create an entering point for the development of the entire military base and reactive the surrounding community.
Abstract
Situated in the abandoned military camp of North Zealand, “New Rhythm in Auderødlejren” is a transformation project of the old building into a collective agricultural and cooking program that responds to the newly development policy from local commune. This thesis project is proposing a reactivate entrance point for the local community as well as to re-image the options for people who need a get away from city life and dive into a territory that can offer the chance of novelty, fresh, enlighten experience.
Due to the large scale of the situated site, this project will focus on redesigning one building- the old training pool, with the collection of its existing atmosphere while the new program and intervention will be introduced. At the end the project intends to set up a potential development theme for the selected area.

The motivation for this project is also inspired by the local commune’s proposed vision in 2022 called “Halsnaes in Motion.” This vision sets the direction for Halsnaes Municipality until the year 2035 and focuses on developing the unique strengths of Halsnaes. The commune has identified three strategic benchmarks to achieve these goals:
1. Halsnaes aims to attract both citizens and visitors by creating vibrant urban environments, preserving its unique nature, and fostering a rich community life.
2. Halsnaes strives to enhance the opportunities available to its citizens through initiatives focused on health and education.
3. Halsnaes places great emphasis on protecting its raw and authentic natural landscapes while actively contributing to the ongoing green transition.
Considering the comprehensive context in the site-Nature, Agriculture, Community, the direction of the proposal becomes increasingly evident. This project seeks to maintain a harmonious and balanced sense of well-being by repurposing the abandoned military building. Its primary objective is to engage the locals and the visitors to utilize the space as a meeting point where the local community is willing to share their knowledge with the visitors when the visitors help to reactivate the area. This approach ensures a concentrated effort and allows for the exploration of a thematic framework that aligns with the project’s vision. By utilizing this anchor point, the project aims to create a transformative space that not only cultivates a strong connection to the land but also promotes a sense of collective participation and enjoyment in the agricultural and culinary processes.
This thesis draws inspiration from Henri Lefebvre’s theory of Rhythmanalysis. Lefebvre proposes that wherever there is an interaction between a place, time, and energy expenditure, rhythm emerges. He highlights the recurrence of movements and actions, as well as the intricate interplay between linear and cyclical rhythms and phases of growth and decline(Edensor,2016).Lefebvre’s perspective underscores the significance of rhythmanalysis in understanding spatial dynamics and how it can aid in exploring the concept that places are continually evolving, characterized by emergent properties. However, these places are often stabilized by regular patterns of flow that possess distinct rhythmic qualities, ranging from steady and intermittent to volatile and surging.(Edensor,2016)
Vision to the future:
“New Rhythm in Auderødlejren” is seeking to create a dynamic and engaging space that encourage community interaction and embraces the essence of rural living. It envisions a place where individuals can reconnect with nature, explore agriculture practices, and savor the joys of communal cooking and shared experiences. Ultimately, “New Rhythm in Auderødlejren” aspires to breathe new life into the abandoned military camp, proposing an starting point, a possibility for the re-imaging of the future development of the local community.
























































