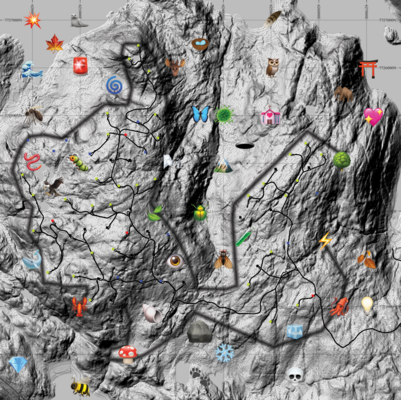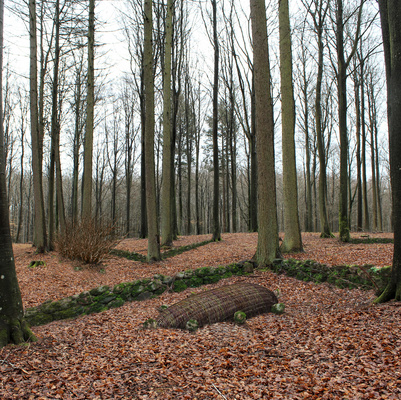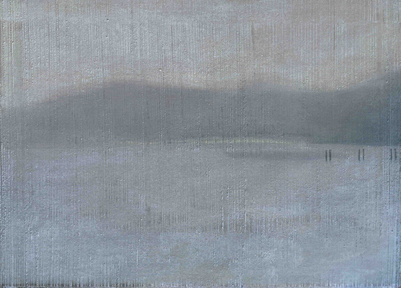"Maybe, architecture doesn’t have to be
stupid after all. Liberated from the obligation
to construct, it can become a way of thinking
about anything—a discipline that represents
relationships, proportions, connections,
effects: the diagram of everything”
- Rem Koolhaas
____________________________________________________________________
Possibilities of an Island is a re-telling of Lynetteholmen, a planned new islet in the Copenhagen harbor.
Lynetteholmens presentation and subsequent treatment in Danish Parliament is an event that can be read as a large-scale illustration of architectural and planning processes. In these processes, possibilities are continually created and used up as a project goes through the stages from conception to completion.
In the case of Lynetteholm, it suddenly becomes possible to mobilize a mega project, the scale of which rivals the nation's greatest historical achievements, and at the very same time, this colossal potential is used up. Spent.
Lynetteholmen was presented with built-in rationales and rationalizations. This made exploration of alternatives within the space of possibilities all but impossible.
Possibilities of an Island attempts a trick, that can technically be described as putting a pin in or freeze framing this process.
By sneaking into the narrow slit between cultivation and consumption of possibilties, the project opens up the space of possibilities in a non-linear, fluid dreamtime, within which that very space of possibilities can be scrutinized and mapped.
____________________________________________________________________
The project consists of three discrete elements:
- The Program, which outlines architectural, theoretical and artistic themes.
- The Model, which materializes the island as a rhizomatic machine.
- The Drawing, which illustrates a speculative SF narrative, situated on the site.
A comprehensive, linear walk-through of the project and its processes can be found in the PDF document "Presentation".

































