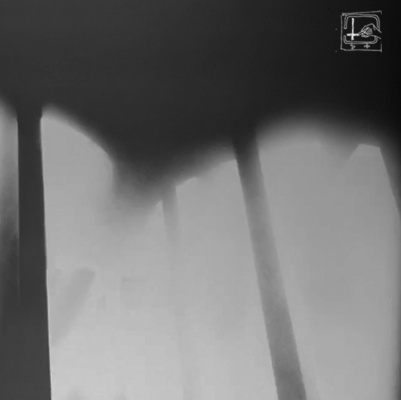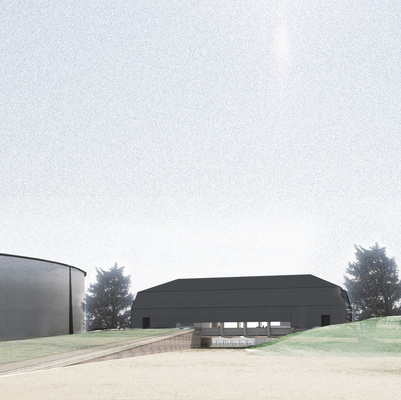
In an anonymised housing estate in London:
Established local institutions such as a metal workshop and sewing project, amongst multiple others, are at risk of erasure from the pending local government regeneration plan. This (re)platforming process is to protect both physical and non-physical networks of communality in the face of insecure change.
Throughout and alongside these architectural infills is an alternative rhetoric of defensible space, one which prioritises inhabitation over external surveillance; a partial attempt to rebalance the criteria of security and challenge its embedded dogmas.

Defensible space is a theory centred upon principles which guide the design or alteration of shared and peripheral spaces of mass housing, particularly housing that is publicly financed and procured. The theory was intended as a redemptive practice to reduce crime through architectural interventionism and design principles.
Oscar Newman coined defensible space theory in the US with his study in 1972, it moved to the UK within academic circles in the 1980s, at which point it became notable for its plasticity and amenability by an emerging new right political consensus. Today this has manifested into ‘Secured by Design’: a Police initiative three decades old which was borne out of the release of ‘Utopia on Trial’ by Alice Coleman in 1985.
The ‘Secured by Design’ alterations are visible distinctions within the fabric of the estate, they glare as multicoloured articulated fillers and wedges. Scattered as threshold add-ons into every-other access core; they embody a ‘closed’ system. These proposed new devices intend to act as ‘open systems’ creating positive and empowering dynamics of defensible space, marrying this logic with an emerging conversation regarding the circular economy.
Stage 0 & 1: Resource Exchange Mechanisms & Rehousing Social Infrastructure


Stage 2: Localised Componential Production

Component 1
Component 2
The site is anonymised to respect the privacy of residents.
For the accompanying Programs, which explain the stages of the project in full, please make contact via the links above.


















