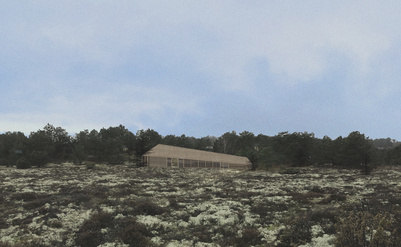
A community for the blind
A blind spot. Living with a visual impairment presents a number of physical and mental barriers, too often overlooked in cities designed first and foremost with vision in sight.
More than meets the eye. Shedding light on an otherwise invisible disability, the project seeks to give tangible form to a community dwelling, rooted in an architecture enticing all five senses.

Braille is the written language for the blind and visually impaired. A combination of 6 extruded points forms a tactile frame of understanding.
An alternative vocabulary has been developed. A series of architectural design principles forms the basis of the project.


Imagine a world in which you can barely see 6 meters ahead.
Everything else is a diluted mass; an uncertainty and thus a restriction of your range of motion.
The project is based in this world, forming a tactile and navigable site in the urban fabric.






The brickwork forms a tactile base to guide the hand to and from the building.



The project is situated on Hermodsgade 26 in Nørrebro, in between the metro station of Skjolds Plads and the University College of Copenhagen.



The public bath house located underground invites the inhabitants of the building as well as the local area to take part in a sensual and non-visual experience.












































