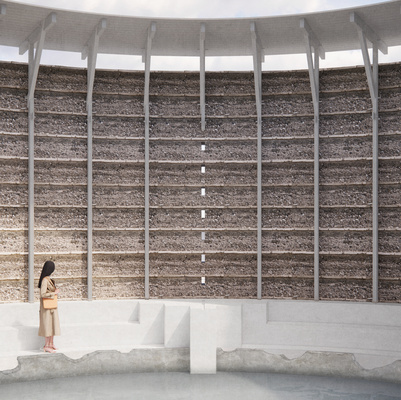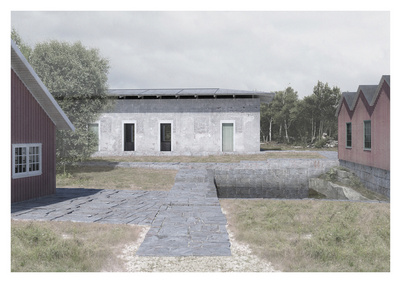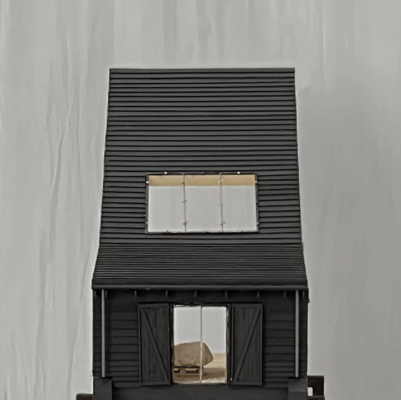Project description
Two examples demonstrate a preservation of the turf house tradition by a scalable revitalization. Abandoned turf house structures are turned into hiking cabins that are implemented in destination developments throughout Iceland. Region specific sustainable materials and vernacular construction techniques vary by locality. The recognizable shape serves as a wayfinder in the landscape.
Phenomenolical Studies: Turf & Stone
The following two albums display some of the phenomenoms, materials and motifs we registrered on our study trip to Iceland and that have played an important role throughout our project.
From our observations and research we wrote a thorough analysis and valuation of the vernacular turf house tradition and cultural heritage. This was an important tool to establish guidelines and to shape our approach on how to work with turf houses in a larger context in Iceland.


The Problem
The global urbanization has been affecting the Icelandic demography for more than a centuary. Most of the country has been affected by a large migration from rural areas due to lack of offers within culture, education and work. In this context, historic buildings and local building customs disappear as the areas are depopulated.
The turf house was, until the beginning of the twentieth century, a very common sight, but a combination of relocation from the countryside and the shift to new building materials, has left the buildings empty and abandoned, which has made turf houses a rare sight.
If the cultural heritage and vernacular building customs are to be preserved, the value of turf houses must be increased. The few turf houses that have been restored function as open-air museums, while the remaining ones will disappear if they are not maintained. There is no need for more open-air museums, and the National Museum of Iceland cannot find the finances to restore and maintain the turf houses without meaningful functions
How can the turf house be preserved and rethought through new functions and sustainable solutions?


Programme
The vast majority of tourists and locals that visit the countryside make use of the many camping sites that are spread out accross Iceland and have convienient locations close to the nature attractions of Iceland.
However, the accomodation does not meet the demand and the camping sites are often overcrowded with no vacancy and the season is short. The camping sites are open from late May to mid of August. Since it is forbidden to camp in nature the only solution is to find a hotel that is often quite incoherent with the sights one comes to experience in nature.
This project explores how the overcrowded accomodations can be spread out to create more vacancies if the many abandoned turf houses are transformed into hiking cabins. The turf houses are located in the areas where there are nature experiences and can therefore be part of a destination development if they function as hiking cabins.
The turf house hiking cabins would be able to extend the short season when the camping sites close as one sleeps in a hiking hut rather than a tent.
Furthermore this would be able to increase the attention and raise awareness to the tradition and cultural heritage. It would serve a practical and economical purpose and at the same time allow for a unique experience to spend the night in a turf house.

Research
From early on in the project it became clear that the cultural heritage of turf houses has been somewhat neglected as we visited countless abandoned and dissapearing turf houses on our trip to Iceland.
This made us reach out to the National Museum of Iceland. We held several meetings, exchanged knowledge and had ongoing guidance throughout the project.
The lack of existing information on the turf houses in Iceland made it a necessity for us to do our own research. In our project we created a geographical mapping of the existing turf houses in Iceland and collected images and data from each site which has been combined into an appendix. It displays not only an extensive digital collection of turf houses in Iceland but is also the only combined one we know of. We have shared this material with the National Museum of Iceland and made it available in the hope that it can be useful for any future projects within this field.

UNESCO World Heritage List
It is a difficult task to undertake to figure out how to preserve the cultural heritage of turf houses since it is no longer a usable form of housing and it is therefore expensive to maintain them.
Therefore, early in the project we looked at other similar structures around the world. Several of these are on the UNESCO World Heritage List.
From the beginning of this project it has been a wish for us to raise awareness of the turf house tradition as a cultural heritage the could be a potential candidate for the World Heritage List as it meets several of the criteria e.g.:
”(…) to bear a unique or at least exceptional testimony to a cultural tradition or to a civilization which is living or which has disappeared."
This is a topic we discussed with the National Museum and would secure the future preservation of the turf house tradition which is a national identity to Iceland but is neglected and is dissapearing rapidly.


The Proposal









































