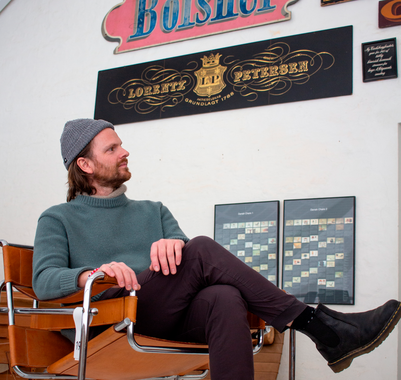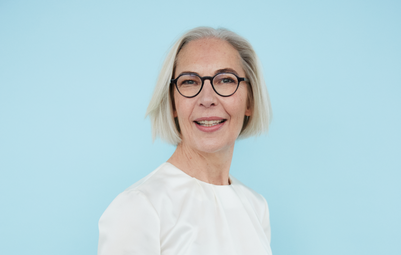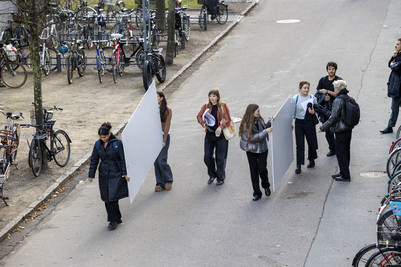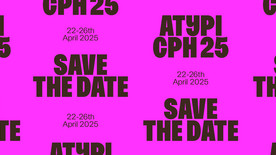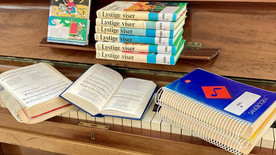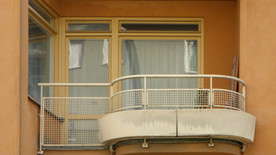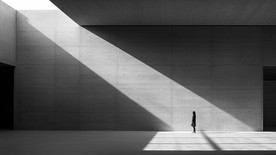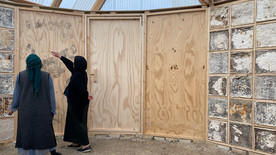
Another Home
Thinking the Social and Anthropological impact of cross-cultural cities on tomorrow's Danish architectural landscape.
Is Home after all a place ? an idea ? a sentiment ? a memory ?
How can the conception of private dwellings evolve along with demographic changes create inclusive societies and allow flexibility through time based on human relationships?
An anthropologic and architectural discussion between two existing families will slowly mold their private environment based on two true stories projecting an alternative way of living and re-thinking tomorrow’s architectural methodology.
Our project aims to develop a domestic architecture that enables cross-cultural communication, as well as individual identity. We are questioning the notion of home in the case of a human being stripped from his homeland (a refugee) in contrast with a native Danish citizen. We are presenting the stories of two existing families and imagining them living side by side. Questioning the idea of community and privacy in relation to their cultural luggage, we are designing a hypothetical site with two houses where these two families will become each other’s context. One house for a refugee family recently granted asylum in Denmark and one house for a danish family. At times where integration seems to be a political and social necessity all around Europe, we are studying the impact of the architectural ‘Home’ and how integration process could be amplified within the private dwelling for generations to come. Taking a step out of the word “refugee” as an identification process, we are interested in the cultural aspect and family structure equally in both cases. This project is constructed around an extended anthropological and spatial research of these families. Is there a common ground ? A human and architectural discussion intertwined with each other will slowly mold these spaces based on two true stories projecting an alternative way of living together.
American anthropologist Roy Rapoport stated that “architecture” is composed of activities, settings and meanings, with these three elements interwoven, whereby “meanings” are a function of “activities,” and “activities” are a function of “settings.” In an adaptation of Edward T.Hall’s proxemics theory, Rapoport also proposed a theory of the built environment as “consisting of fixed-feature elements (buildings, doors, walls, etc.), semi fixed feature elements (‘furnishings,’ interior and exterior of all sorts), and non fixed feature elements (people and their activities and behaviours). Rapoport’s de definition of ‘architecture’ will be used as a framework to form a collective identity of single family Danish homes and single family refugee homes in Denmark.
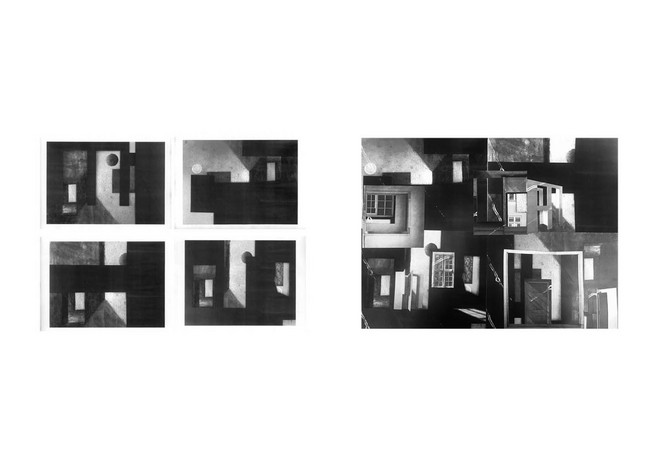
Det Kongelige Akademi understøtter FN’s verdensmål
Siden 2017 har Det Kongelige Akademi arbejdet med FN’s verdensmål. Det afspejler sig i forskning, undervisning og afgangsprojekter. Dette projekt har forholdt sig til følgende FN-mål





