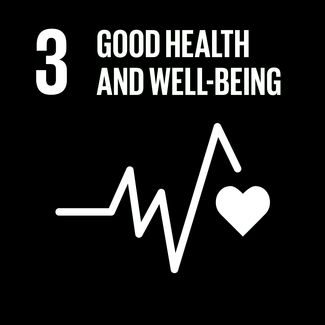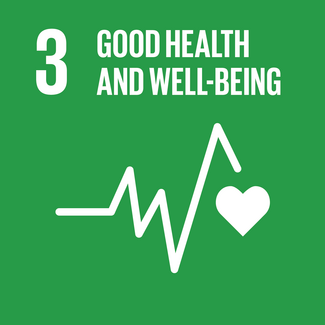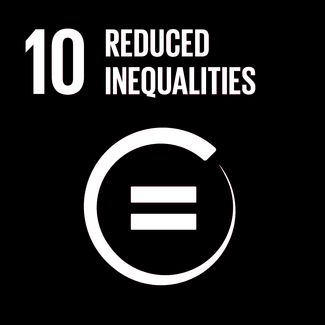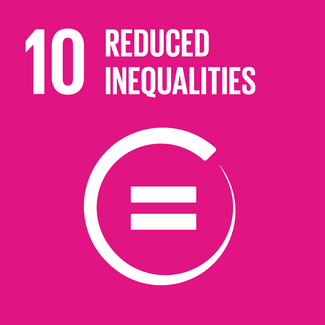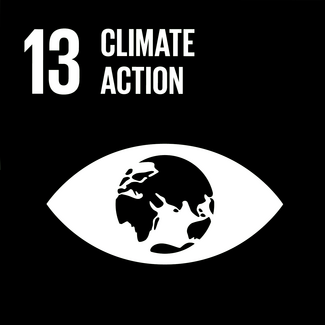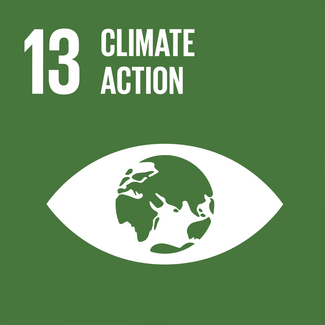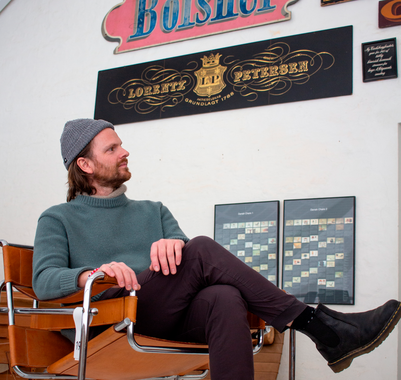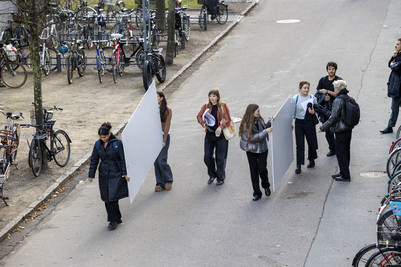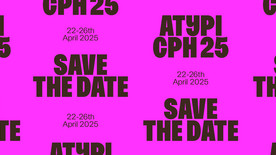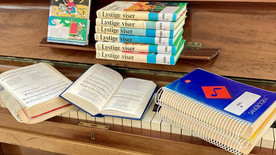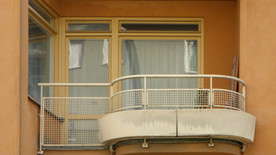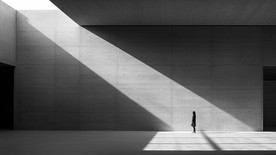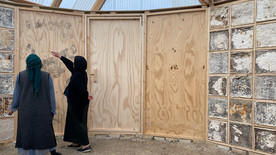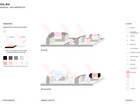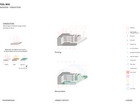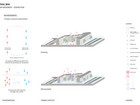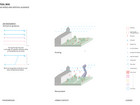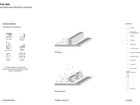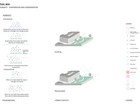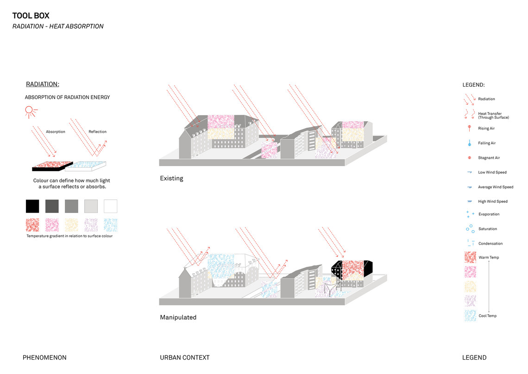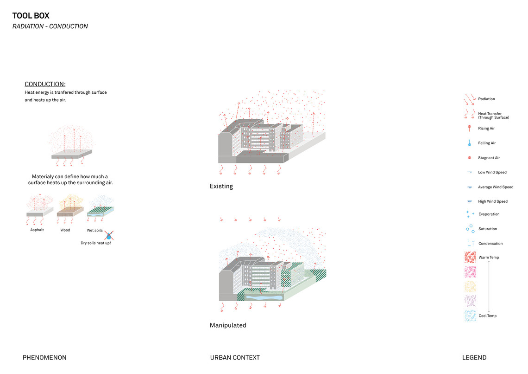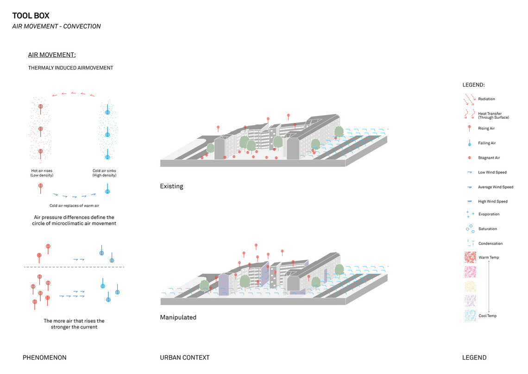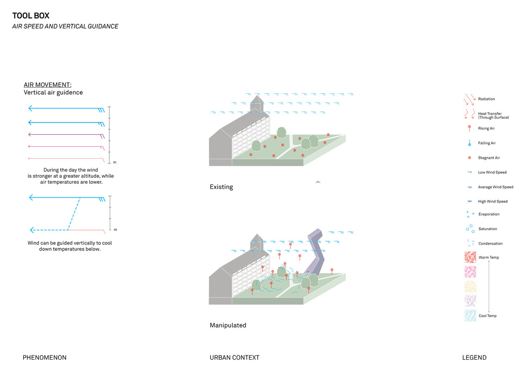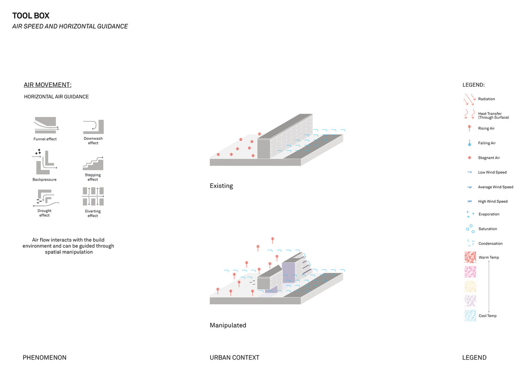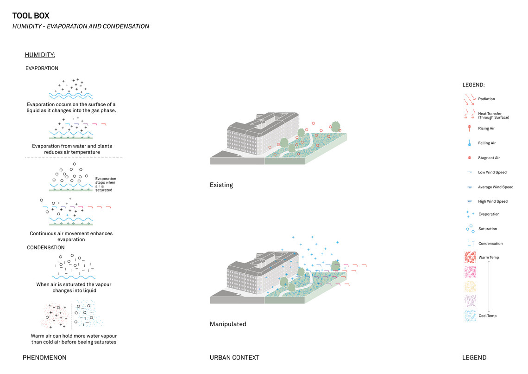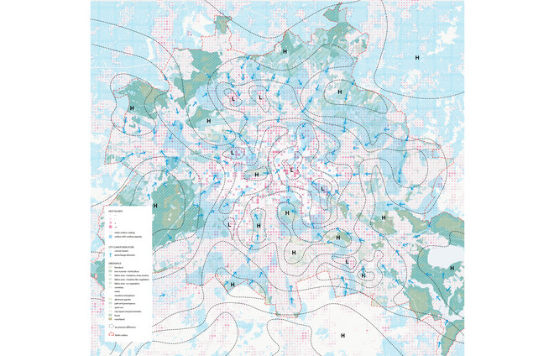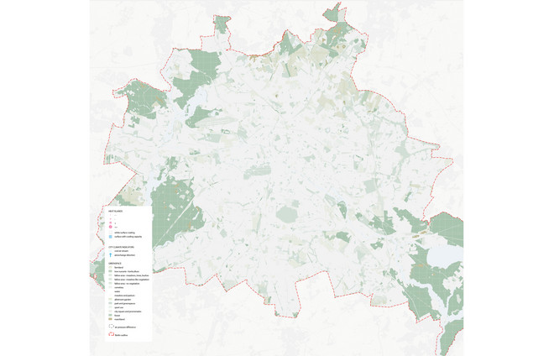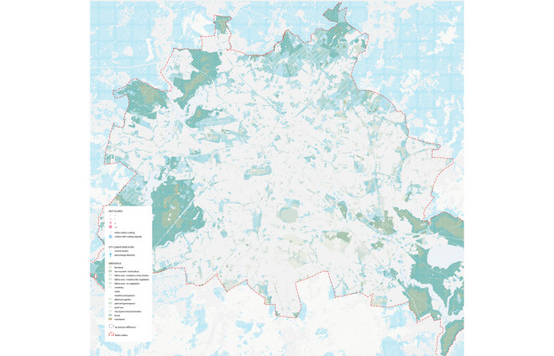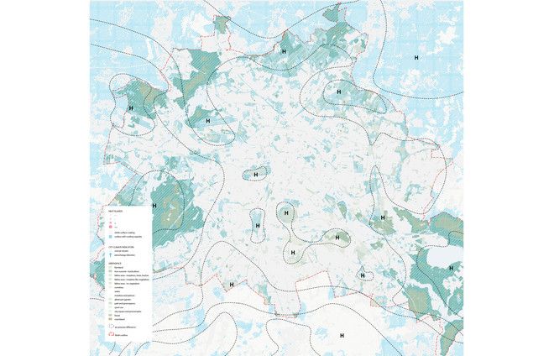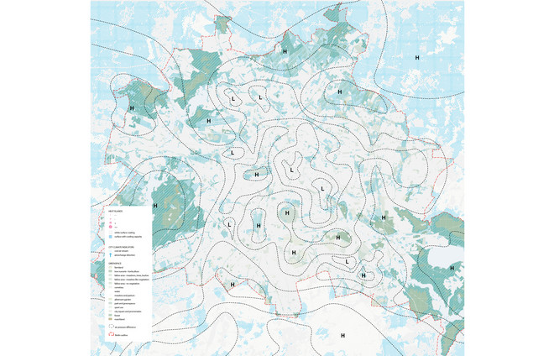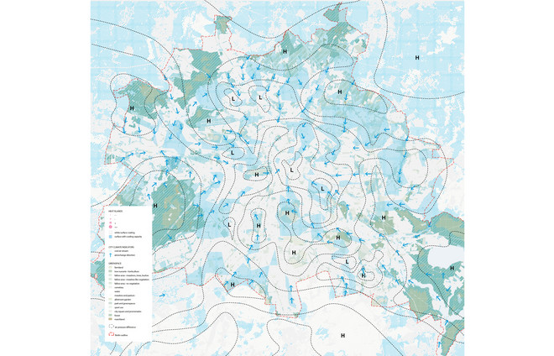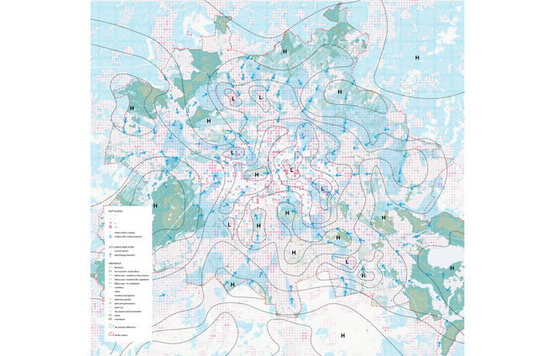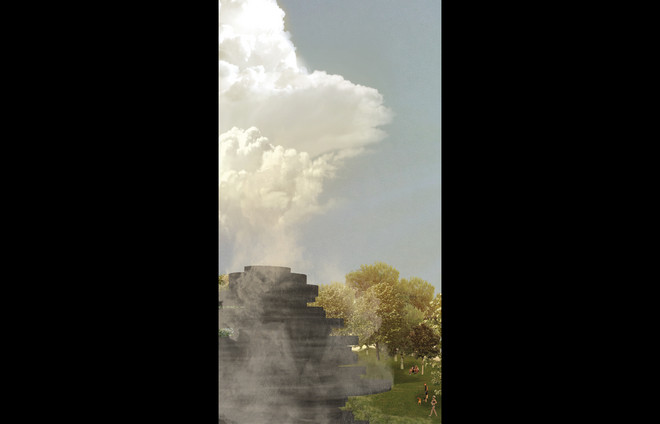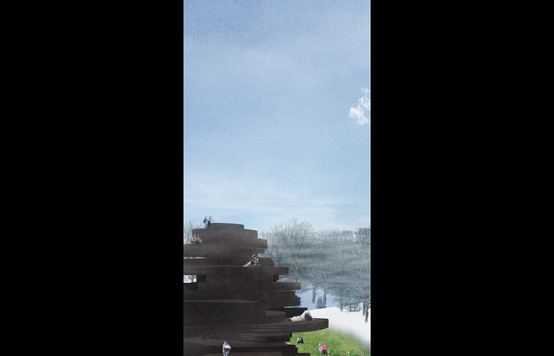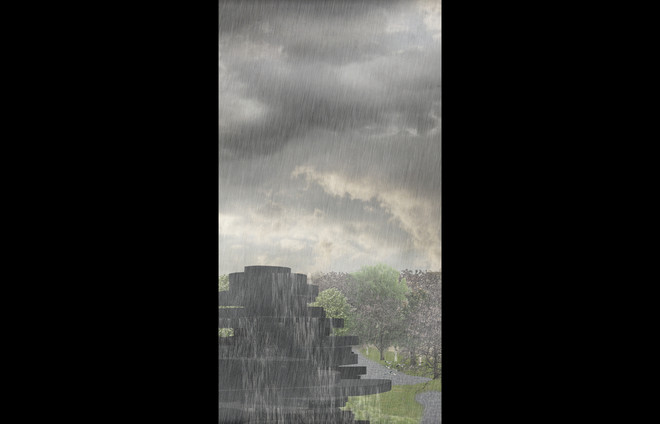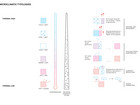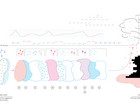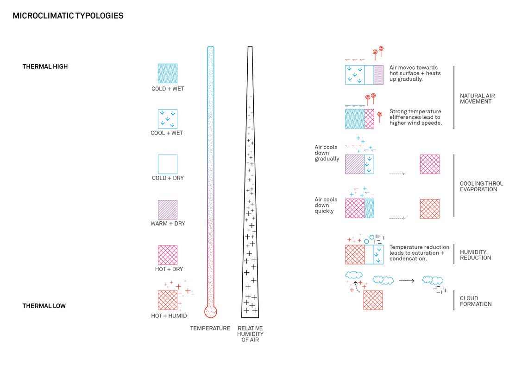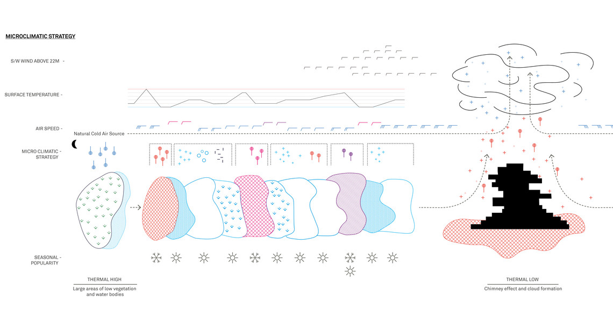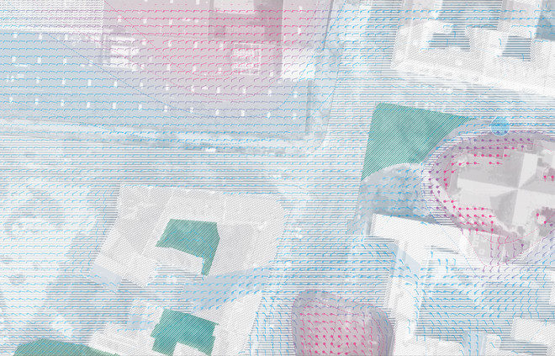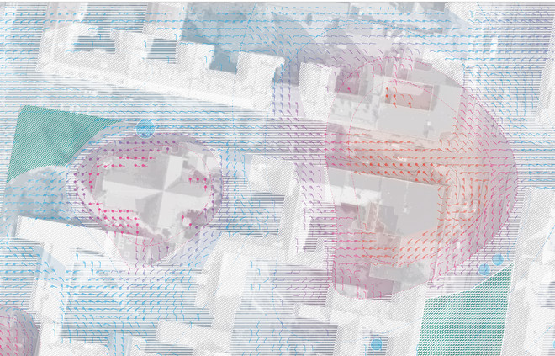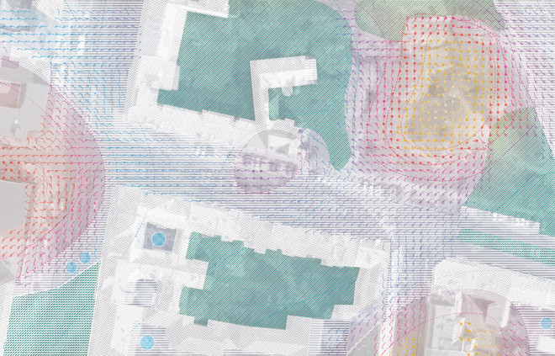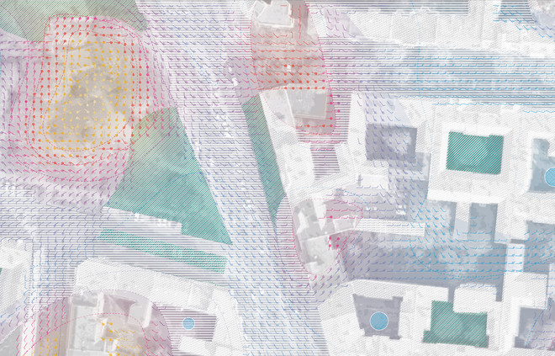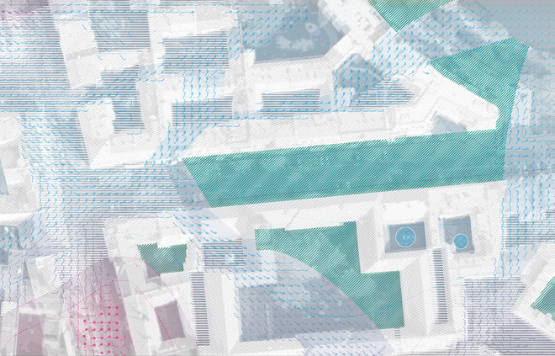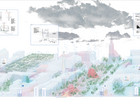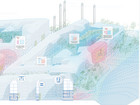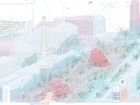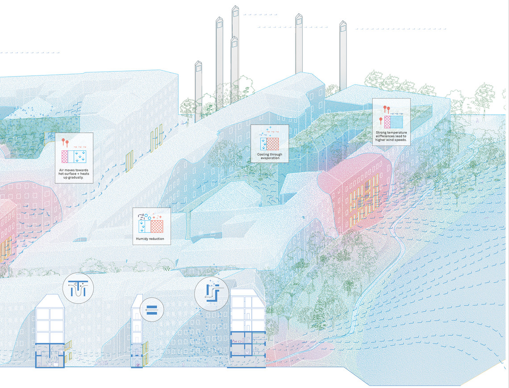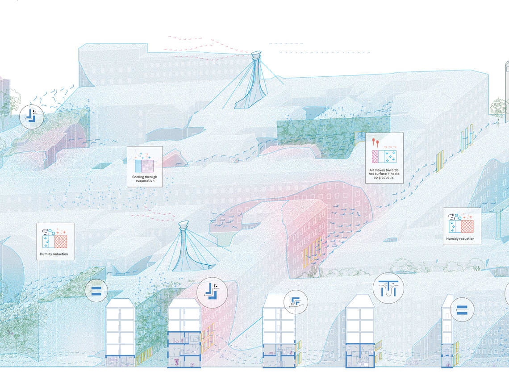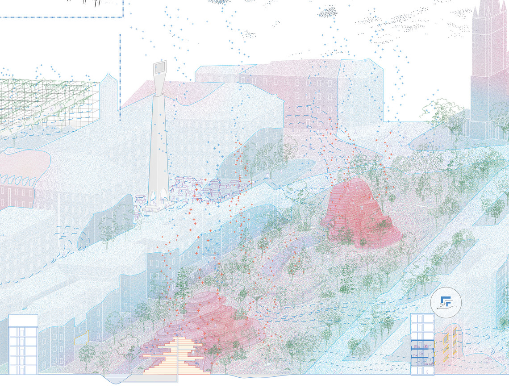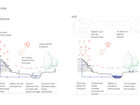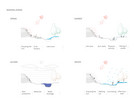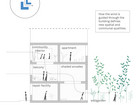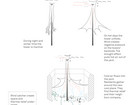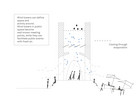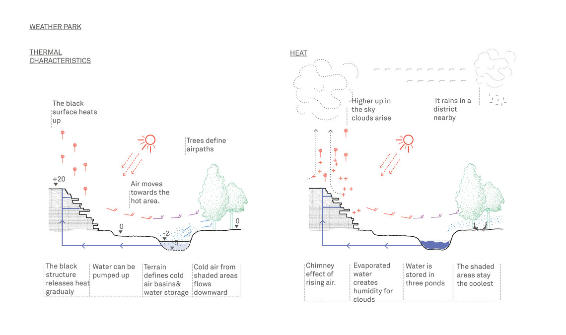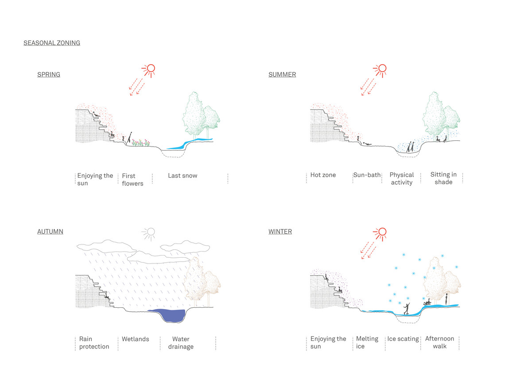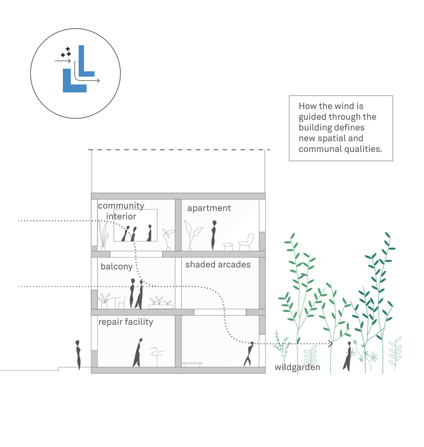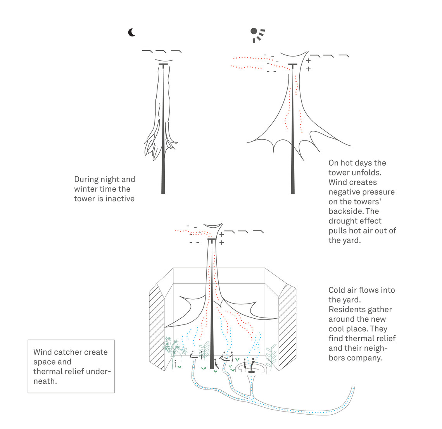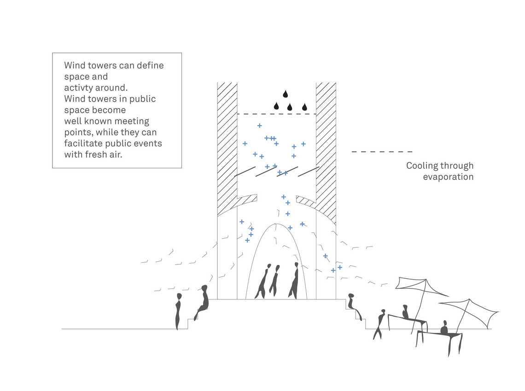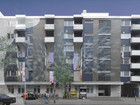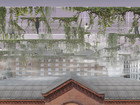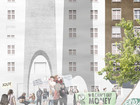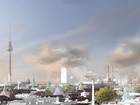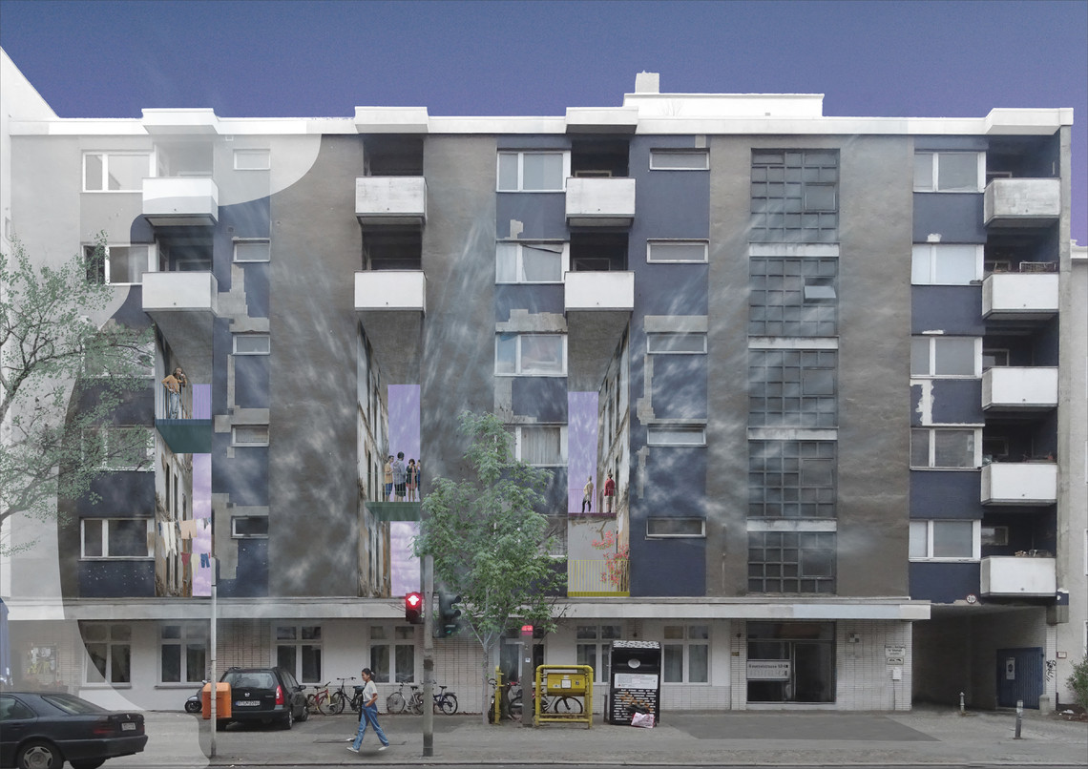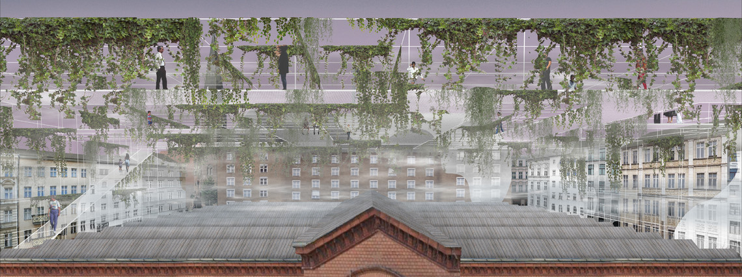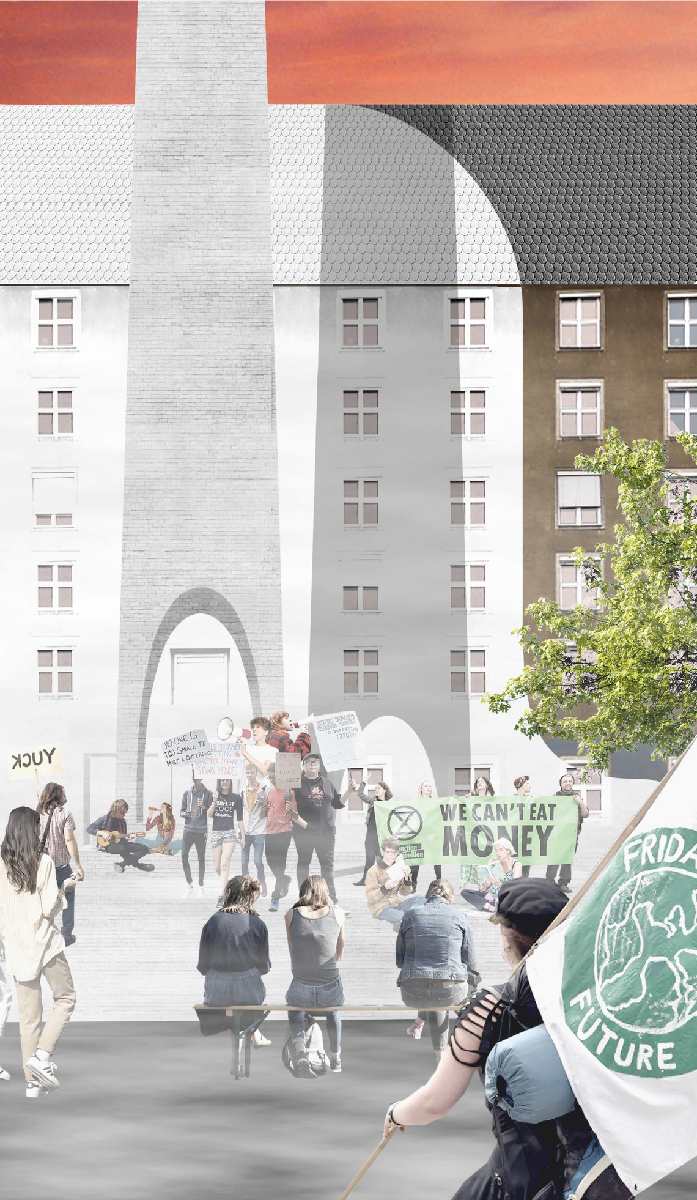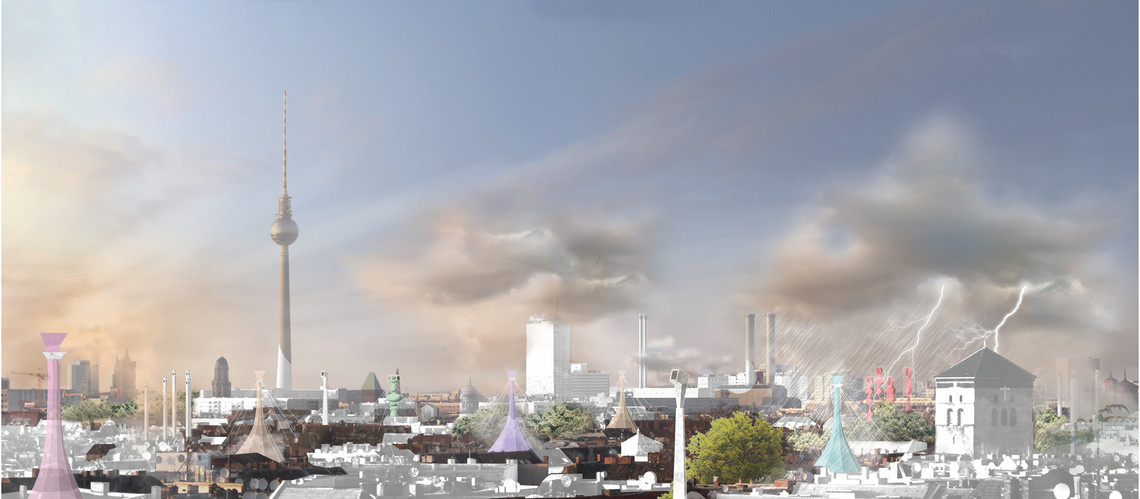
30°+ Berlin
30°+Berlin
In the forthcoming years urban areas across the world will be increasingly affected by the impacts of a changing climate.
30°+Berlin focuses on heat-waves in the European context and explores how the city of Berlin can adapt to rising temperatures and periods of extreme heat.
Heatwaves are the deadliest extreme weather event in Europe and predicted to become more severe and frequent in the future. The characteristics of urban areas intensify the impacts of extreme heat, placing city dwellers at high risk and furthermore, increase the need of energy use for cooling down interiors and costs for building and infrastructure maintenance.
For centuries the climate has been of major influence for architecture and planning, as understanding and assessment of local environmental and urban characteristics can define specific demands and potentials for adaptation measurements.
In recent decades urbanization, globalization and technological advances have caused architecture to neglect the role of local climatological aspects and with today's cities being ever more confronted with extreme weathers answers are often sought in universal solutions that are disconnected from local circumstance.
This project explores alternative ways to reduce temperatures in urban context. It aims to deploy and exploit particular local climatological aspects and unfold possibilities that combine solutions for temperature reduction with the creation of generous and programmed public space that invites all citizens to find thermal relief and strengthens vulnerable communities from within.
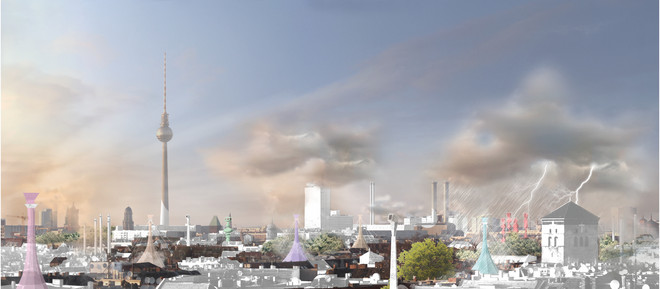
Design tools
Thermal phenomena in relation to the urban fabric offer alternative cooling methods for Berlin and allow the creation of diverse atmospheres in performative spaces.

The design of specific surface characteristics and their sequence within space, cools urban temperatures and activates natural ventilation circles.
Areas of different temperatures and humidity gradients become urban spaces of diverse sensory experience and changing seasonal popularity.

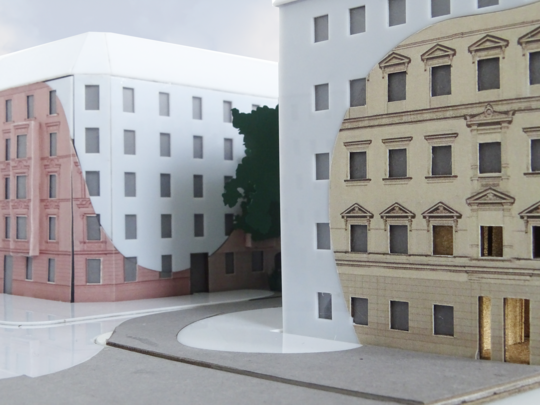
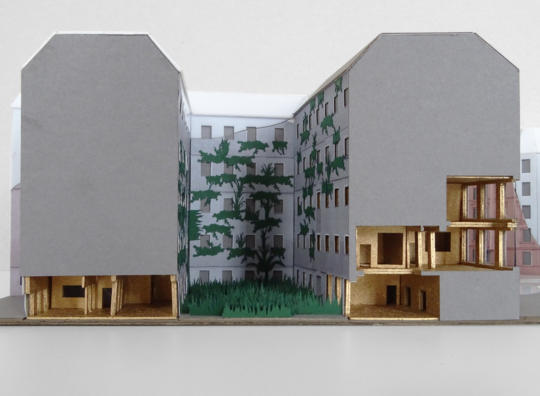
Microclimatic strategy in space
In Moabit a thick reflective layer of white paint covers large parts the roofscape, streets and facades. The districts new coat reduces overall surface temperatures, while zones of darker colors form warmer microclimates. Temperature differences within the city activate the cooling potential from bordering green spaces and cold air, flowing slowly towards the neighborhoods central park, brings thermal relief during night. Cuts in the buildings will allow the air to flow through the dense urban morphology, it will be guided through Moabits courtyards, and around large agglomeration of trees. Green spaces and water bodies are designed to alter the airs temperature and humidity throughout the district.
Wind towers are placed as additional cold air sources in spaces that natural ventilation does not reach or stronger wind speeds are preferred.

The strategies climatic performance is explored in relation to spatial and atmospheric qualities, as well as in their sensory experience and seasonal popularity.
People experience microclimatic situations differently and will choose their places of stay depending on their personal preferences and activity, as the cities thermal characteristics change throughout the year. Zones of dark colors and higher temperatures will be of high popularity during cold seasons. It will be the corner of the street where people choose to drink their coffee outside during winter or invite for the years first communal event. During warm seasons, on the other hand, areas of light and reflective colors will attract public life. Greenspaces, water bodies and vapour are designed to cool down temperatures through evaporation, while providing spaces of high recreational quality for urban dwellers. Ventilated communal spaces will invite neighboring dwellers during warm summer nights and wind towers provide fresh air to a public event taking place in front of the town hall.
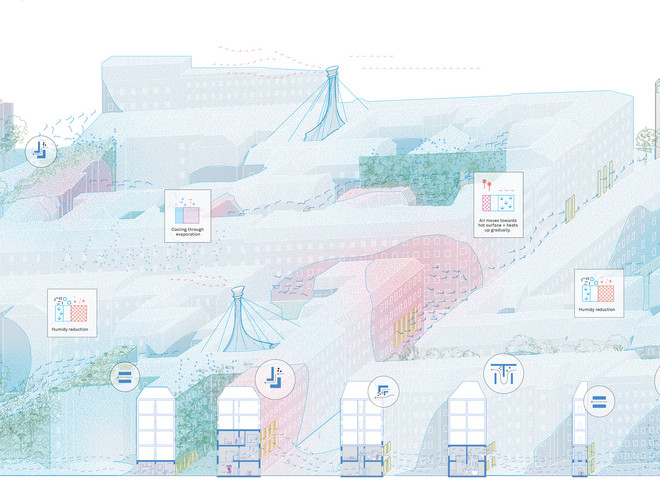

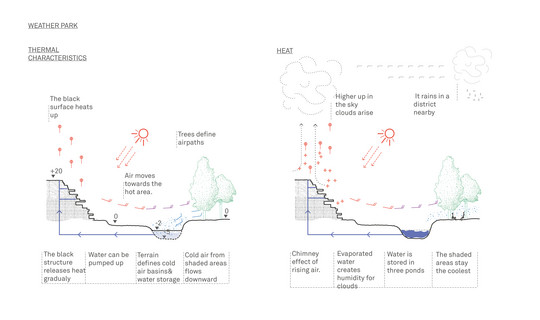
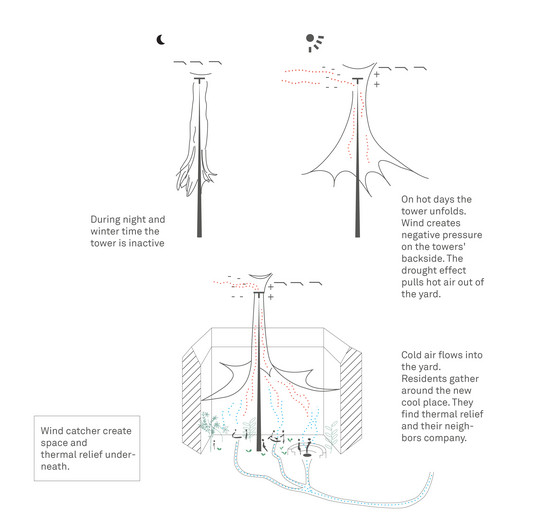
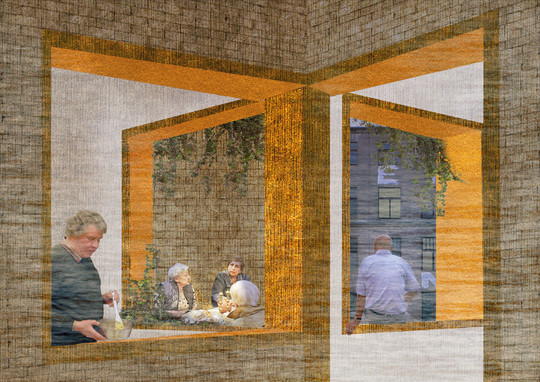
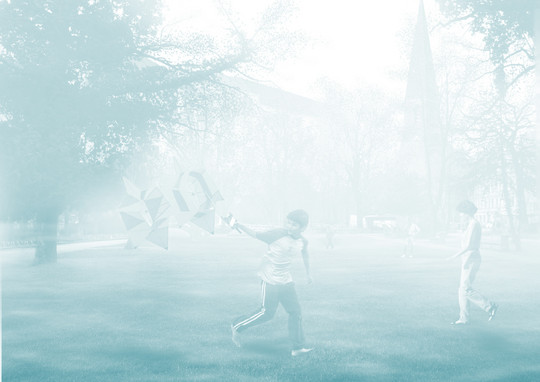
Thesis program publication
Program
Det Kongelige Akademi understøtter FN’s verdensmål
Siden 2017 har Det Kongelige Akademi arbejdet med FN’s verdensmål. Det afspejler sig i forskning, undervisning og afgangsprojekter. Dette projekt har forholdt sig til følgende FN-mål