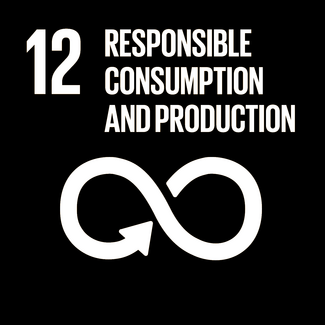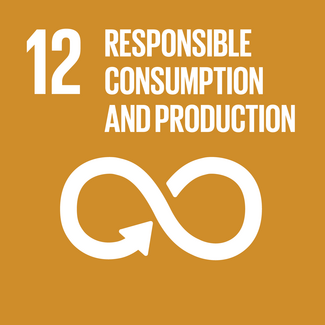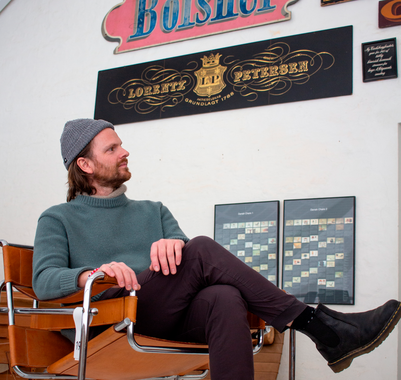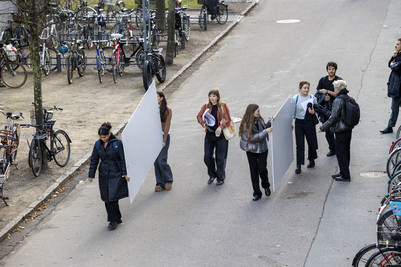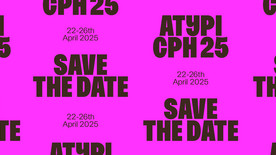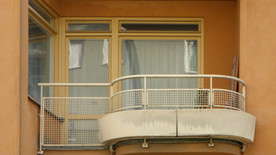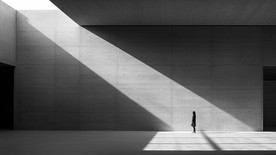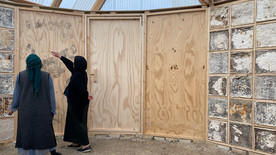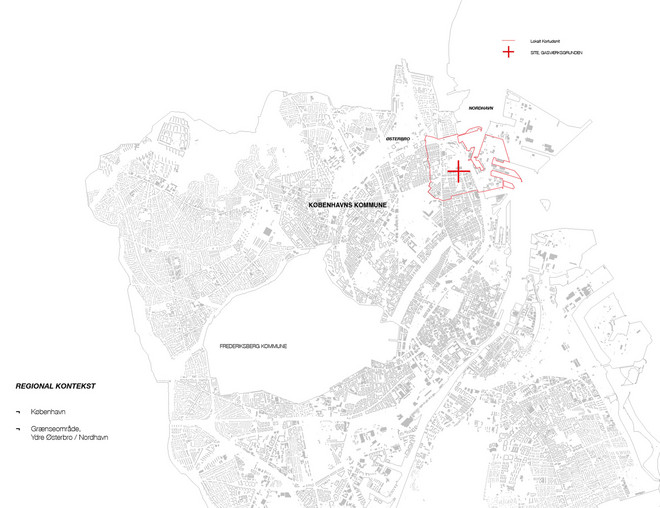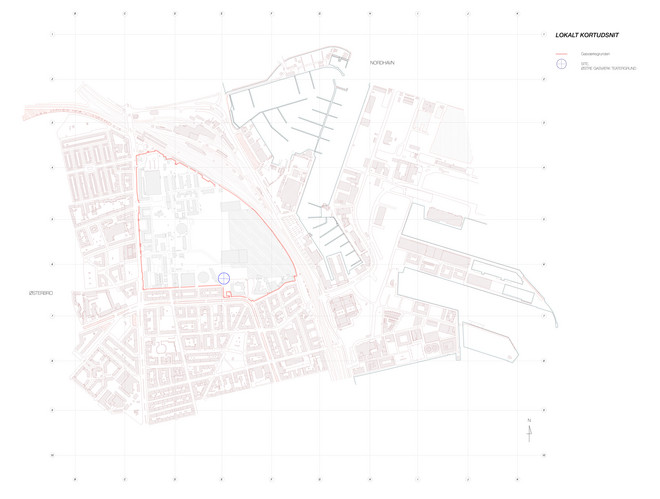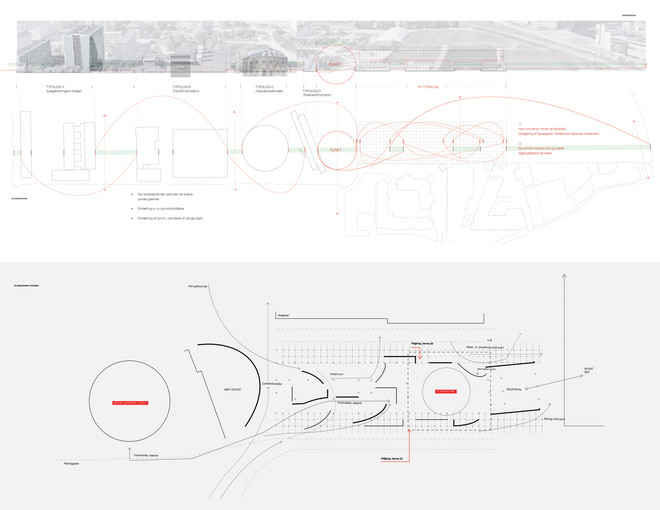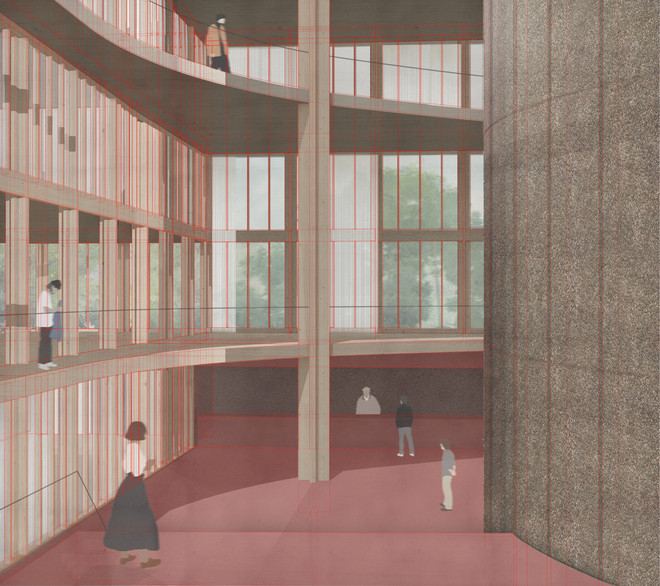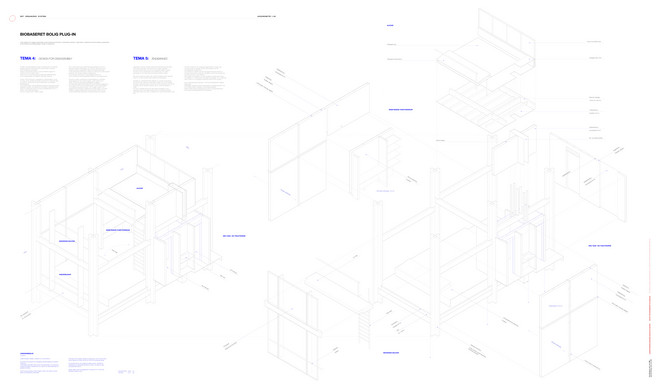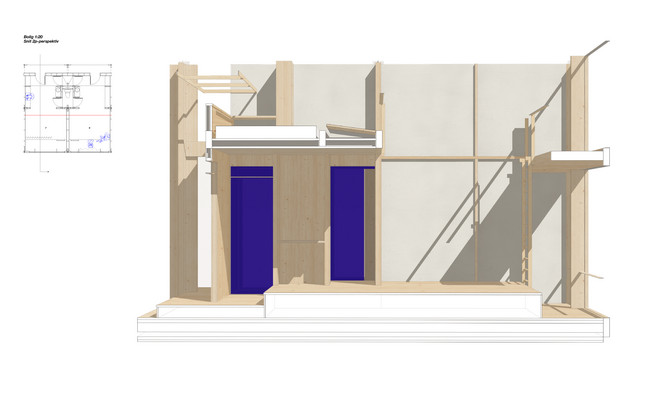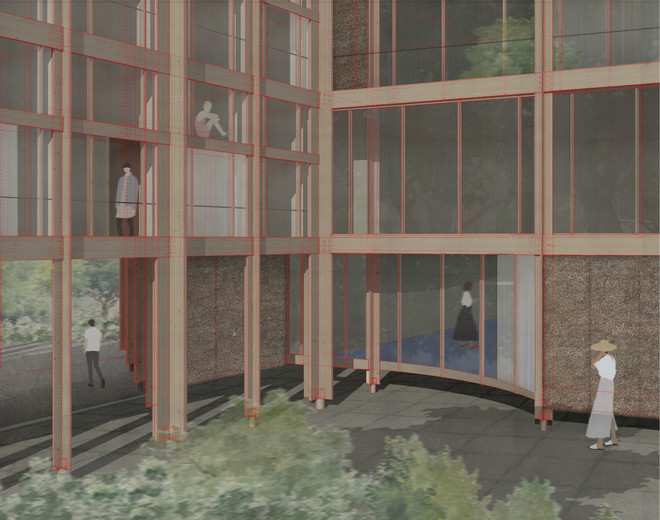
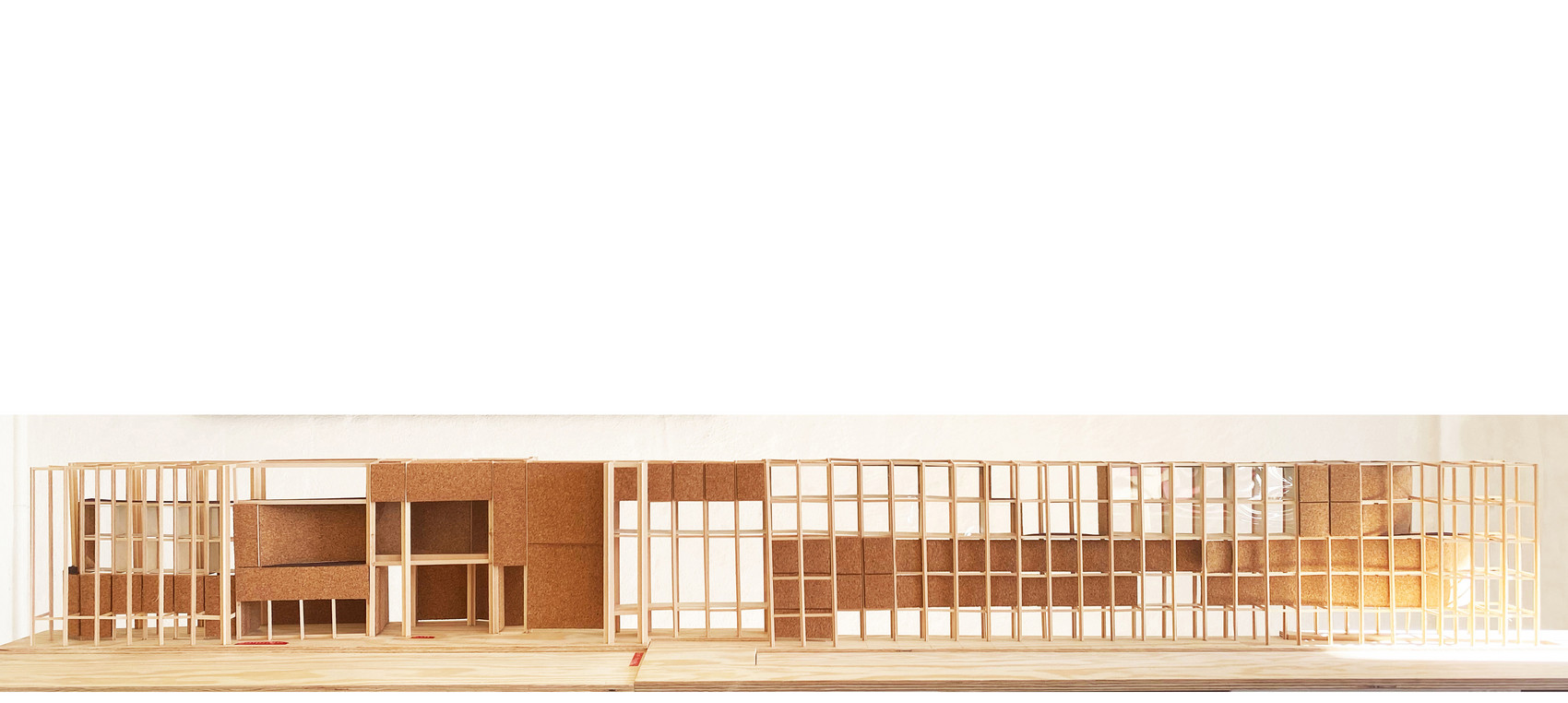
The Organic System

This scheme intends to respond to the climate related problems existing in the construction industry. It's interest lies in the tectonic potential of sustainable development in modern construction systems.
The central research question is therefore:
How is it possible to implement bio-based materials in an urban context based on modern construction systems, and what impact will it have on the architectural design - spatially and sensually?
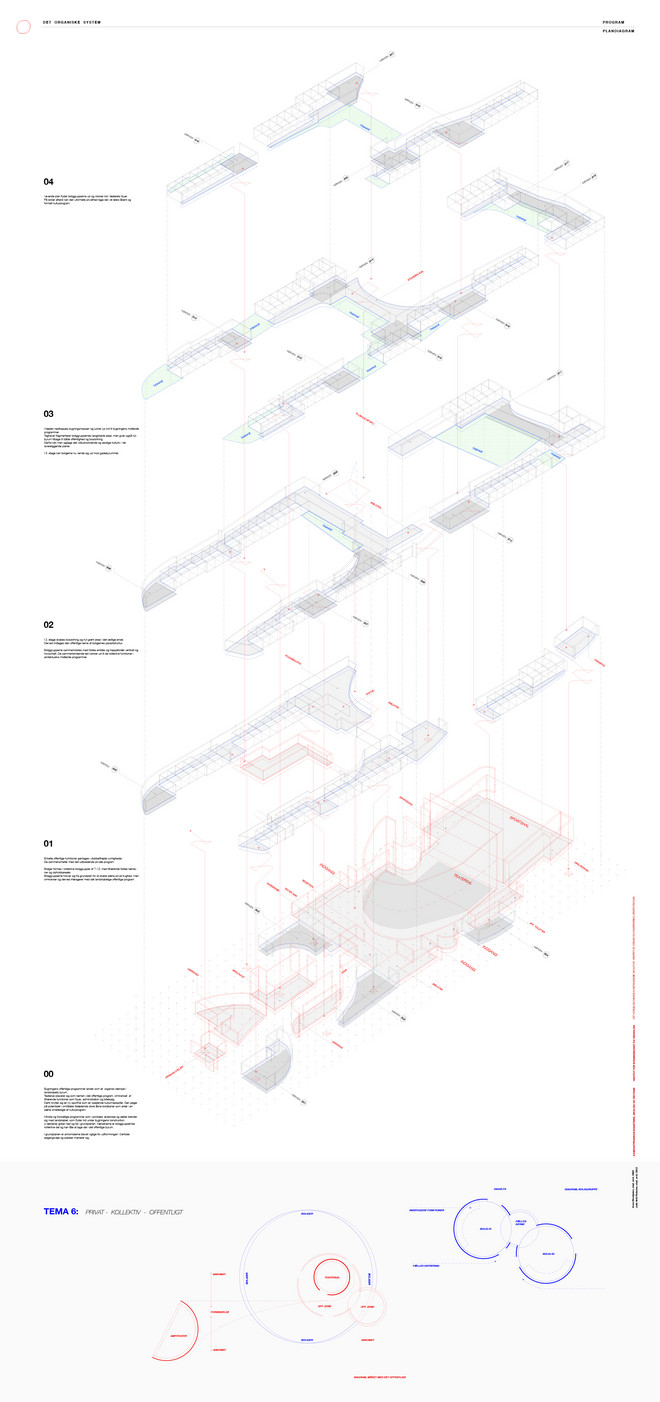

How is it possible to implement bio-based materials in an urban context based on modern construction systems,
and what impact will it have on the architectural design – spatially and sensually?
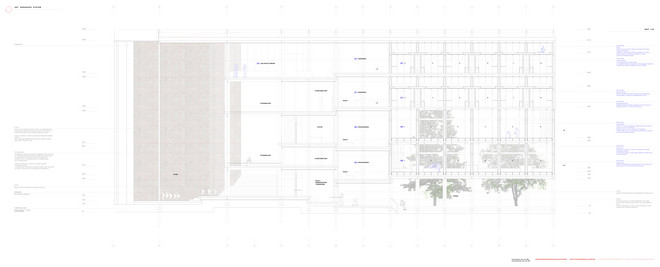
SYSTEM - VOLUME - SETTLEMENT
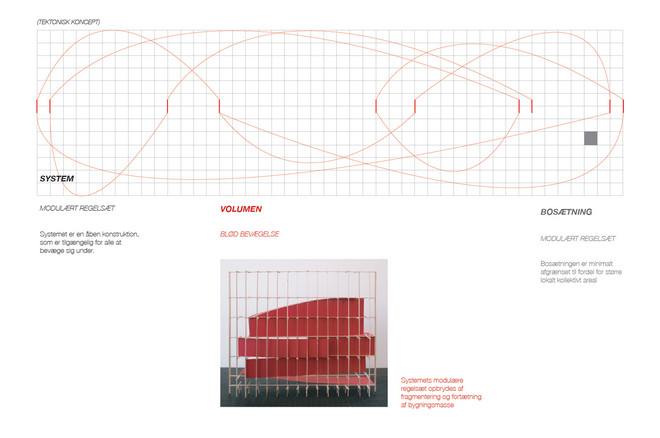
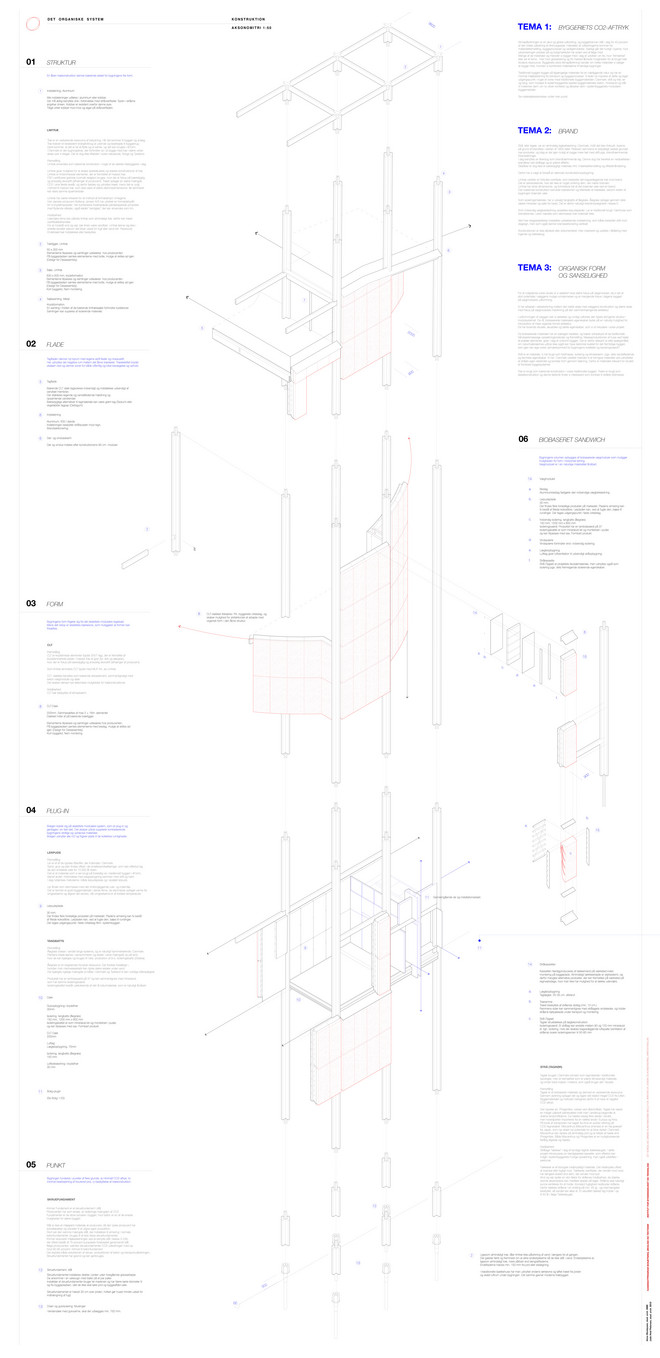
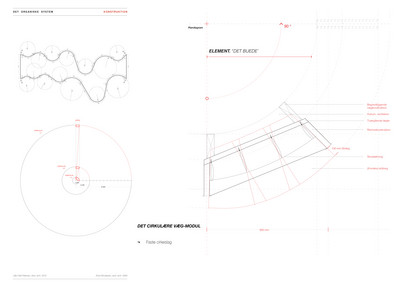

Det Kongelige Akademi understøtter FN’s verdensmål
Siden 2017 har Det Kongelige Akademi arbejdet med FN’s verdensmål. Det afspejler sig i forskning, undervisning og afgangsprojekter. Dette projekt har forholdt sig til følgende FN-mål

