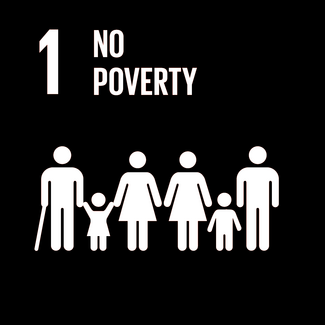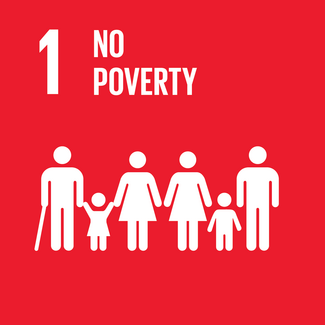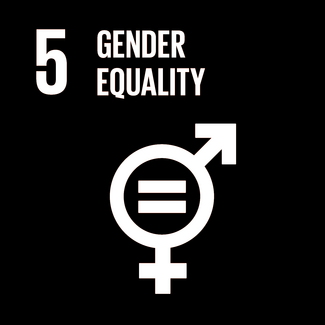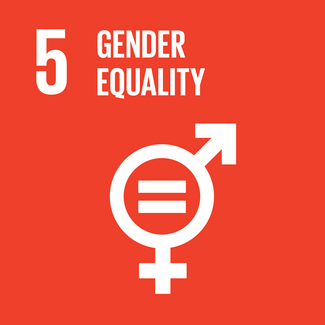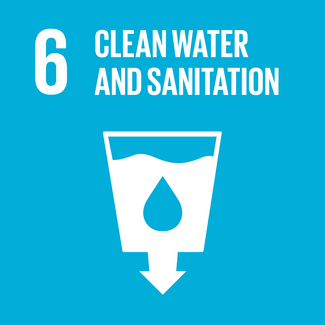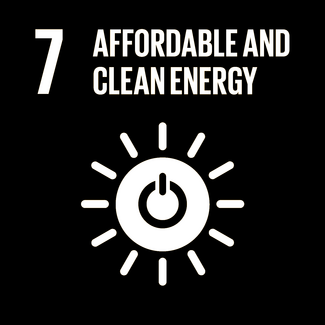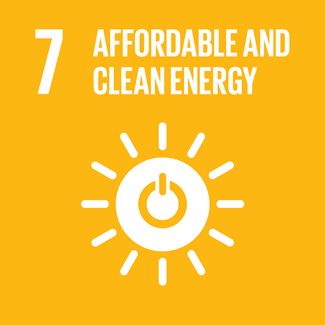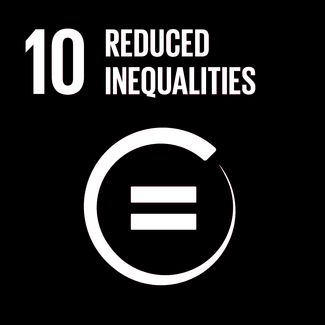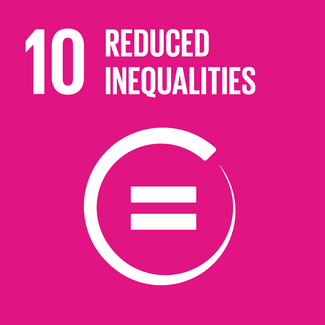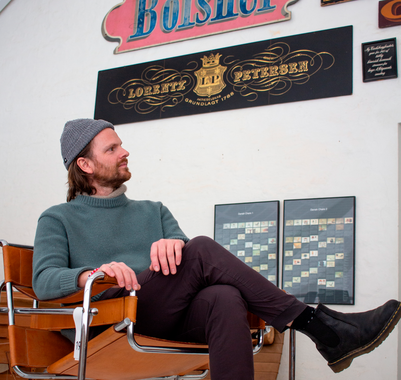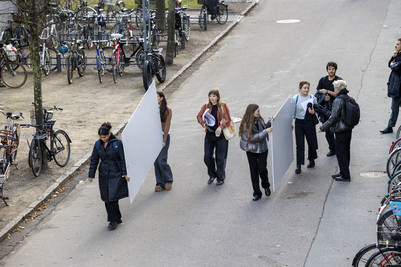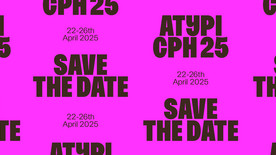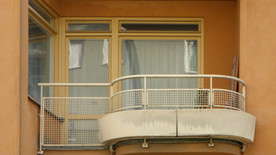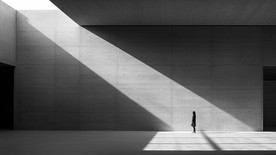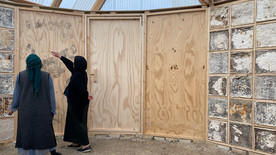
Postgaardsgrunden
Postgaardsgrunden: robust housing in the danish welfare landscape
This project searches for a solution on the plot of Skovriddergaardsvej nr. 60, in the context of Greater Copenhagen Five Finger Plan city (garden city principle), with a focus on economic social housing. The tool of understanding Virums context is the pragmatism of the Danish architectural vision of ¨den funktionelle tradition¨ from the start and middle of the 19th century.
The buildings for housing are shaped in three tall bodies. The buildings have a robust concrete base and a wood cladded CLT timber construction from second floor and four stories up. The materials used are in reference to the surrounding buildings, which are comprised of a concrete base and yellow brick. The project offers three different types of apartments as well as car parking.
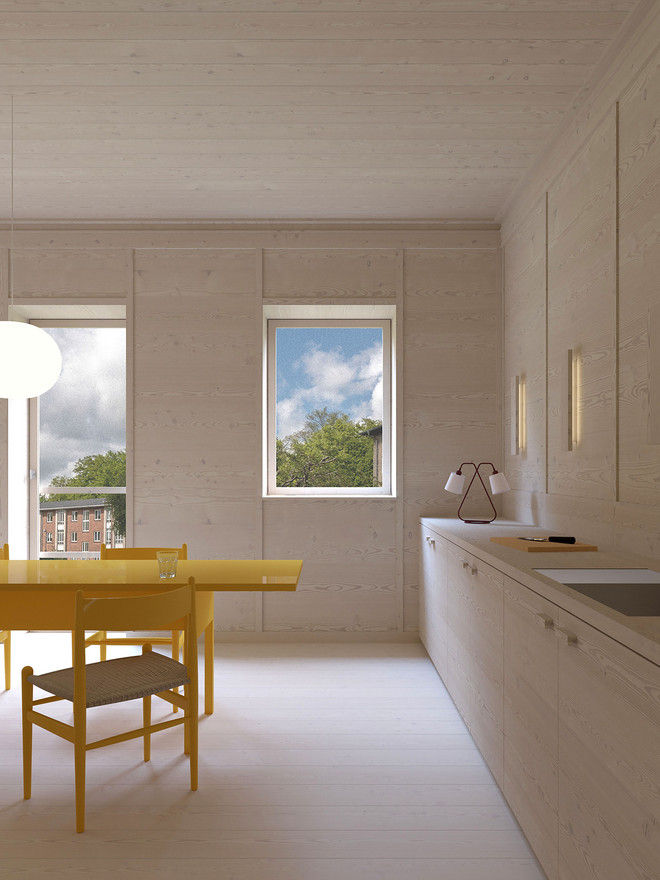

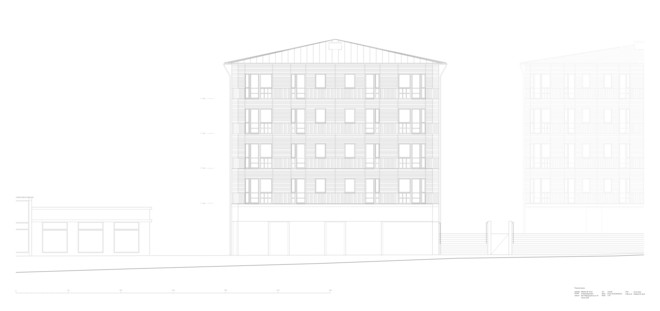
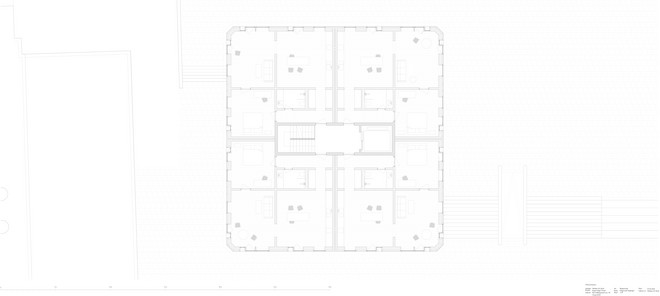
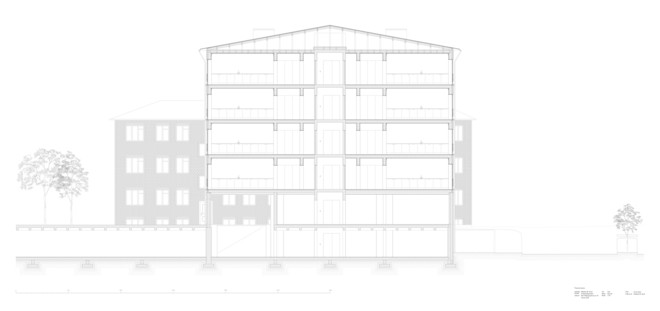

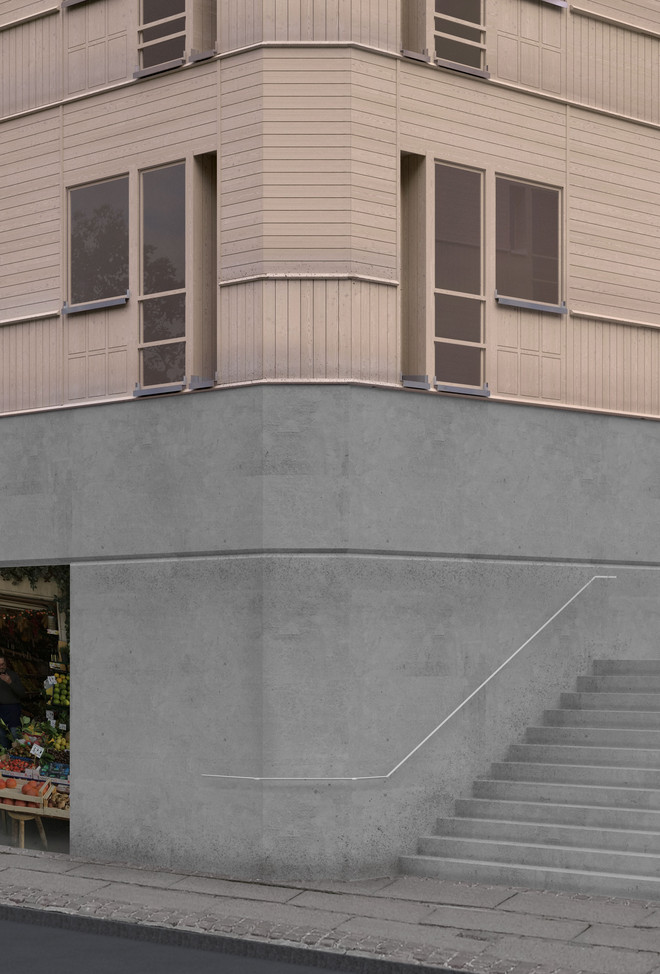
Det Kongelige Akademi understøtter FN’s verdensmål
Siden 2017 har Det Kongelige Akademi arbejdet med FN’s verdensmål. Det afspejler sig i forskning, undervisning og afgangsprojekter. Dette projekt har forholdt sig til følgende FN-mål