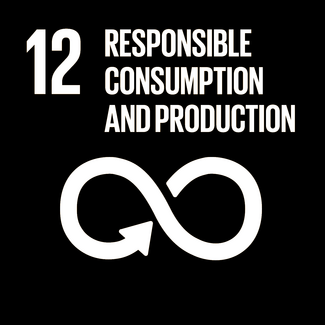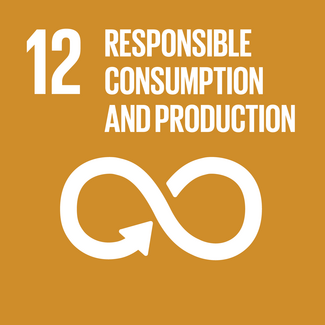
A
The Goto islands, Japan, have seen a continuous decrease in population which has caused a disappearance of local tectonics and abandonment of homes. The “(PLACE) MAKERS’ HOME” is a living and work space for makers visiting from abroad. This project creates the preconditions for makers to develop and transform empty houses through the fusion of local and outside tectonics and production cultures.





