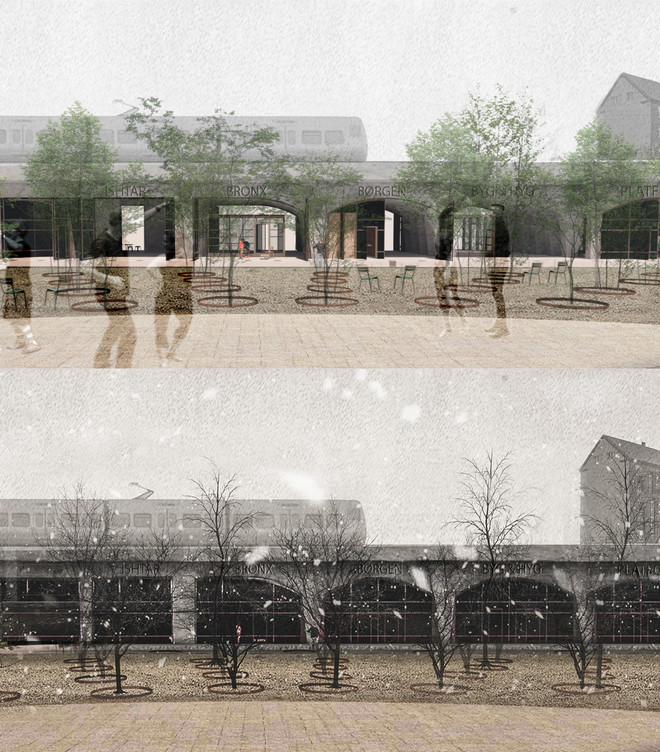
A
The rapid grown of cities and its infrastructure leaves unutilized, empty spaces within the urban fabric. The project recognizes the potential of these leftover spaces as “in-between” spaces, and propose a strategy for activating the space underneath the elevated railway and Glenteparken to become valuable asset for a collective local neighbourhood.


