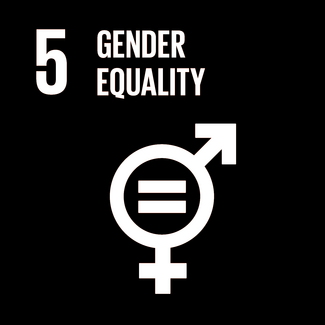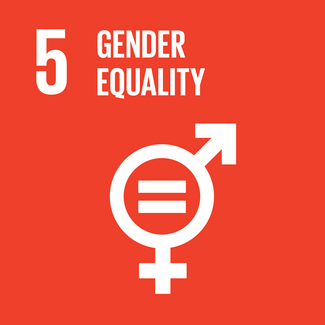
A
The project proposes the transformation of Prøvestenen Fort into a bathhouse. The proposal acts as catalyst for a literal and metaphorical cleansing of the industrial area where the structure is now located. The new program responds to the spatial sequences and geometric complexity of the interiors of the fortification, and challenges the traditional gender segregation of public baths.



