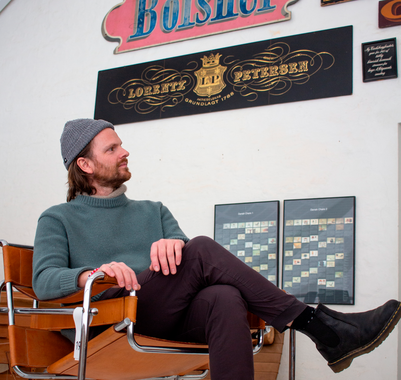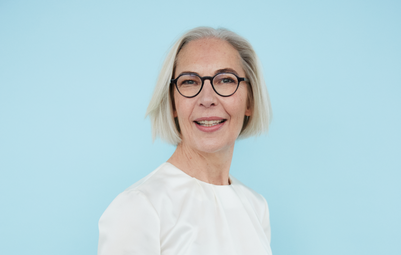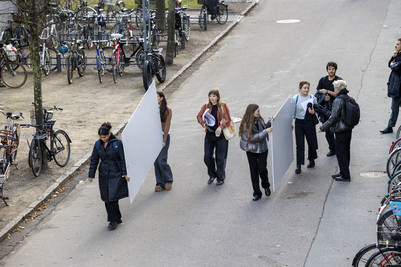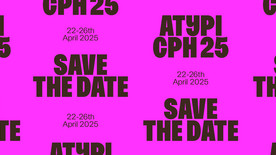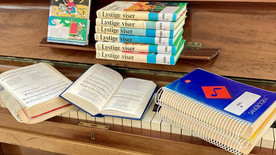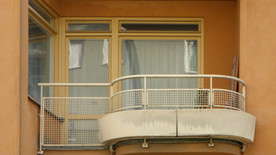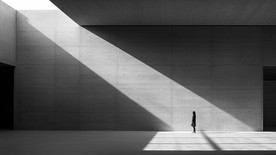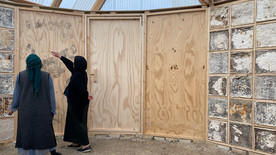With the gentrification of former industrial areas, Malmö risks losing parts of its history and the art scene that has grown there. In this transformation of two silos the industrial history, deserted period, and future needs are woven together. A new place for the people and the art scene is created, with lower climate emissions and a sense of belonging to both historical and future Malmö.
[[{"fid":"368225","view_mode":"top","fields":{"format":"top","field_file_image_alt_text[und][0][value]":"","field_file_image_title_text[und][0][value]":"Section A, Hydran silos restaurant and exhibition and Maskintornets artist residency"},"type":"media","attributes":{"class":"media-element file-top"}}]]
[[{"fid":"368233","view_mode":"top","fields":{"format":"top","field_file_image_alt_text[und][0][value]":"","field_file_image_title_text[und][0][value]":"Section B, Magasinets workshop and studios and Phoenix silos exhibition "},"type":"media","attributes":{"class":"media-element file-top"}}]]
[[{"fid":"368256","view_mode":"top","fields":{"format":"top","field_file_image_alt_text[und][0][value]":"","field_file_image_title_text[und][0][value]":"South facade"},"type":"media","attributes":{"class":"media-element file-top"}}]]
[[{"fid":"368294","view_mode":"top","fields":{"format":"top","field_file_image_alt_text[und][0][value]":"","field_file_image_title_text[und][0][value]":"Magasinet, Artist studios"},"type":"media","attributes":{"class":"media-element file-top"}}]]
[[{"fid":"368238","view_mode":"top","fields":{"format":"top","field_file_image_alt_text[und][0][value]":"","field_file_image_title_text[und][0][value]":"Ground floor, the green passage between the two silos welcomes you in to the different entrences"},"type":"media","attributes":{"class":"media-element file-top"}}]]
[[{"fid":"368245","view_mode":"top","fields":{"format":"top","field_file_image_alt_text[und][0][value]":"","field_file_image_title_text[und][0][value]":"1st floor, Hydran exhibition with direct contact to the artist studios and the artist residency with their personal exhibition"},"type":"media","attributes":{"class":"media-element file-top"}}]]
[[{"fid":"368277","view_mode":"top","fields":{"format":"top","field_file_image_alt_text[und][0][value]":"","field_file_image_title_text[und][0][value]":"Hydran, Exhibition"},"type":"media","attributes":{"class":"media-element file-top"}}]]
[[{"fid":"368246","view_mode":"top","fields":{"format":"top","field_file_image_alt_text[und][0][value]":"","field_file_image_title_text[und][0][value]":"2nd floor, Hydrans exhibition and Maskintornets art. res. in contact with Phoenix exhibition"},"type":"media","attributes":{"class":"media-element file-top"}}]]
[[{"fid":"368172","view_mode":"top","fields":{"format":"top","field_file_image_alt_text[und][0][value]":"","field_file_image_title_text[und][0][value]":"Phoenix exhibition"},"type":"media","attributes":{"class":"media-element file-top"}}]]
[[{"fid":"368248","view_mode":"top","fields":{"format":"top","field_file_image_alt_text[und][0][value]":"","field_file_image_title_text[und][0][value]":"3rd floor"},"type":"media","attributes":{"class":"media-element file-top"}}]]
[[{"fid":"368271","view_mode":"top","fields":{"format":"top","field_file_image_alt_text[und][0][value]":"","field_file_image_title_text[und][0][value]":"Maskintornet, Artist Residency"},"type":"media","attributes":{"class":"media-element file-top"}}]]
[[{"fid":"368250","view_mode":"top","fields":{"format":"top","field_file_image_alt_text[und][0][value]":"","field_file_image_title_text[und][0][value]":"4th floor, Phoenix exhibition ends with a light room with view over the buildings and the city"},"type":"media","attributes":{"class":"media-element file-top"}}]]
[[{"fid":"368264","view_mode":"top","fields":{"format":"top","field_file_image_alt_text[und][0][value]":"","field_file_image_title_text[und][0][value]":"The green passages facades"},"type":"media","attributes":{"class":"media-element file-top"}}]]
[[{"fid":"368253","view_mode":"top","fields":{"format":"top","field_file_image_alt_text[und][0][value]":"","field_file_image_title_text[und][0][value]":"5th floor"},"type":"media","attributes":{"class":"media-element file-top"}}]]
[[{"fid":"368254","view_mode":"top","fields":{"format":"top","field_file_image_alt_text[und][0][value]":"","field_file_image_title_text[und][0][value]":"6th floor"},"type":"media","attributes":{"class":"media-element file-top"}}]]
[[{"fid":"368259","view_mode":"top","fields":{"format":"top","field_file_image_alt_text[und][0][value]":"","field_file_image_title_text[und][0][value]":"North facade"},"type":"media","attributes":{"class":"media-element file-top"}}]]








