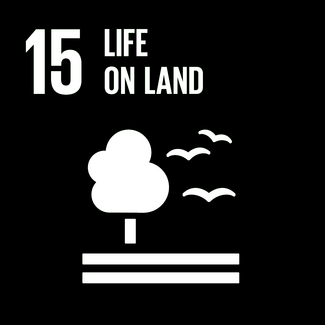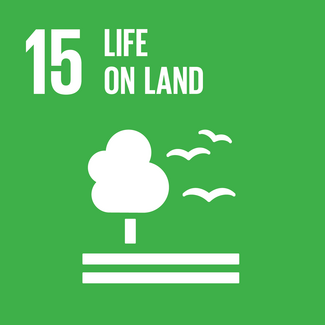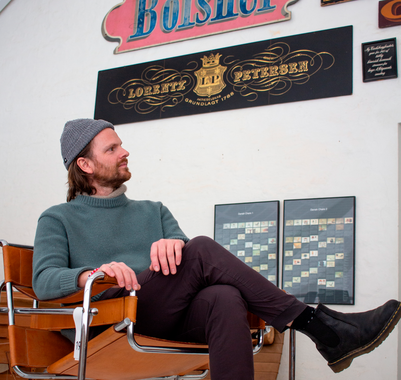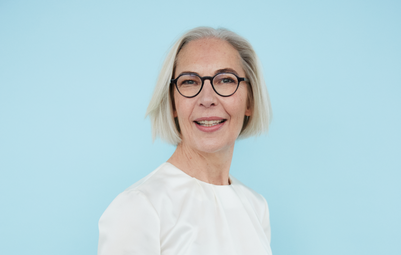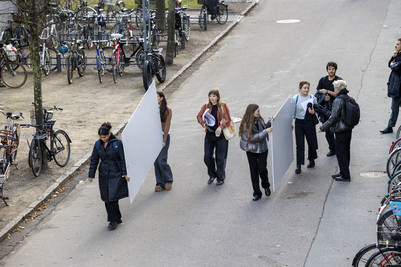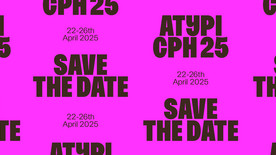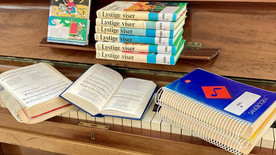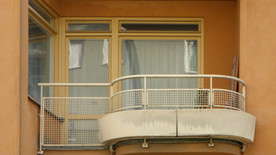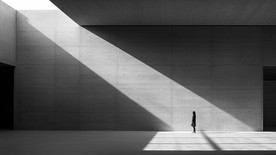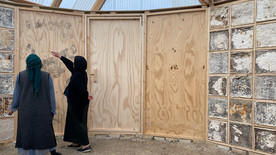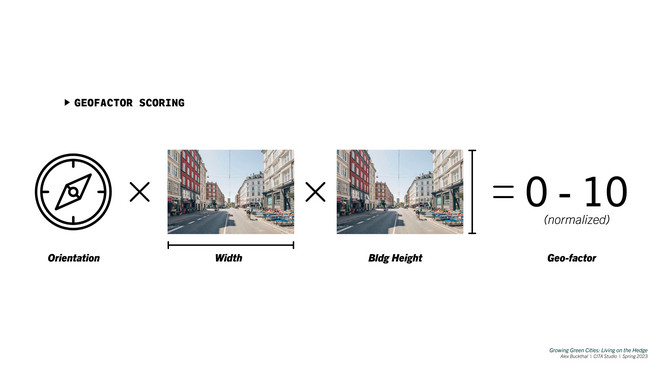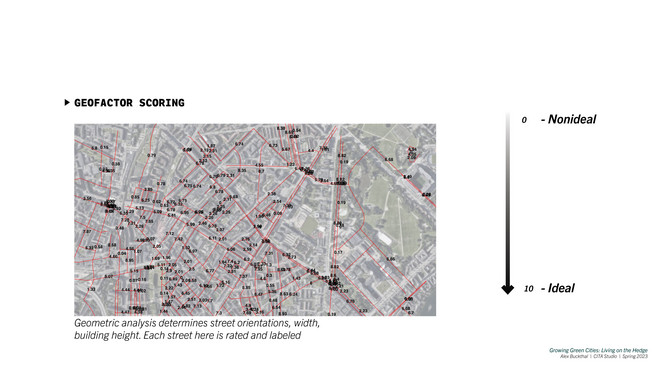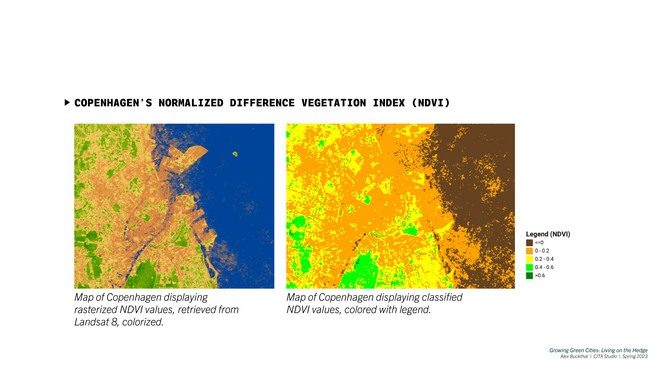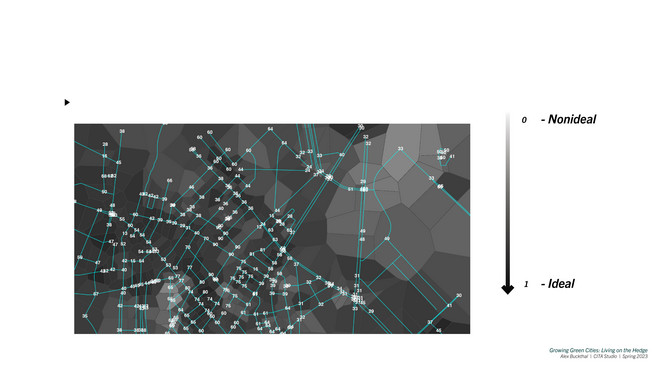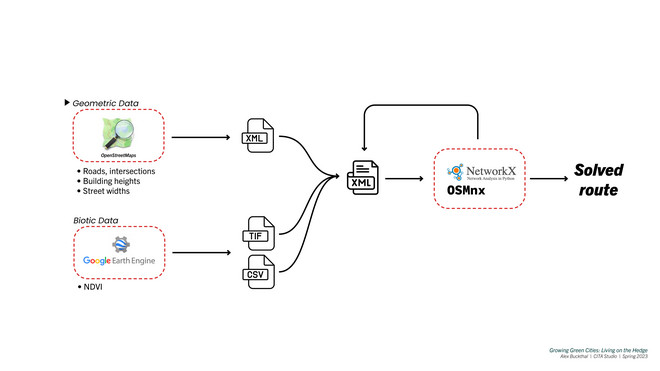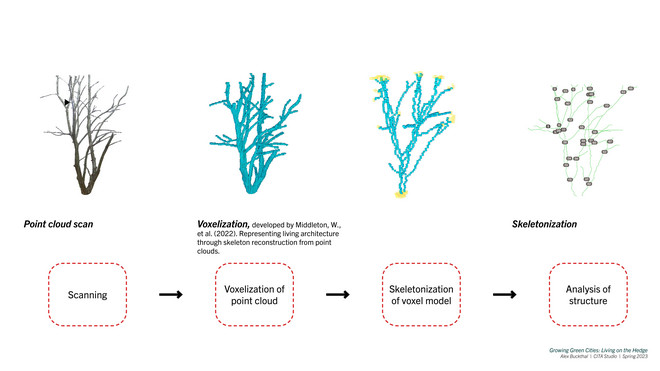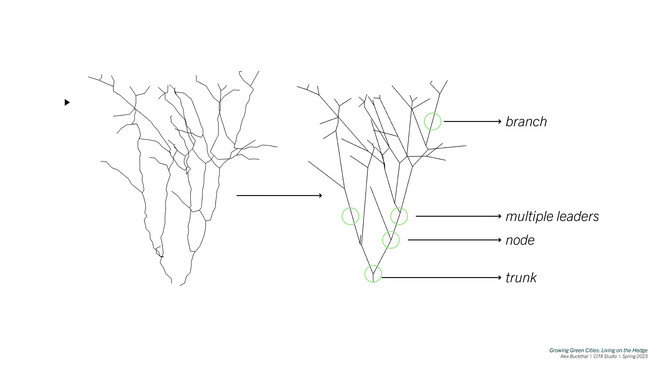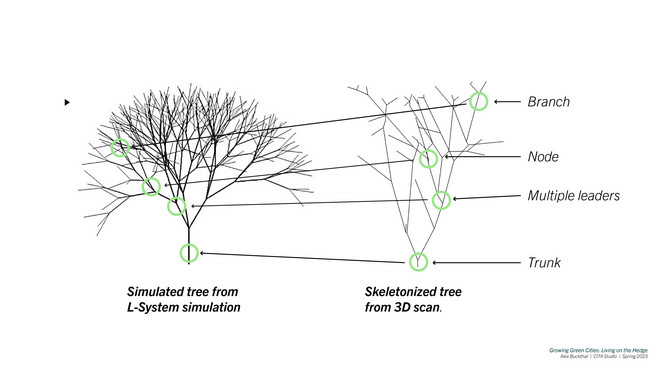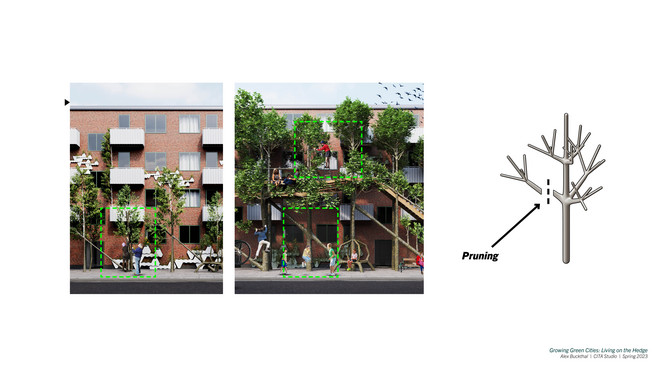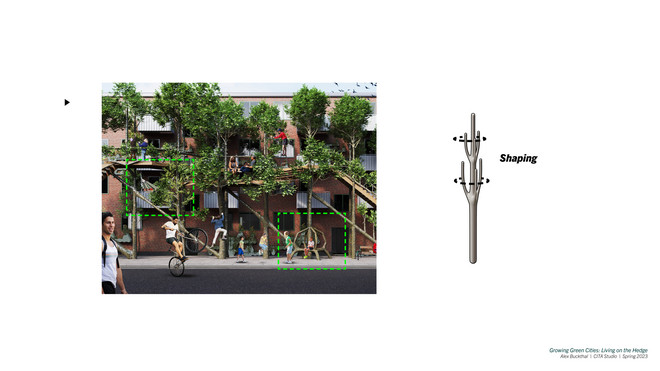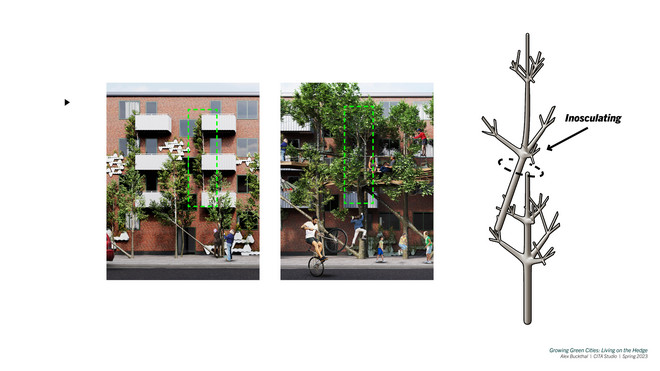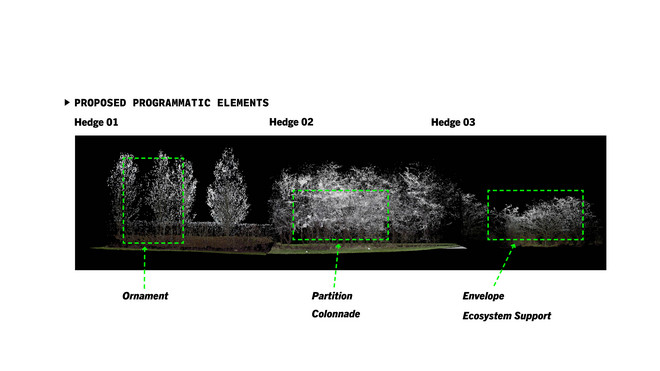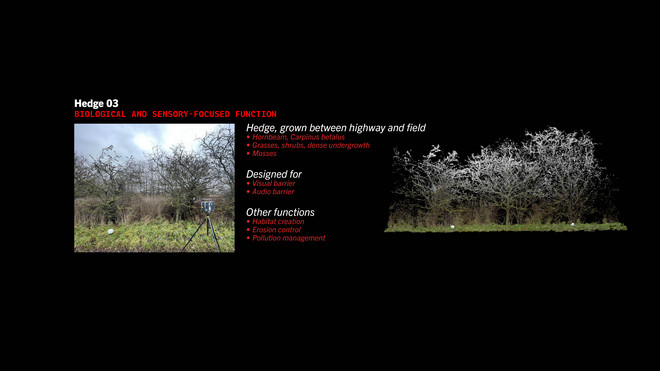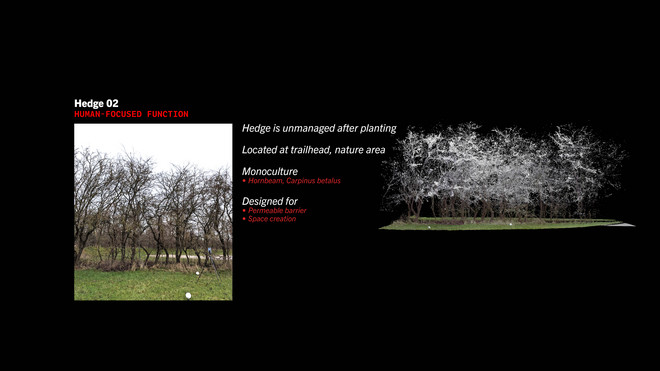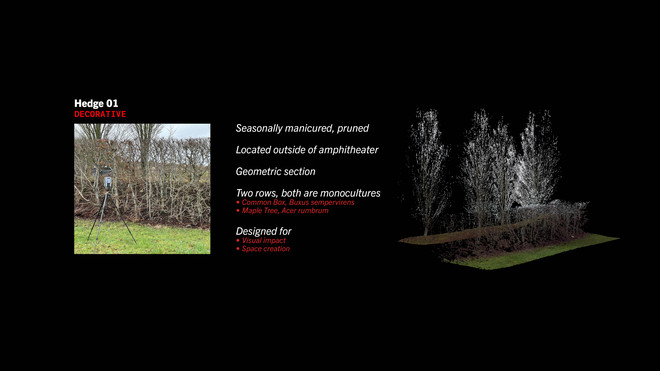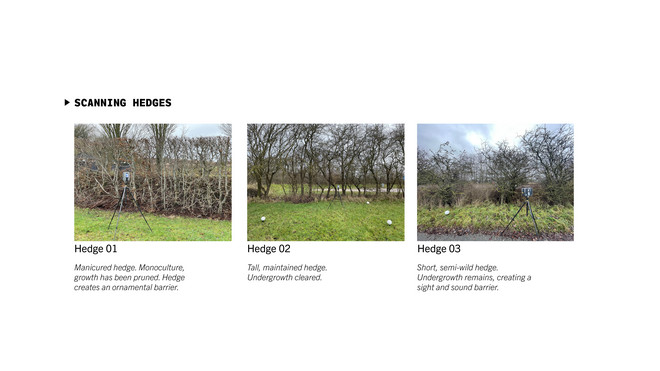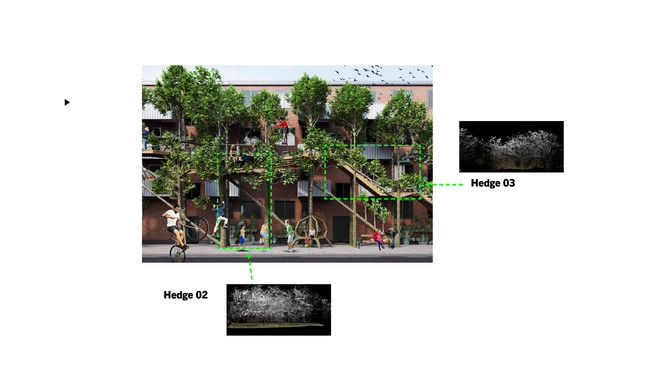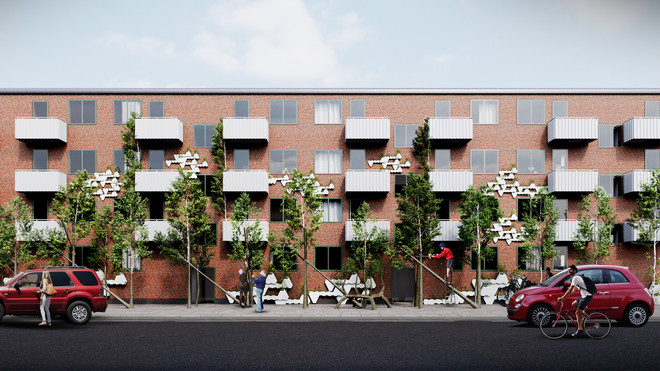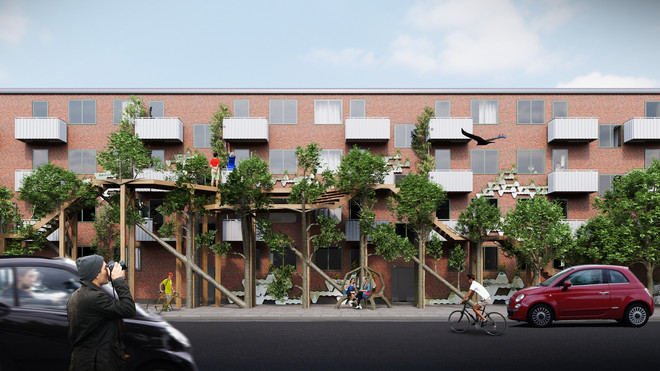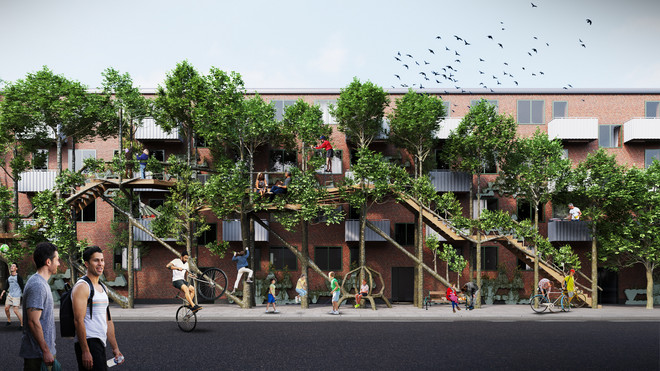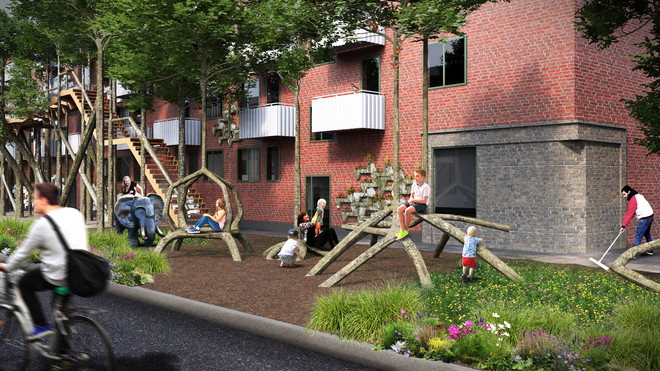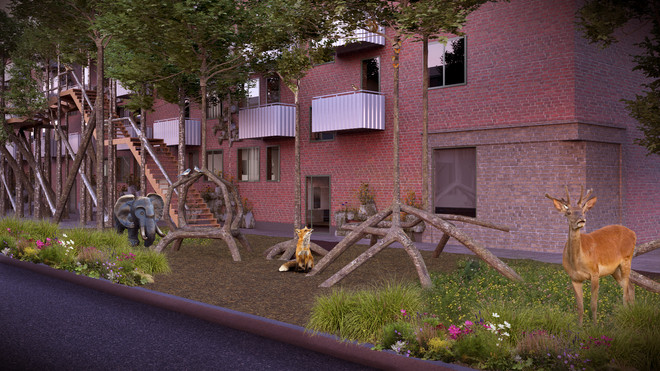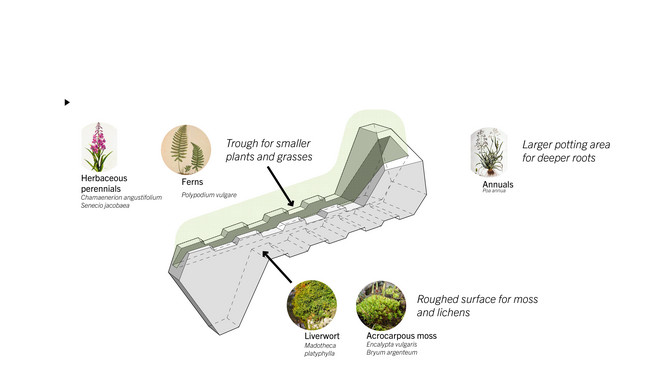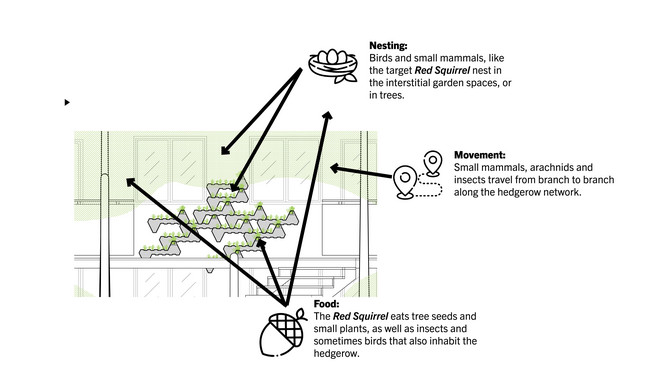
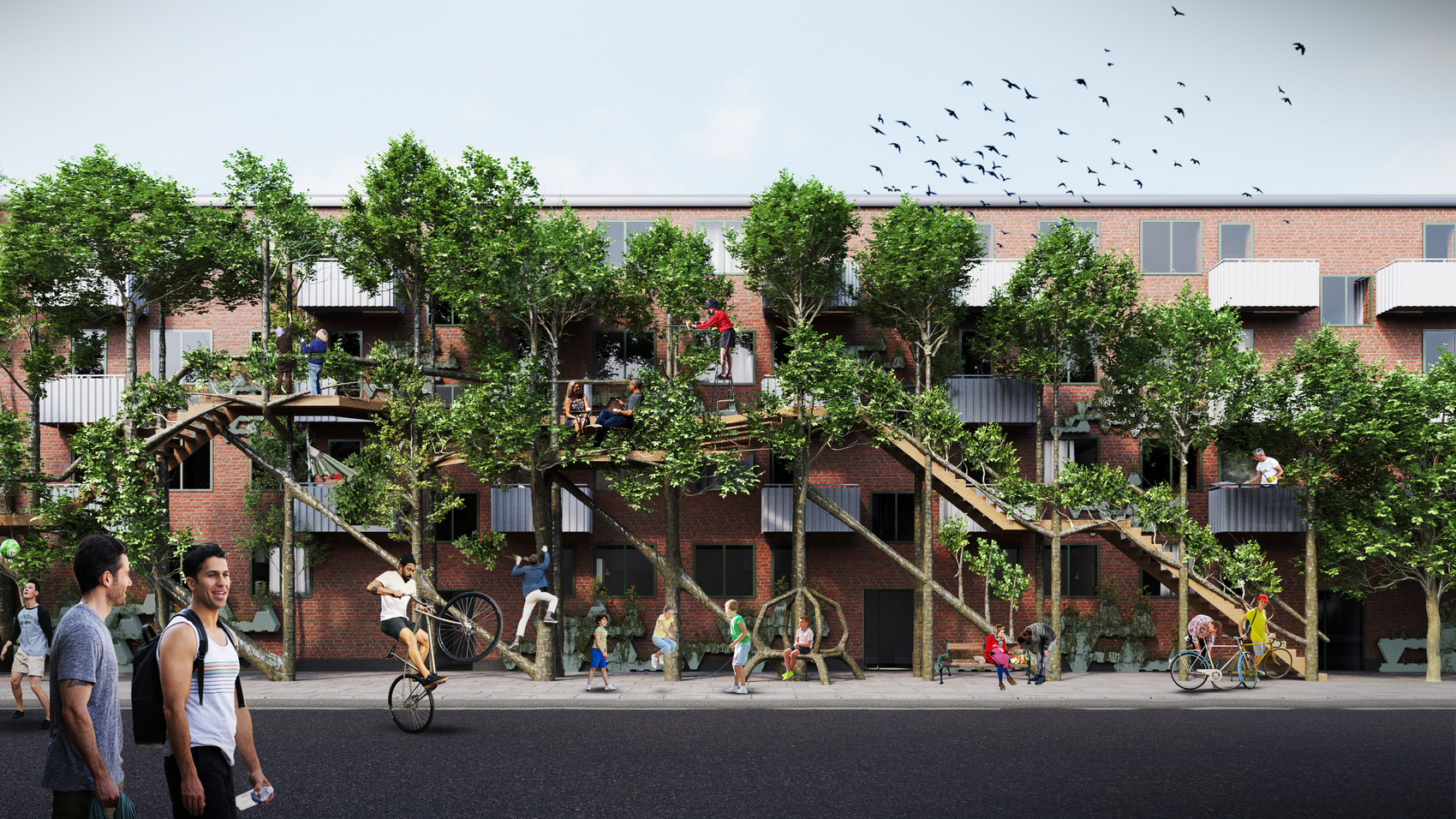
Growing Green Cities: Living on the Hedge
Fractured urban green spaces have a multiplicative negative impact on biodiversity in cities. This project aims to reconnect urban green spaces into a holistic, green network using living architecture through a multi-scalar design proposition. The project explores how the system could be constructed and its impacts on the local ecology and community.
The project has several goals: to improve local biodiversity, to improve the lives of urban dwellers, but also to work remedially. The era of Haussmannian-style demolition and construction of huge portions of cities into boulevards and networks is at an end. Construction produces 36% of waste in the EU, and demolition projects like Haussmann's reconstruction of Paris often come at the expense of marginalized communities. The project therefore works to also work remedially and avoid any demolition, and to use living architecture to replace wasteful processes in construction.
Hedgerows
Hedgerows criss-cross the landscape of northwestern and northern Europe. The historical legacy of them makes an interesting topic of study, which reveals a huge number of benefits they provide to the agricultural landscape. This project proposes that those benefits can be transferred into an urban environment to take advantage of the huge number of benefits that they provide, including food production, cultural institutions, and most importantly the basis for an improved amount of biodiversity. Hedgerows act as "highways" for animals and plants, allowing disparate populations to interbreed and migrate. Reconnecting cities will mitigate the effect of fractured urban green spaces, which will improve the lives of humans and animals.

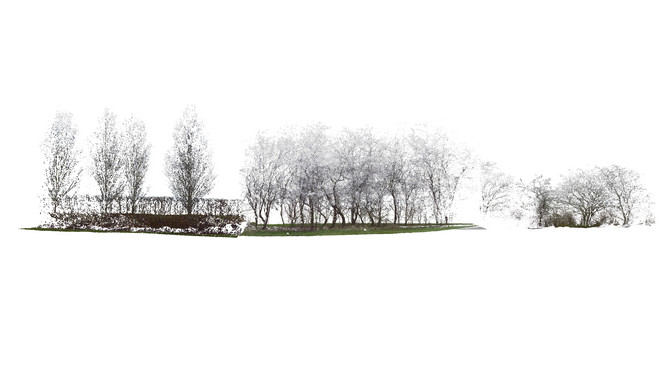
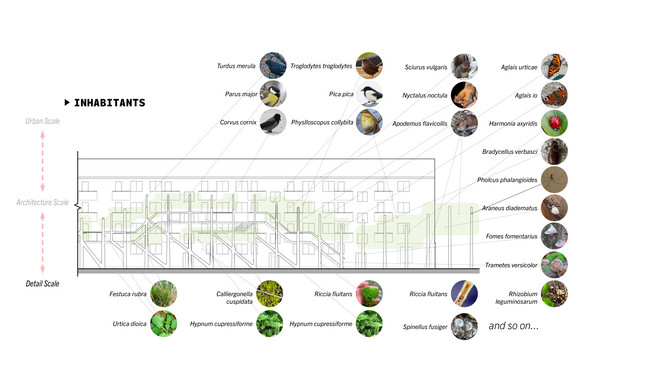
The project aims to increase local biodiversity by addressing the material requirements for expansion of the local ecosystem into the new hedgerows. Ecologists will select species to design re-greening efforts around, and this project will use the concept of an Umbrella Species, that is, one who's environment will encompass many other species that also can thrive in that environment as a subset. The project selects the red squirrel, a native species of Denmark that lives in hedgerows. The project analyzes organisms that interact with the red squirrel from data retrieved from the Global Biotic Interactions database and the Global Biodiversity Information Facility, and uses studies of plant succession on walls to anticipate how to create an ecosystem that encompasses the plants that our umbrella species interacts with.
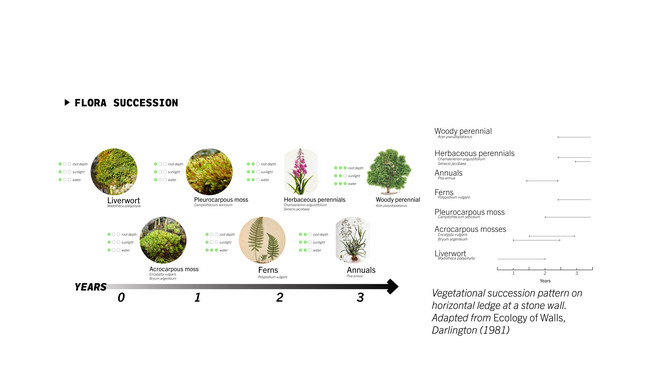
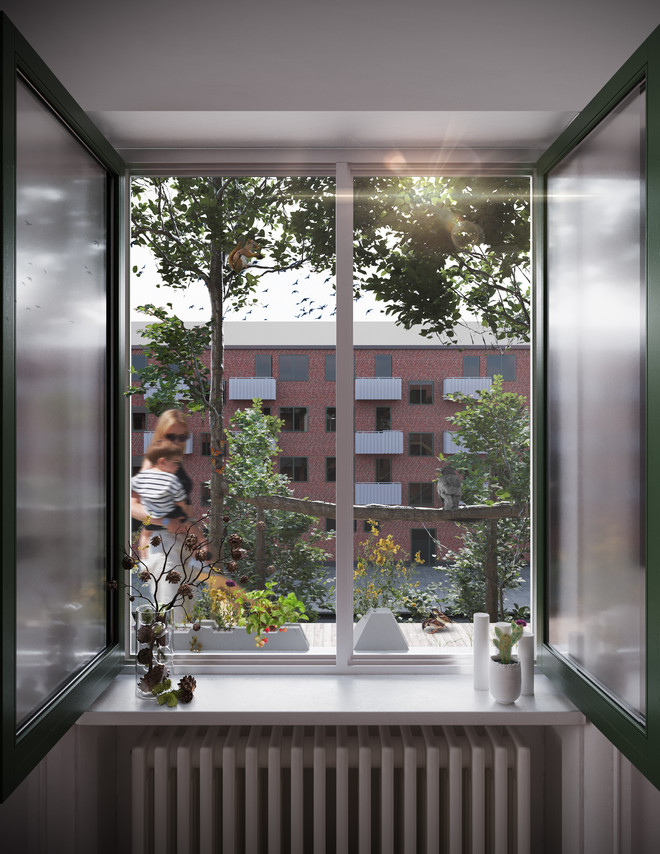
The experience of living in an apartment in the hedgerow system is a positive one. Here, circulation outside your window and balcony develops a sense of local community, and improves the view from the window from a street devoid of plants to a rich garden of local plants.
Det Kongelige Akademi understøtter FN’s verdensmål
Siden 2017 har Det Kongelige Akademi arbejdet med FN’s verdensmål. Det afspejler sig i forskning, undervisning og afgangsprojekter. Dette projekt har forholdt sig til følgende FN-mål

