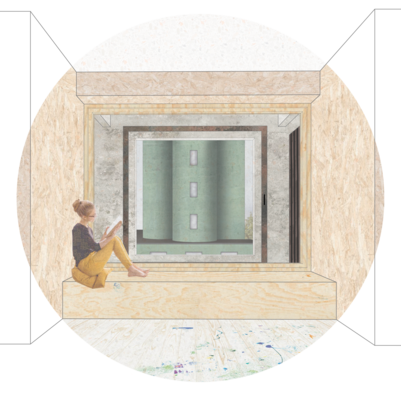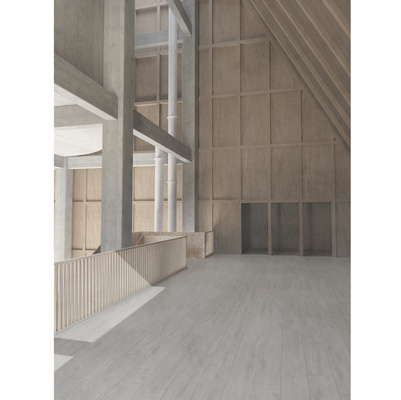This project is done in collaboration with Sivert Frost Støren and Ferdinand Brønlund Aagenæs.
The diploma project deals with the ever more distant relationship between industry and production, and the urban spaces of a city. With this in mind we seek a new architectural landscape on "Vippetangen" in Oslo, based on both industrial and urban qualities, where the challenges regarding industry, production and human consumption becomes more present in the modern industrial city.
The project is conciced of four buildings and the public space in between. A subtle transformation of an existing fish processing building, the addition of a public pathway in and around the grain silo, a complete transformation of the existing ferry terminal and the proposition of a new brewery building makes up the new public and industrial landscape of Vippetangen.
The harbors of industrial port cities like Oslo are rapidly changing and they are in a constant state of transformation. A hundred years ago the activities in the industrial harbor areas were the foundation of Oslo’s economic growth, but as the city itself grows and evolves, the harbor industry is being pushed further and further away from the central parts of the city, and further and further out of sight. This means that large areas formerly taken up by industrial buildings and spaces, suddenly become available for new use. The tendency seems to be that industry and production are forced, often against their own will, away from their localities and are being replaced by public recreational spaces. To us this ongoing transformation of the entire harbor-front of Oslo raises the question as to what gives value to a city and its public spaces.

By transforming, rearranging, and restructuring three buildings on Vippetangen in Oslo, and proposing an additional building on the site, we seek to explore how industry, production and recreation can live and thrive together in the same public space. Industry is in our mind not an obstacle for successful city development, but can rather act as a catalyst for new exciting spaces and buildings that offer a different, sustainable and inclusive public space.

The Ferry Terminal
The ferry terminal is a transformation of an existing structure from the 1960s. By dissecting the building and mapping out its building parts and materials, we chose to keep the original pre-fabricated concrete structure. The building is given a new roof with a steel construction on top of the existing concrete beams, to provide space for technical installations and a skylight to bring light in to the center of the deep building. In addition to the roof, the whole plan is drastically changed to make use of the space in a more flexible and effective way. The new ferry terminal now functions as a combined ferry terminal for the Oslo-Copenhagen route, and a street food.



The Brewery
The brewery building is a hybrid construction with concrete columns and glue-lam timber beams. The building is meant to show how an industrial space can be both practical and beautiful for workers as well as visitors. By creating a large open production space in the center of the building with a large amount of natural light, the building makes the brewing process visible for visitors and those who are passing by. The building follows the principles of “design for disassembly” by having independent building parts, and joints made to be taken apart easily. This way the building parts can change, adapt or be reused in the future according to the needs and demands of a future situation.



The Silo


The Fish Market










































































