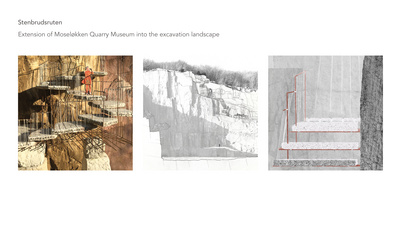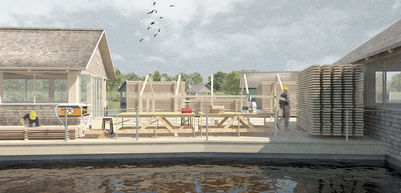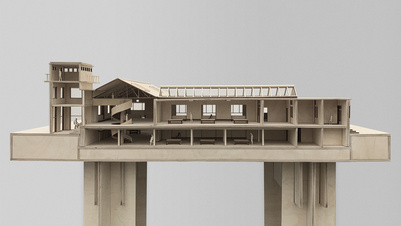Adaptive transformation of Hejredalskollegiet
Navn
Maria Køldal Færge
Uddannelsesgrad
Kandidat
Fagområde
Arkitektur
Program
Spatial Design - Architecture, Design and Interiors
Institut
Bygningskunst og Design
År
2021
The danish ghetto law affects our society both socially and environmentally. Gellerup in Aarhus is on the list of the hardest ghetto areas in Denmark and as a consequence several of the buildings are being demolished. Therefore, this project aims to demonstrate the possibility of transforming the existing buildings by recycling the existing materials and preserving the existing social structure.

Photographs of the current condition : The dormitory has been vacant since Aarhus Municipality gained ownership in 2014. Despite
Det Kongelige Akademi understøtter FN’s verdensmål
Siden 2017 har Det Kongelige Akademi arbejdet med FN’s verdensmål. Det afspejler sig i forskning, undervisning og afgangsprojekter. Dette projekt har forholdt sig til følgende FN-mål:
Sustainable cities and communities (11)
Responsible consumption and production (12)
CV
CV Title
Telefon
+45 30292793
Email
Education & Relevant Courses
2016
2019
Bachelor of Architecture, The Royal Danish Academy, Helhed og Del
Focus on relationship between architecture, design and people.
2019
2021
Master of Architecture, The Royal Danish Academy, Spatial Design
Focus on the architecture with interior as a point of departure, working with the human scale, with anthropology, history and tectonics as key guiding principles.
2014
2020
Interior Design, The school of Interior Design Copenhagen, E-learning
Focus on interior and materiality in private homes.













































