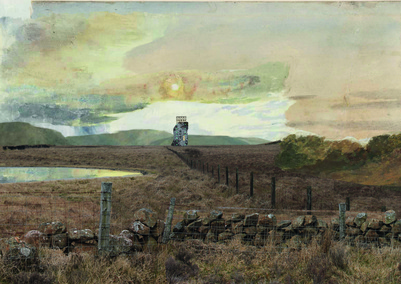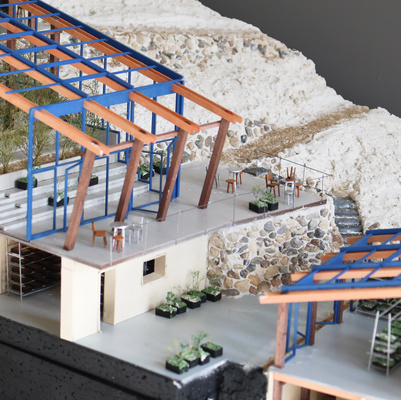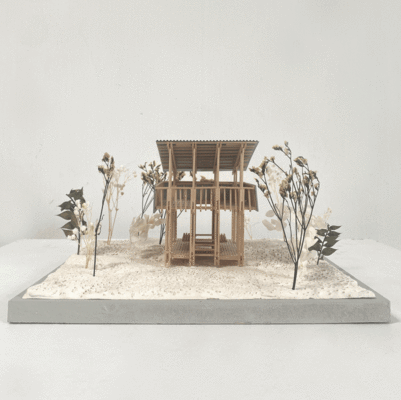The Ammonium Silos - a transformation strategy
In Collaboration with designer Kristoffer Schmidt
Our project explores a gentle transformation-strategy, that highlights the spatial potentials of scale and darkness while aiming to change the local perception of the industrial landscape. Through model-studies and careful considerations for the landscape and the unique typology we propose precise but minimal interventions to achieve this.
The site is three abandoned silos and the surrounding port near The New Lillebæltsbridge in Fredericia, Jutland. In our design we have developed a sensitive approach to industrial heritage, that negotiates with the past and invites future alterations but never erases. The silos are kept as black voids - an opportunity to experience and use abandoned, out-of-scale spaces to produce and exhibit large-scale art.
We create openings, apertures, in the hermitically shut silos that allow natural light to enter and animate the interior surfaces. To introduce the human scale and create accessibility a network of stairs and balconies are built. The surrounding area is remediated over time with a plant strategy that removes toxic material from the soil. Layers of history are weaved together in a network of concrete paths of old and new fragments. As part of a concrete plinth, two new buildings are created – a workshop and a café - accommodating practical needs and underlining the circular landscape between the silos.
The project wants to give power back to the silos as potential landmarks of Fredericia, while giving agency to the elements and other people to interpret and add future alterations. Linking the once-was with the could-be.
As a backdrop for the project, we question permanence and temporality in architecture and design. Questioning whether any building is ever permanent or always part of a continuum of transformations, additions, and subtractions.
Is a building ever finished?
Drawings











































