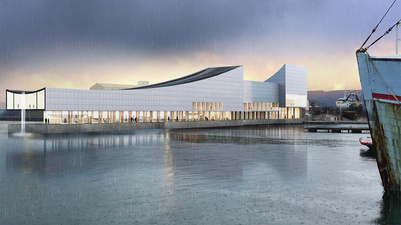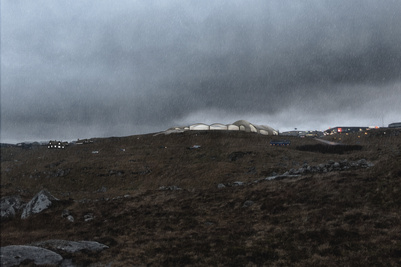Energy Habitat
Navn
Åste Kristine Ullring Holtan
Uddannelsesgrad
Kandidat
Program
Architecture and Extreme Environments
Institut
Bygningskunst og Teknologi
År
2021
In the nordic countries, buildings account for 1/3 of the total energy use, and the heating and lighting of spaces are the main consumptions of energy My project is proposing an ”energy active” housing typology for the Faroe Islands, merging production, -storage and -consumption of energy with habitation and activities in the city. Especially focusing on piezoelectric flooring and facade.

Plan 1st floor: Sport, public areas and energy storage

Plan Basement: Sport facilities and energy storage

Plan 4th floor: Apartments and energy storage

Section B: Energy infrastructure and building functions

Sportshall: Sportshall with piezoelectric rubber floor

Sportshall: Sportshall with piezoelectric rubber floor
Det Kongelige Akademi understøtter FN’s verdensmål
Siden 2017 har Det Kongelige Akademi arbejdet med FN’s verdensmål. Det afspejler sig i forskning, undervisning og afgangsprojekter. Dette projekt har forholdt sig til følgende FN-mål:
Industry, innovation and infrastructure (9)
Sustainable cities and communities (11)
CV
CV Title
Telefon
+4528400779
Email
Education & Relevant Courses
2019
2021
Masters, The Royal Danish Academy, Architecture & Extreme Environments
Sustainable architecture, innovation, climate change, extreme weather, infographics, fieldwork, prototyping
2014
2017
Bachelors, The Royal Danish Academy, Architecture and Design
Architecture, design, materiality, spatial qualities and details.
Professional Work Experience
2017
2021
Student employee, Danish Building Research Institute (Build), Research unit for City, Housing and Property
Desk research on danish and international architecture trends, social housing and ghettos. Cartography, analytical graphics, communication and presentations with collaborators in the private and public sector. Communication with other countries and collection of research material from international cases. Close collaboration with senior researchers, and Phd students.
2019
2019
Student employee, Anders Heede Arkitekter
Drawing projects and details in Revit, in cooperation with architects and engineers. Measurements on site, graphic material and collecting information for building permits, including creating visualizations of color samples and facade studies.
2015
2021
Owner, StudioHoltan
Smaller residential building projects in Norway, some of them built. Practical and entrepreneurial experiences.
IT skills
Adobe package, Rhino, Grasshopper, Revit, Autocad, Autodesk CFD
Language skills





