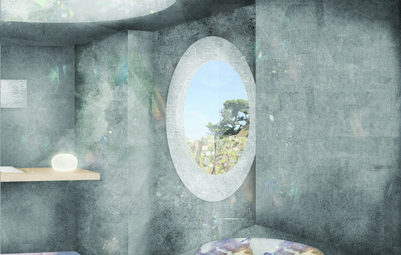The Layered Interior: A Yoga and Meditation Pavilion
The project proposes a transformation of an existing pavilion building at Frederiksberg Hospital into a yoga and meditation centre. Nodding to the area’s heritage of health. The transformation re-establishes the original exterior facade and rethinks the interior structure and design. Layers of movable textile screens are added as light and space regulating features.
The repurposing of the pavilion and the re-establishing of the facade and park contributes to the development of an area characterized by health, life and tranquillity. The re-established facade of the yoga and meditation pavilion stands as a distinct feature in its surrounding as a testimony to the hospital’s architectural history.

The new interior layout references the original by preserving the corridor as a transitional space. It remains from where the user can access all functions in the pavilion, and the walk along the corridor assists in letting go of the outside world.
The yoga and meditation studios are calm, yet dynamic, light-filled spaces characterized by the ever-changing daylight, the movement of the body and layers of textile screens. The screens are moved manually by the users to regulate the light and size of the space according to the program of the class. This activates and engages the user’s body and gives them a feeling of ownership of the space.


The project repurposes the pavilion into a contemporary yoga and meditation centre. The goal was to create a dialogue between the architecture of the pavilion and the spatial requirements needed by the new program. The projects introduce a textile layer, to meet the new program’s requirements for an adaptable interior in terms of space and light.

































