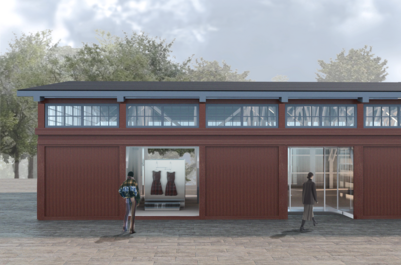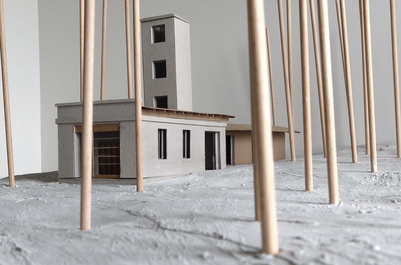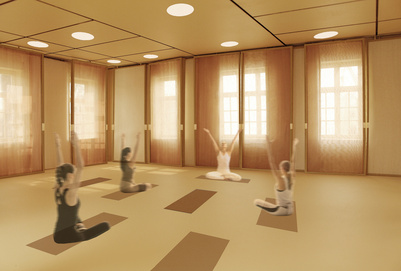Through a sensitive transformation of a house in Fredericiagade this project creates a place for mourners and gives them the opportunity to live out the emotional complexity of their grieving process. By the use of therapy-, exchange-, workshops-spaces, and an informal public area this program builds a basis for greater social awareness of the topic of loss and mourning in the heart of Copenhagen.




MAIN BUILDING: The main house can be reached via „Fredericia Gade“. It was built in 1791 and holds around 464 sqm. The building is of historical value and is therefore listed. (Grade 3). It extends over four floors and is complemented by basement and attic. The building access through an archway entrance is very characteristic. This entry area is on the one hand leading to the different floors of the building and on the the otherhand to a charming backyard.
BACKYARD + connecting architectural structure: The approximately 80 sqm backyard is the core of the complex and forms a binding link between the main house and the backyard house. The connecting architectonic structure does the same. It accesses the different floors through a staircase in the middle and connects both buildings through corridors. Furthermore, it operates as a transitioning element of both buildings‘ two different design languages.
BACKYARD BUILDING: The backyard house was built in 1917 by order of the St. Pauls church. Despite the assignment to the main house and the Fredericiagade, it is also part of the „Olfert Fischers Gade“, but it is not habing an entrance to this street. The building consists of five floors and a roof terrace covering about 258 sqm. This part of the building is also listed, yet „only“ in class 6“.
-
I want to bring the topic of mourning into the center of society, and in my eyes, this awareness can only be achieved by a central positioning in the city and a good connection. Both the historically socially used connotation of the house and the location within the urban structure were decisive factors for the choice of the complex for my thesis project. Both are given in the property in Fredericiagade.

NEW VISIONS AFTER SITE VISIT: After the first visit of the building in the Fredericiagade, I needed to recall the initial question of my master thesis. This made me realize again how essential a sensitive approach to the building transformation is in this case. I realized that there are parallels between the healthy mourning process and a sensitive transformation of a historic building: The recognition of still existing substance, the clarification of memories worth protecting, and the expansion of the construct with essential new elements. Based on these findings, I decided to base my design on the current site condition of the building and to consider its apparent characteristics, such as the damage distributed throughout the building and the newly added elements, such as the bracing steel elements as part of my design foundation.
I developed and created a design vision:
ANTHROPOLOGICAL INTERVIEWS: To get a overview of experiences and needs of people who experienced loss, I started the semester with Interviewing mouners in different situations of their life. In addition decided to interview a therapist to get a feeling for how therapy could support mourners.
_
TRANSFORMATION STRATEGY: My design vision for this project is to find a sensitive and cautious approach to the existing building, which is nevertheless not a form of romanticizing past architecture. In the case of massive decay, that is, not to recreate the past through the use of modern tools with the inclusion of today‘s comfort standards. In conclusion, this means leaving behind the attempt to create a reality that no longer exists. In my eyes, it should be about recognizing former spatial structures, perceiving essential building elements, and, if necessary, emphasizing them. In the last case, it should be a matter of restoring preserved historical artifacts and additively supplementing them with crucial building elements, including the later moving in the space program. It seems essential to me to create a clear visual distinction between the historical building structure and the new elements.
TOOL DAMAGE DRAWINGS: Inspired by the workshop process and the previously developed basis of the transformation strategy, I drew sections and floor plans of the spaces. Their level of detail gives an accurate picture of the as-is state. Then I placed color fields over the areas of the drawings where damage was evident. In order to get a clear and differentiated picture of the damage and its extent, I classified the damage, based on the extent of the need for action, into different classes:

WOUNDS: Part of my design is to make clear that the building, besides the mourner, also undergoes a change. This I create on the one hand by the targeted creative use of building components, such as steel beams, metal concrete thinking formwork, etc. To the construction process and the original condition of the house, yet more to clarify I saw a quality in the characteristic wall damage in some form to emphasize/celebrate. However, it was important that the damage itself has no negative impact on the building‘s substance and experiences a form of repair.
In searching for a form to clarify the wall structures and, at the same time, have protection, it seemed to make sense to me to work with an imprint. In searching for suitable materiality for this positive imprint, I was inspired by the work of Gerd Rothmann. With his handcrafted jewelry, he creates various body parts, molds them in silicone, and reproduces them by casting and deforming them in gold or silver sheet. Especially the material quality of the metal to reflect spatial components defus, absorb light and enhance its perception within the spatial structure, let me like this menbranlike approach. In order to apply this technique stringently in relation to my transformation strategy, it seemed to me to make sense to use an everyday building material such as steel or aluminum for my design.
With relation to my symbiotic approach to the grieving process and the sensitive transformation of the house I have decided to call these covered wall elements ‚wounds‘.



GLASS FACADE ELEMENTS: In the main house and the backyard house, it is necessary to limit the created spatial openings to a certain extent to guarantee a safe use of the premises. To not diminish the visual weighting of the exciting sense of space created by the opening, it seemed to me to make sense in this context to resort to transparent materiality, which is why I decided to create a glass façade. Especially in the backyard house, the interplay of interior and exterior space seemed very characteristic to me, which is why I developed the vision of a facade element. I developed cross-shaped brackets that rest on a metal stud construction and, by minimizing the distances between the two components, created a breathing structure that nevertheless provided a climatic and acoustic barrier.
Taking into account the programmatic use of the space (main house: anteroom of the therapy rooms, backyard house: workshops and room of silence), it seemed essential to me to limit the transparency of the materiality in parts of the façade in order to guarantee the intimacy of the users. At the same time, it was important to me to continue to guarantee light permeability. In this context varying sandblasting creates a carpet of more closed/private and more public/viewing facade elements. This technique‘s diffusivity also seemed atmospherically very suitable for my project.

WOODEN DIVIDING ELEMENTS: In addition to the transparent glass elements, my design also called for clearly delineating room-divisions and closed building elements to create privacy. I resorted to a classic wooden post and beam construction in this case. This also implementing a warmer contrast to the steel and glas elements. To stay true to my design strategy, I decided to reveal its structural design and adapt its grid to that of the developed glass facade. This creates an exciting interplay of both components, which simultaneously brings a calming stringency. I use these closed components as classic wall structures, as well as sliding elements that divide space.

OVERVIEW OF IMPLEMENTED ELEMENTS:


MODELS 1:20



















































