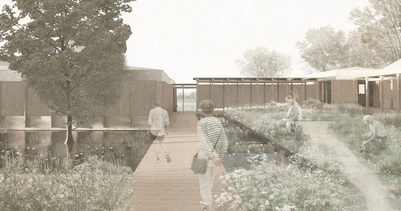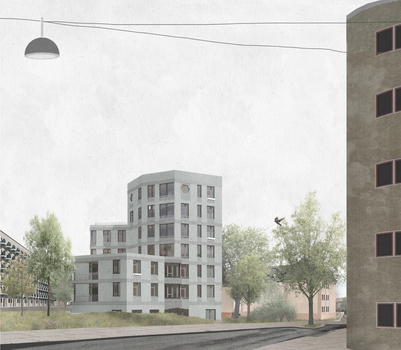The School of Performing Arts is located in the field of tension between city and home in a private backyard at Frederiksberg. Surrounded by block of flats, the school reveals itself through narrow passages towards the city. The project deals with a transformation of three historicist school buildings, which in their structure and homogeneous organization, have undergone changes to meet the needs of the new performing arts school.
We believe that transformation of buildings and urban spaces can witness and stage, the previously lived life. In our project, we have developed four design principles that are based on Ellen Braae's transformation paradigms. The design principles are developed to support the reminiscent and stories the old school buildings contain.






























