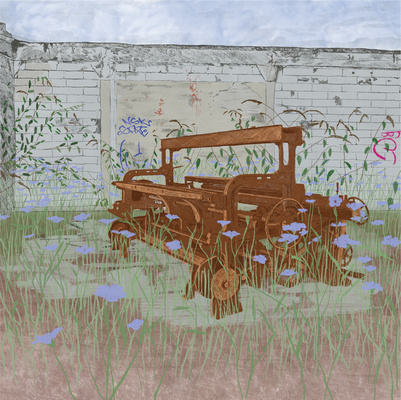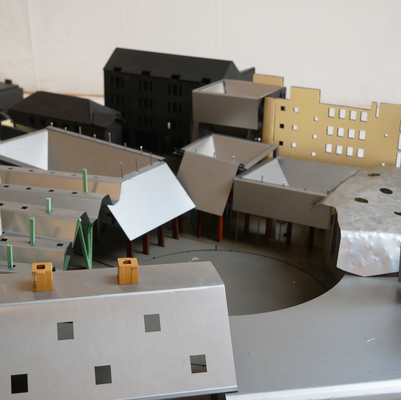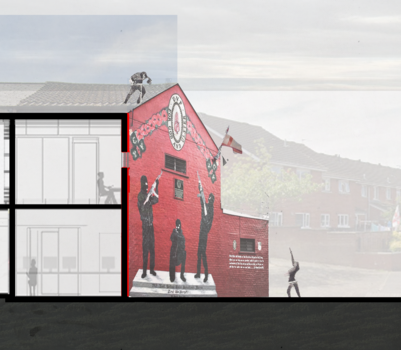Parallel Lines: A Woven Investigation Between Lines of Power and Lines of Care
Weaving through discourses of situatedness, care, and collaboration, this project proposes a residential architectural practice, where architects live and work in the places they design for--living and working as a neighbor.
This project proposes a non-violent architectural practice in Mjølnerparken, Copenhagen, as a counter-proposal to the Parallel Societies Law, or so-called "Ghetto List." It investigates relations between architectural practice, representation, and the resulting built environments.
Through storytelling, drawing workshops, essays, and design propositions, I have worked to shift the conditions of architectural practice in Denmark. By encouraging critical thinking and reflection, we can shift the conventions we take for granted, and re-evaluate the power of the lines we draw.


Story: A Residential Practice of Architecture in Mjølnerparken
The story of an architect who moves into Mjølnerparken is unfolded here. One can read the work of the architect who weaves herself into the fabric of Mjølnerparken, attempting to soften the traditional architectural tools she has been taught. The orthographic, distanced, and incisive lines of conventional practices are replaced with rhythms of care, repair, and adjustments. You can find the pdf by the bio on the top left of this page, or click on the link below.
Fieldwork
To conduct fieldwork, to document one’s site, is a practice of commitment and repetition. One cannot comprehend the complexity of a place within an hour or two, even one day. For me, the weekly practice of site drawing was just a beginning. It is something that allowed me a glimpse into the lives taking place at Mjølnerparken. As architects, we can ask ourselves about the distance between ourselves and the lines we draw. If we place ourselves in the spaces we design for, might we be less likely to cut through existing fabric and instead weave new connections? My closeness to the site, from sitting there each week to participating in the demonstration, is part of the care and empathy required to shift architectural practices towards non-violent lines.

(re)Drawing Workshops
Changing the way we draw is an important part of this project, as drawing is the key practice of architects, the place where they have the most agency. This applies to both site drawing and proposition drawing. To shift these daily conventions that architects employ, I have developed and held drawing workshops throughout the semester. I have held two workshops for students at this school, and developed a third for practicing architects.
The objective of the workshops is to reflect on the impacts drawing conventions have on the world once translated from our drawings into reality. It is to look at the moments identified by Dana Cuff in the translation of lines from paper to earth. In the case of the PSL, and the drawings made for Mjølnerparken, I believe there are parallels between the objectification, distance, and abstraction present in the law and the architectural work being produced to comply with that law. Our conventions of drawing and of practice not only comply with the law, but repeat, translate, and reiterate, the violence of the law in the lines drawn.

Writing as Practice
As part of this thesis project, I have co-written an essay with feminist activist Emma Holten. It draws on our respective perspectives of political architecture and feminist activism to advocate for more equitable and responsible architectural practices—specifically in the case of redevelopment projects resulting from the Parallel Societies Law. We are currently seeking publication of the piece.
The essay is co-written, as an intentional effort to multiply the voices present in this project. Co-writing is an embodiment of the principals of agonism and collaboration that I believe should be present in architectural practice. In my project, I have been collaborating primarily with architects, educators, and students, because I believe those interactions can allow for meaningful change in our profession. In this writing with Emma Holten, we know that broader collaboration and collective actions are required in order to make changes in standards of practice. The process of seeking publication to reach practicing architects is a way to begin that effort.

Design Process
We often aim to work with the site, to draw with the site. This can take many forms. We can collect material from around the buildings, and use them in our drawings. We can photograph the buildings and the spaces between. We can take the time to draw the area, sitting for hours, absorbing the environment.
Drawing with the site impacts what we design for a site. Found objects become key actors in interventions, existing materials are seen as valuable resources, and relationality to the site becomes more integrated than something applied from afar. The architect becomes physically visible and accessible to residents and passersby.
Site drawing for proposition allows for distance and abstraction to be reduced, qualities which often embue violence onto non-consenting communities and environments. There is still room for imagination and for change, but there is also built-in encouragement for care, resourcefulness, and collaboration.



Website - The Drawing Table
I have created a website called the drawing table, and it contains all the different strands and tools I have been using in my project. It houses: the story, an offer to host collaborative drawing workshops at firms/schools, and a collection of resources, sources, and inspiration. The homepage drawing is of the architect’s apartment, with each object symbolizing different strategies and tactics used throughout the project. It is an organizing device and a log of sorts, with moments of inspiration and poetry hidden within. It is an extraverted tool; it is reaching forward to encourage practicing architects to reflect and shift to more caring ways of practicing.
As an architect who wishes to practice more like the architect in the story we began with, I am using this site, the writing, workshops, and site visits to push for shifts in the conditions of architectural practices.
The project has been not only the proposition for this architect to live and work in Mjølnerparken, but actually shifting the conditions necessary for such a practice to be implemented. My work exists in the difficult, present reality in order to allow for this more optimistic near future to be imagined and realized. This website, like much of my project, is weaving between these parallel worlds, that of the architect in the story, and that of myself and us in this current context. These worlds don’t have to be parallel. I’m threading my work through both of them, as small shifts emerge in the spaces between.
Thank you to all the collaborators who have been a part of this project in many different capacities.





























