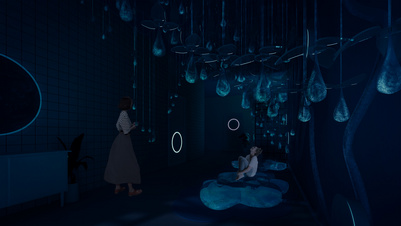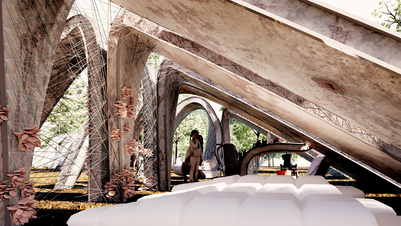Playing Architecture
Navn
Bartlomiej Markowski
Uddannelsesgrad
Kandidat
Program
Computation in Architecture
Institut
Bygningskunst og Teknologi
År
2021
Juxtaposed is a video game that can serve as a communication tool between architects and non-architects, a tool that helps to envision unbuilt architecture, understand it, and interact with it. It is a perfect solution for public consultations, giving people tools to communicate and express their ideas in a fun way, making public consultations more attractive for younger generations.
CV
CV Title
Telefon
+4550282689
Email
Education & Relevant Courses
2019
2021
Master of Arts in Architecture, The Royal Danish Academy, Computation in Architecture
I explored applications of game engines in Architecture, weather analysis and digital simulations. Through the workshops I have learned how to work with robots and learned basics of python and C# scripting.
2009
2013
Bachelor of science in Architecture, Warsaw University of Technology, Architecture and Urban Planning
Exploring structural engineering, architectural history, principles of environmental design and building material studies.
Professional Work Experience
2020
2021
Alex Poulsen Arkitekter, Student worker
- Preparing drawings and models in Revit
- Visualisations
- 3d modelling
2019
2020
Juul Frost Arkitekter, Student worker
- Visualisations and animations
2018
2019
MVRDV, Architect
- Revit modelling, creating drawings, families, sheets and schedules
- Design studies, drawings and diagrams for competitions
2017
2018
KSP Jurgen Engel Architekten, Architect
- Design studies for competitions
- Drawings, diagrams and 3d models
- Visualisations
2017
2017
Moreau Kusunoki, Project leader
- Coordinating team work with consultants
- Coordinating work between team members
- Revit modelling
- Design studies
- Preparing submission documentation
2016
2017
Dominique Perrault Architecture, Junior Architect
- Visualisations
- Design studies, diagrams for competitions
- Modelling families in Revit
2016
2016
Longva Arkitekter, Intern
- Modelling families in Revit, making sheets and schedules
- Visualisations
2015
2016
Haberstroh Architekten, Intern
- 3d modelling
- Visualisations
- model making
2014
2015
Rahbaran Hurzeler Architekten, Intern
- Drawings for building permission for single family house
- Visualisations
- Drawings and models for WHO headquarters competition in Geneva
IT skills
Revit - advanced knowledge
Rhino - advanced knowledge
Unity - C# scripting, VR and AR
Grasshopper - digital simulations and weather analysis
Adobe package (photoshop, illustrator, inDesign, PremierePro, After Effects) - advanced knowledge
Language skills




















