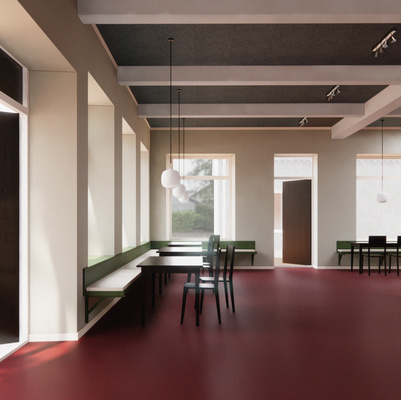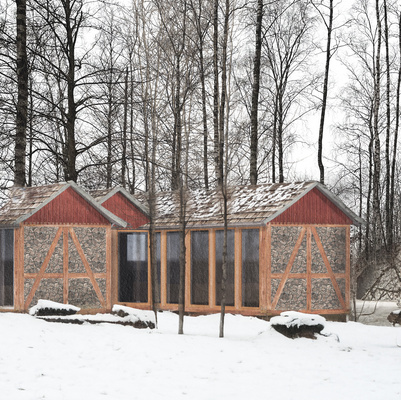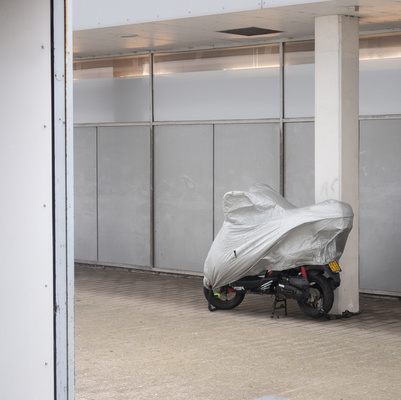Project description
Hegningarhúsið, a 1872 prison building in the heart of Reykjavík, has been empty since 2016. This project explores repurposing the building into a much needed shelter for homeless women. The design aims to preserve the building and its cultural and historical values, while providing a safe haven, comfort, and support to empower the women towards independance in their journey out of homelessness.
Context
The building, known as Hegningarhúsið, was constructed in 1872 as part of a royal initiative to establish seven prisons in Iceland. The purpose was to put an end to the transfer of Icelandic prisoners to Denmark. Among these prisons, Hegningarhúsið stands alone as the sole survivor. Situated on Skólavörðustígur, in the heart of Reykjavík, it has become one of the city's most remarkable architectural landmarks, steeped in rich historical significance.
Presently, the building remains vacant since 2016, undergoing extensive restoration. Its future purpose is yet to be determined. Various ideas have been proposed for its transformation, such as converting it into a museum with a garden café and a stage. However, I find the notion of repurposing the building as a shelter for homeless women to be particularly captivating. Considering its association with justice and protection, this would be a fitting and meaningful role for the building.
In this project, my focus will be on exploring how the building can be effectively adapted in terms of spatial layout, lighting, materials, and overall ambiance. Striking the right balance between accommodating the new function and preserving its cultural and historical worth will be a key challenge. The aim, therefore, is to address the following pivotal questions: How can the building be transformed without compromising its cultural and historical value, ensuring that the memory of the past remains intact as it embraces a new purpose?

Phenomenological Studies
The following album display some of the phenomenoms, materials and motifs I registrered on my trips to Iceland and that have played an important role throughout my project.
The "notat" notes down my transformation attitude, sustainability strategy and reccommendations that I noted down in the beginning of the project and which guided me throughout the project.
The "rids" or sketch should look like the lava stone wall which I was particularily fascinated with and it is playing with the words containment versus embracing and protective (indelukkende versus omfavnende og beskyttende).
From my observations and research I wrote a thorough report on the history and current conditions and recommendations regarding the future of the prison building.



Drawings in 1:50
Within the building, I have envisioned a total of 12 bedrooms, providing ample space for 16 individuals to rest comfortably. A profound lesson emerged during the challenging times of the Covid period. It became evident that the women residing in the existing shelter weren't allowed to live in such close quarters. As a response, the municipality arranged individual hotel rooms for each woman, granting them the privacy they needed to reflect and recharge. This arrangement proved immensely beneficial, alleviating a significant amount of stress. Remarkably, these improved conditions played a pivotal role in helping the women transition out of homelessness, and there was a huge statistical difference. In light of this knowledge, I recommend that the shelter be operational around the clock, offering a range of single rooms. Understanding that personal preferences differ, I have thoughtfully incorporated a balance between single and shared rooms. Some women may find solace and a sense of security in sharing a room with another individual, while others may seek peace and reassurance in their own private space. It is of utmost importance for the staff to carefully evaluate and determine the most suitable solution for each woman, catering to their unique needs.
To enhance the living spaces in the East Wing, where the bedrooms feature small windows, I have introduced skylights. These additions will flood the rooms with an abundance of natural daylight, fostering a brighter and more uplifting atmosphere for the residents.
On the gound floor facing the street is the reception in the main entrance hall which will be restored to the way it once was. Facing the street are also all the staff rooms and offices. There is a generous washing room with space for storage. There is a conversation room; It is a versatile space, which among other things can be a space for confidential discussions, case management, support and therapy. There is a drug intake room where the women who are addicted to drugs can take them in a safe room with the help of an employee. I also reccomend that these women will be offered the go through a rehabilitation program.
On the first floor are all the common spaces placed. There is a large living room and dining room. The kitchen has direct access to the dining room so it is easy to serve the food. There is also a recreation room and computer room.
The building has been adapted for accessibility. A ramp has been added at the back. And an elevator in the middle of the building. There is a bedroom and bathroom large enough for a wheelchair. All door steps are removed and many doors that were too small have been widened.
The transformation of the prison yard into a serene and captivating garden offers a haven for the women seeking moments of tranquility or a space to connect with others. The encircling wall not only adds a sense of security but also provides a shield of privacy from passersby. Within this garden, a vegetable garden and a newly constructed greenhouse flourish, serving as a space for cultivating plants and fostering communal meals. This arrangement presents an opportunity for women to gain invaluable work experience, a precious resource that can be elusive within society's confines, particularly for those labeled as homeless.
Beneath the west wing lies a basement, previously used as a laundry room and storage area. This space now holds the potential to house a second-hand clothing market, where the women can acquire new clothes should the need them. Additionally, the option of opening the market to the public once a week extends an avenue for work experience and potential income for some of the women. To further amplify the impact, a gate has been thoughtfully incorporated into the yard wall, ingeniously adorned with donation boxes, creating a pathway for recycled clothes that breathe new life into the community.
Detail drawings 1:5
In this project, a key focus has been placed on enhancing the building's energy efficiency by implementing additional insulation wherever practical. This thoughtful addition not only improves the building's sustainability but also prioritizes the comfort of the women residing within. However, a deliberate decision was made to forgo insulation on the first floor, as it was deemed essential to preserve the exquisite window compositions, as well as the captivating stucco and paneling.
On the ground floor, a meticulous approach has been taken to line the rooms with an elegant touch. The aim is to cultivate an atmosphere that fosters a sense of dignity and respect for the women, recognizing the profound impact such surroundings can have on their overall well-being. Furthermore, a wealth of inspiration has been drawn from the first floor, ensuring a seamless integration throughout the entire building, resulting in a cohesive and harmonious living environment.

Visualizations


































