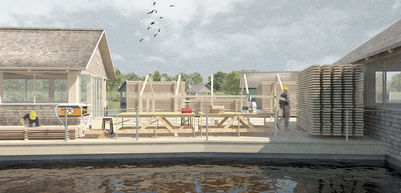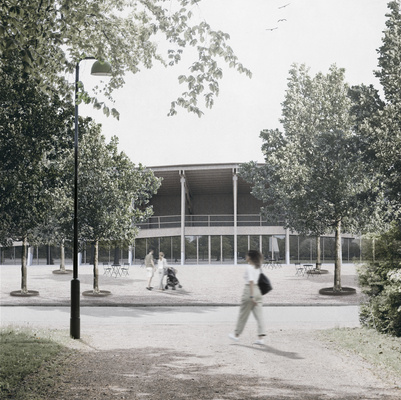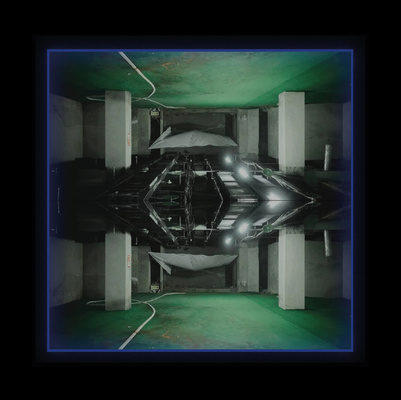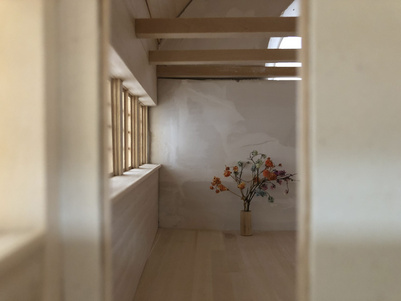Off the south coast of Iceland, lies the volcanic island of Heimaey. Its surroundings result in a very unstable access to and from the island. This project aims to research how to create a shelter in the everchanging environment on the island. A place that can provide the flux of demands with a common refuge. Home for both the permanent, the temporary as well as the in-between.
Cartographic documentation showing how the unity of our environment. How the physical nature and the intangible forces co-exist in a constant dialog between the fluid and the rigid. How we are affected by layers we cannot see that give shape to our existence.
Exploring the possibility of converting the information gathered from previous conceptual studies to structural sketches. How do you build something structural, inspired by the intangible forces and it's fluctuating properties, and give it a static, architectural character
Stratification of constructive elements on site and purpose of its spatial components
In case of cultural-, ceremonial-, informative-, recreative- and acute events. A collective shelter for the islands various predictable and unpredictable events.
The natural - and the built environment merge as an extension of one another. Where the landscape seeks to inform and create shelter.









































