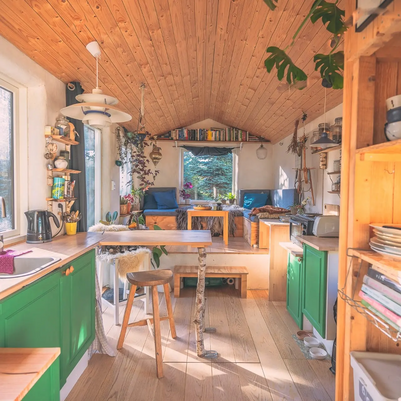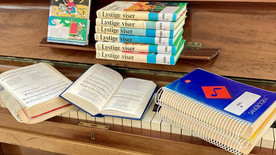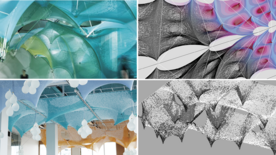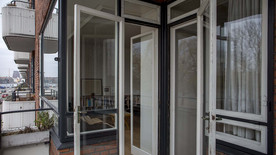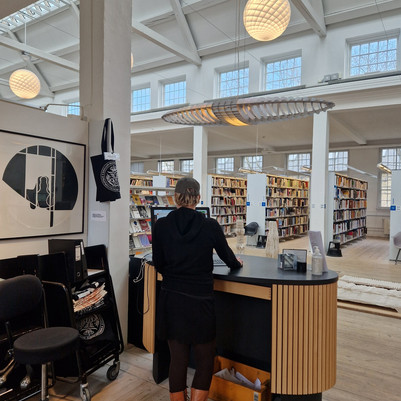
Exhibition: Mind and body spa for Marina Abramovich
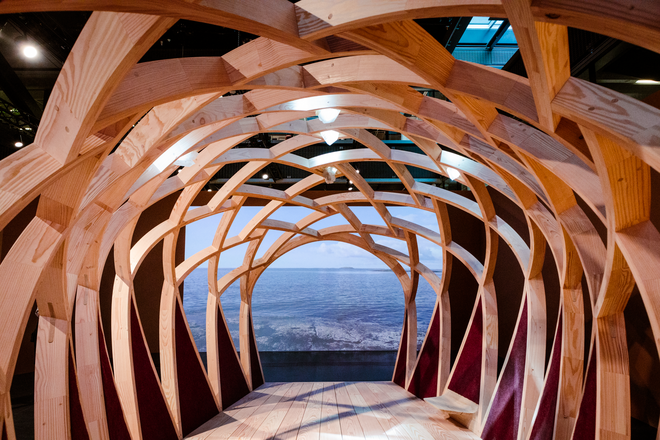
Mind & Body Spa for Marina Abramovic: A Prototype.
WHAT IS THIS?
The installation is a scaled-down prototype of the central space of the original design, which would ultimately adjoin smaller rooms dedicated to individual spa treatments and rituals - much in the manner of Turkish Hammams.
A major design challenge has been to find the right geometry or “weaving pattern” of the project which could negotiate the different programs, the outer crystalline shape to suit the context, and the inner womb-like space to give the essential spatial atmospheric qualities. A reciprocal frame structure together with V-shaped columns was developed and then modified to make gradual and elegant transitions between different programmatic and structural needs.
WHO MADE IT?
The design and construction was an extensive collaborative process between Helen & Hard, engineer Hermann Blumer, fabricator Winther A/S, and research teams from the Royal Danish Academy and Aarhus School of Architecture.
The project was a collective learning experience, and the marrying of traditional woodworking skills and craftsmanship with modern, digital technology was crucial for the realisation of the final structure. The overall atmosphere is tuned by the elegant and precise joining of hundreds of small wooden pieces to form the overarching womb-like space. This care in the making is readable and tactilely experienced, expressing a poetic material quality.
WHAT IS THE PURPOSE?
The ambition for the project can be summed up in six main points:
- To create a learning collaboration between architect, professional consultants, two universities, and the fabricator.
- To produce double-curved geometry from single-curved timber elements.
- To only use timber and avoid any steel.
- To integrate material from waste streams - off-cuts from wood flooring and crooked oak trees - through digital techniques.
- To test new ways of forming laminated timber elements for construction.
- To control all building parts and dependencies in the structure digitally – from conceptual design through to production.
THE TEAM:
- Helen & Hard – Design of timber architecture – Siv Helene Stangeland, Reinhard Kropf, Håvard Auklend, Simon Aeschimann
- Design-to-Production GmbH – Project management – Martin Antemann
- Création Holz – Timber engineering – Hermann Blumer, Christoph Meier
- CITA, Royal Danish Academy – 3D modelling, parametric design, and fabrication data – Tom Svilans
- Aarhus School of Architecture – Parametric design and material prototyping – Niels Martin Larsen, Anders Kruse Aagaard, Matthias Klith Hardarson
- Winther A/S – Fabrication and assembly – Morten Winther
- Dinesen A/S – Donation of off-cuts from flooring production
The prototype was developed and produced for the exhibition “Women in Architecture” at the Danish Architecture Centre (DAC) which ran from May 13 to October 23, 2022.
The prototype will be displayed at The Royal Academy - Library, Danneskiold-Samsøes Alle 50, 1434 København K. untill January 12 2023.








