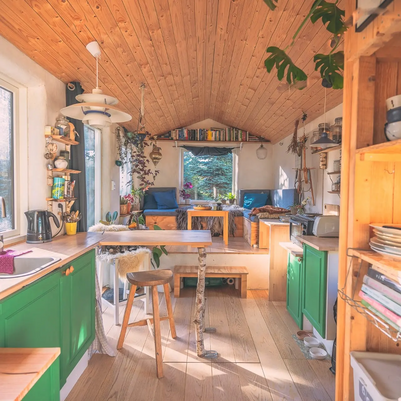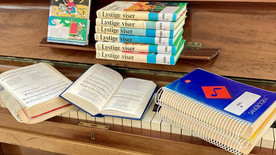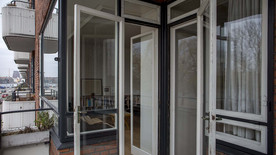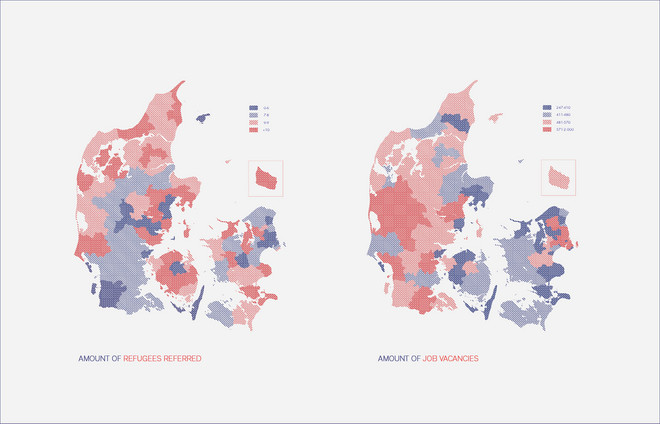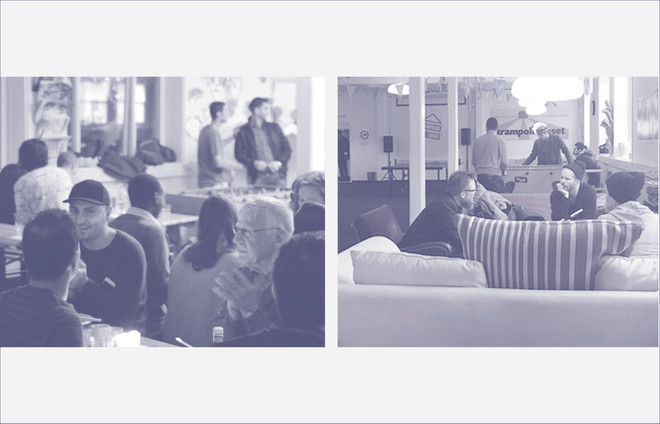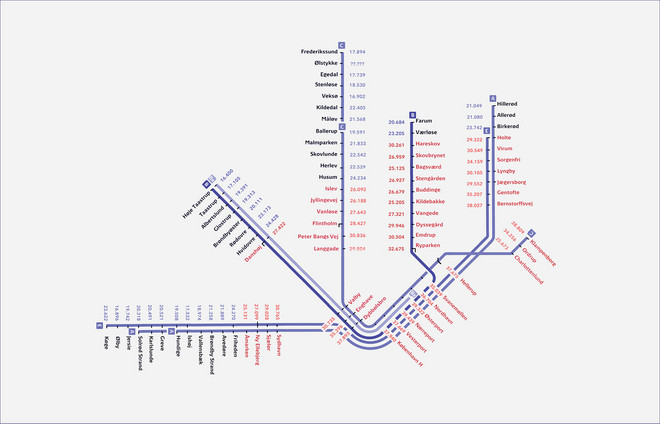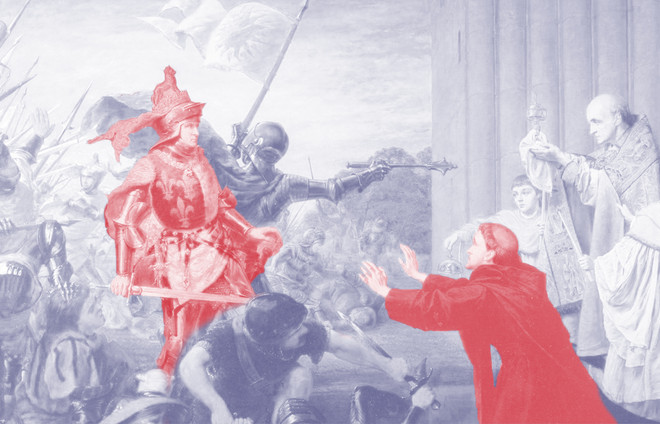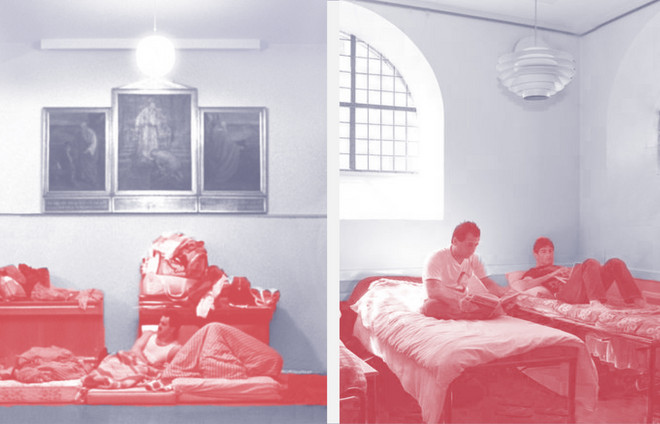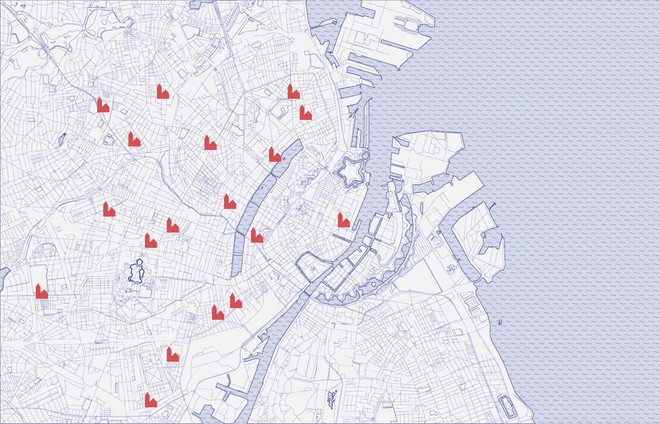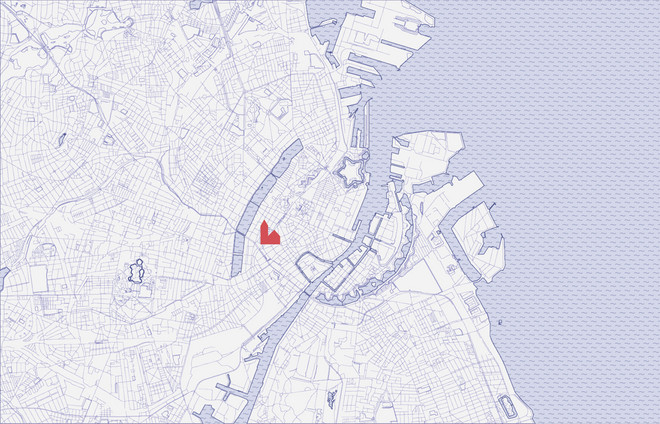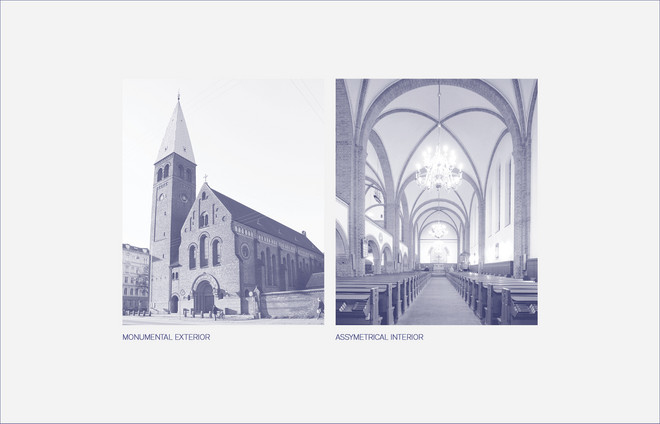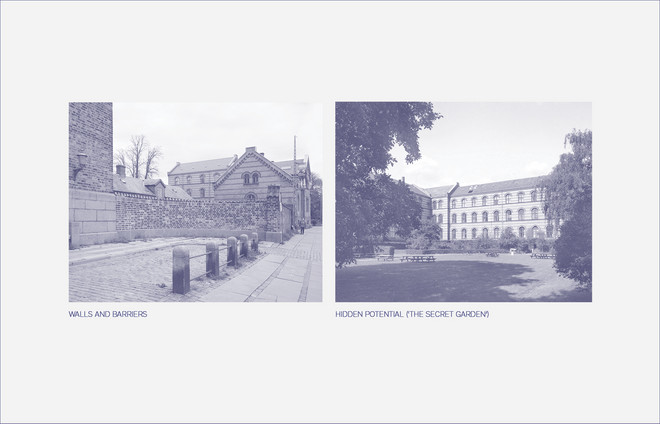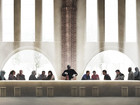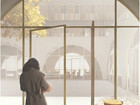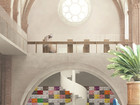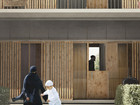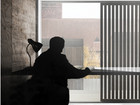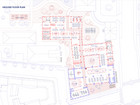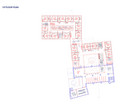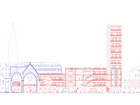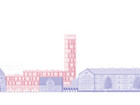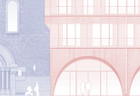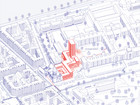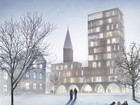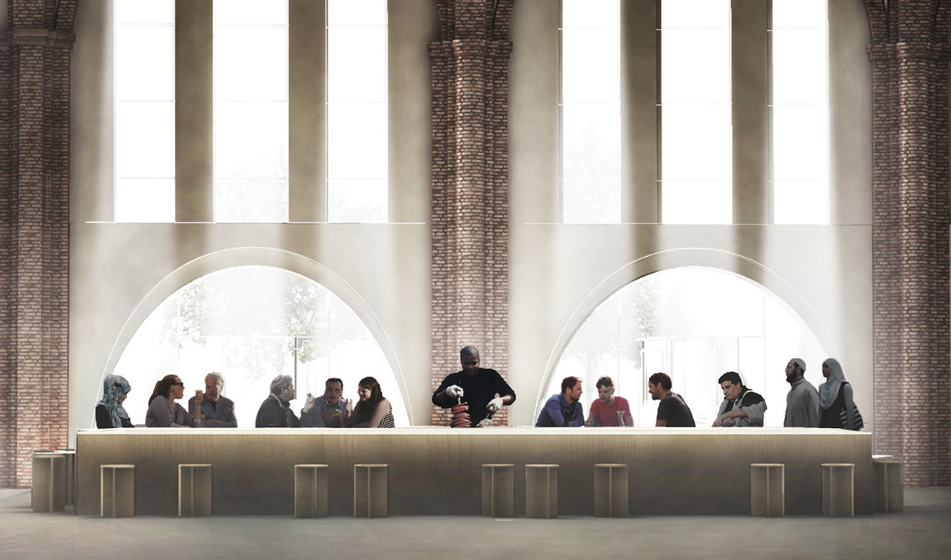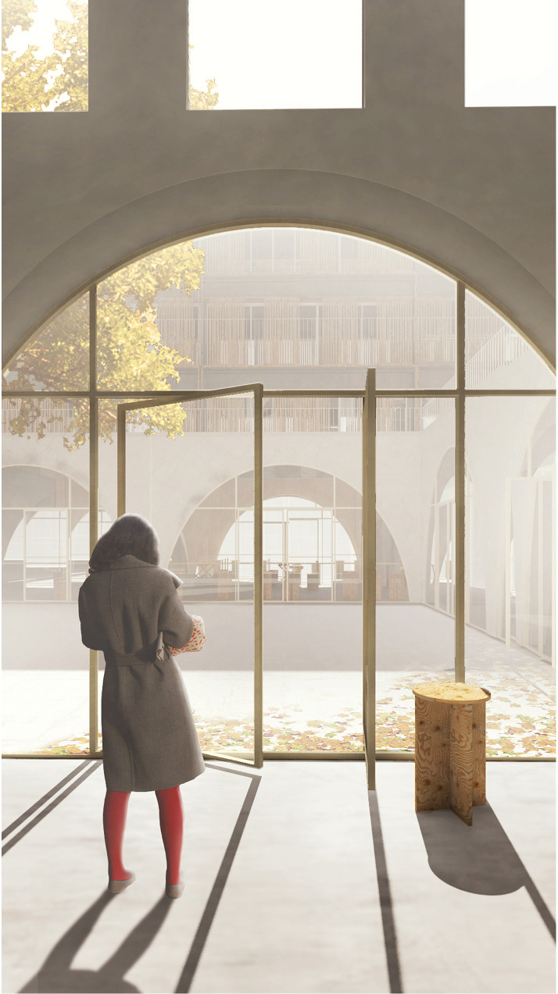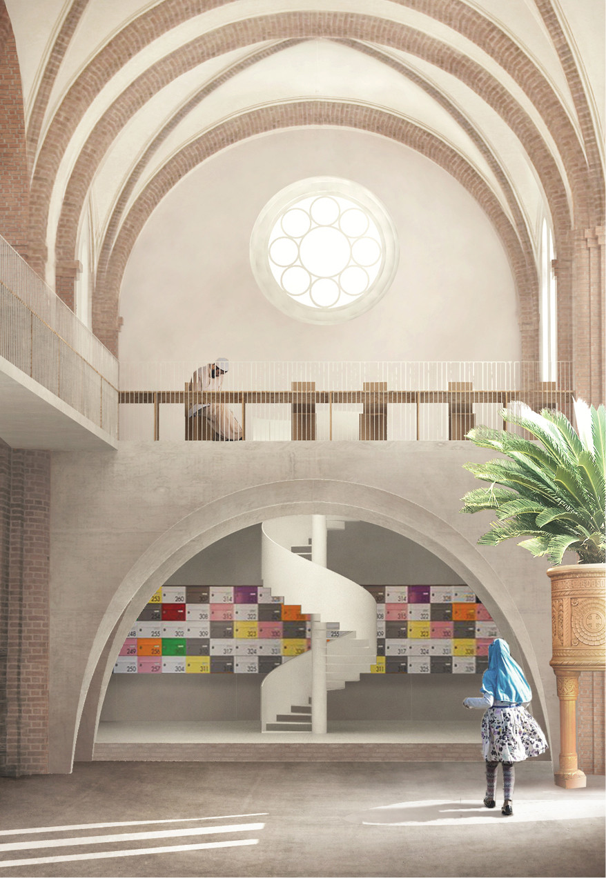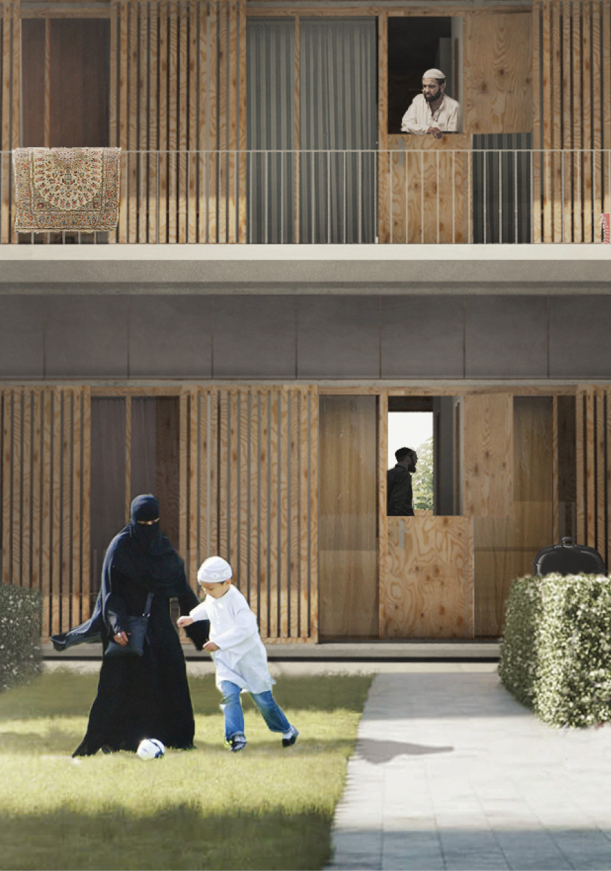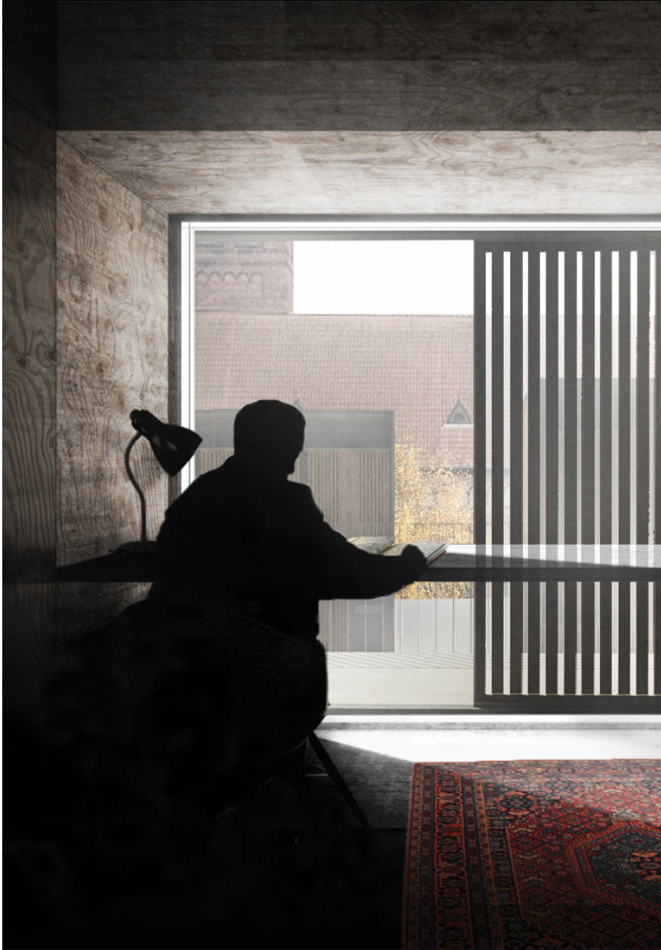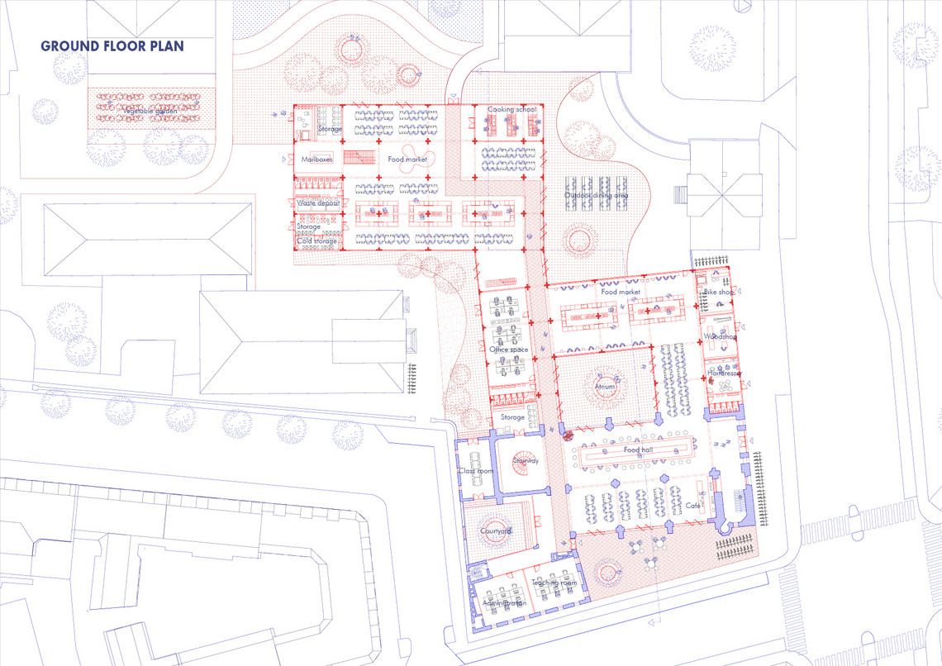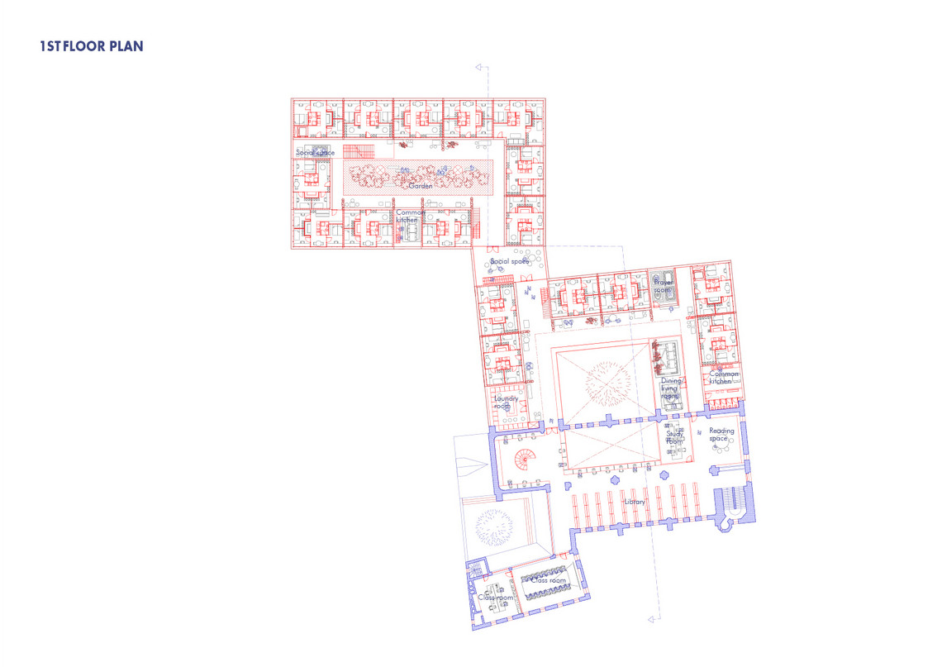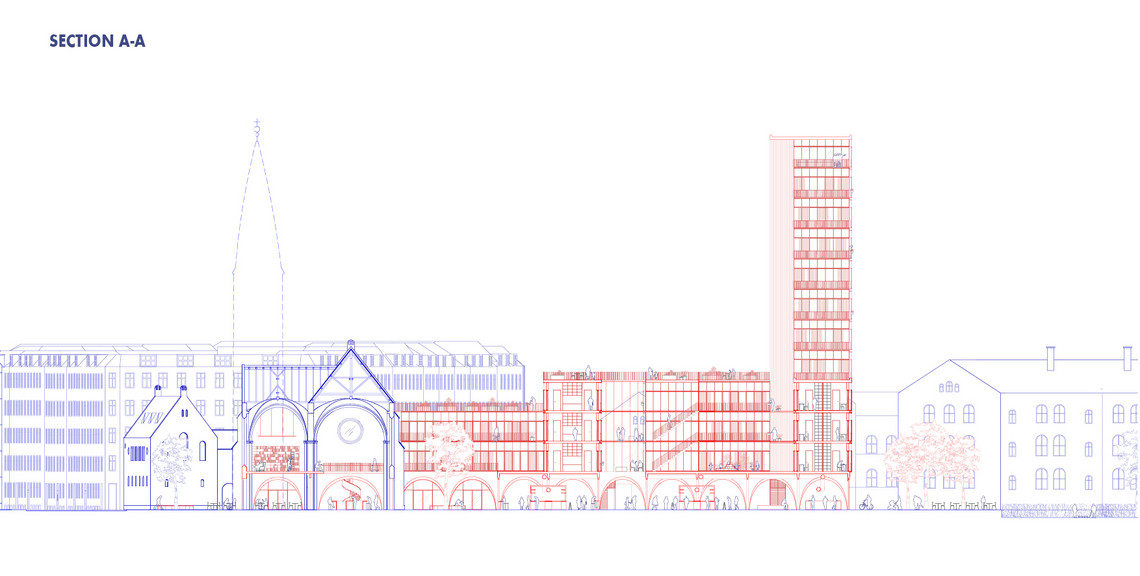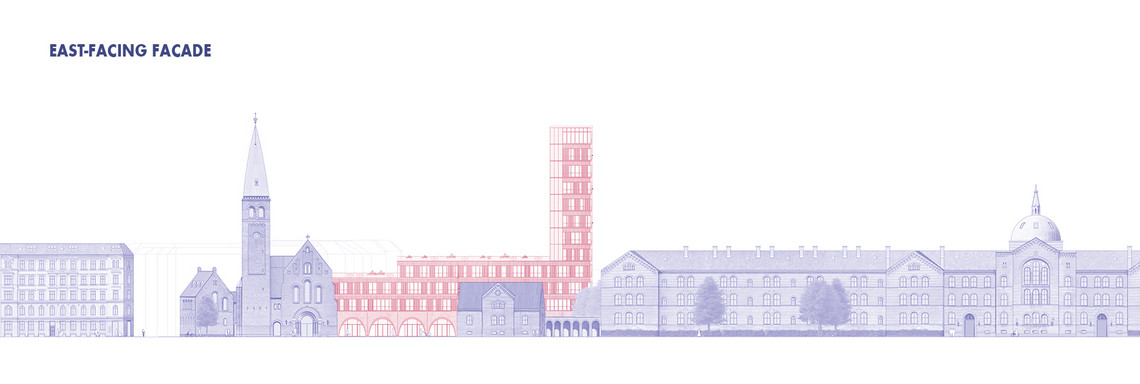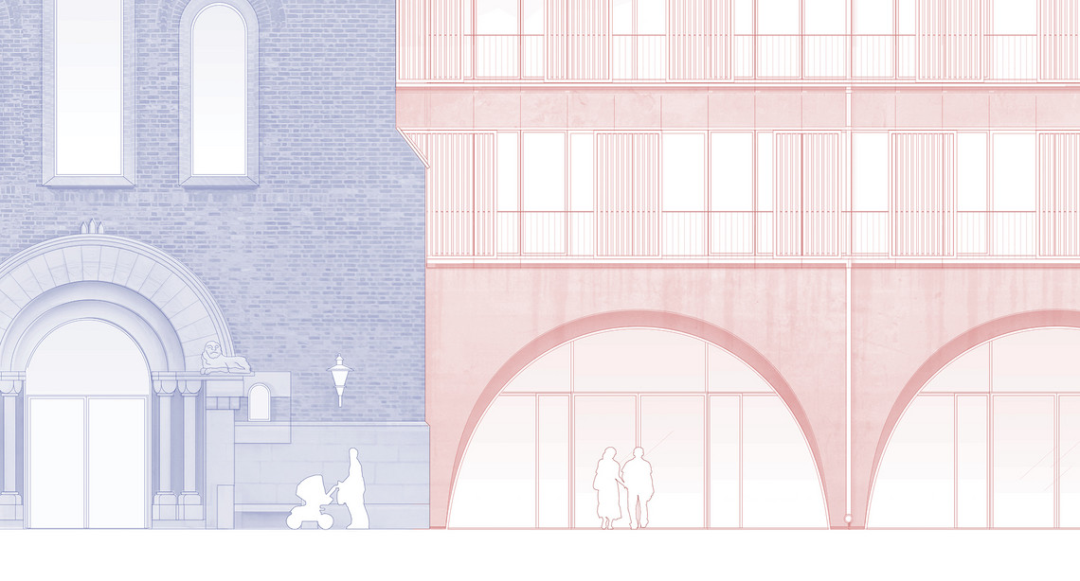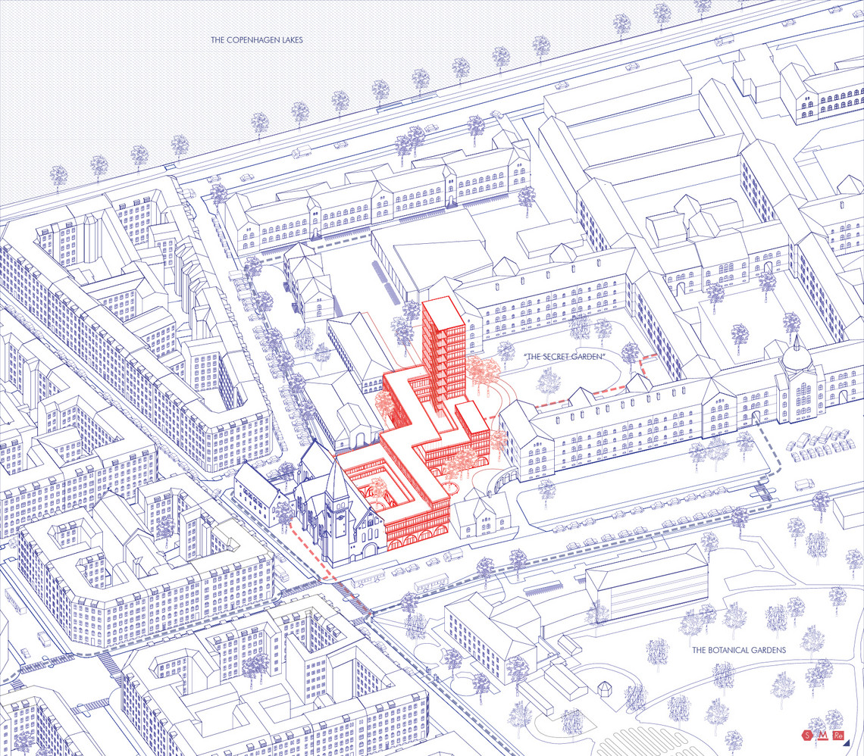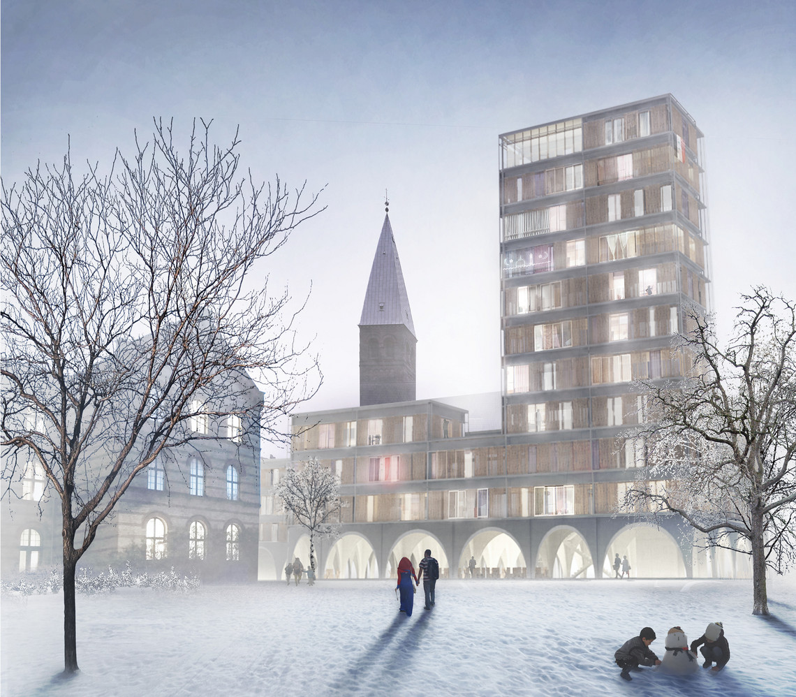
Church of (Ex)Change
[[{"fid":"41510","view_mode":"top","fields":{"format":"top","field_file_image_alt_text[und][0][value]":"","field_file_image_title_text[und][0][value]":""},"type":"media","attributes":{"class":"media-element file-top"}}]]
With the folk high school as a point of reference, the project proposes a new institution in Copenhagen: a School of Welfare that will transform one of the city’s empty churches into a place of semi-permanent residence for refugees coming to Copenhagen, as well as a meeting place for all the city’s residents.
The project is based on the assumption that integration relies primarily on acceptance, which in turn relies primarily on acquaintance. If we are serious about integrating refugees into the heart of our city – as well as into our society as a whole – the first step should be to maximize the area of contact between the newcomers and the city’s other residents. This is the core aim around which the project revolves.
The project argues that architecture could – and indeed should – play a key role in the negotiation of a new social contract between the newcomers and the Danish society they will have to enter into. The newcomers should be met not with an architecture of exclusion but with an architecture of inclusion and transition. Rather than exuding temporality, it should provide an anchor point for newcomers in a country otherwise foreign to them. Rather than being one-size-fits-all, it should be malleable and flexible.
[[{"fid":"41737","view_mode":"top","fields":{"format":"top","field_file_image_alt_text[und][0][value]":"","field_file_image_title_text[und][0][value]":""},"type":"media","attributes":{"class":"media-element file-top"}}]]
Taking its cue from the original purpose of the church as a social space, but also as a space of learning, the project consists of three, partially overlapping programs: a public, permeable ground floor, which carries the arched interior of the church through to the outside. The activities here primarily revolve around food, as the preparation and sharing of a meal plays a crucial role not just in Christianity but in cultures and religions worldwide as a unifying ritual. The spaces on top of the public plinth is divided between private and semi-private dwelling spaces outside the church and spaces of learning focused mainly inside the church.
Overall, the project attempts to communicate the core values of the Danish (welfare) society in a tangible way to its newcomers, most notably how to be a part of a community that extends beyond the family. Furthermore, it aims to make the newcomers a visible entity in the city, which would give the city’s residents a chance to gradually adapt and adjust to newcomers. And vice versa.
[[{"fid":"41735","view_mode":"top","fields":{"format":"top","field_file_image_alt_text[und][0][value]":"","field_file_image_title_text[und][0][value]":""},"type":"media","attributes":{"class":"media-element file-top"}}]]
The ground floor of the church opens up towards an atrium that visually links the activities inside the church with the food market outside, as well as the dwellings on top of the plinth. The space at the end of the nave where the old altar used to be has been converted into a stairway granting access to the library on the upper level of the church, as well as the dwellings in the adjacent courtyard. Rows of mailboxes have replaced the old altar tablets and hint at domesticity. The old preacher’s chair has been turned into a flower pot.
On the upper levels, there is a combination of open spaces, shared by all the residents, common spaces shared by residents of each of the two courtyards, as well as semi-private spaces shared by residents of the individual units. Inside the units, the flexible layout allows for all residents, regardless of their family constellations, to have their own private space. Sliding wooden panels and curtains can be used to adjust the privacy.
DESIGN STRATEGIES
[[{"fid":"41746","view_mode":"top","fields":{"format":"top","field_file_image_alt_text[und][0][value]":"","field_file_image_title_text[und][0][value]":""},"type":"media","attributes":{"class":"media-element file-top"}}]]
GROUND FLOOR PLAN
[[{"fid":"41747","view_mode":"top","fields":{"format":"top","field_file_image_alt_text[und][0][value]":"","field_file_image_title_text[und][0][value]":""},"type":"media","attributes":{"class":"media-element file-top"}}]]
1ST FLOOR PLAN
[[{"fid":"41748","view_mode":"top","fields":{"format":"top","field_file_image_alt_text[und][0][value]":"","field_file_image_title_text[und][0][value]":""},"type":"media","attributes":{"class":"media-element file-top"}}]]
SECTION A-A
[[{"fid":"41749","view_mode":"top","fields":{"format":"top","field_file_image_alt_text[und][0][value]":"","field_file_image_title_text[und][0][value]":""},"type":"media","attributes":{"class":"media-element file-top"}}]]
EAST-FACING FACADE
[[{"fid":"41750","view_mode":"top","fields":{"format":"top","field_file_image_alt_text[und][0][value]":"","field_file_image_title_text[und][0][value]":""},"type":"media","attributes":{"class":"media-element file-top"}}]]
FACADE DETAIL
[[{"fid":"41751","view_mode":"top","fields":{"format":"top","field_file_image_alt_text[und][0][value]":"","field_file_image_title_text[und][0][value]":""},"type":"media","attributes":{"class":"media-element file-top"}}]]
CONFIGURATIONS OF THE DWELLING
[[{"fid":"41752","view_mode":"top","fields":{"format":"top","field_file_image_alt_text[und][0][value]":"","field_file_image_title_text[und][0][value]":""},"type":"media","attributes":{"class":"media-element file-top"}}]]
EXPLODED ISO
[[{"fid":"41753","view_mode":"top","fields":{"format":"top","field_file_image_alt_text[und][0][value]":"","field_file_image_title_text[und][0][value]":""},"type":"media","attributes":{"class":"media-element file-top"}}]]
SITE ISO
[[{"fid":"41754","view_mode":"top","fields":{"format":"top","field_file_image_alt_text[und][0][value]":"","field_file_image_title_text[und][0][value]":""},"type":"media","attributes":{"class":"media-element file-top"}}]]








