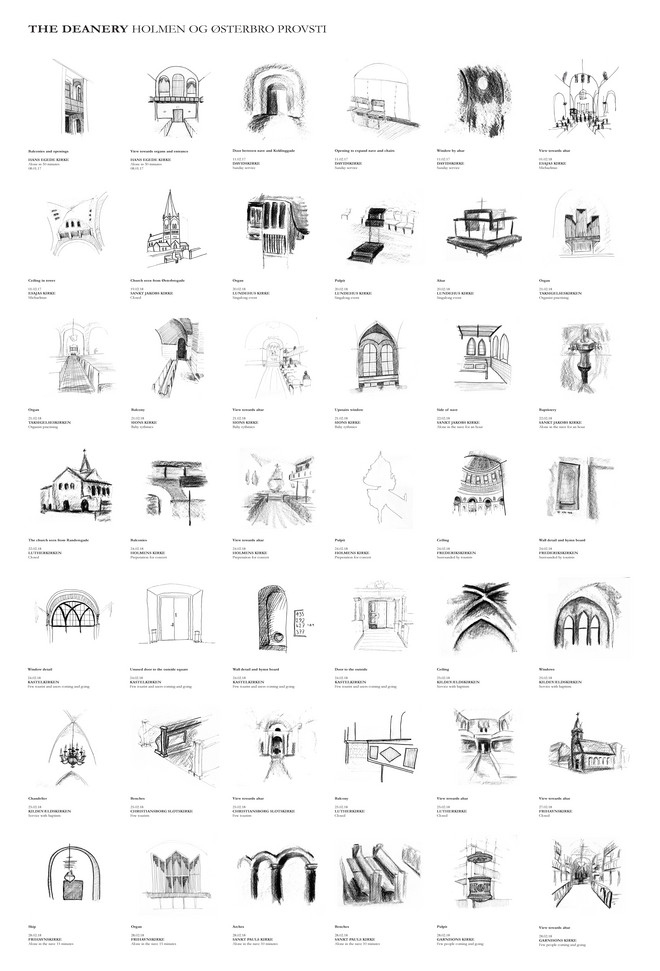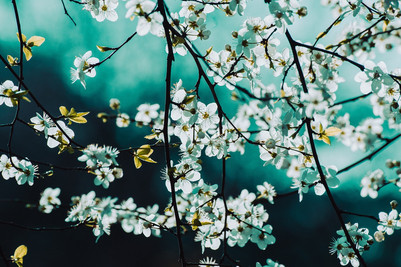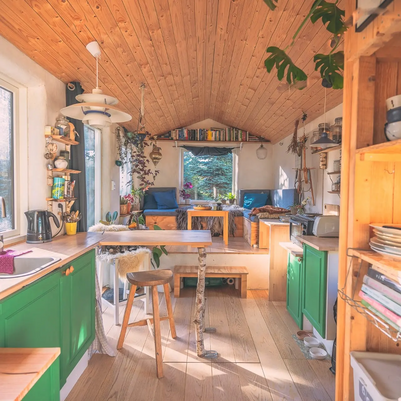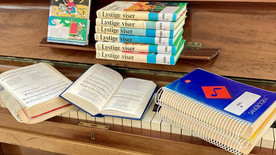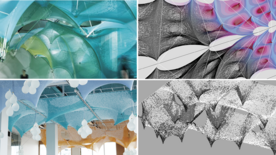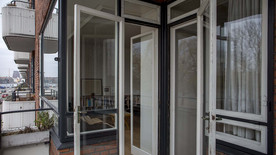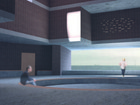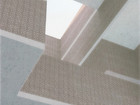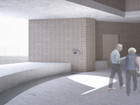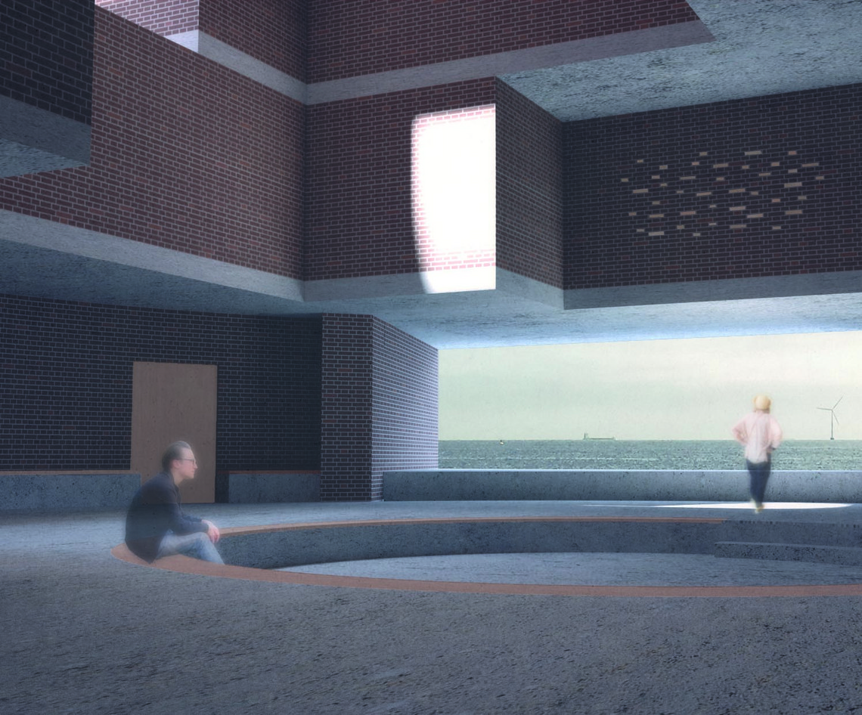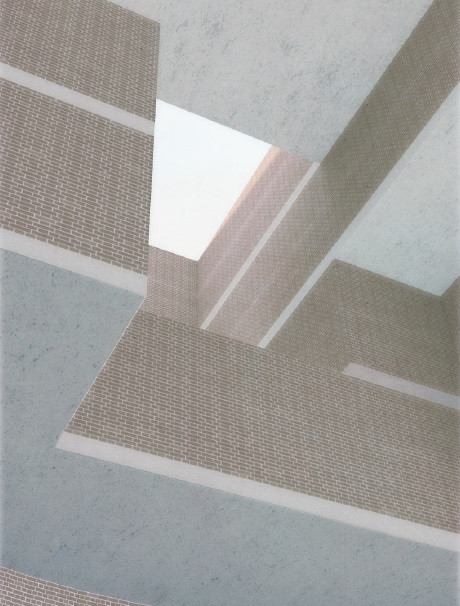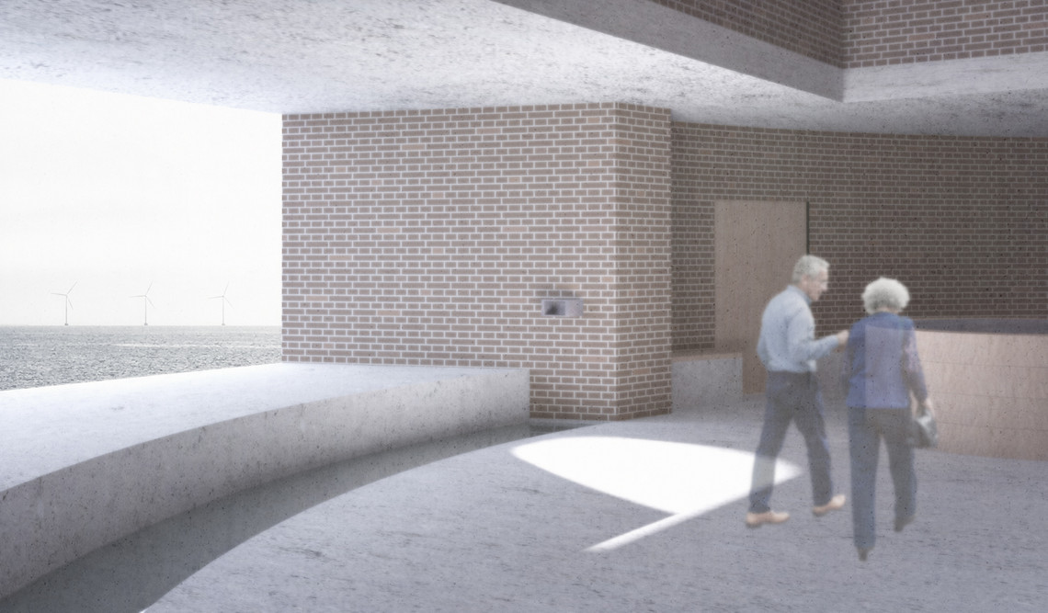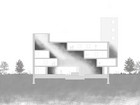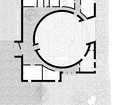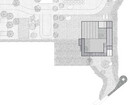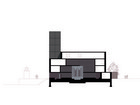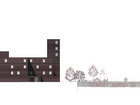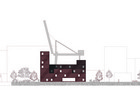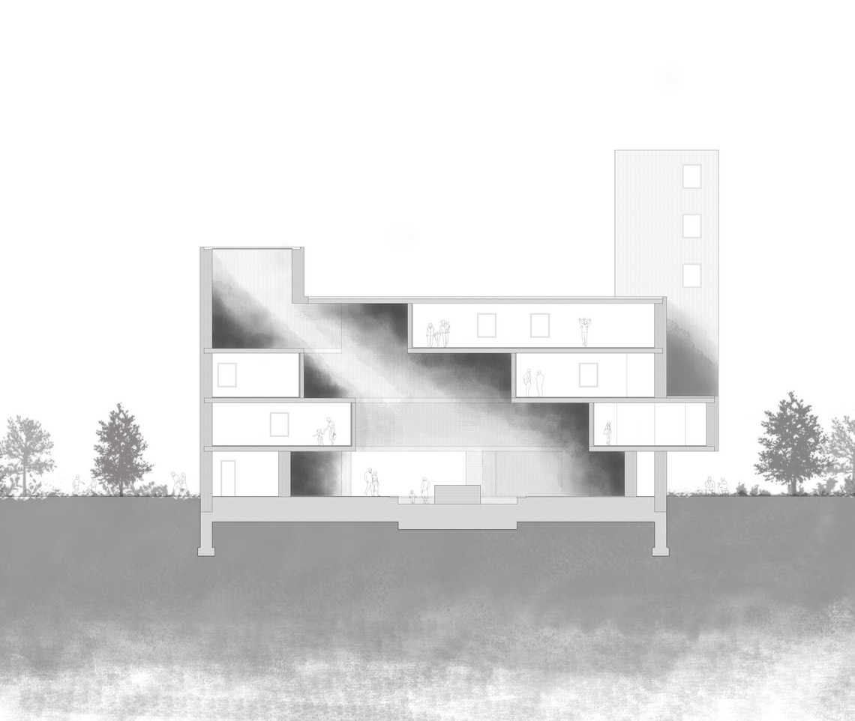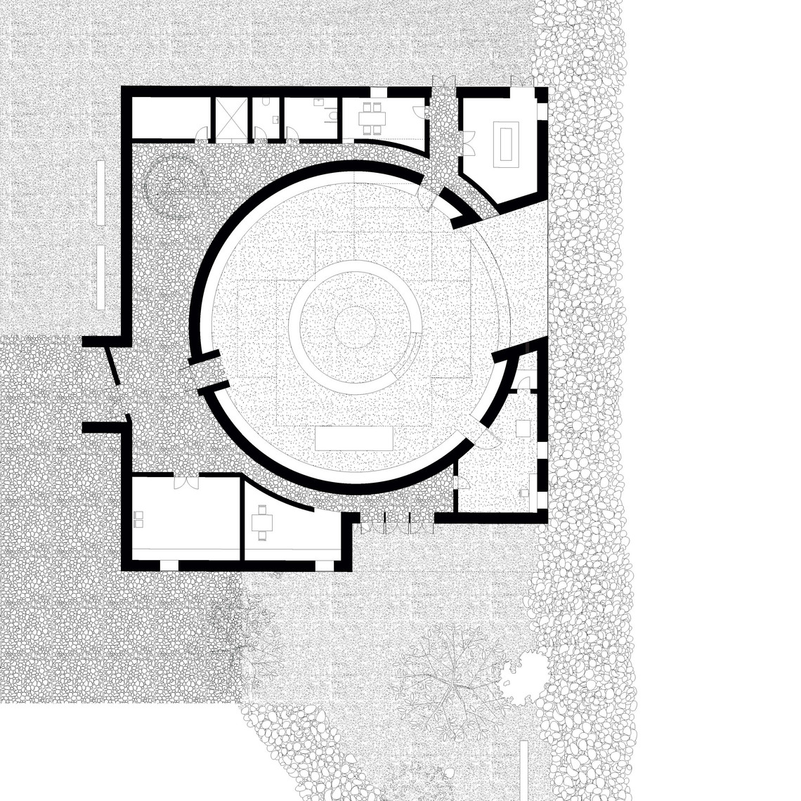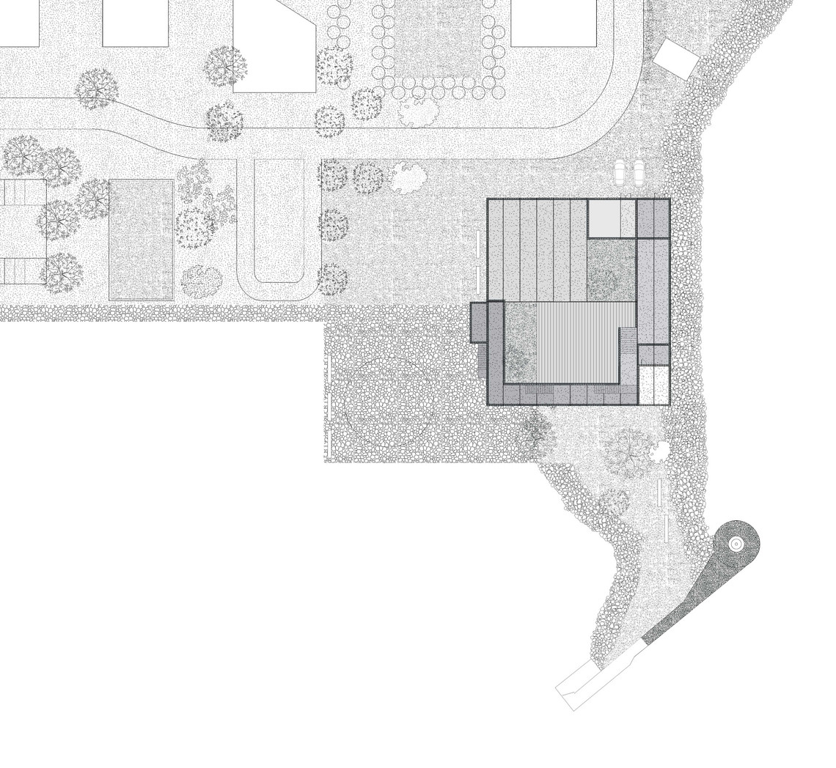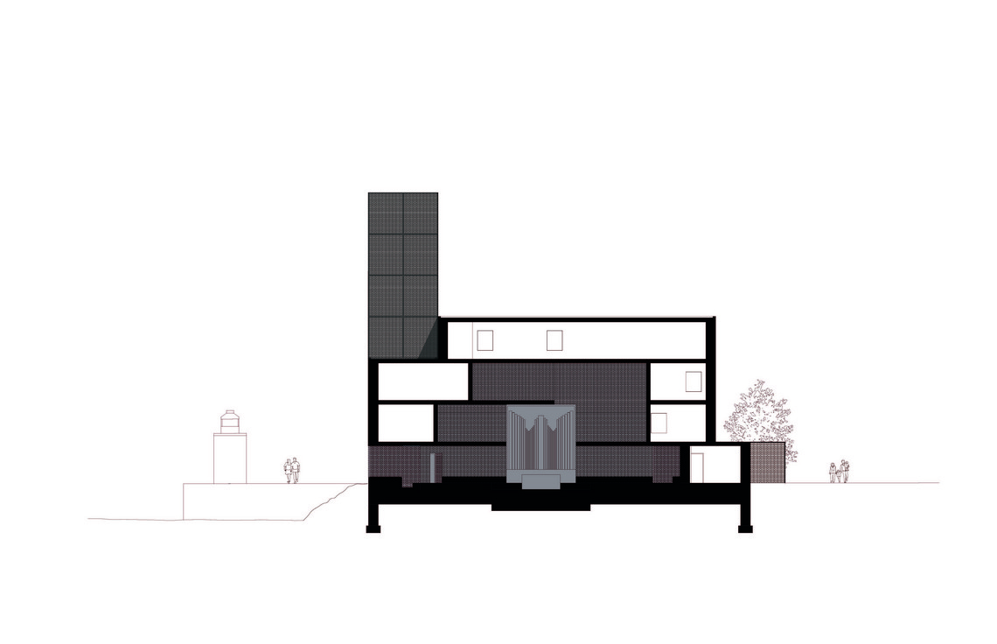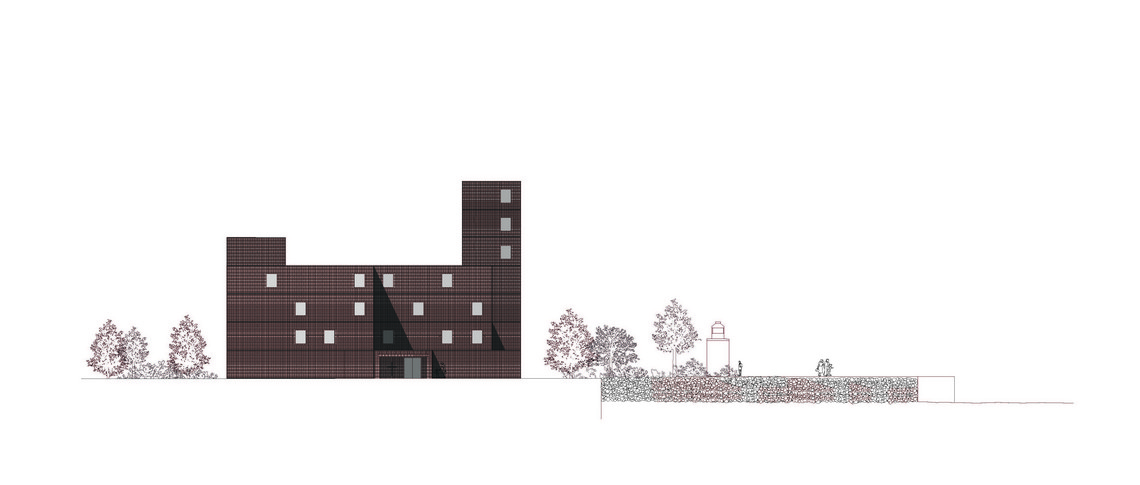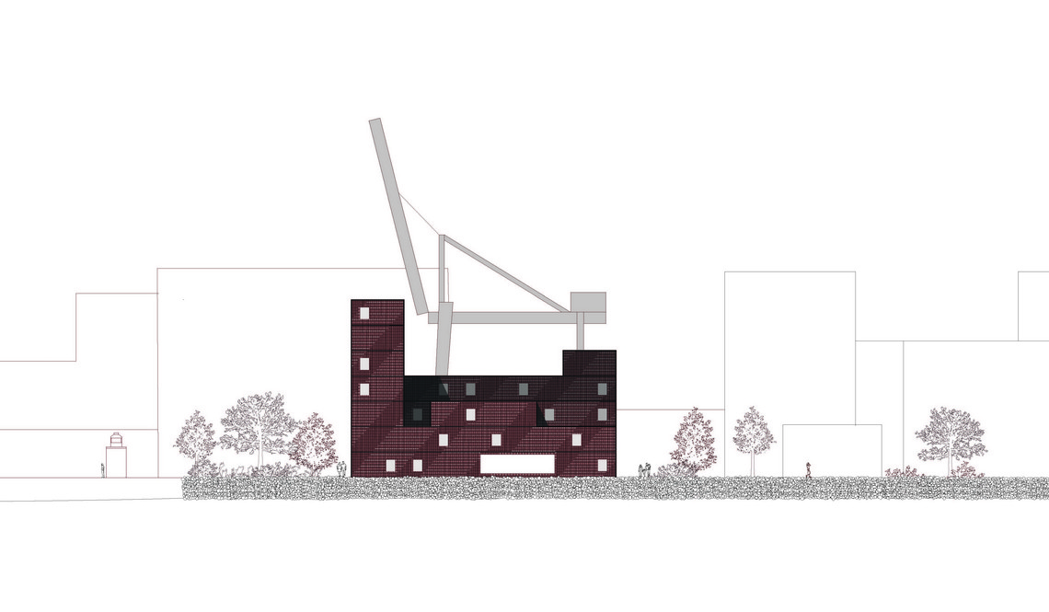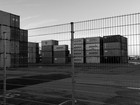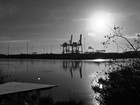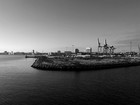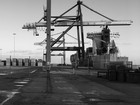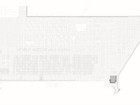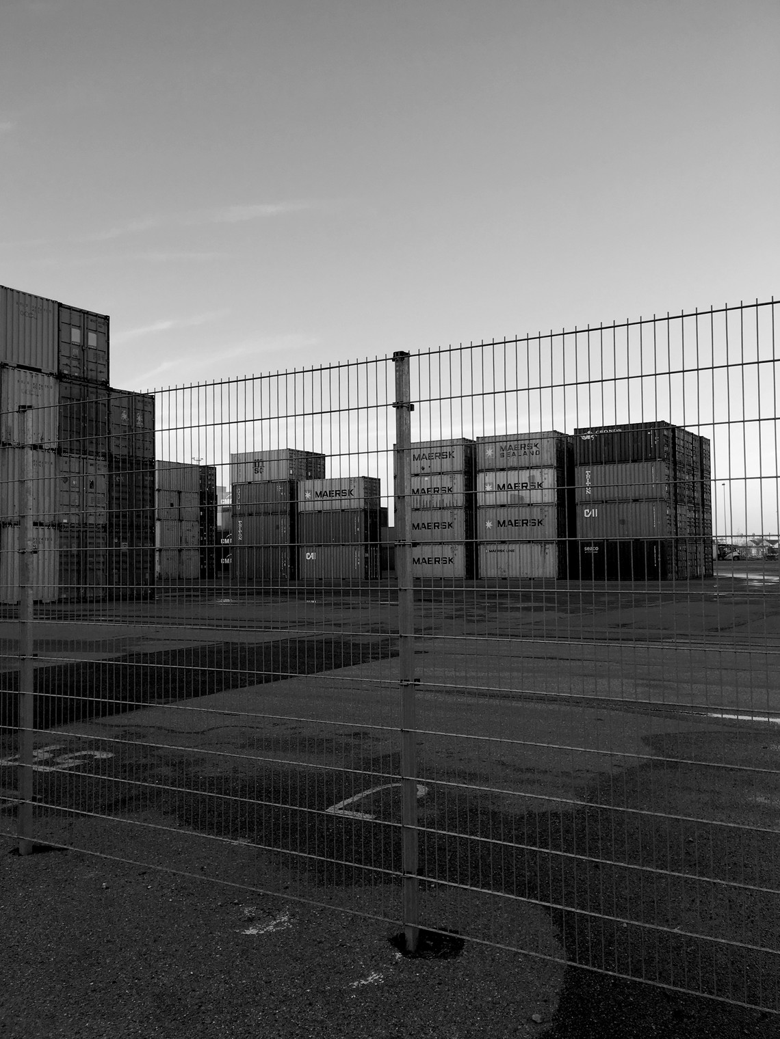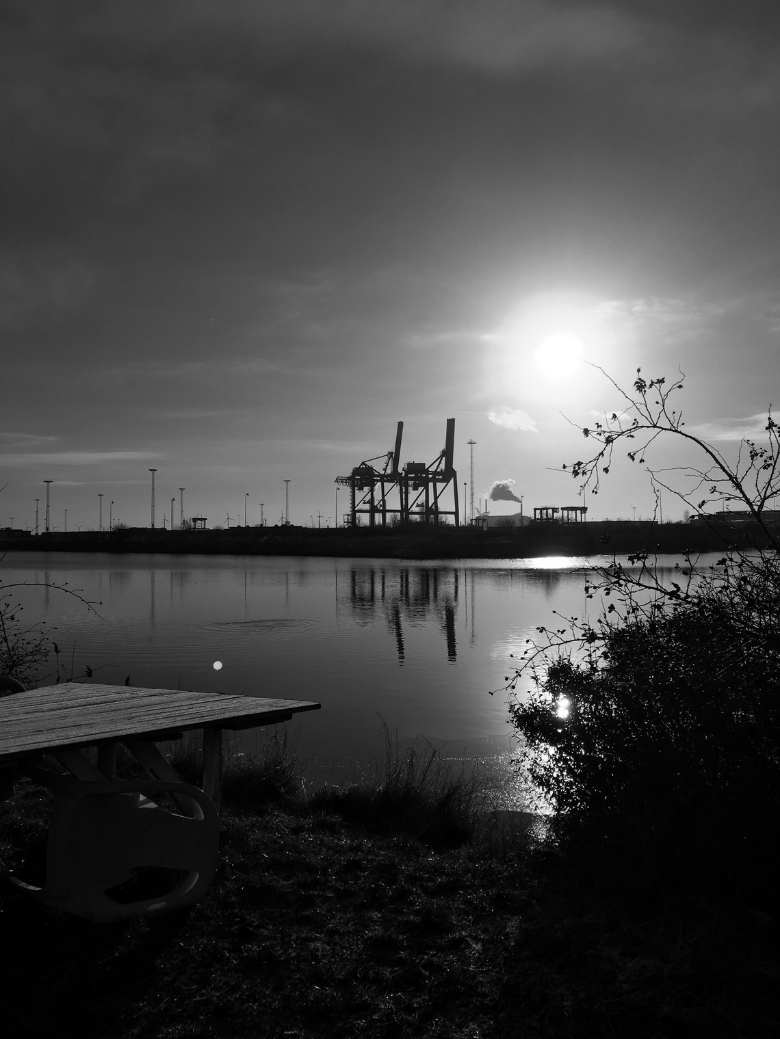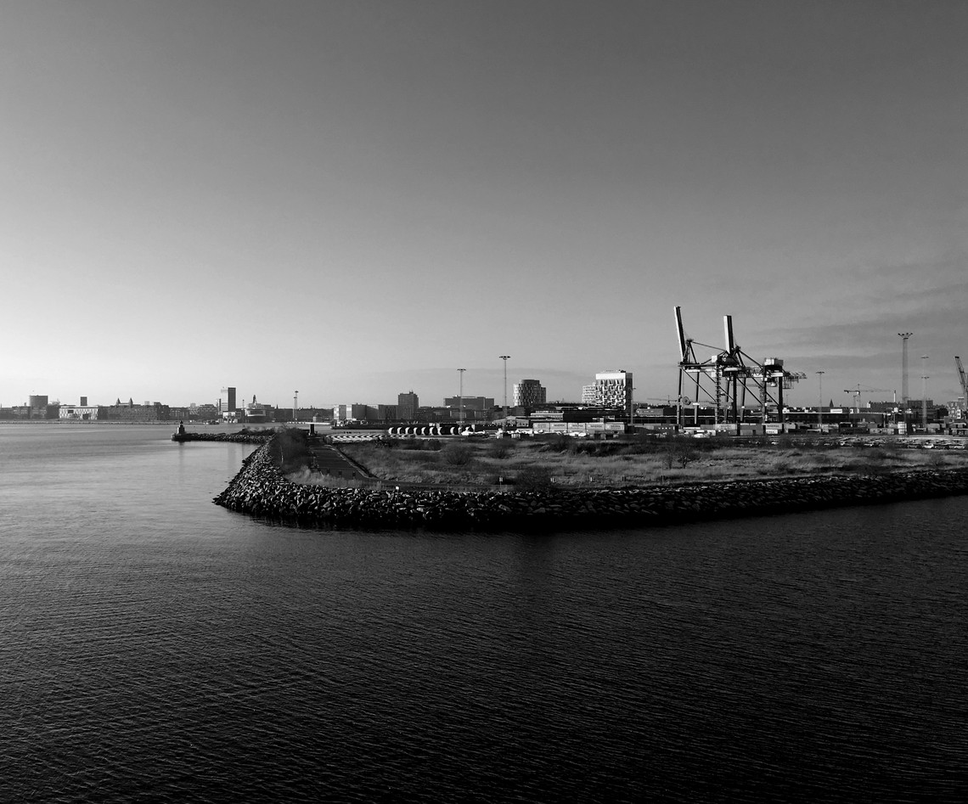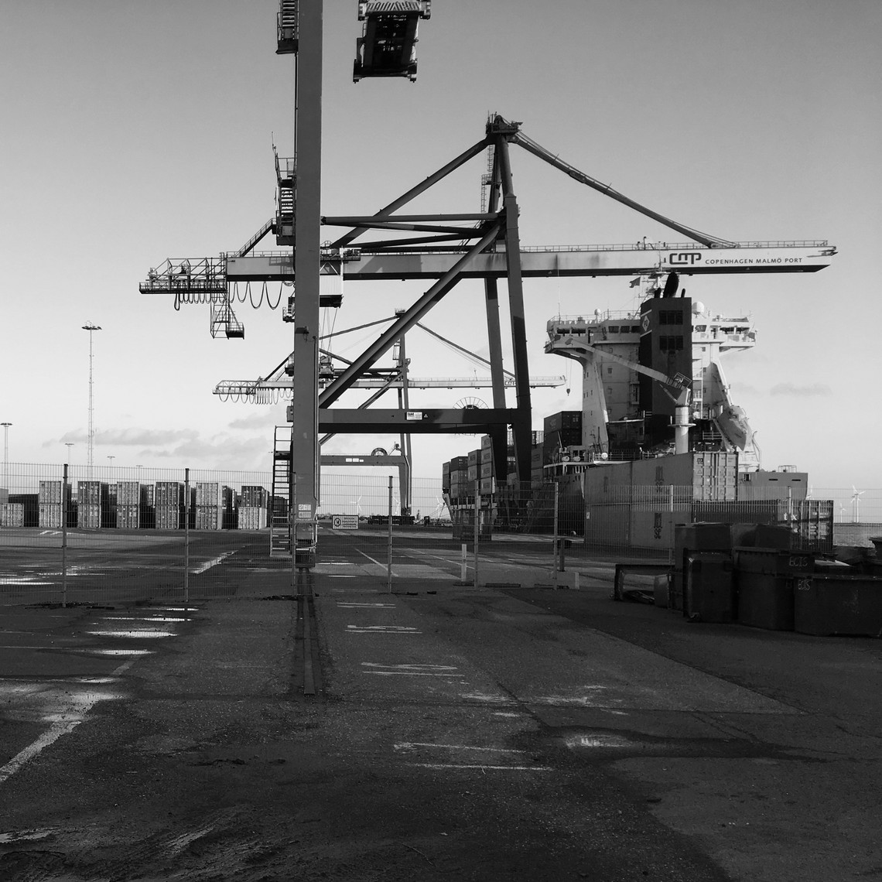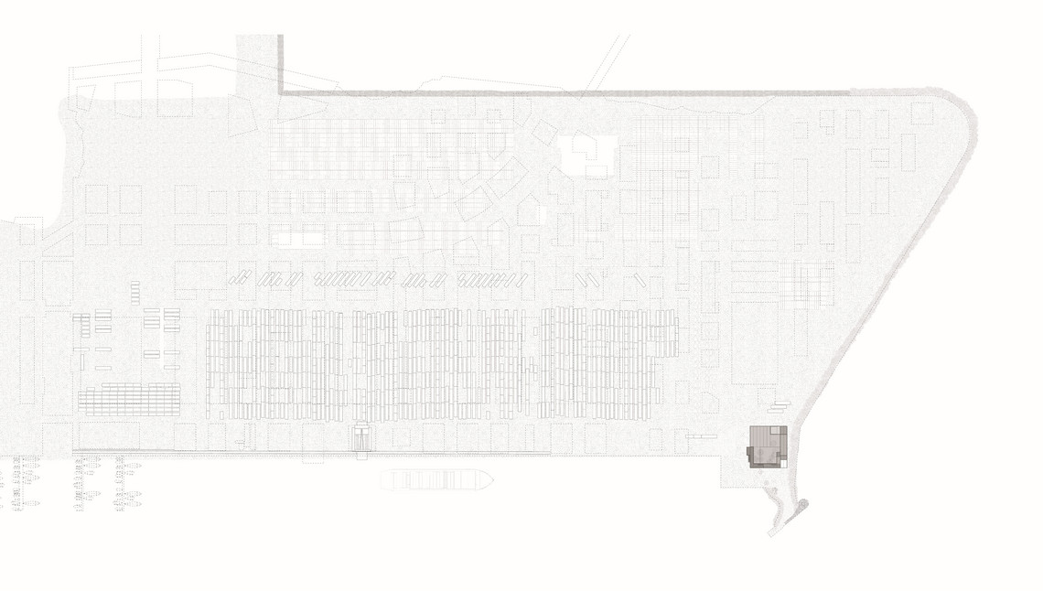
A Church
The project proposes a Danish National Church for Nordhavn. It considers atmosphere, history and theology to create an interesting space for both reflections and ceremonies. It refers to both the existing site and the coming residential and commercial area in order to inspire the transformation of Levantkaj. The Church will be an asset for the whole congregation by creating a democratic space.
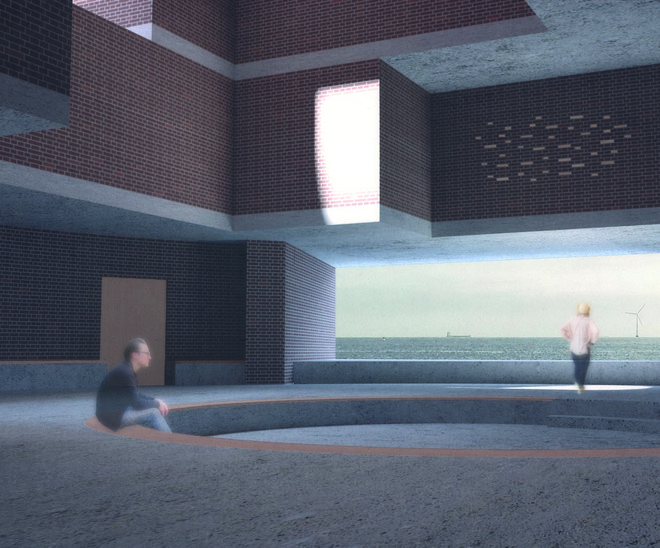
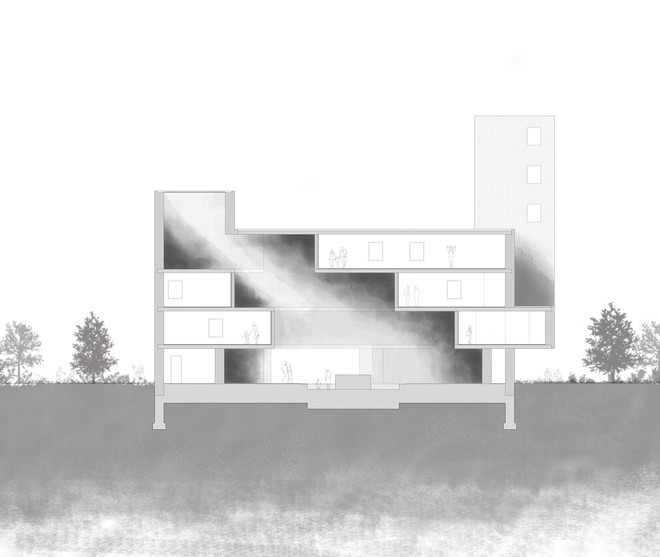
The site is unusual as it is soon to be transformed. Nordhavn is generally an area of Copenhagen in rapid development.
The area is changing drastically from industrial container harbor to residential and commercial area. The site plan is showing the area as it is today with the coming plan in dotted lines (the masterplan for the coming area is made by Team Entasis (they won the competition in January 2018).
Visiting Nordhavn gave me insight about the new and old structures and the new congregation.
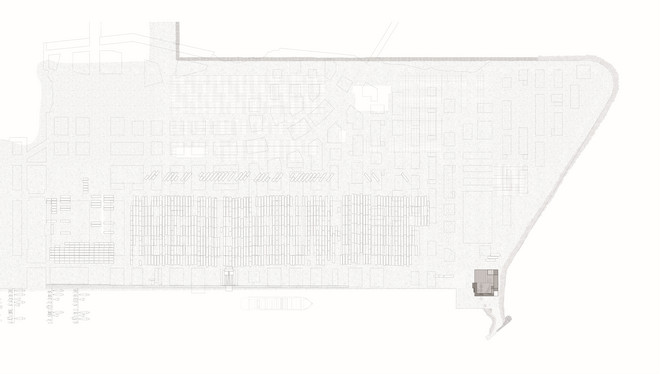
Working with atmospheres and theology gave me many insights. I visited many Danish churches, firstly in the deanery of the church, then newer churches and other churches of importance. I divided the churches into two categories in my investigation: Copenhagen churches and mordern churches. From this I made two catalogues with experiences. From all these visits and from reading Böhme, Kahn and Pallasma I made many decisions, including working with a high ceiling, working with the natural light and darkness, and using brick as the primary material.
