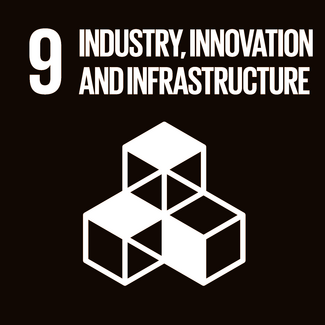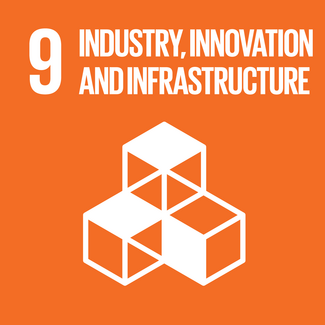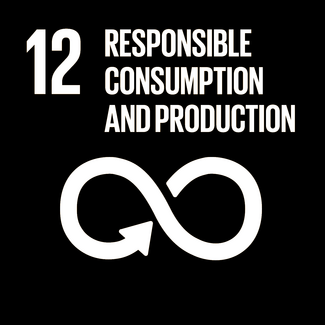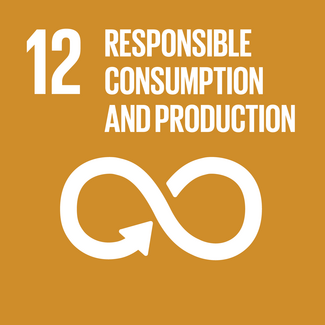
A

With the argument that “ground, not building shell, is the most significant feature of contemporary space” the intention of ‘Automated Landscapes’ is to free the logistical processes from their architectural boundaries, unboxing the fulfilment centre into an integrated flow of goods, people and ecology in a constantly morphing landscape.





