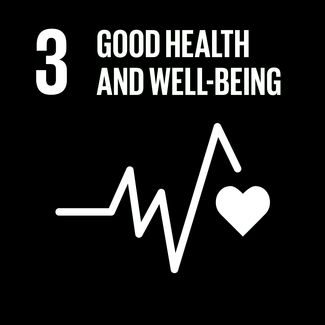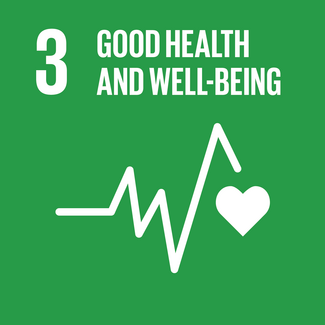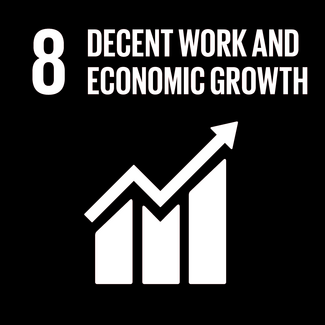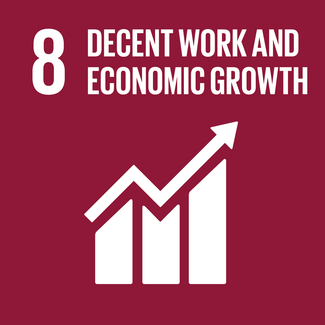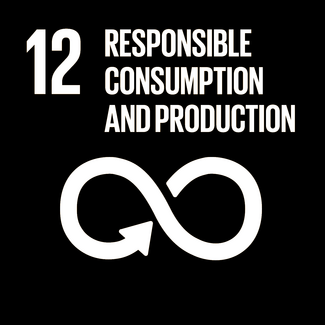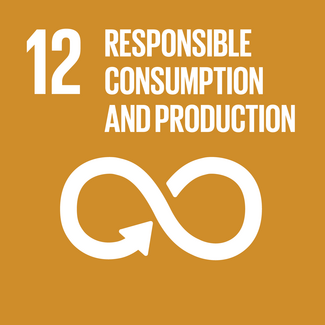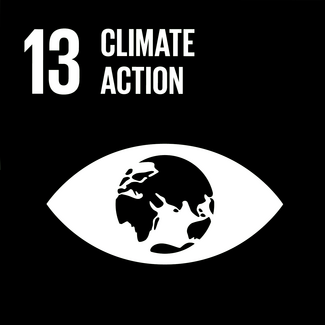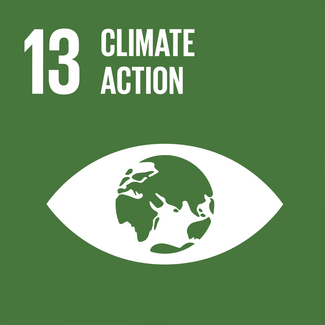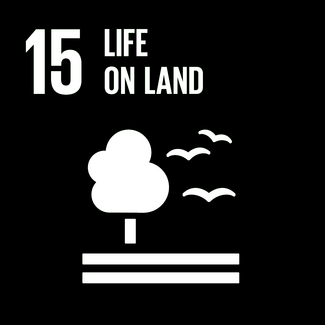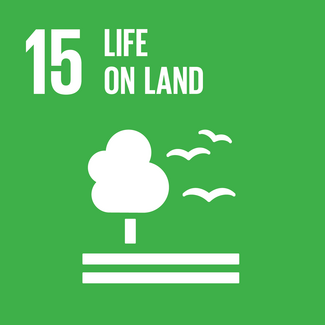
A
As the perception around nature is shifting, we need to define a more symbiotic relationship between the built environment, the Danish landscape and its travelers. Forms of Reciprocity in shape of accommodation placed around Salten Langsø, where the lodges are designed in close relation with existing phenomena, to create access and awareness towards the underappreciated Danish domestic nature.
