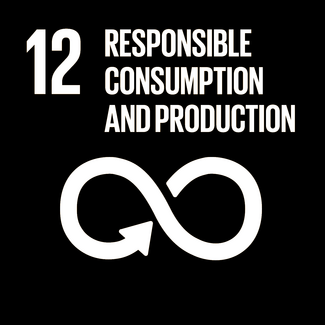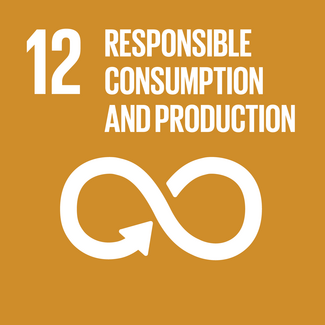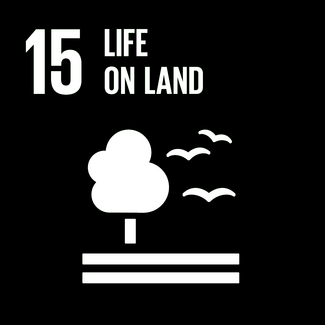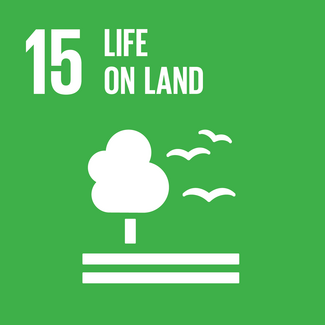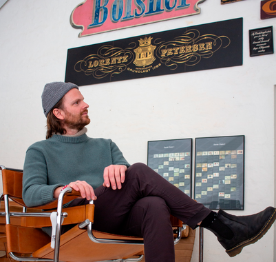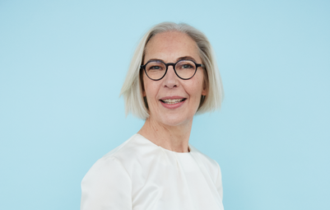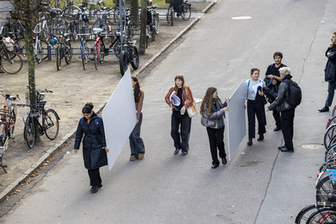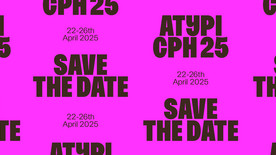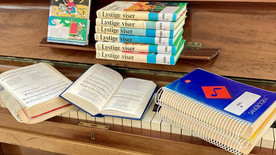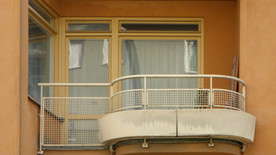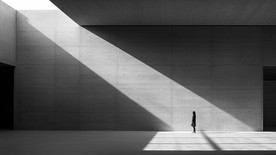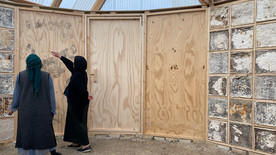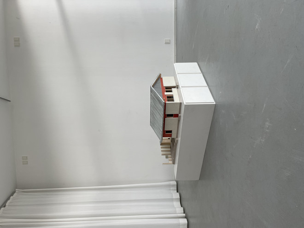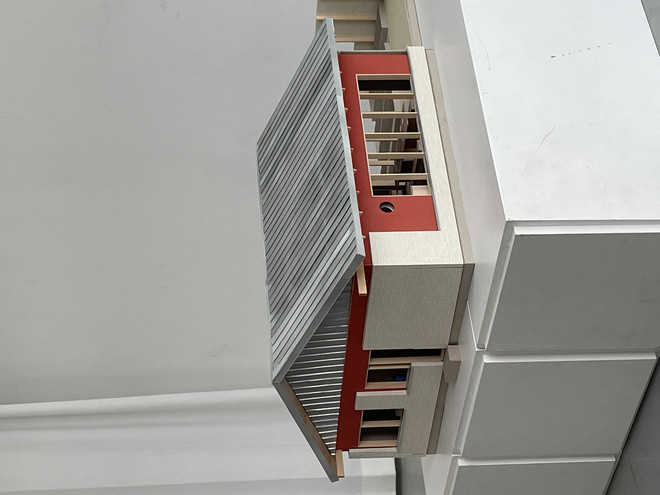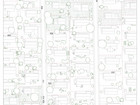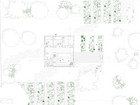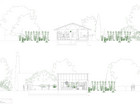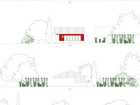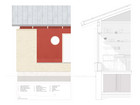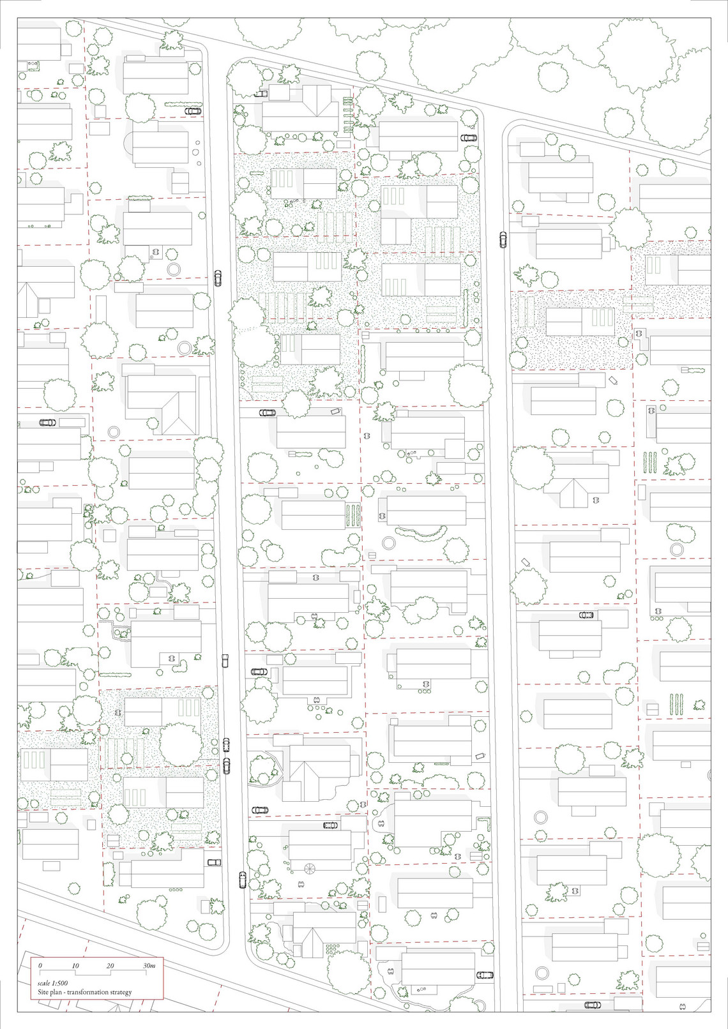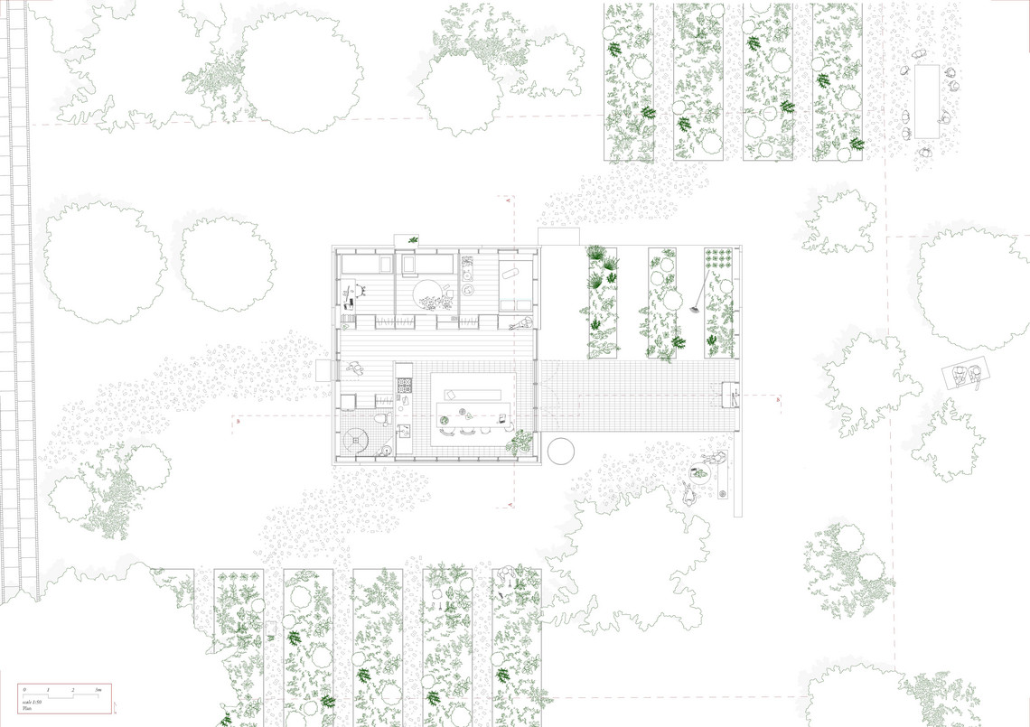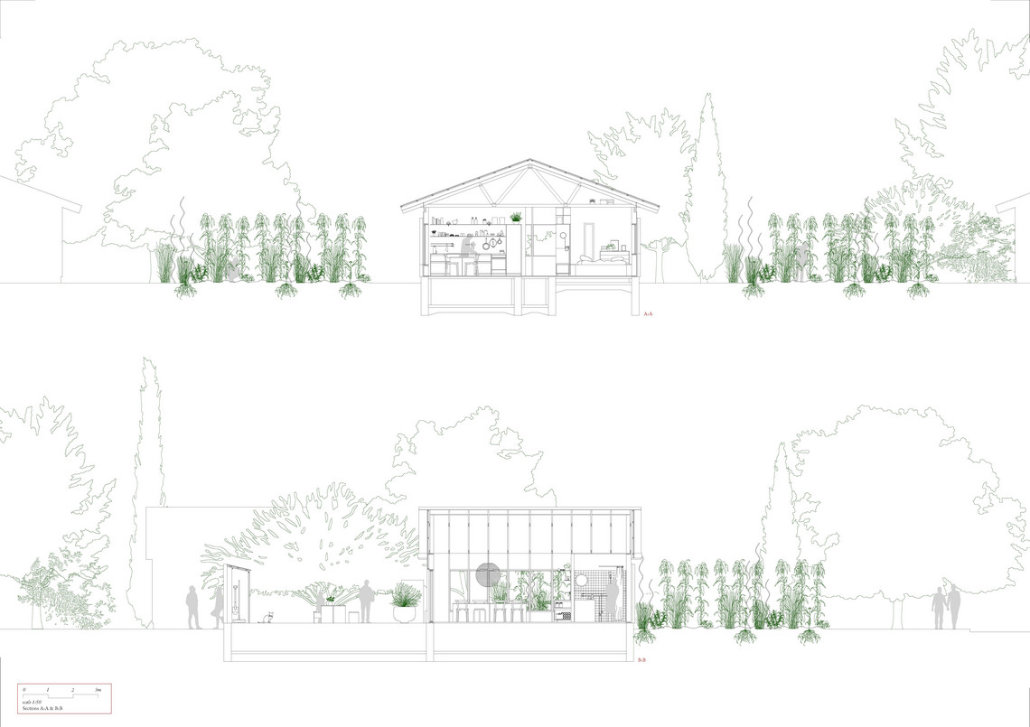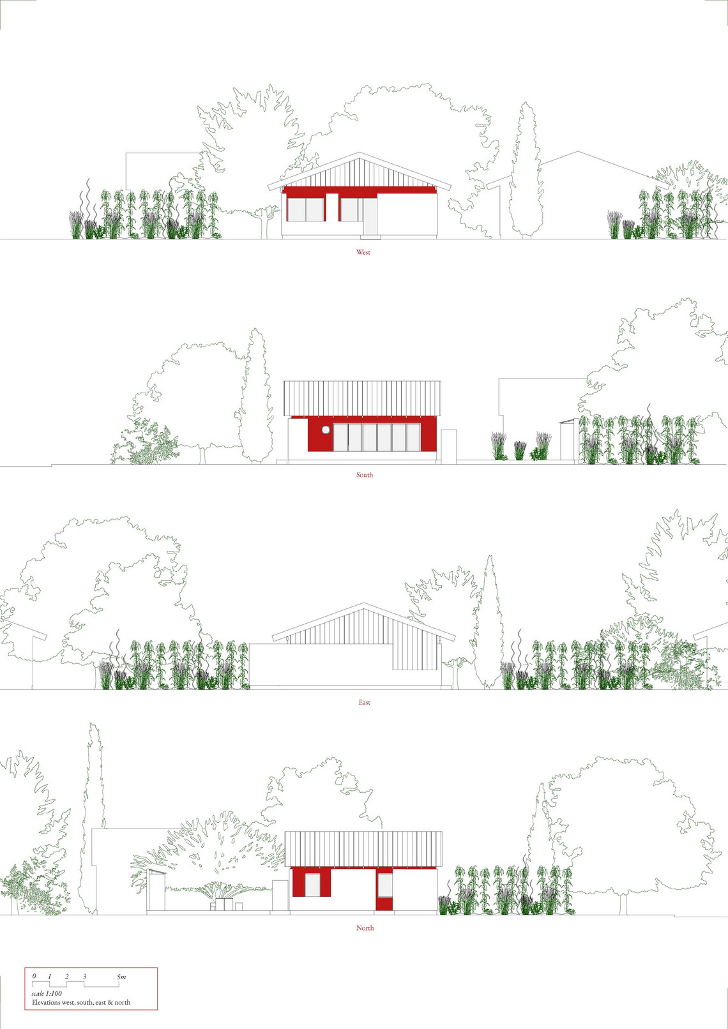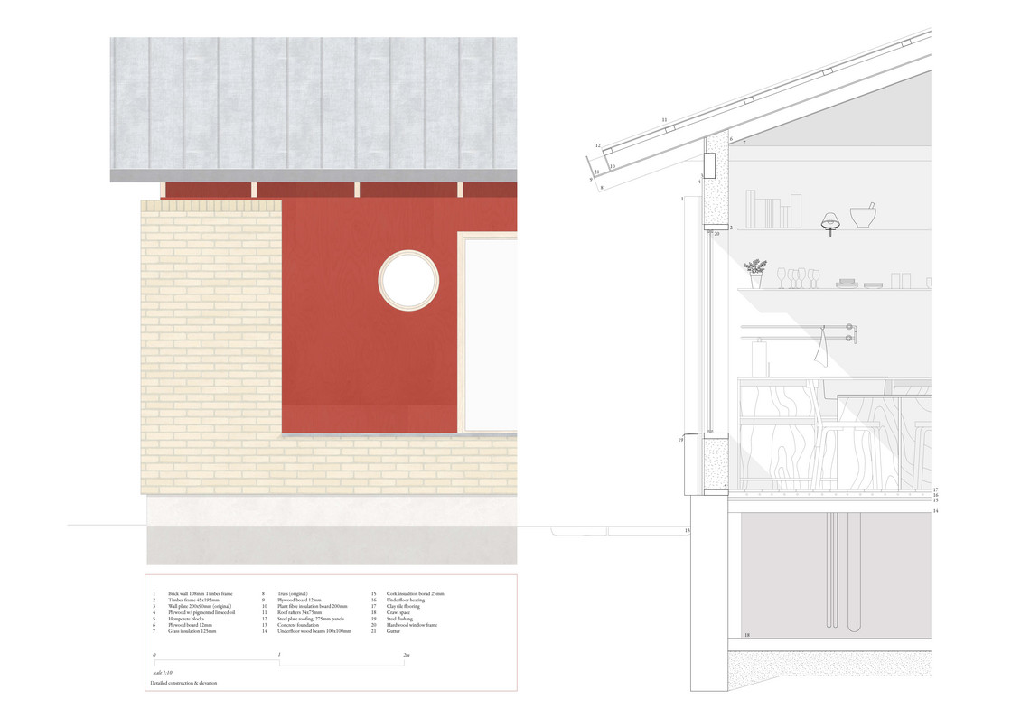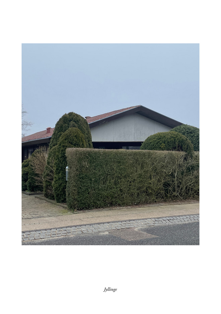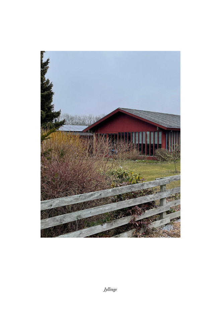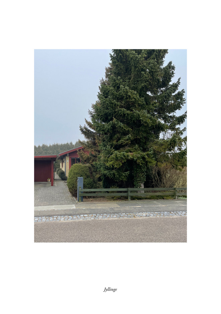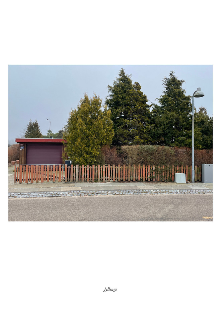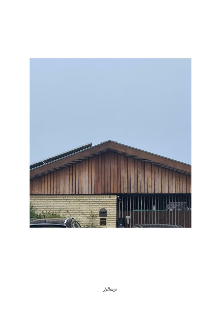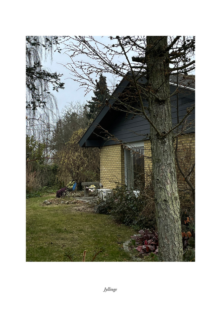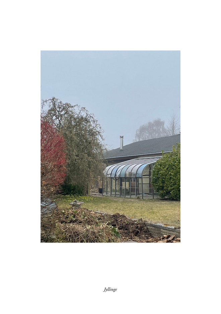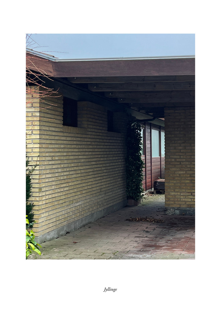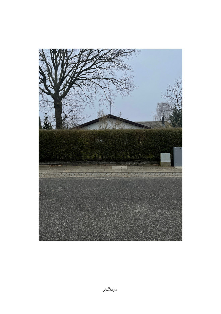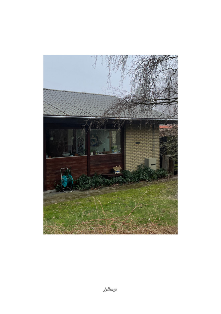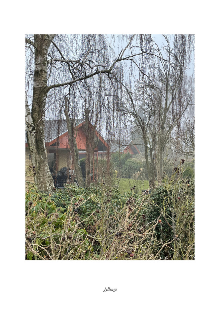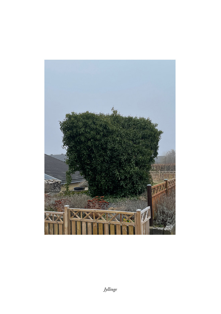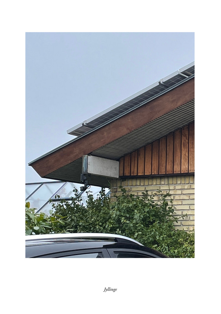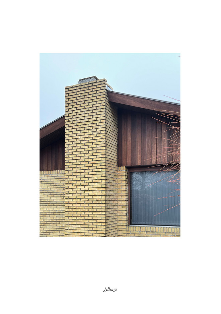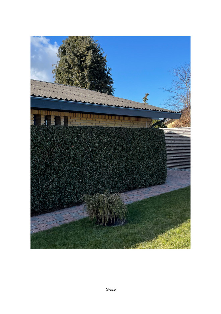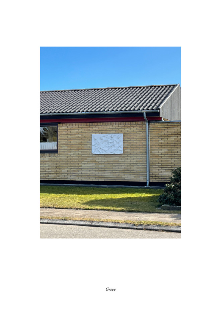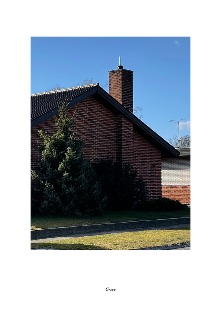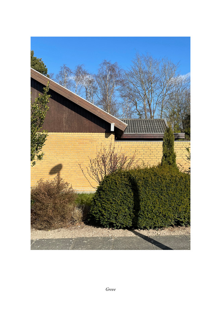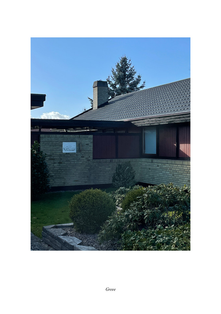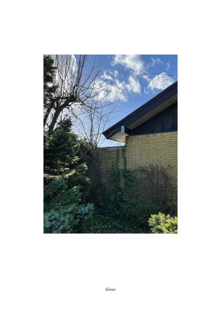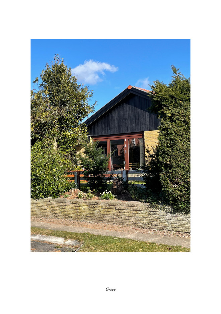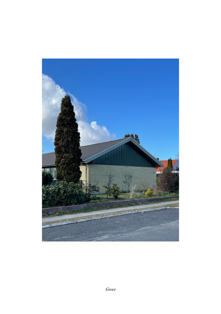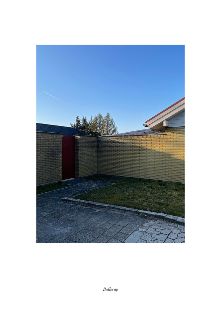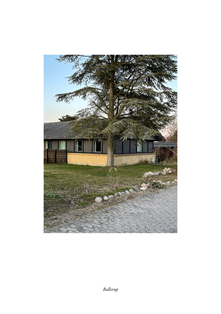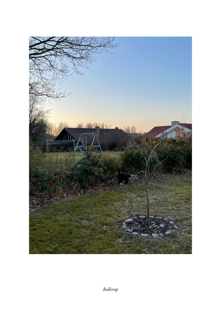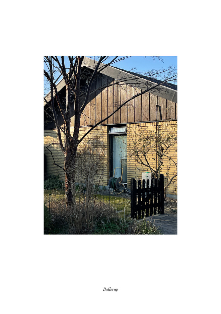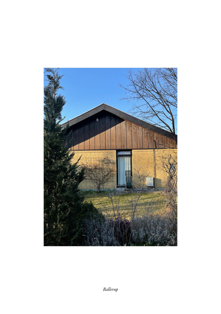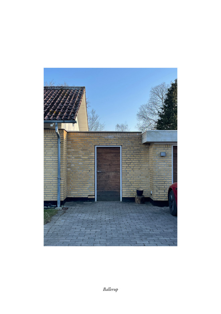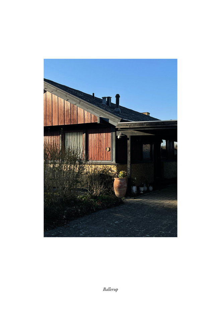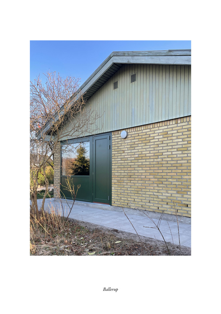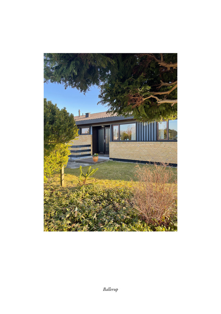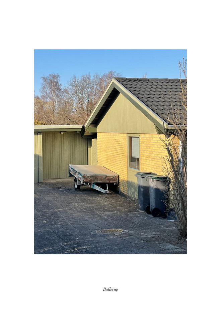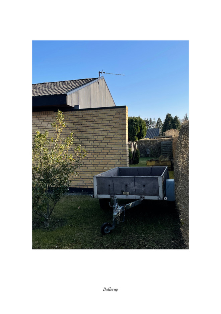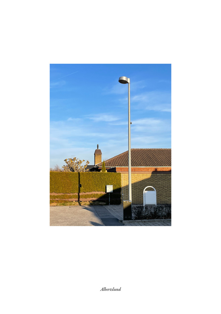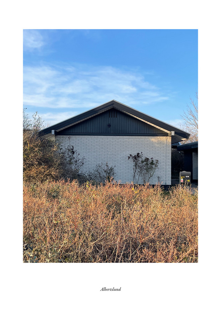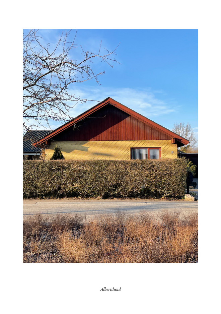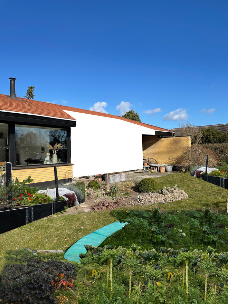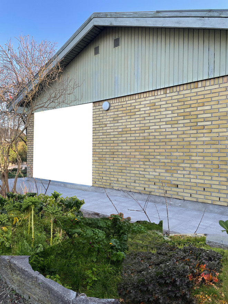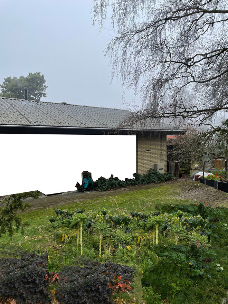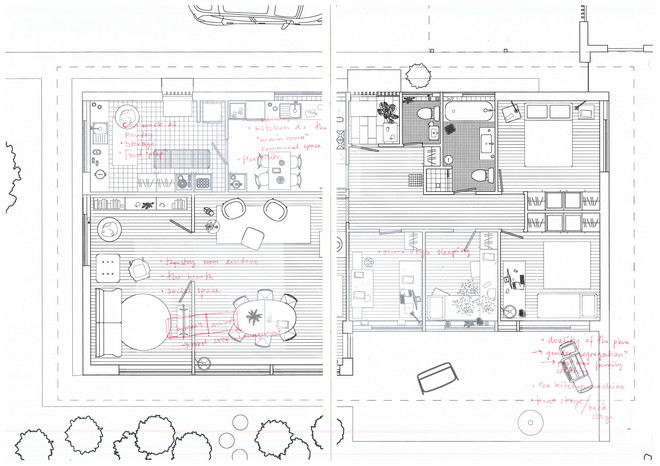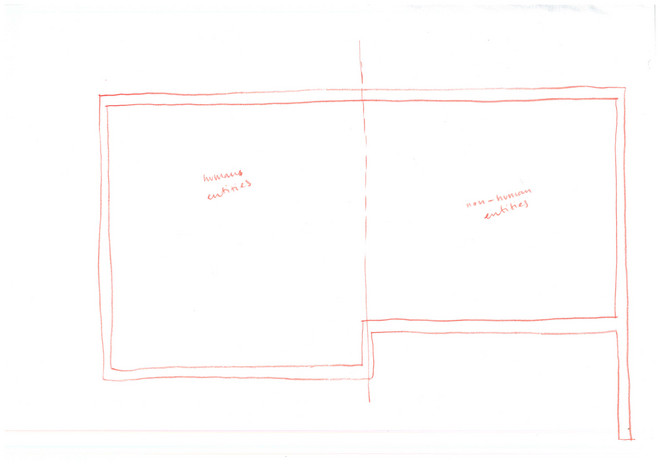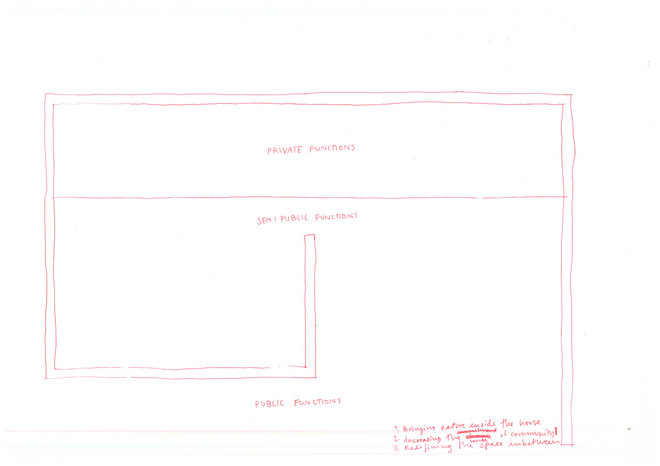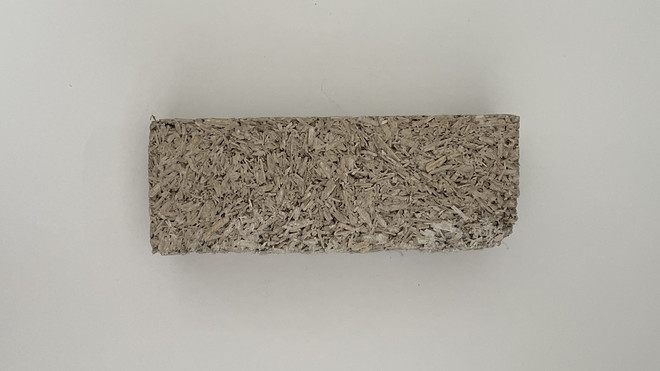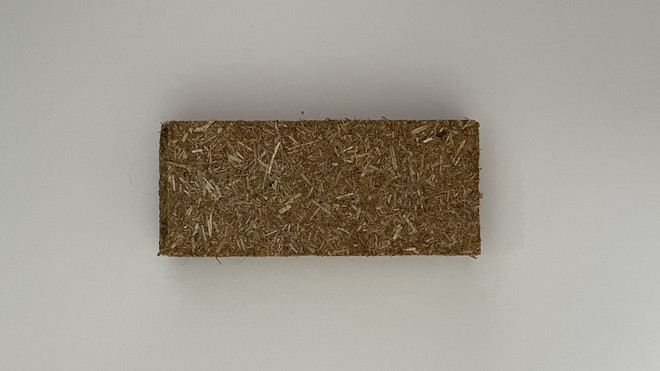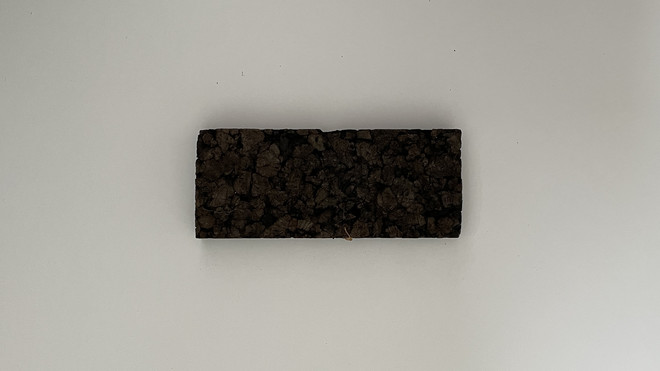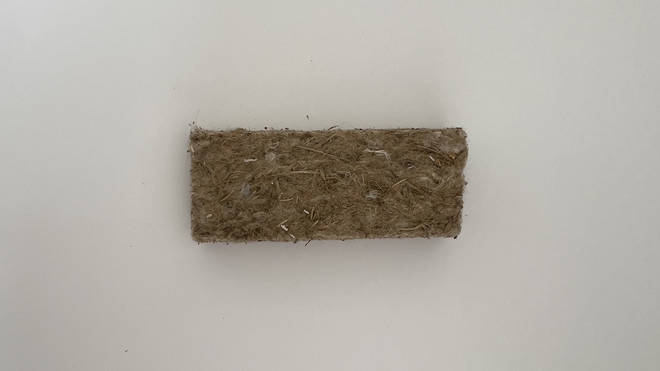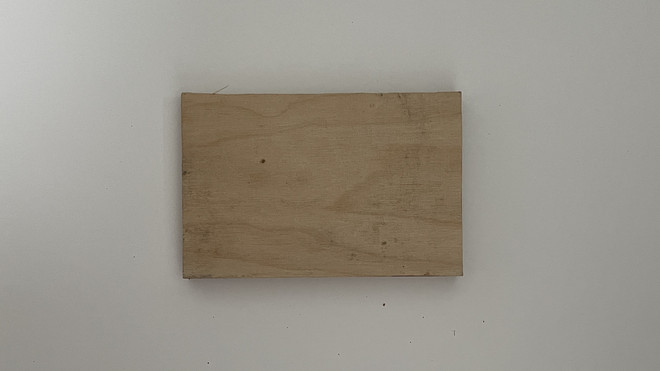
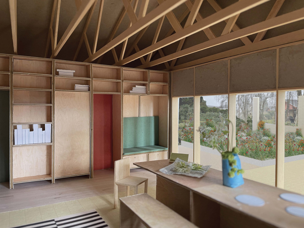
How to live with Nature
"To grow nature is to encourage more of it. That’s not easy to do. More nature means less control. Less control requires a certain kind of faith, which is where the worldview comes into play. Do you see the natural world as needing modification and improvement, or do you see it as something to be observed and interpreted? Do you view humans as a small part of an unbelievably complicated and fragile system, or do you view us as the commanders?"
Barber, Dan. “Field Notes on The Future of Food.” 59-68
Motivation
How do we secure equal access to food in the future, as the population and cost of living rises, but the space for food production decreases?
It is becoming necessary to think about agriculture, land, and community in new and different ways in urban and suburban contexts. Perhaps architecture can contribute by facilitating these shared spaces and transforming existing structures into healthy communities where food production becomes an ingrained part of daily life. By decentralized food production, produce would be more readily available, diets potentially more varied, and the connection to the natural world much stronger, tied to the seasons and what they allow to be grown. Perhaps a closer relationship to nature could help make the world more empathic and the future look less dark.
To create and tie together a community by transforming an introverted, detached housing typology and introducing (sub)urban community-supported agriculture functioning as a ‘community house’ and natural meeting point.
Thesis Statement
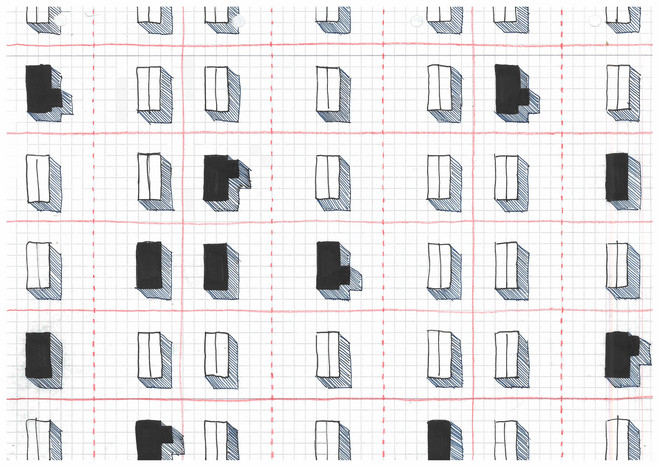
The Detached House
The parcel or plot is the starting point for detached housing (danish: parcelhuse) and how this typology came into existence. Originating partly from the workers movements’ parcel garden unions, the bourgeois Villa movement and the garden city idea, the villa and detached housing idea merged around the 1940’s to form the middle class oriented single family housing areas we now know as “Parcelhuskvarterer” or detached housing neighborhoods. On one hand there was a communal realization of the garden city, on the other a completely private planning, managed by unions and private owners, that made the realization of the city planning law of 1938 a reality in order to counter the planless growth of cities. The following master plan of the expansion of Copenhagen from 1947, dubbed the Finger Plan, further enabled the expansion of these areas and the dream of private land ownership to flourish, as people moved from the shared spaces of the city to the suburbs(1). The detached housing neighborhood consists of four elements, namely the house, the garden, the road and the plot. Their internal relation decided the areas’ various appearances and how they evolved.
1 Jensen, Mette & Tine R. Sode. “Typehuset fra 1960 til 1980 - alt, du behøver at vide.”
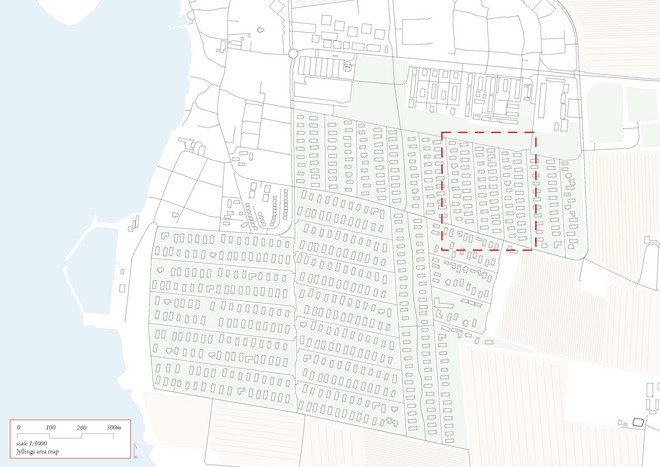
The detached house remains the most dominant and popular housing type in Denmark, even though it is viewed as a brown sleeper city with no connection to its surroundings. However, this is precisely why these areas need to be transformed using a different set of values and from a different perspective.
To own a plot of land is a luxury and will continue to be as we become more people. The transition will have to deal with some of the significant issues typically found in the areas.
To a large extent, the houses are inhabited by an aging group of people whose children have moved out, and thus the house has fewer residents than was intended. Typically built to house the nuclear family, with a master bedroom, two children’s rooms, and potentially a guest room, this leaves a lot of empty space and makes it hard to accommodate other types of living programs. As there is often no natural meeting point in the areas, creating these areas is equally important to secure a sense of community.
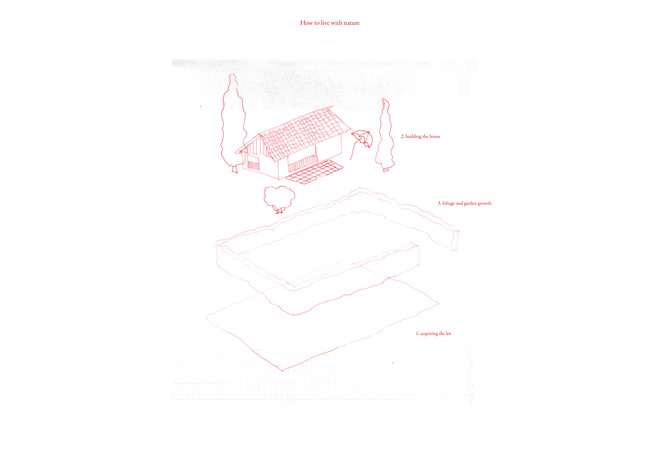
Theory: Trans-corporeality
As the premise of this project is highly dependent on a change of perception of nature, trans-corporeality becomes relevant in the way it sees nature as an equal actor as humans.
"The relation between humans and the non-human world is thus reciprocal. Humans adapt to nature’s environmental conditions; but when humans alter their surroundings, nature responds through ecological changes."
Alaimo, Stacy. “Trans-corporeal Feminism and the Ethical Space of Nature.” 245
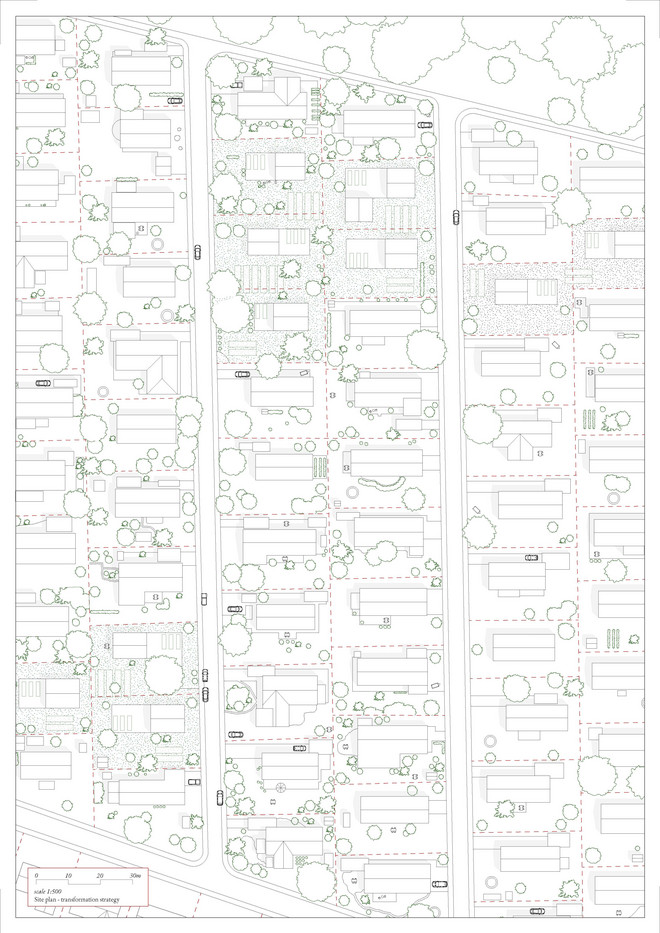
Theory: 4th Generation Housing
The 4th generation house aims to: 1) bring people from outside the family back inside, 2) increase the opportunities to dwell outside the house, and 3) redefine the gaps between structures.(2) These are all present in the 1st generation house, which over time transformed the detached house, surrounded by a garden, into a hyper private, closed structure, extending to the outer limits of the plot it resides on. In the urban landscape of Tokyo, it becomes easy to see the different generations and how political and societal ideals and standards has shaped both the plots and the housing typology. With a rapidly rising urban population, the plots have become subdivided and more closed off, relating to the suburban detached housing areas in Denmark, where the migration from the cities to the suburbs came with the expectation of privacy that intensified and was realized with the growth of the hedges lining the plot.
2 Kitayama, Koh, et al. “Tokyo Metabolizing.” 41-43
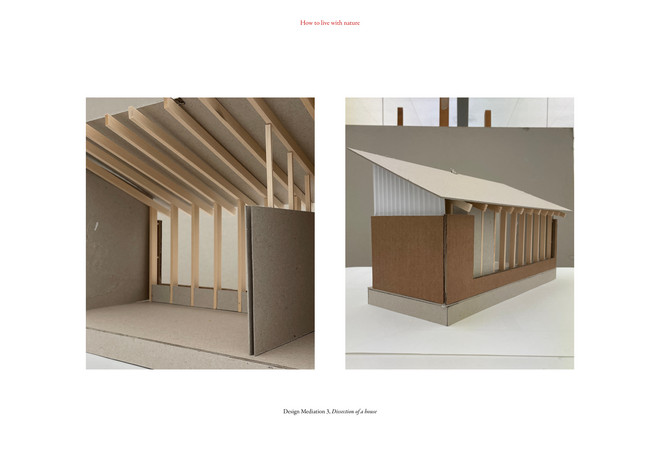
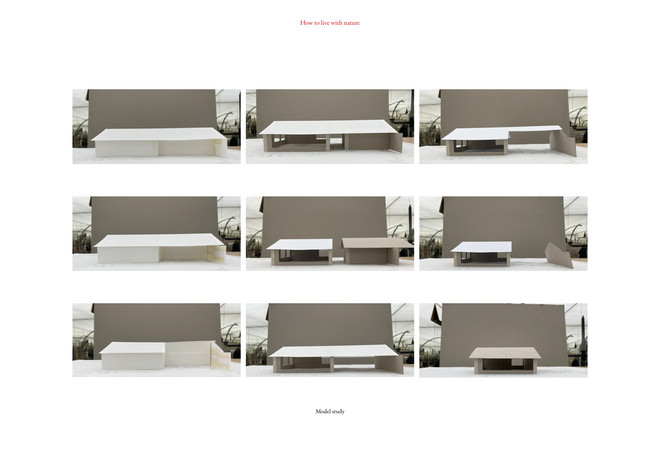
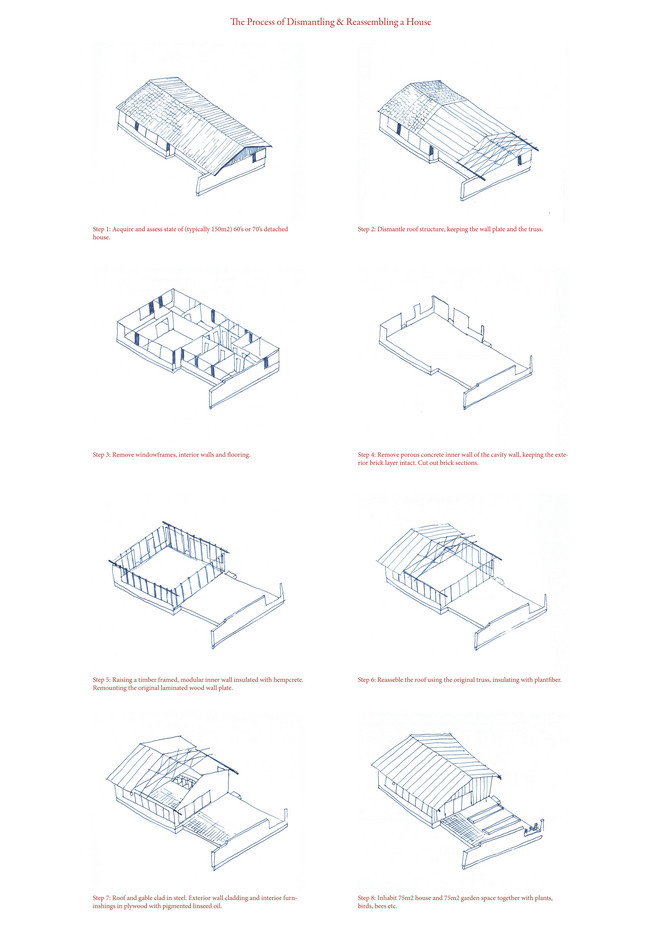
Concept
With focus on the exterior qualities of the 60's and 70's typehouse such as the shallow pitch of the roof, the clad gable and the brickwork, it was important for me to keep some of the characteritics of the area, as the project is not seen as a tabula rasa, but as a relatively slow transformation process starting in one point and spreading out to the rest of the community and area.
Similarly the interior was inspired by the inbuilt furniture of the time, and has been interpreted in the central dividing wall that holds various functions such as stroage and display, sitting and the access to the rooms. The inhabited wall makes the house flexible enough to acoomodate various family typologies, while still ensuring a proper size for the gathering space, namely the kitchen and allowing to extend this space onto the terrace and into the surroundings.
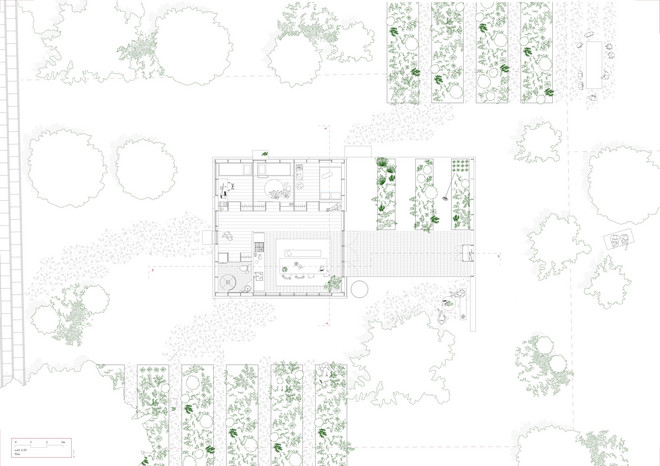
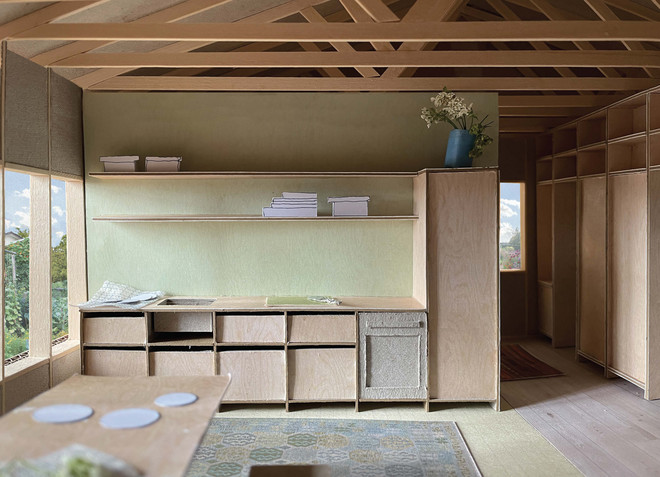
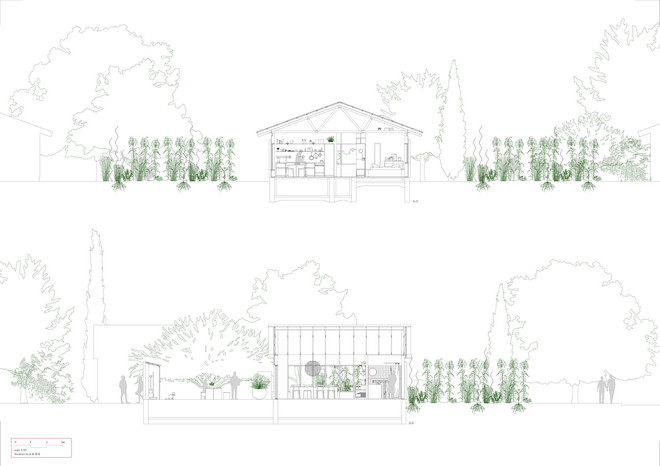
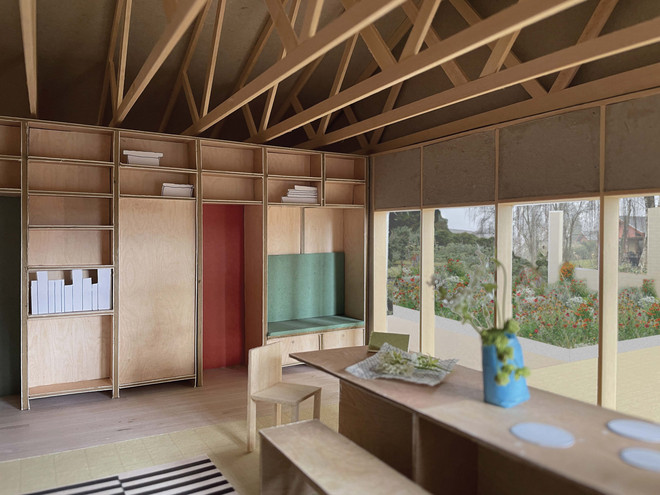
Materiality
The material choices made for this project was focused on building materials that are more or less locally produced, natural and easy to maintain and exchange if needed.
The exterior wall is clad with a plywood board painted with pigmented linseedoil. The main construction of the house is pine timber frame constriction, carrying the load of the roof and insulatied with hempcrete, which allows for the house to breathe. The roof is constructed using the old truss, then insulating with grass between the truss and a more dense, plant fibre plate on top, cladding the roof in steel. The new construction is partially hidden behind the original brickwalls, parts of which are acting as shelter and places for privacy in the new farming landscape.
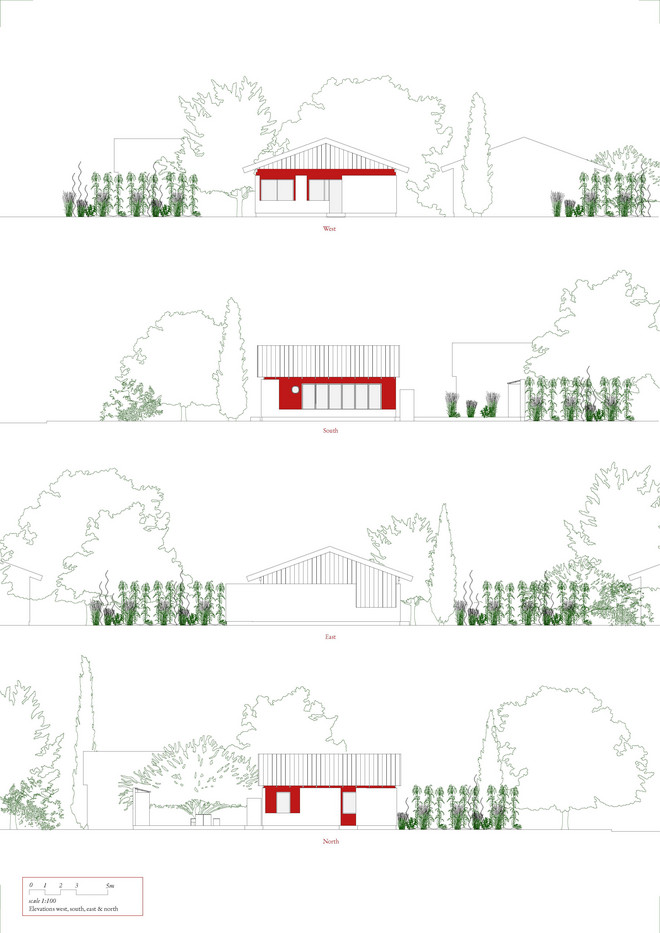
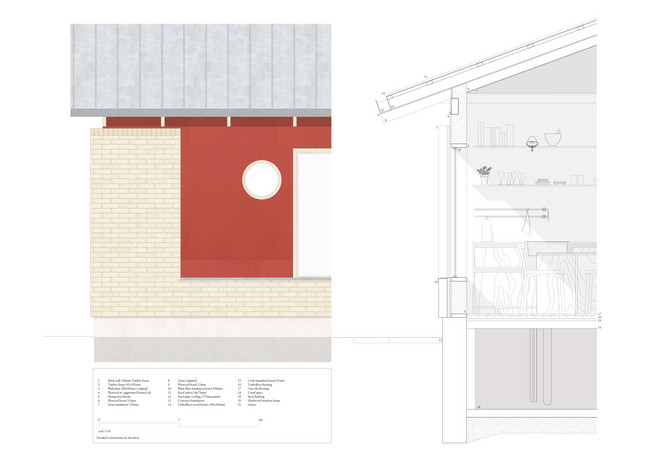
Vision
To imagine “a world in which food is nutritious and accessible for everyone and natural resources are managed in a way that maintains ecosystem functions to support current as well as future human needs.” (3)
To transform a detached house and the area surrounding it into a partly self-sufficient farming property.
To promote a symbiotic relationship between non-human and human residents and thus enable the organic evolution of merging housing plots and farmland.
To sample vernacular architecture elements that embody simplicity, efficiency, and durability.
To reconnect people with each other and with nature by opening up to varied family typologies.
To preserve the individualization of a generic detached house from generations of inhabitants while shaping a communal space that encourages social interactions.
To manage and define the transition from private to public garden space.
To encourage a slow-paced lifestyle guided by the seasons.
3 FAO. “The future of food and agriculture – Alternative pathways to 2050.” 6
Det Kongelige Akademi understøtter FN’s verdensmål
Siden 2017 har Det Kongelige Akademi arbejdet med FN’s verdensmål. Det afspejler sig i forskning, undervisning og afgangsprojekter. Dette projekt har forholdt sig til følgende FN-mål

