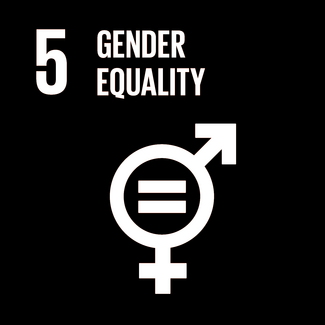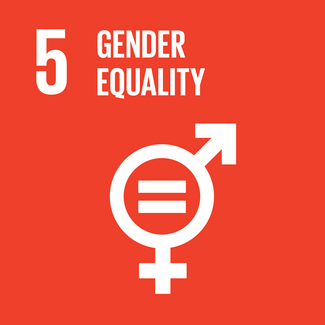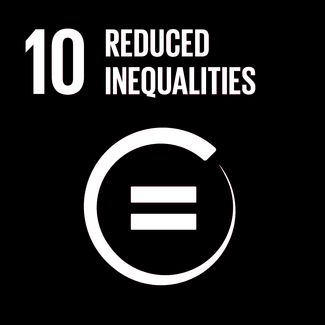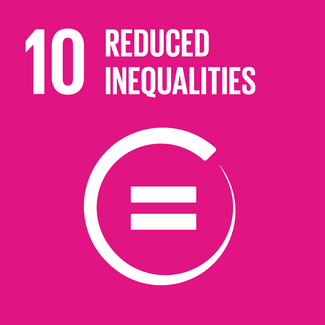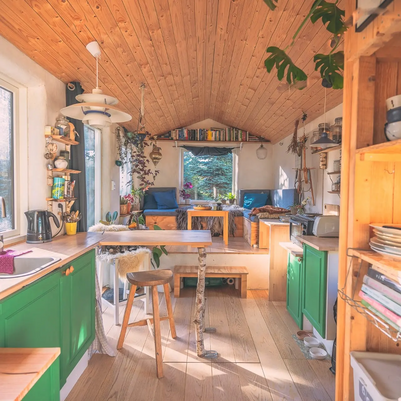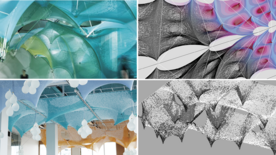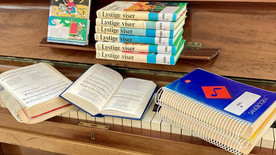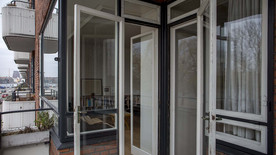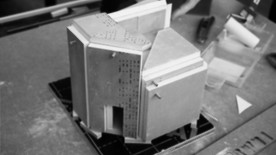
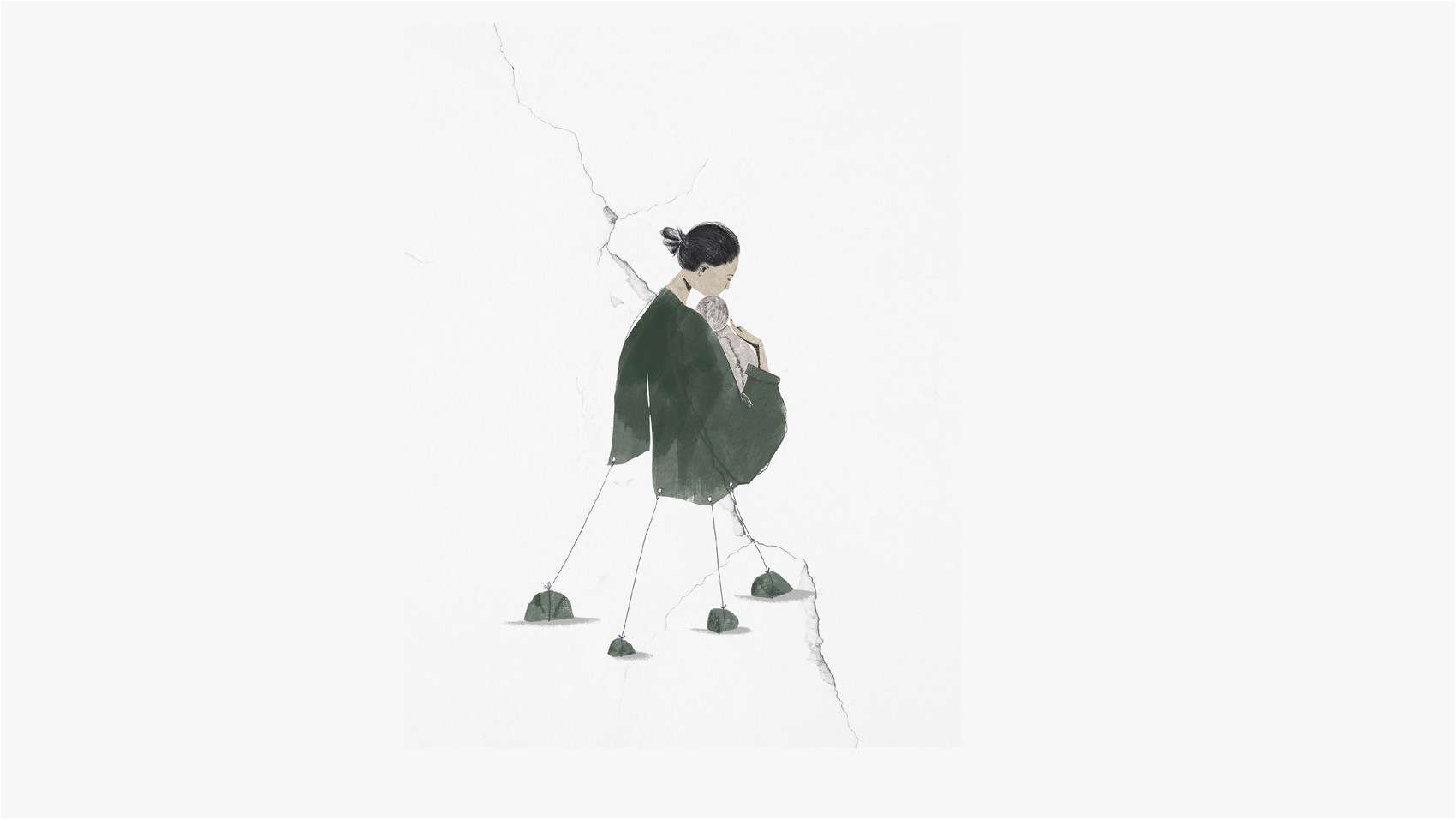
Embracing Humanity: A spatial resolution for the mexican prison
The Mexican prison system, influenced by a machista mindset, violates women’s rights. Most female inmates are held in mixed prisons without appropriate areas or services for women or mothers, and they suffer physical and psychological abuse. The 500 children living with their mothers in prison face precarious conditions, constant hostility, and daily violence, severely affecting their development and future personalities.
The project aims to protect the human rights of female inmates and their children, which are inalienable, recognizable, and claimable guarantees. Through gradients of freedom, the proposal explores a new model of active social reintegration, emphasizing nature as the primary element of containment, care, and reflection.
History shows us the evolution of penitentiary architecture as a response -local and diverse- to the conception of punishment or sentence.
At the national and international level, there is a set of laws that promote humane treatment and dignified life in prisons, in addition to protecting the rights of mothers and their children in prison. In Mexico, these laws are spatialized through a project called "proyecto tipo" (standard penitentiary project), established in 1974.
Unfortunately, the "type project" follows a male model that punishes, represses and violates all the rights of women and their children in prison.

As opposite to the 1974 male model, which does not spatialize the laws, social reintegration takes place outside prison. The new space resolution advocates reintegration from prison in an active form.
For active reintegration to take place, it will be necessary to move from the 1974 male model (total security VS total freedom). To the gradient of freedoms between society and prison.
This will allow us to find the tangential frictions between prison and total freedom, and it is here where the communities take on a significant role, since by sharing with the women and their child, they will be actively and gradually integrating them into society.
To redefine the contemporary meaning of punishment where deprivation is synonymous of a wall. It brings us back to nature, as a space for reflection, contention and care. In other words, women who broke the law should be deprived of their freedom as dictated by the constitution, however, these spaces of contention can be directed to nature, so that through it, women and their children can return to society.
The site is an inactive volcano that will allow articulating the gradient between isolation and active social reinsertion. The more private isolation focused on reconnection through nature and the relationship with the city as active reinsertion for the return to social life.
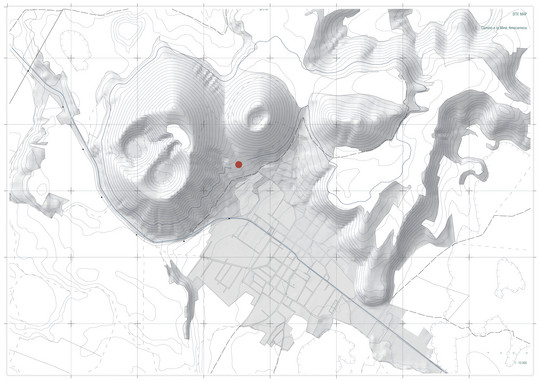
1. The proposal seeks a place between nature and culture // 2. Through gradients of freedom // 3. Which should already respond to the subdivision by groups according to the defined program // 4.That are the three groups mentioned // 5. That through circulation at different levels, it will connect the gradients and their relationship with the urban context // 6. This circulation will be articulated by patios connectors // 7. Which, in turn, will be related to different programs where coexistence is necessary // 8. Once the principles have been established, the project will be integrated into nature // 9. And it will be adapted to the topography to blend in with the landscape // 10. And in the openings of the patios and program, we will be able to give light and shadows to the interior // 11. Finally, the project will be connected at some points with the city to maintain active social reintegration.
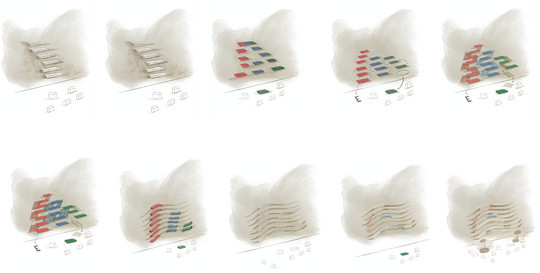
On the outside, the building merges with the immediate landscape and reacts to the city by integrating its walls with the landscape, so that the form of the building is created from the natural/topographical lines of the landscape, and shapes the function of the program.
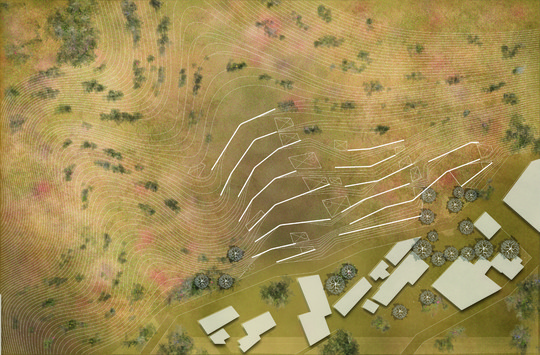
Security was resolved under the concept of gates, that is, two walls confine you without the need for the high walls characteristic of today's prisons, and the courtyard is the three-dimensional connector that takes you from one level to another. It is the lock that prevents you from moving through the different levels of security, because of its role as a connector or distributor.
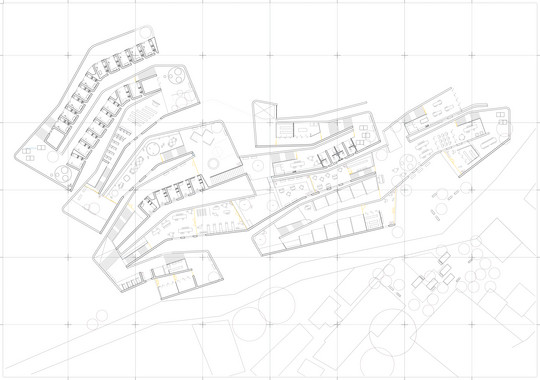
Being close to the city, the building takes the materiality of the environment and through rammed earth walls contains the entire program, opening to the city through squares that will connect with the community.
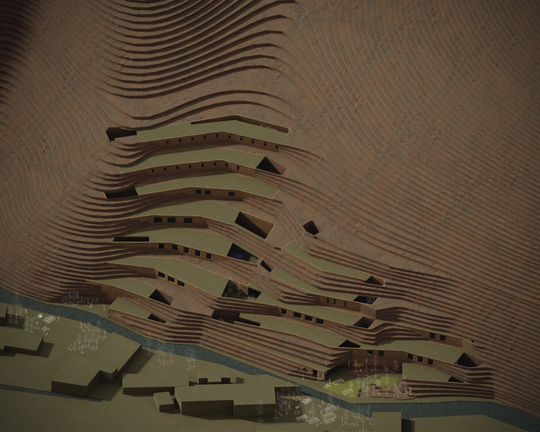
With this integration, the building seeks to adapt in a friendly way to what exists today, renaming the preconceived physical limits as a synonym of justice.
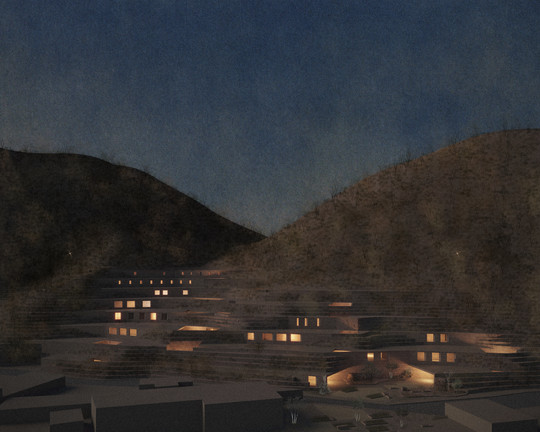
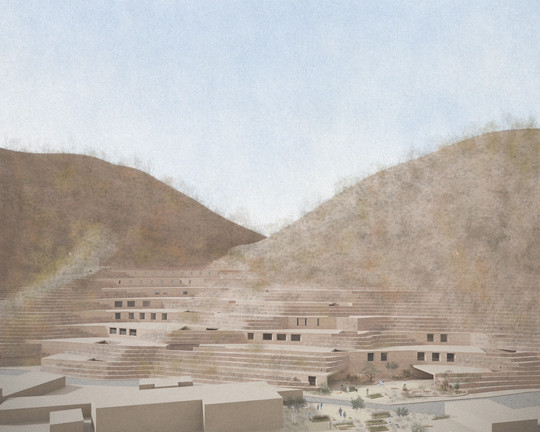
It is in these plazas (as in other spaces within the building) that, through agriculture, workshops, markets, the inmates and their children will engage with the community.
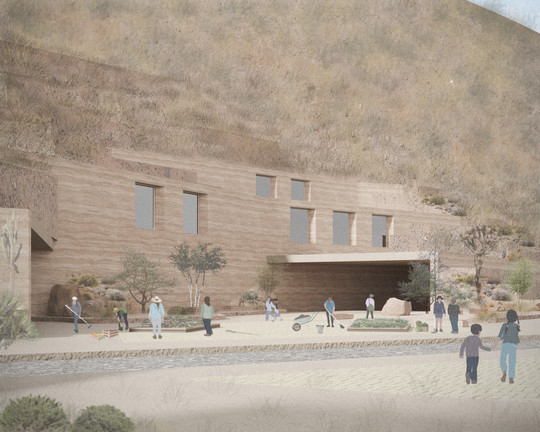
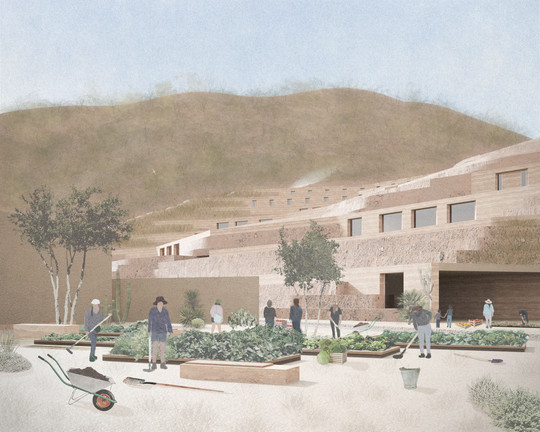
In the interior, the program contained by nature, seeks different dialogues between the natural tectonics and the built, and will be transformed into spaces that look inward (nature), towards the culture (city) or towards the sky.
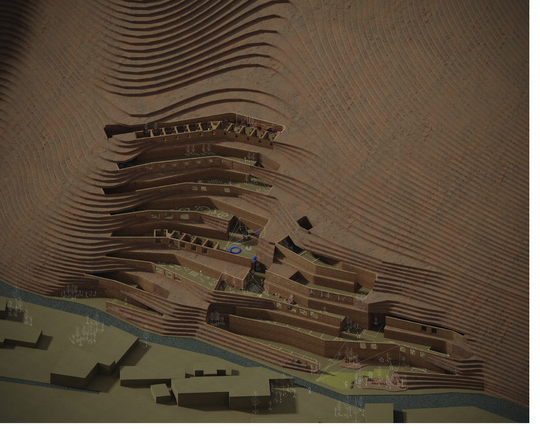
The two typologies of cells dialogue differently, under the same principle: maximize the interior space for the child and that it can be a flexible space for different uses according to the age of the child, so in both cases the program is compacted on the sides.
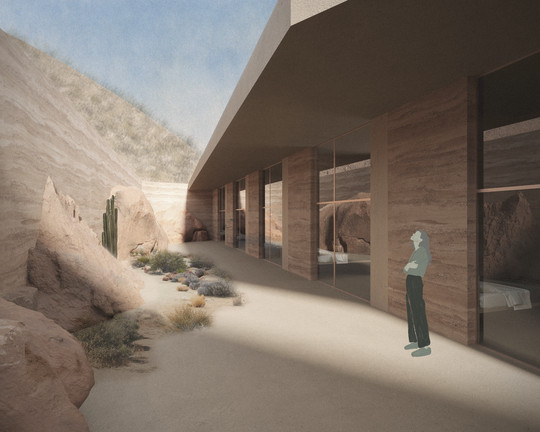
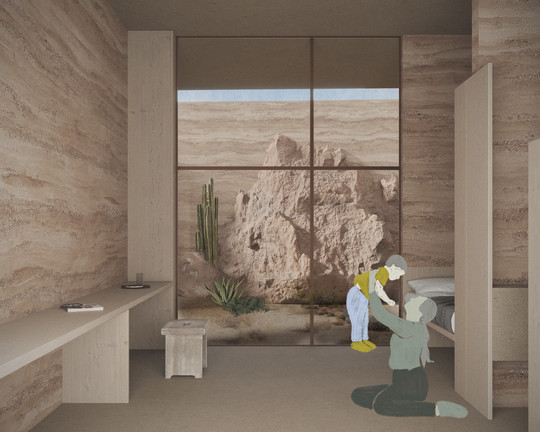
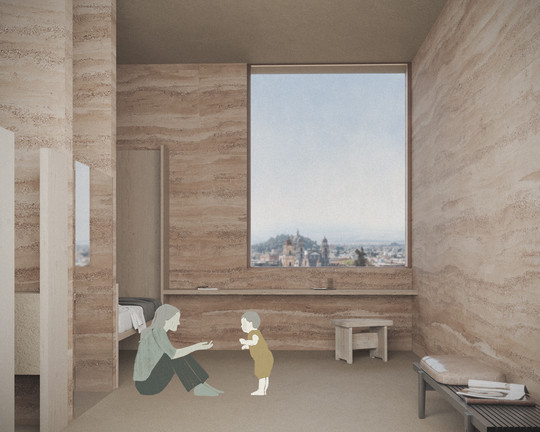
Inside, the openings of the courtyards and the connection of the spaces respond to different needs of the program itself, for example, the cells acquire a more contemplative role, the visitors' area a transitory space, or the playground where the search for colors and its view of the sky seek to maintain the sensitivity of the children.
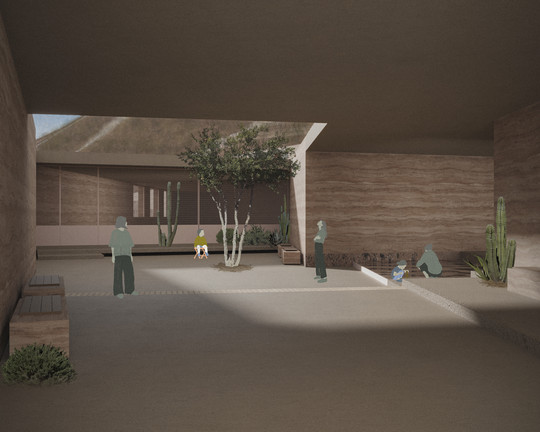
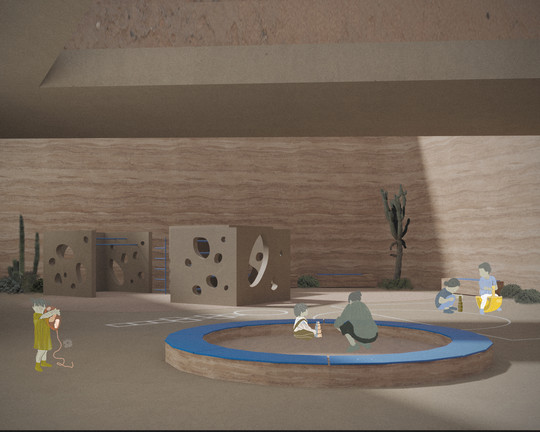
Det Kongelige Akademi understøtter FN’s verdensmål
Siden 2017 har Det Kongelige Akademi arbejdet med FN’s verdensmål. Det afspejler sig i forskning, undervisning og afgangsprojekter. Dette projekt har forholdt sig til følgende FN-mål