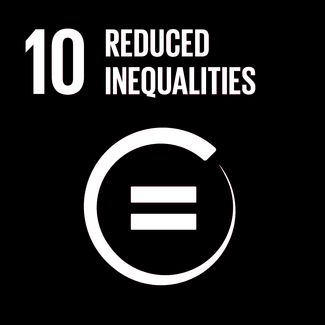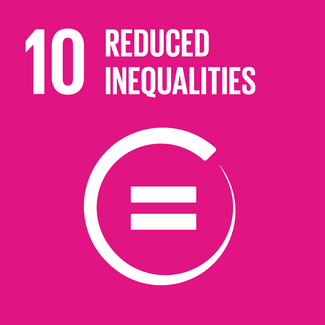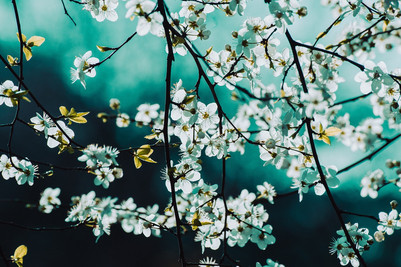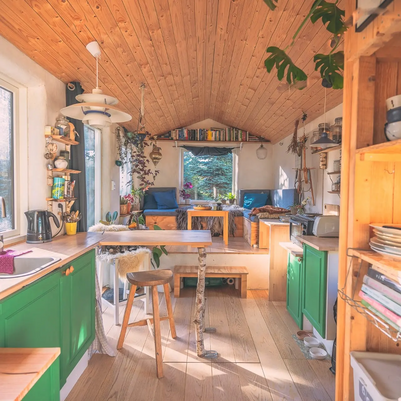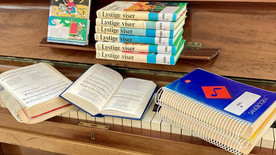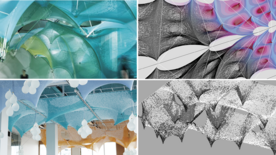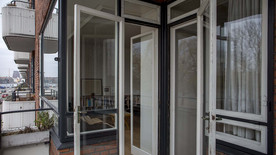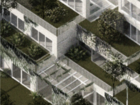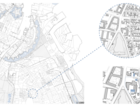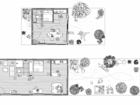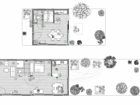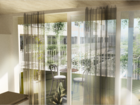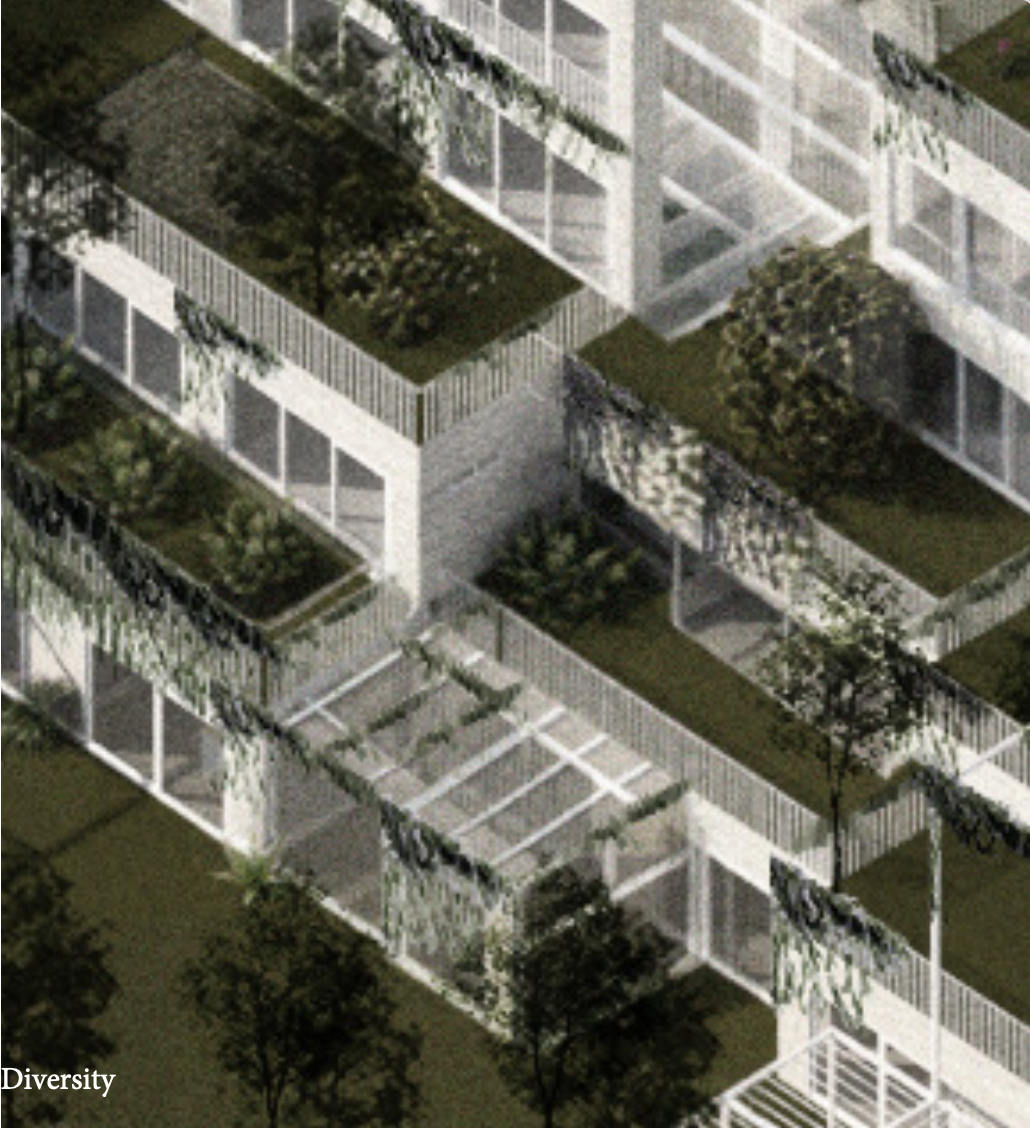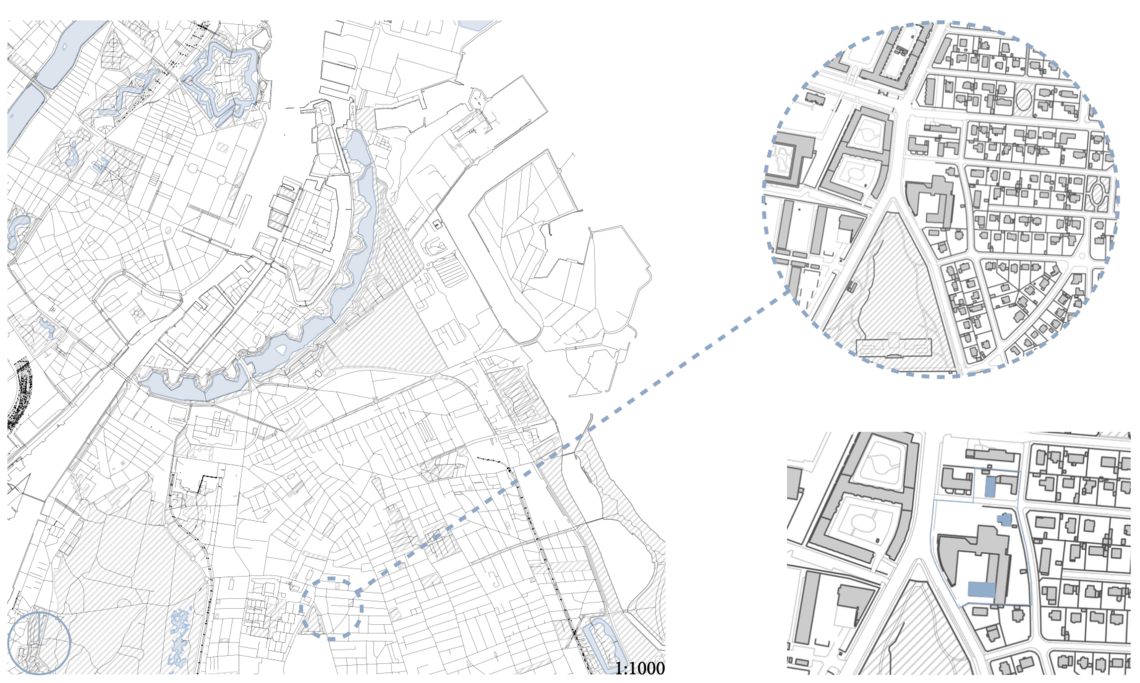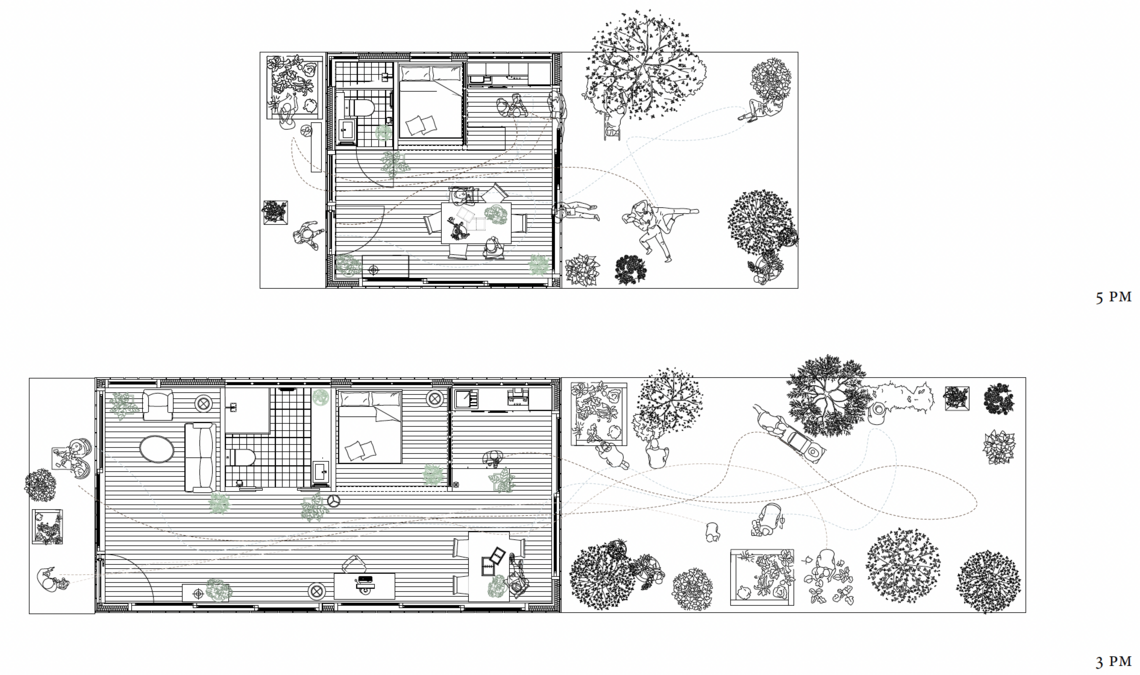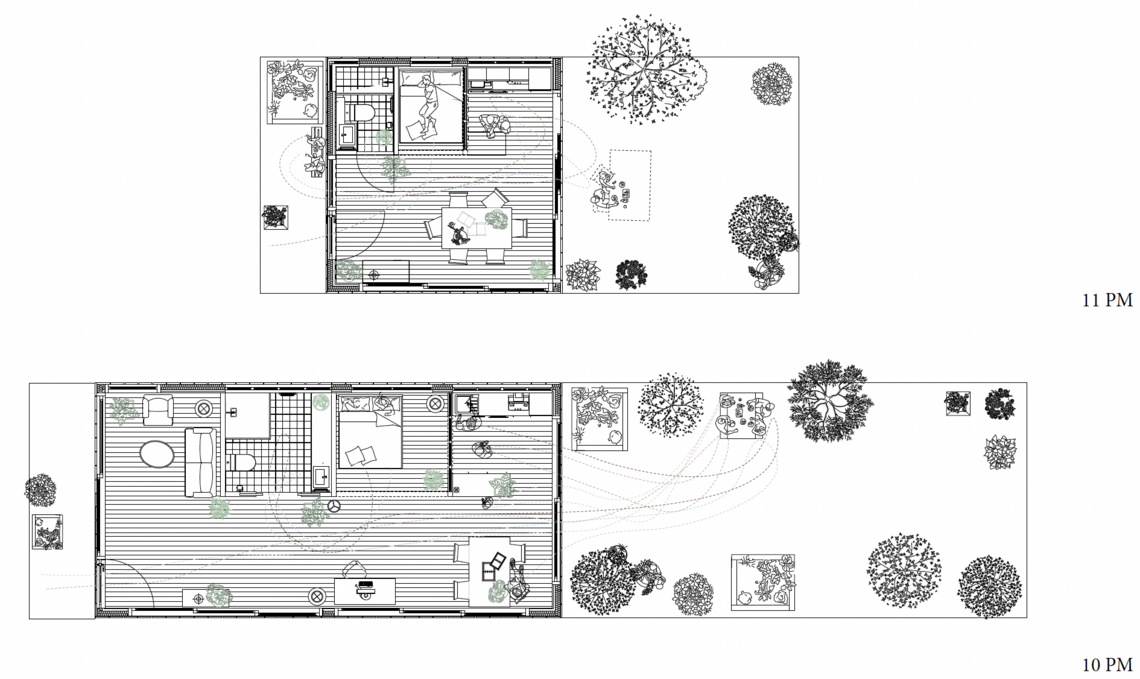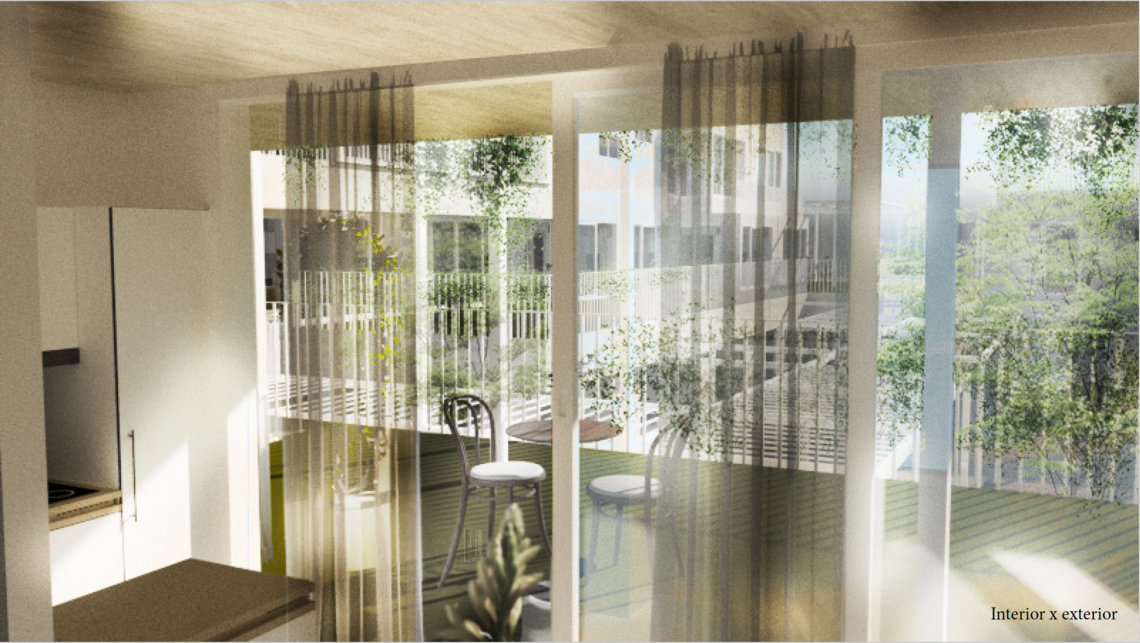
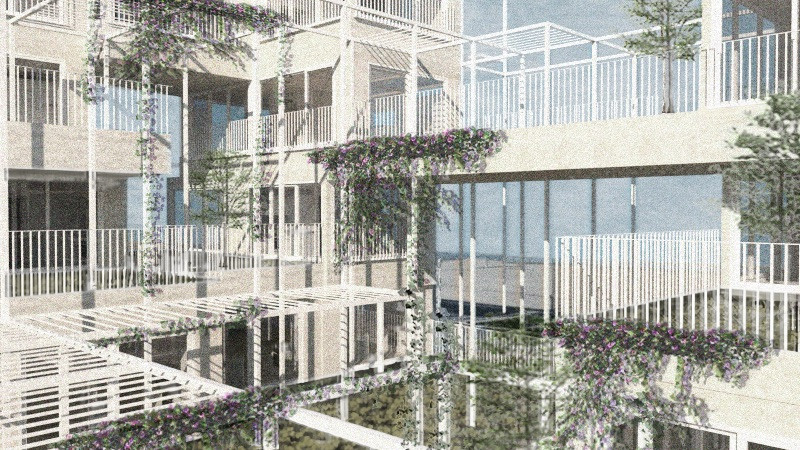
Vertical Greenscapes - A Paradigm for Sustainable Vertical Housing and Gardens
Vertical Greenscapes: merging gardens with residences, inspired by Denmark's allotment tradition. Targeting seniors and students, fostering diversity and knowledge exchange. Circular design and recycled materials align with UN Sustainability Goals, envisioning a greener urban future.
Furthermore, the proposal investigates the integration of gardens in the urban context.
These vertical allotments offer a flexible framework for urban living, seamlessly integrating green spaces into the structure of ur- ban dwellings.
The project delves into allotment typologies and semantics, examining how they can be interpreted and integrated into contem- porary residential housing within the urban context of Copenhagen.
- Housing, gardens and surrounding landscape. Cooperative housing of 132 units
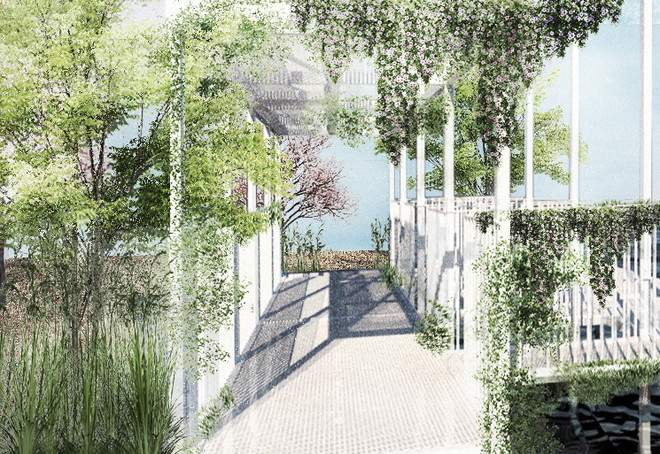
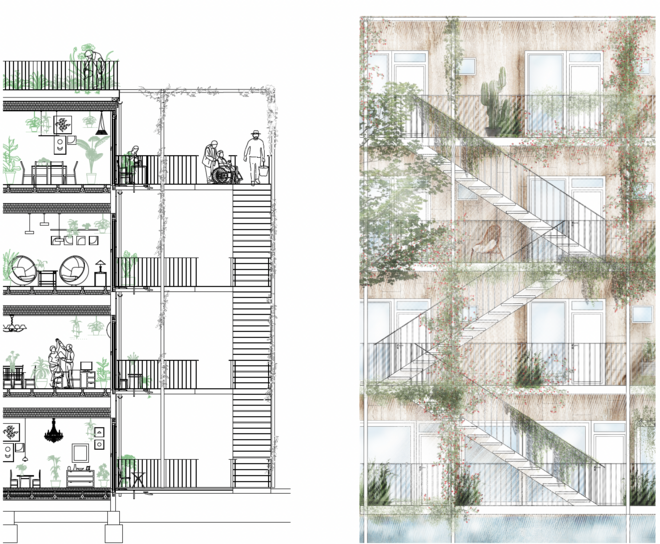
Programme
My primary focus is on catering to the lower-middle-class demographic, aligning with the ethos of allotment living and its historical context. By targeting this demographic, I aim to promote diversity within the commu- nity and foster mutual exchange of knowledge among its inhabitants.
The chosen user group often includes individuals seeking alternatives to conventional living models. In my de- sign approach, I plan to create housing units for approximately 150 people, complemented by communal gar- dens and additional shared spaces. These spaces will serve as a framework, encouraging social interaction and providing cues for community engagement.
Stakeholders: Copenhagen Municipality, Fonding
Caretakers and users: The residents, student and seniors along visitors of the site
Specifics:
Bruttoareal ~ 10,221 m2
Existing m2 for residential use (Ulrik Birchs Allé 47) ~ 187 m2 Existing m2 for business (Irlandsvej 5d) Building density. ~ 262 m2 Residential housing: ~ 9,200 m2
Garden connected to unit: ~ 10-20 m2
Landscape (open to the public): ~700 m2
Vertical Greenscapes - This innovative typology involves stacking gardens to sufficiently utailizing the space, create affordable sustainble homes within the cityscape.
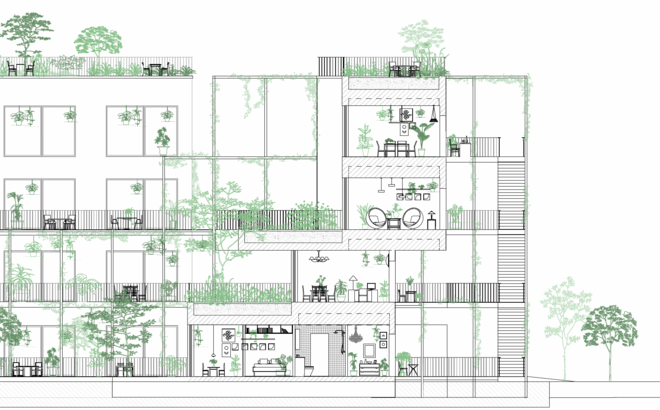
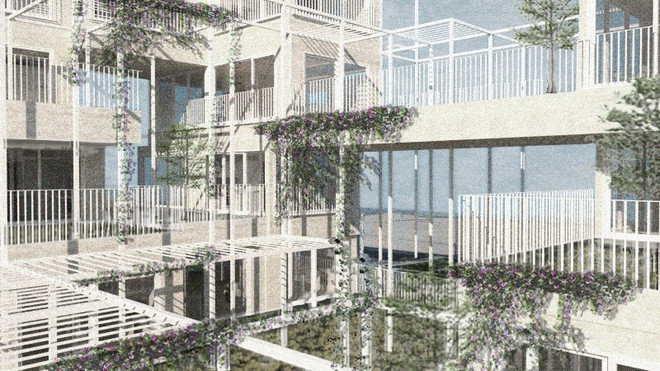
Det Kongelige Akademi understøtter FN’s verdensmål
Siden 2017 har Det Kongelige Akademi arbejdet med FN’s verdensmål. Det afspejler sig i forskning, undervisning og afgangsprojekter. Dette projekt har forholdt sig til følgende FN-mål