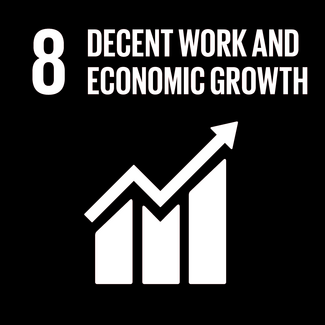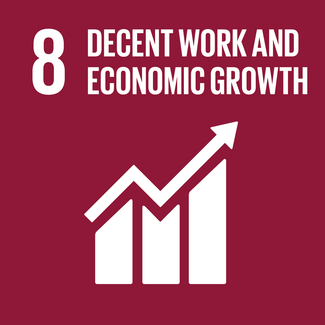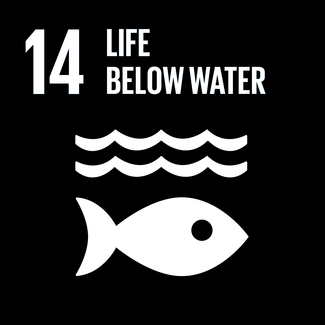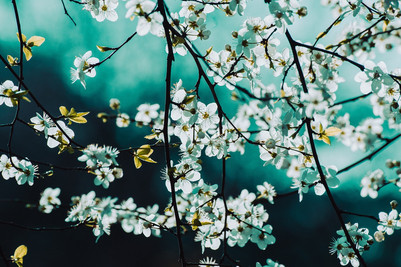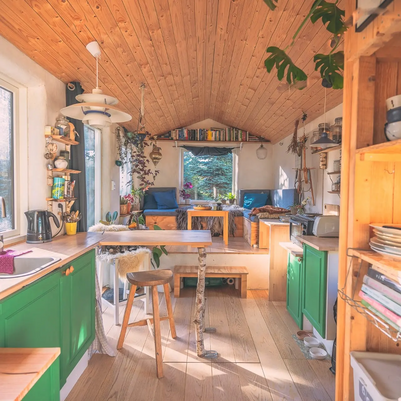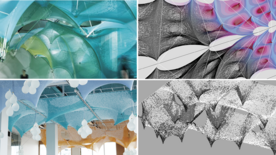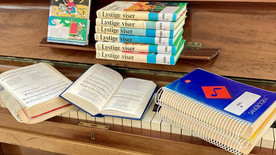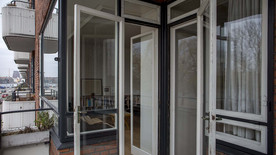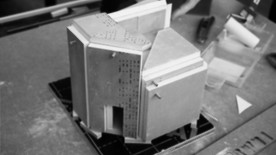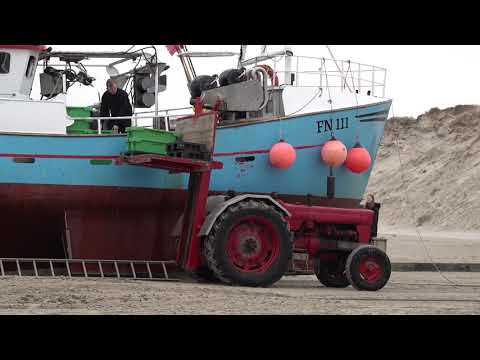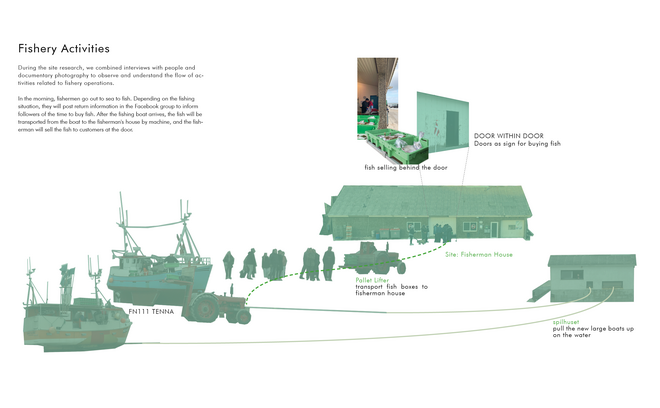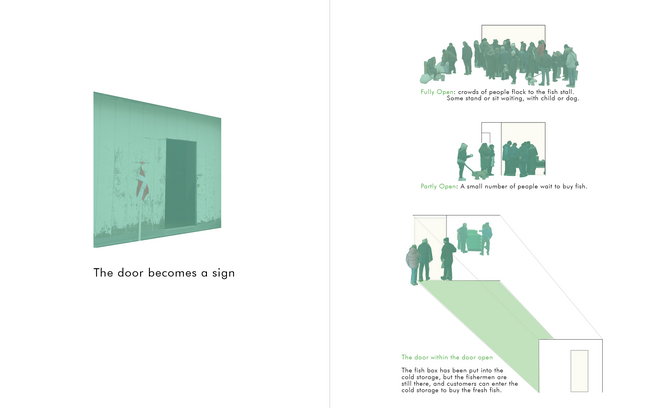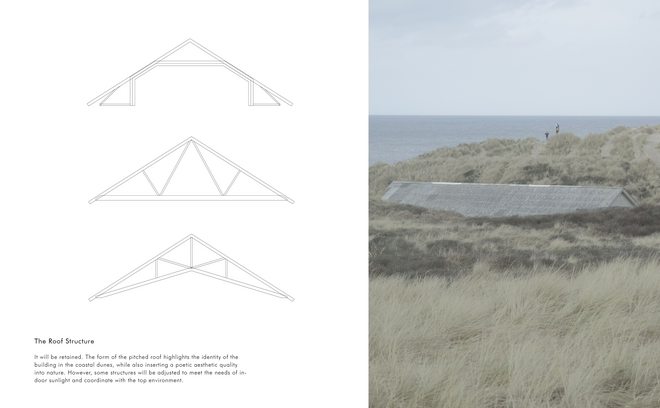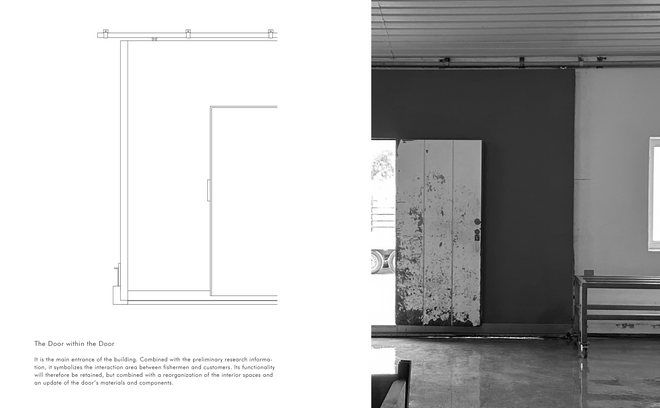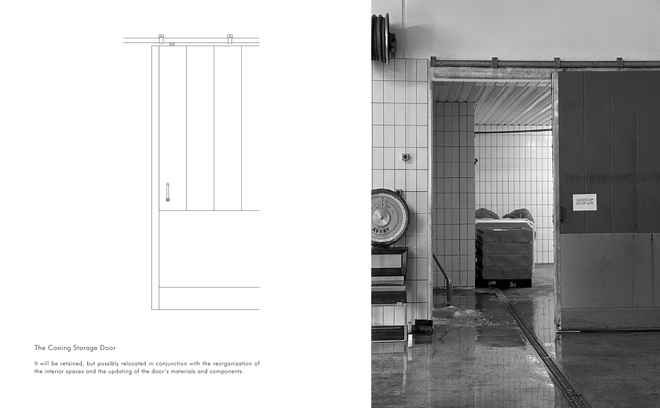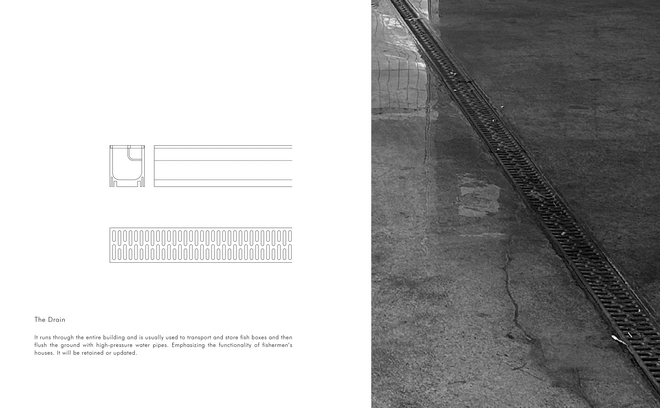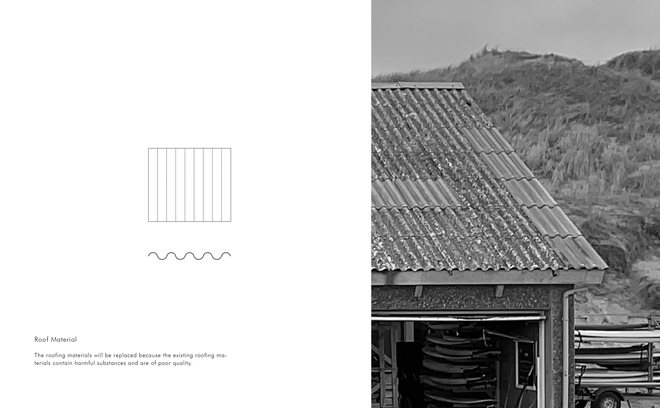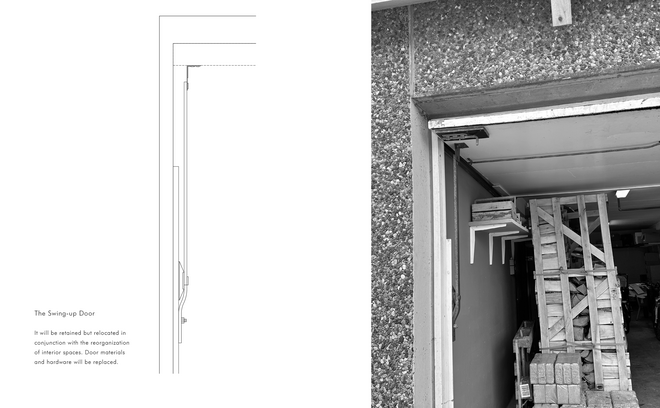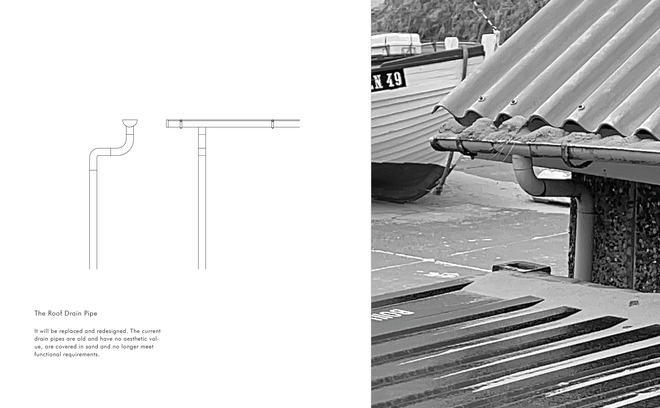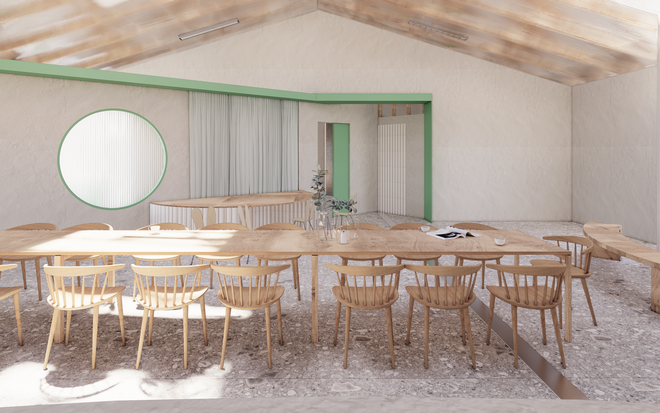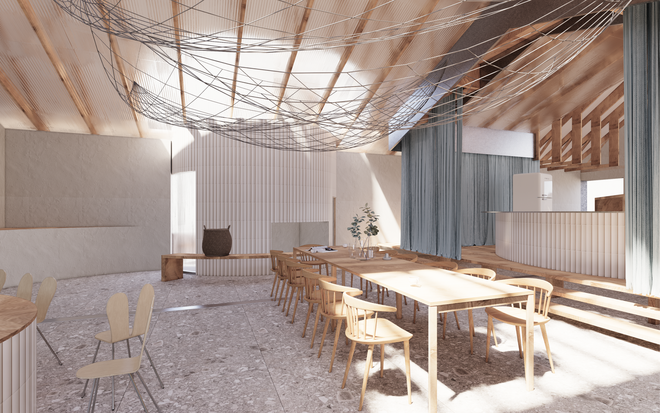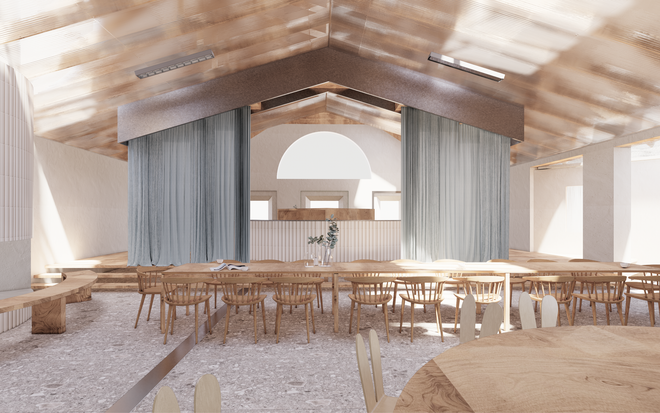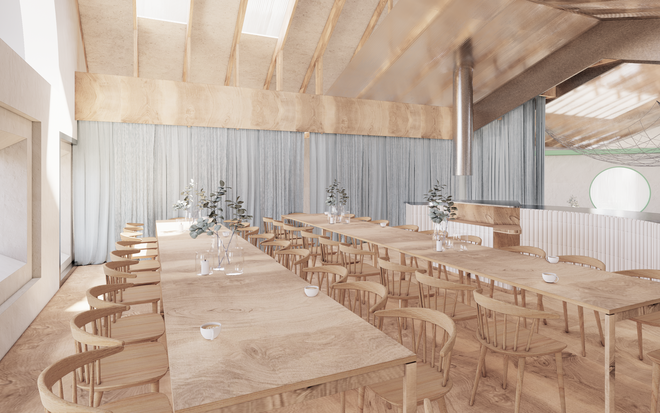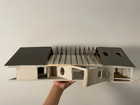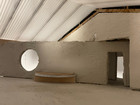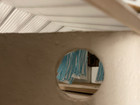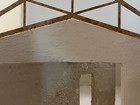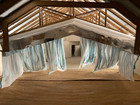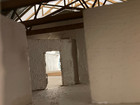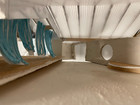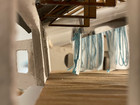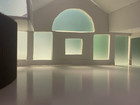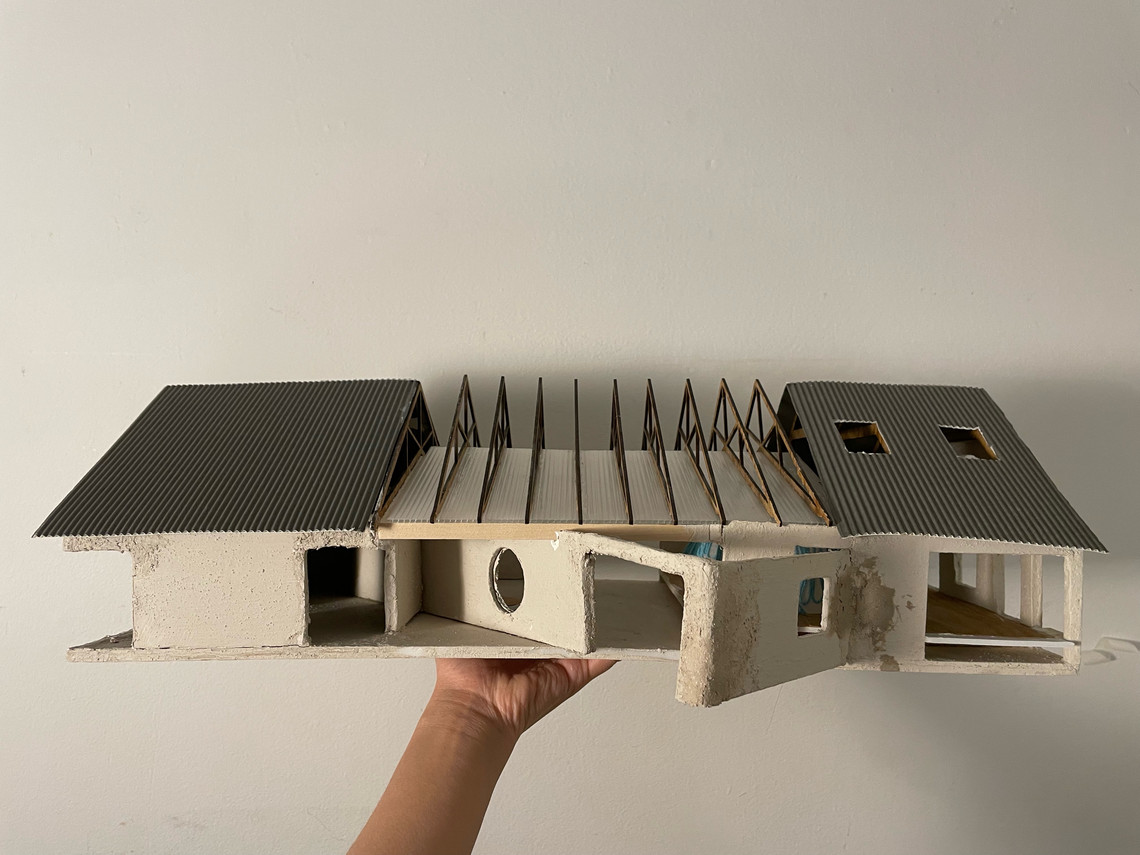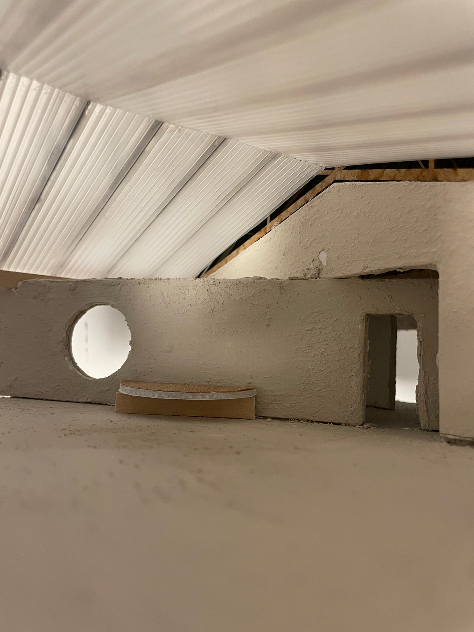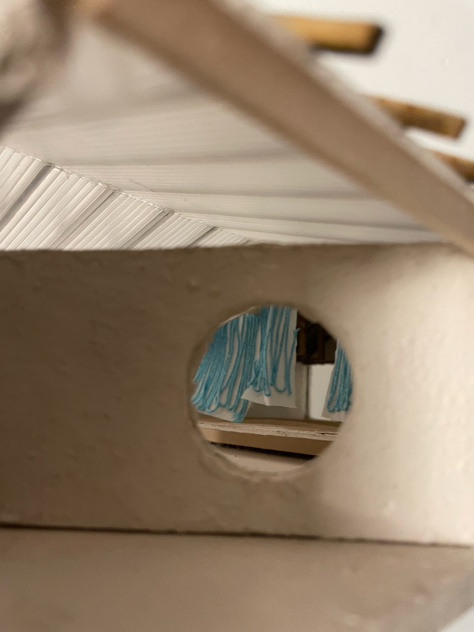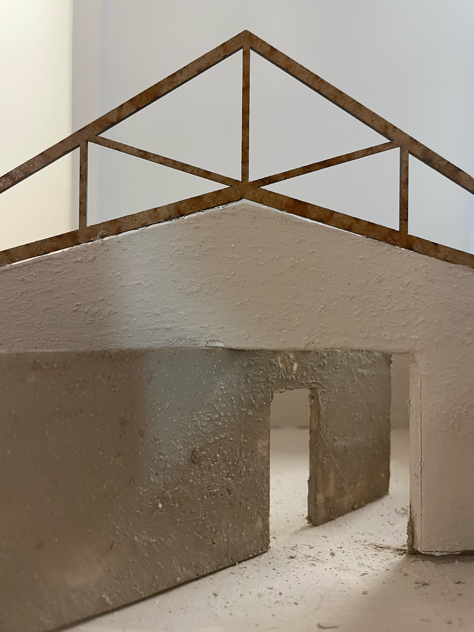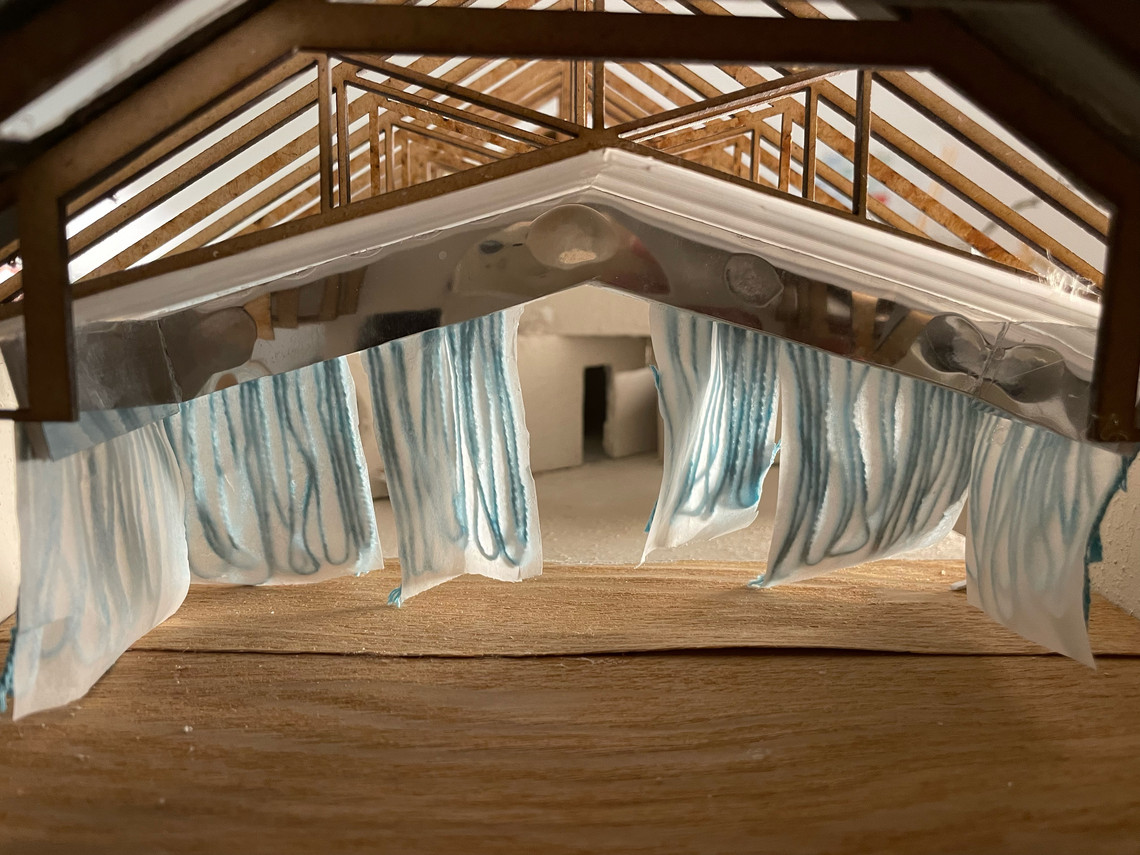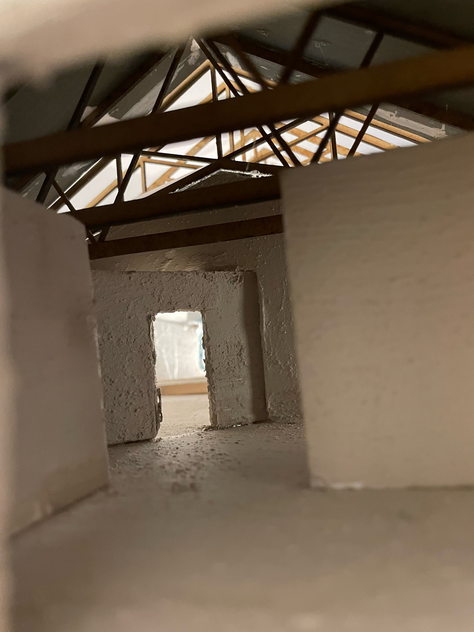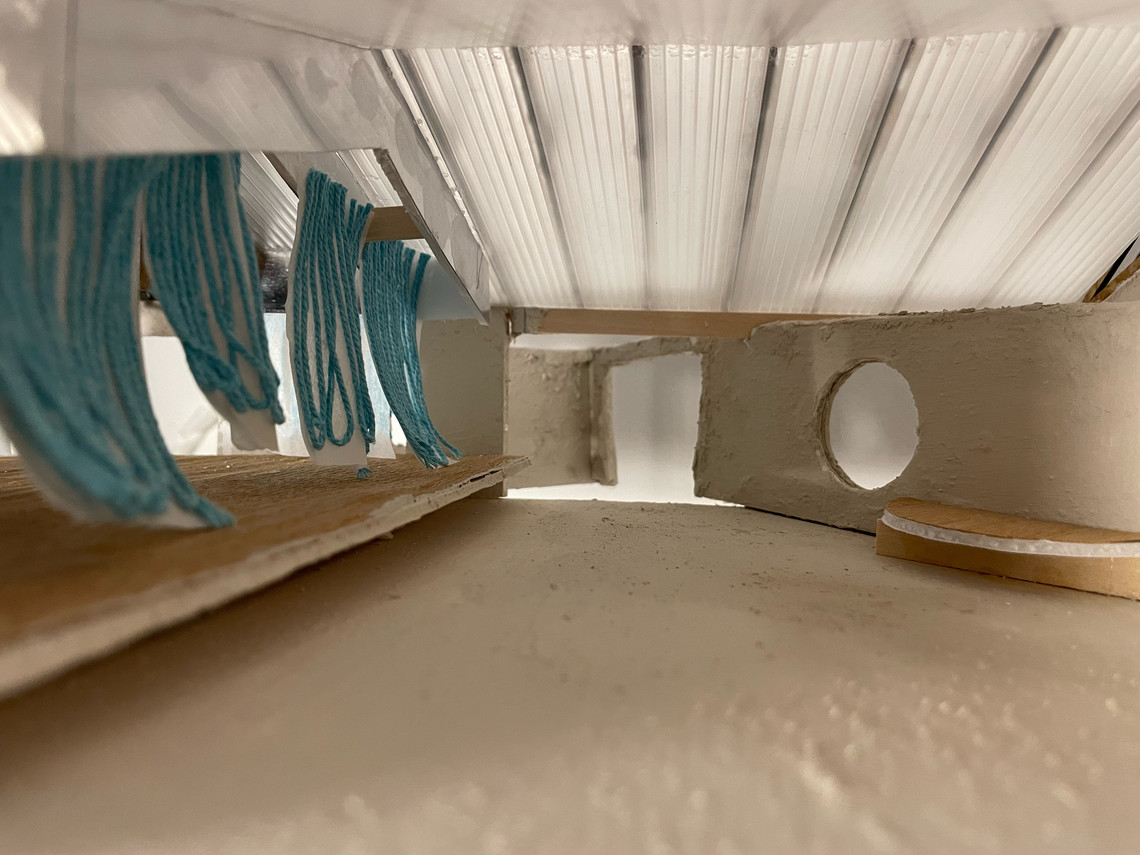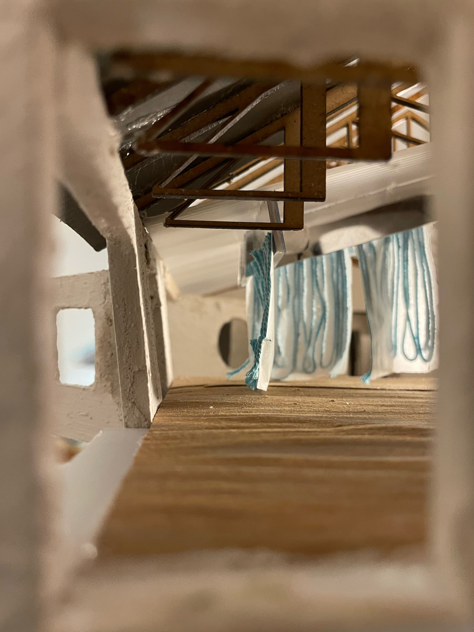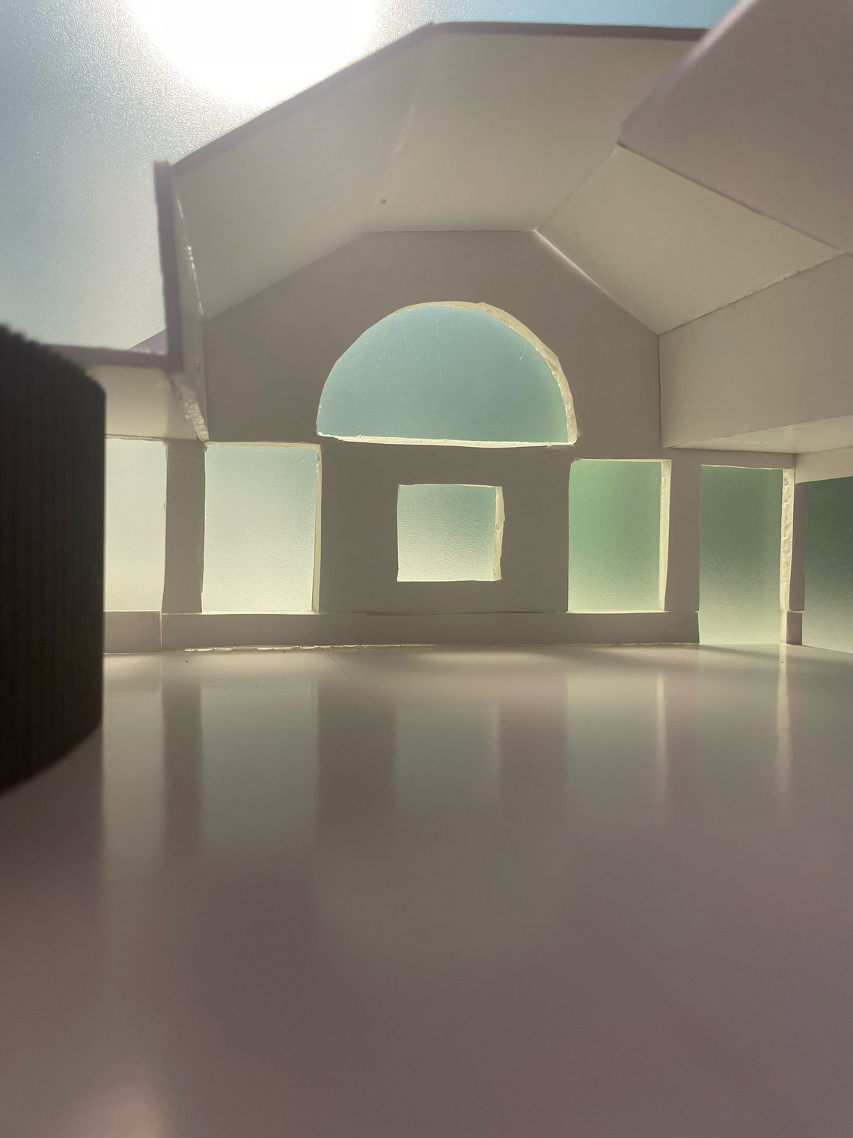
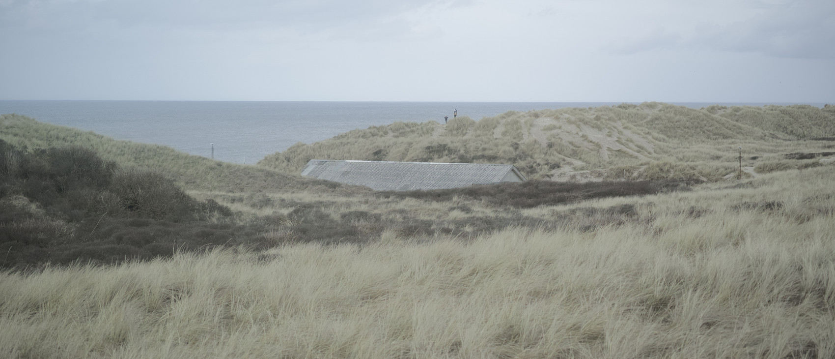
Echoing Scenery: Løkken Mole all year around
The project integrates a communal kitchen to work as a fish cooking club in the fisherman's house by the harbor of Løkken. It aims to inspire all year-round engagement by offering the self-service social cooking experience from fish to table. Additionally, it traces back the historical fishery culture of the west coast line in Denmark.
Field Research in Løkken
During the site research, I combined interviews with people and documentary photography to observe and understand the flow of activities related to fishery operations.
In the morning, fishermen go out to sea to fish. Depending on the fishing situation, they will post return information in the Facebook group to inform followers of the time to buy fish. After the boat arrives, the fish will be transported from the boat to the fisherman's house by machine, and the fisherman will sell the fish to customers at the door with fish boxes.
Site Study
The fisherman’s house is located among the dunes and ocean beaches. People who love sea activities will come here to start their adventure. There is Northshore Surf around the site, which mainly offers sauna and surfing activities, and also provides drinks sales. The site mainly provides storage space for fishermen and a warehouse for refrigerated fish, and part of the building is used for surfboard storage.
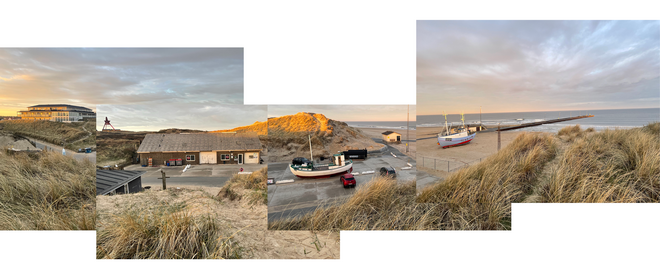
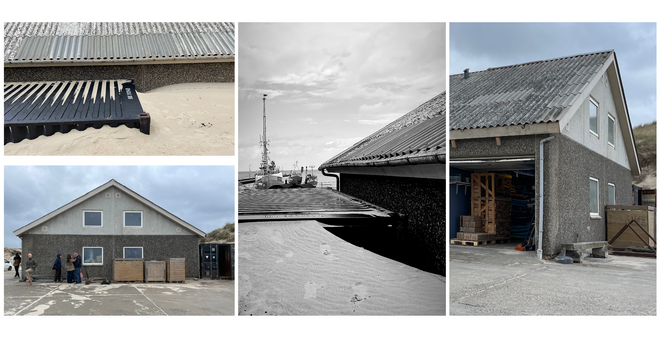
Adaptive Reuse
The existing building is not a historic building and the construction materials are cheap and of low quality. Based on the poetic aesthetics of space I felt in visiting the site, I redefined the value of old materials and architectural elements in the space. Adaptive Reuse aims to adapt the retained parts and renovate or redesign those that cannot be adapted to accommodate the placement of new functions. In order to transcrpit and rewrite my perception of the site, I drew 1:15/1:5 detail drawings of the existing condition, emphasizing the existing construction qualities and the fit of the rough façade material within the wild nature. Instead of blindly deleting worn-out parts, find the connections between the “old” and “new” stories and selectively retain and replace them. This does not mean retaining the “good”, but rather creating an atmosphere that tells the story of the local fishing culture by bringing back memories through a sense of antiquity.


Transforming the Space
The wall divided outside and inside, private and public; The meeting area where fisherman, tourist and residence could meet and communicate; The curtain partrtion divides front and back stage, along with the roof structure and soft textile, aims to provide a home feeling for users.

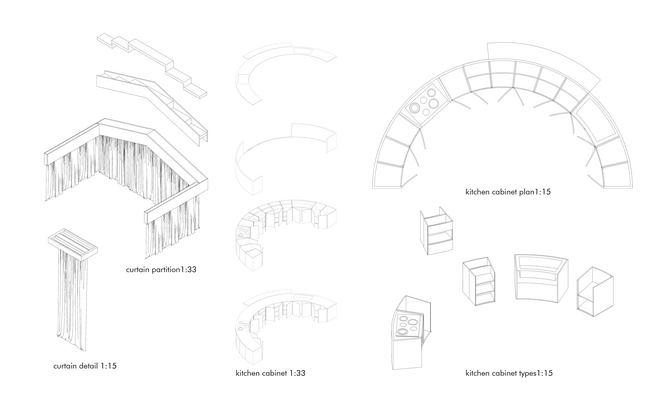
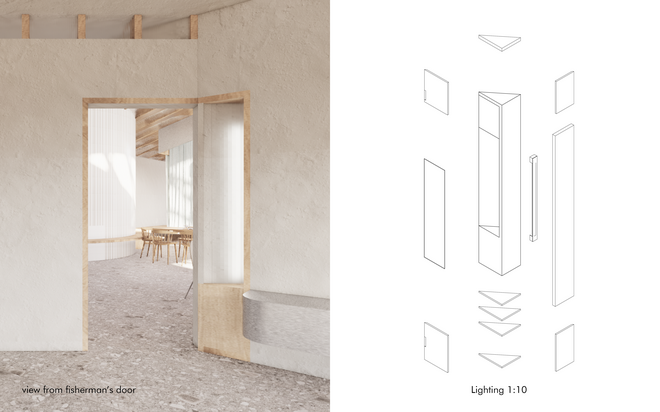
Narrative the New Story
Fishermen will be the stakeholder to serve the fish business next to the kitchen. For the local residence or new comers, they can register as a membership to volunteer managing this place and free to use the first floor area for cooking, sharing their fishing result and life in Løkken (Facebook group community) Memberships could register for the daily using of the kitchen and invite the others through Facebook group post or friends.
The space will be divided into three parts, the left containing the existing cold storage will serve the fishermen, the middle part will serve the public and social activities, and the right part will serve as the kitchen and dining for the fish cooking club.
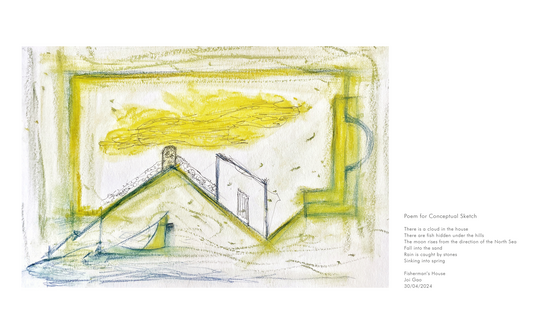
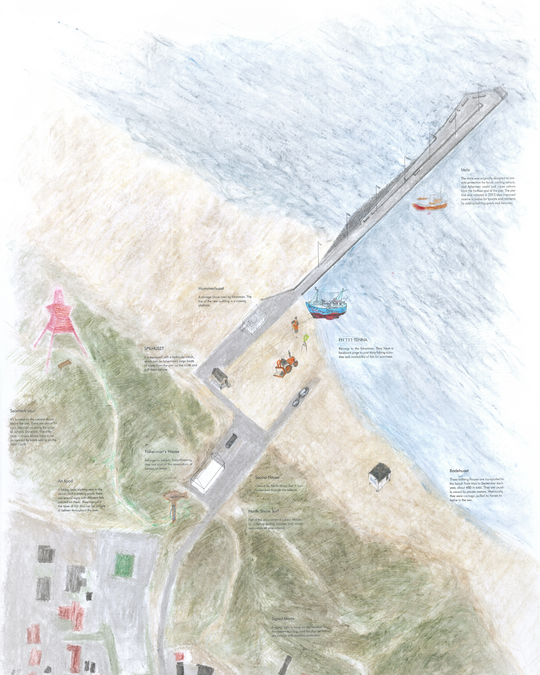
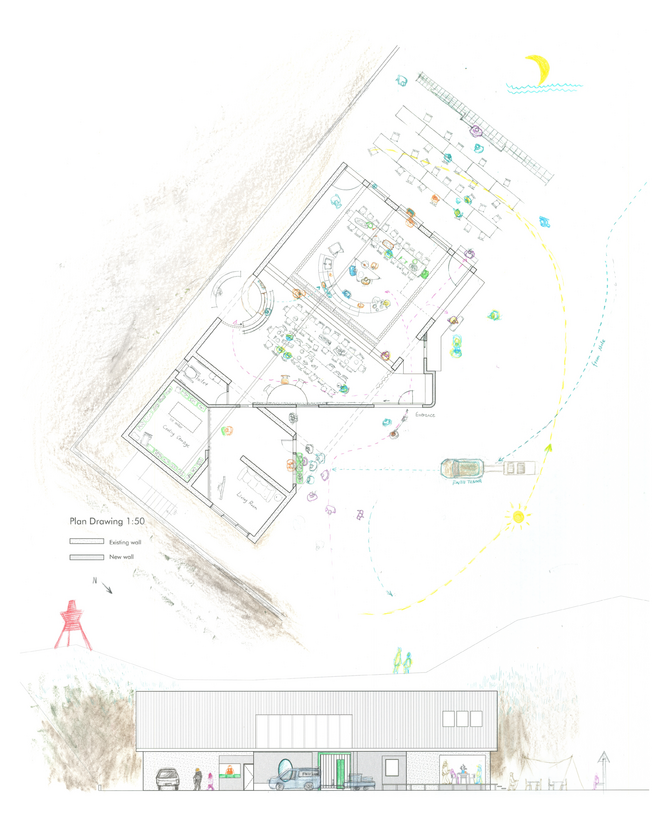
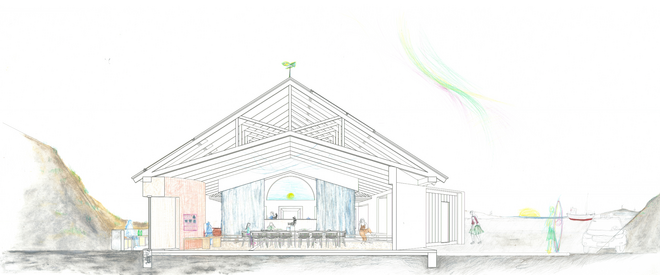
Det Kongelige Akademi understøtter FN’s verdensmål
Siden 2017 har Det Kongelige Akademi arbejdet med FN’s verdensmål. Det afspejler sig i forskning, undervisning og afgangsprojekter. Dette projekt har forholdt sig til følgende FN-mål