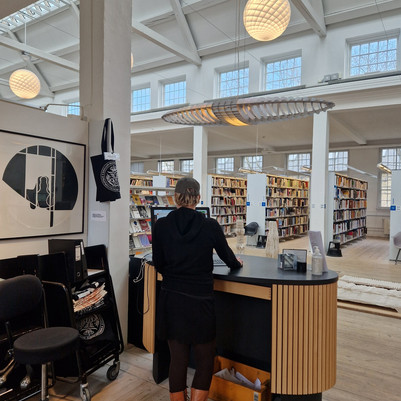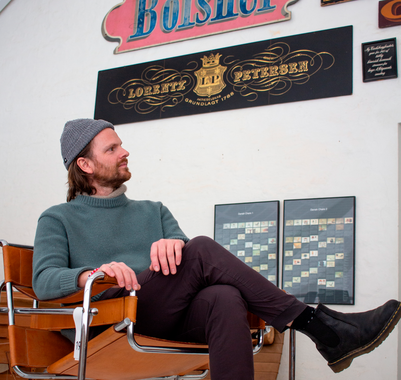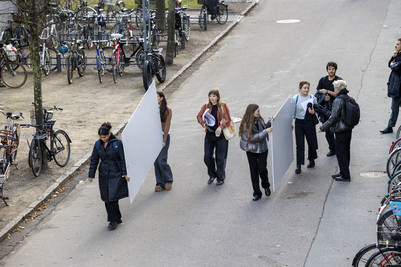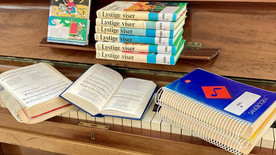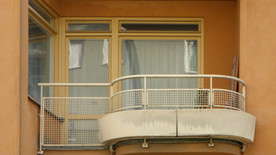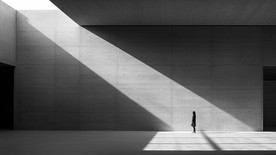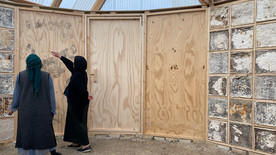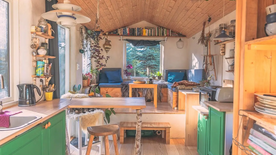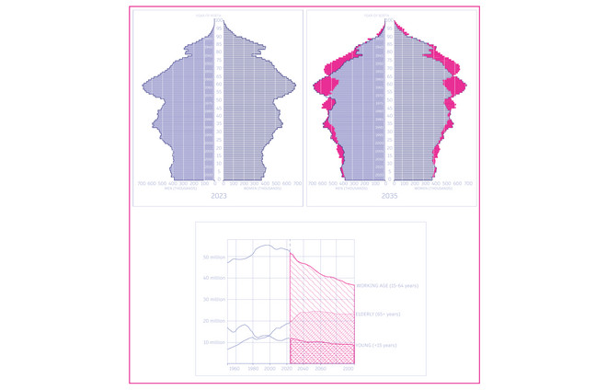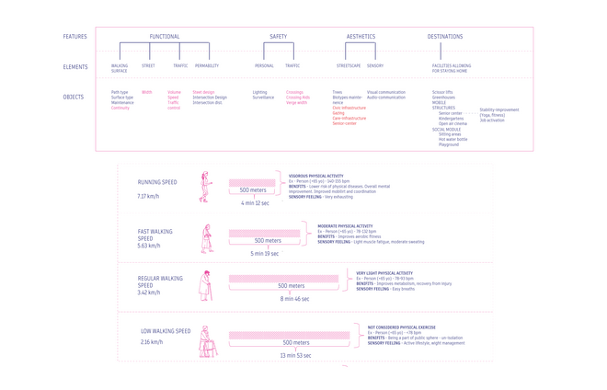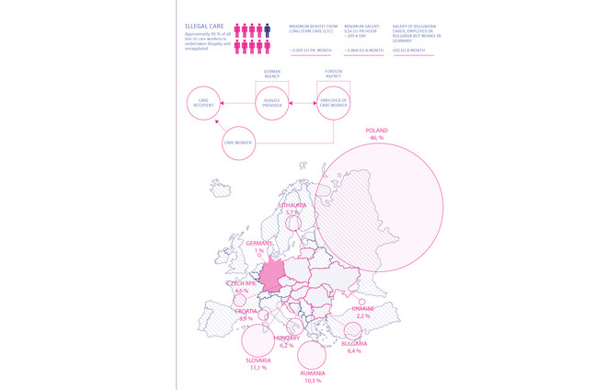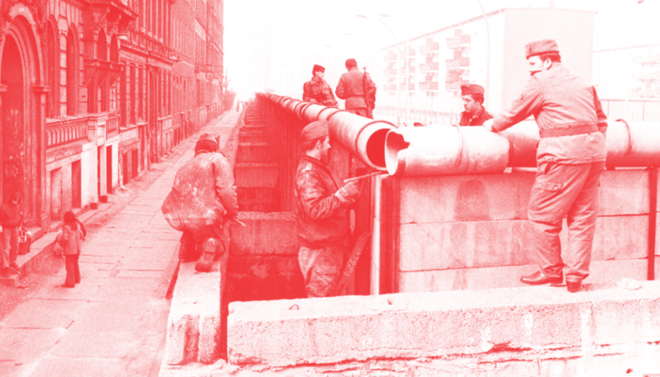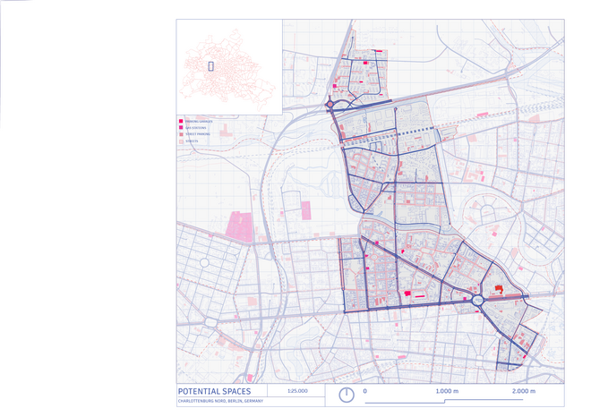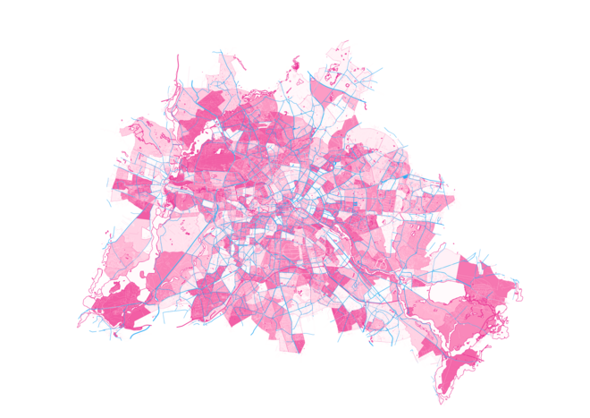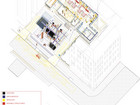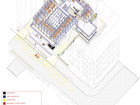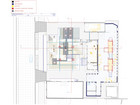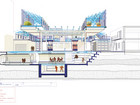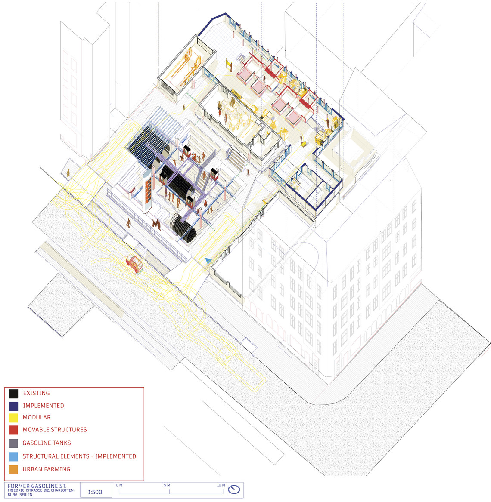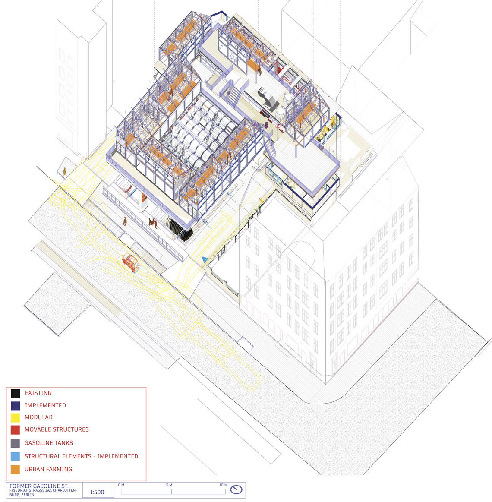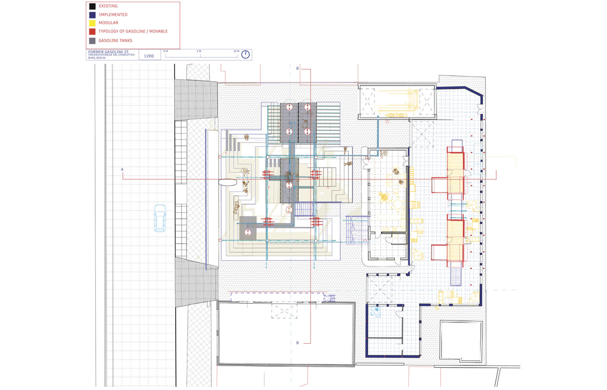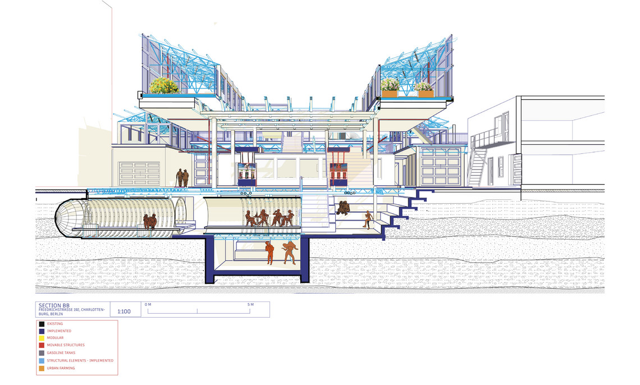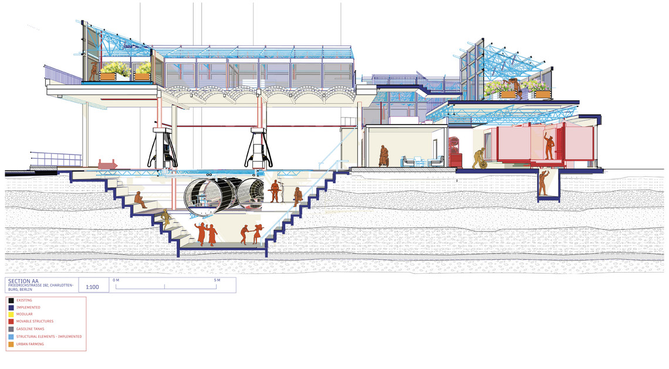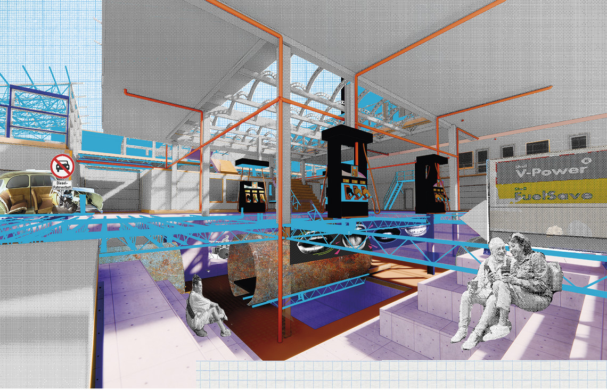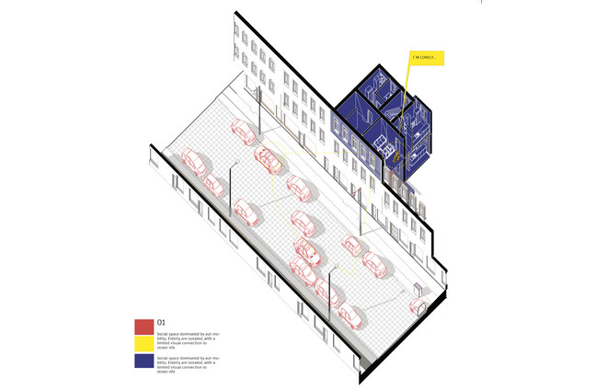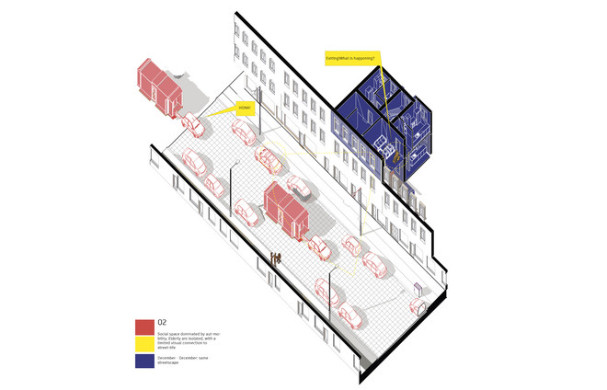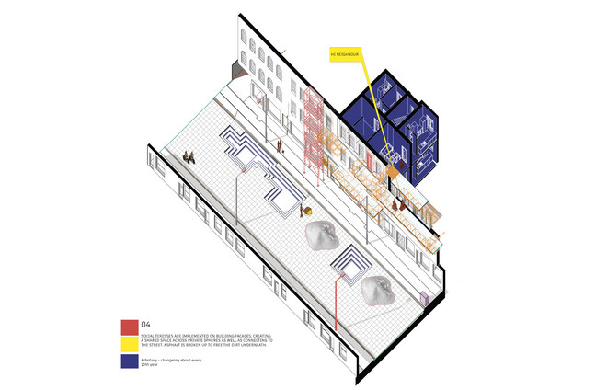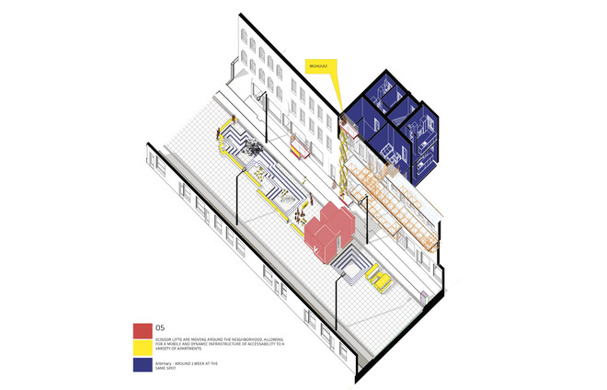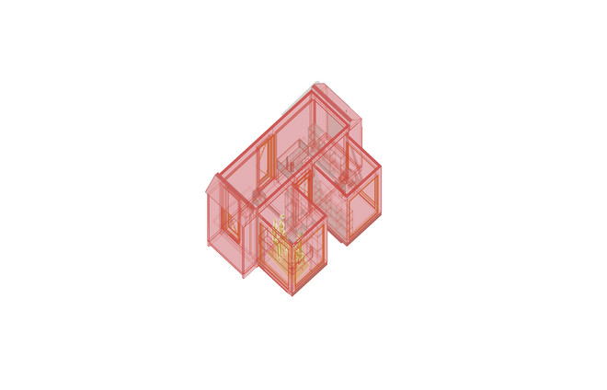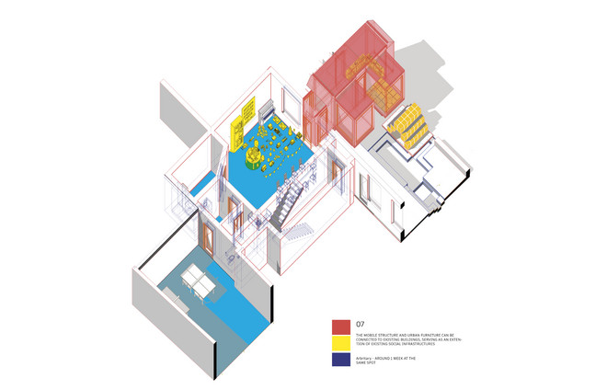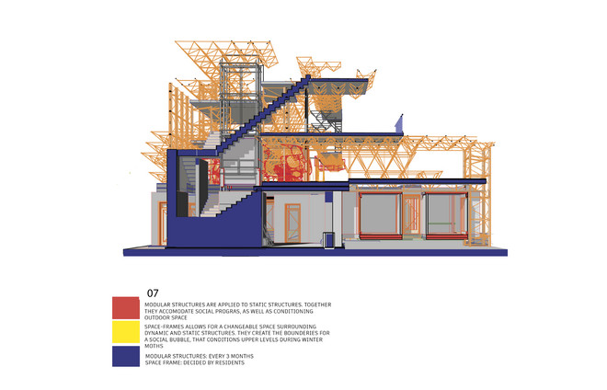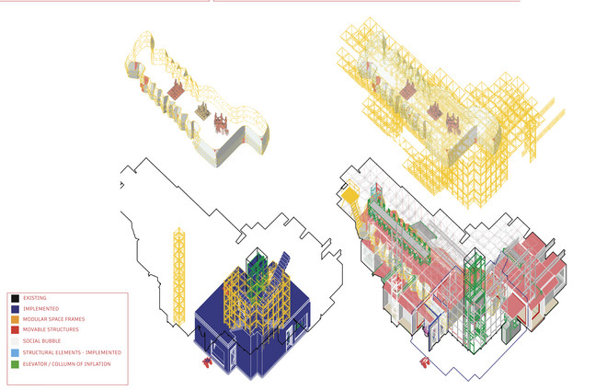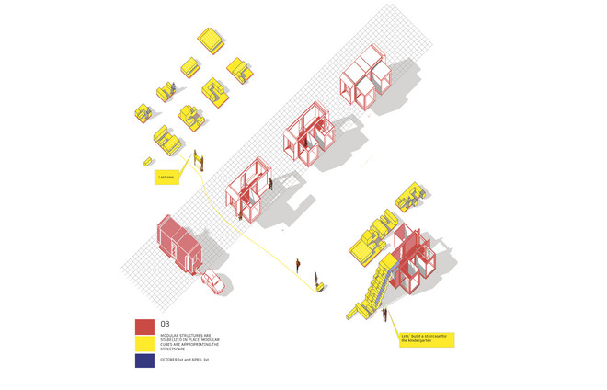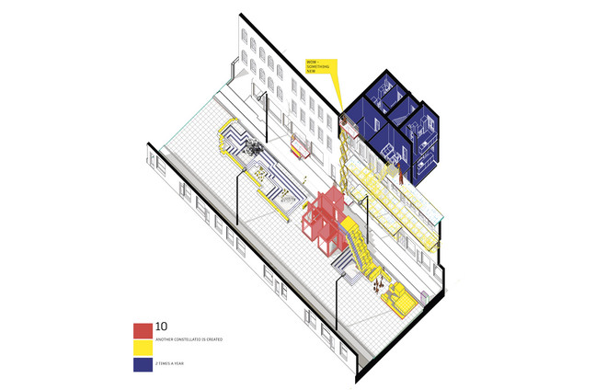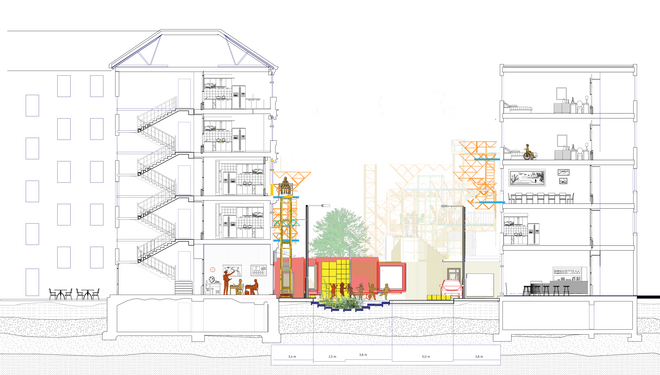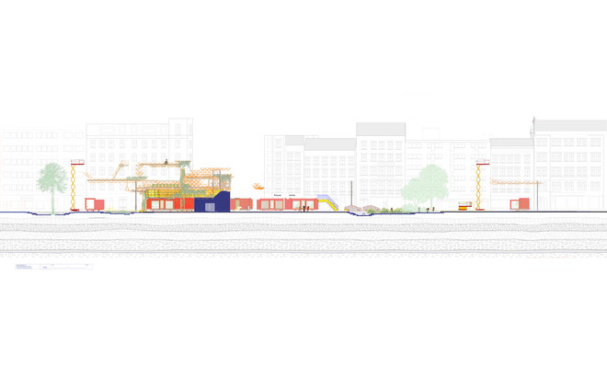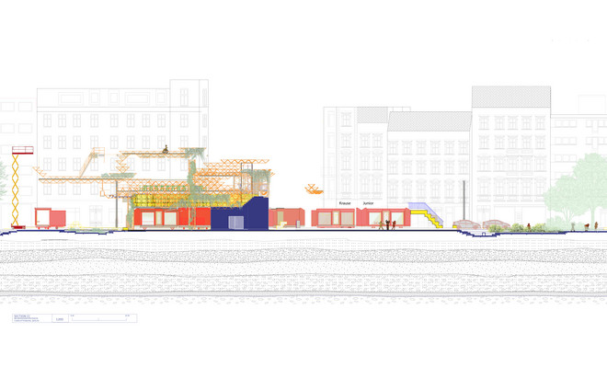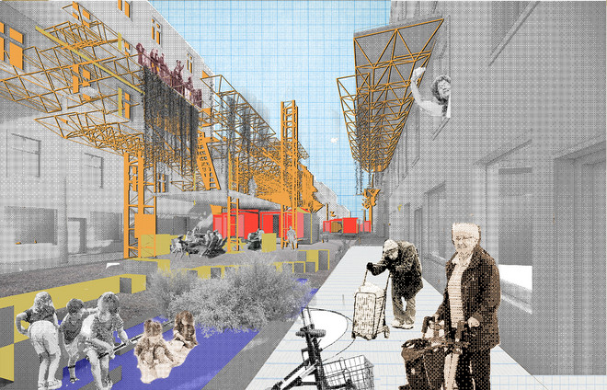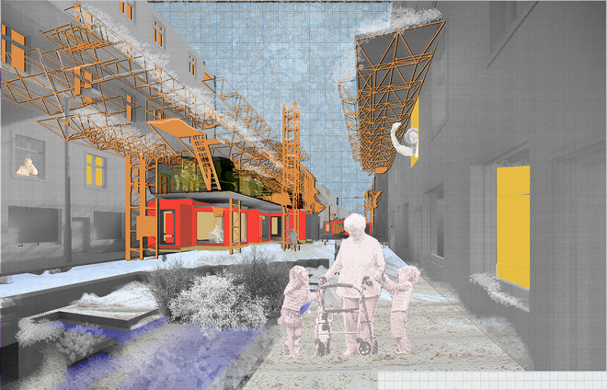
Altering the aging
This project explores the potential of a demographic inclusive and un-choreographed public streetscape, that serves as a response to an increasingly isolated and rapidly growing elderly population of Germany. By investigating potential released spaces of car-infrastructure, this project proposes a typology of movable, modular, and static elements, allowing aging in the space in private homes
Societal theme
The aging society
Since 1991, the number of people in need of Long Term Care has risen from 2.016.091 to 3.414,378 in 2017 (a rise of 69.4%) and to 4.960.000 in 2021 (a rise of 45 % in a span of 4 years). The current situation allows for 3 different kinds of care, but all are facing either social or economic difficulties.
A strategy is therefore needed, that will serve as an economic relief as well as minimize loneliness in old age.
In order to adress the problem of loneliness and seclusion of elderly, an appropriation of public space is needed, in order to allow elderly to age in place. This space needs to be close to home, and existing in all parts of the city.
What space can be irrigated with potential, in order to accomodate sustainable aging in place for elderly?

Our society is in constant change, and our societal change demands physical change. Richard Sennett stresses the concept of “closure” of programming, specifically that of “Over-determined forms”, structures unable to adapt to change.
“On paper it could be claimed that the visual order of cities has gained clarity and purity in form and use, but this claim, too is suspect. In practice, building standardization and the proliferation of bureaucratic regulations have disabled local innovation and growth, frozen the city in time” (Sennett, 2012)
Car infrastructure is one of these over-determined forms. The road as an over-determined form possesses a huge potential for creating social infrastructure, as seen with the Berlin wall
Written thesis - The auto-city
PROJECT PROGRAM

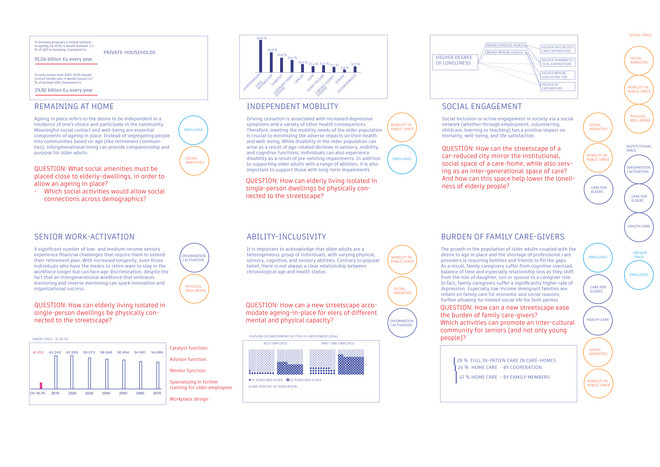
Places of appropriation - Gasoline stations
A typology more suitable for appropriation is the gasoline station. Berlin is planning an out-phasing of cars powered by fossil fuels by 2035. This will create less demand for gasoline stations, to the point where approximately 80 % of all gasoline stations will be un-profitable in 2035. At some point, gas stations will be obsolete altogether. When the car fleet at some point consists of electric cars, many will have fast chargers at their private addresses or parking, removing the need for an urban, drive-through energy station.
Gasoline-stations are a typology existing in most inner Kiez in Berlin, making it ideal for a Kiez center. Spatially, these stations are usually placed at the border of neighborhoods, facing a traffical vein, where the spatial design revolves around an in-out motion.
Throughout the development, I wanted to appropriate the gasoline station in a way, that it still echoes its former function of a car-service station, but in the meaning uses that transformation to create a space of attention for passers-by.
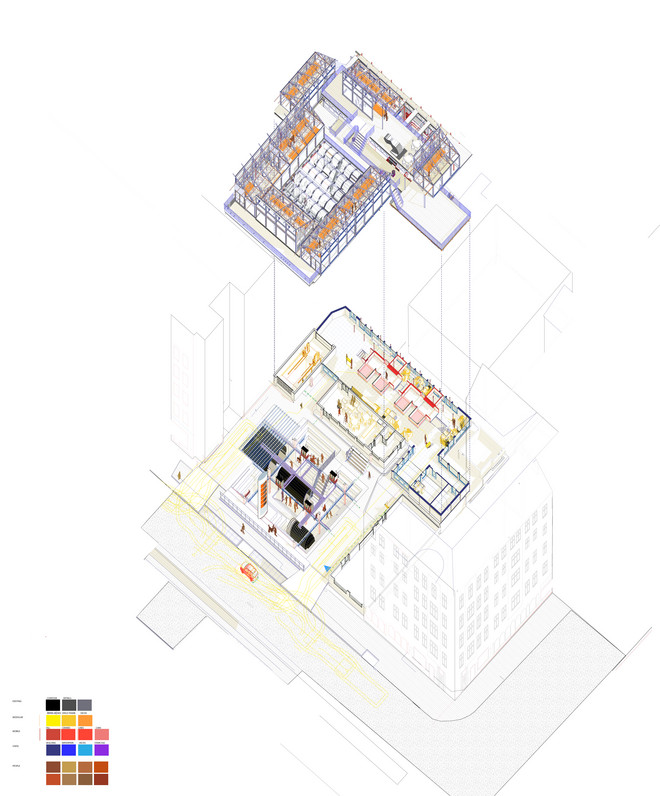
The notion of a junk playground is not restricted to an infantilization of the elderly, but used in an unchoreographed and unprogrammed way, in which people activate a space to create social activities.
The site will be excavating the remnants of a car-based society. The hole this creates will mirror an archeological approach to understanding the past, but also the intimate space of activating a pit. The former Kiosk will be housing a senior club, possibly still while operating the kiosk.
Moving up some implemented stairs to the roof of the gasoline station is an urban farm. This urban farm is inspired by the fact, that allotment gardens serve as the most diverse landscape of demographics
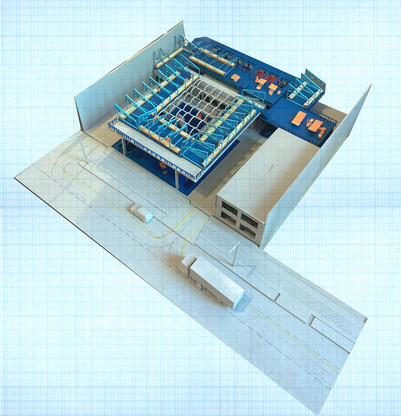
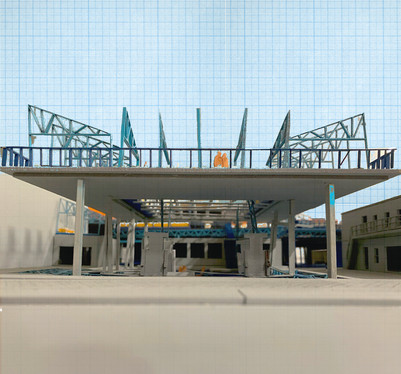
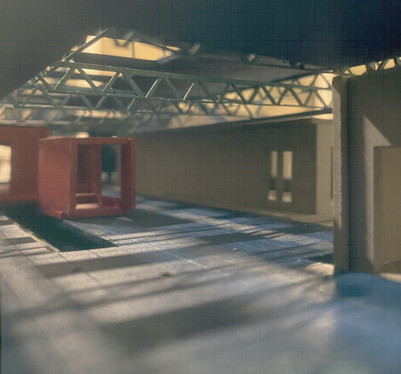
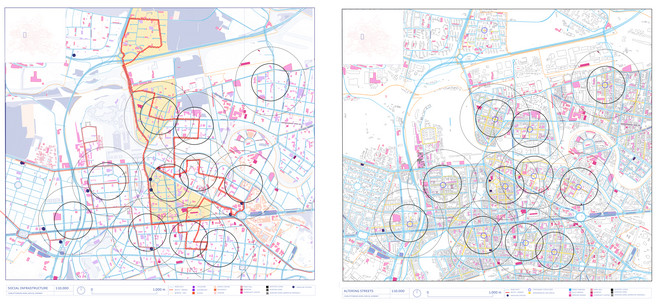
Social and public amenities are today driven by a constant replacement of places-to-be and things-to-do. This requires structures that can replace abundant functions and relocate to suitable locations
From the gasoline station, the movable objects will emerge in a parade, following a variety of routes to tie the social fabric of different neighborhoods together. The more secluded neighborhoods, like Paul Hertz Settlement isolated by 2 highways will have a social infrastructural connection to the rest of the city this way. A board of representatives from each Kiez will mediate wishes and dialogue regarding the configuration of movable structures after each parade. These configurations will still allow for the street to perform vital functions. Ambulances need at least 2,5 m space and a 5,2 m turn radius, while fire trucks need 5 m to implement hoses.
These requirements have guided the possible constellations of the streetscape. Twice a year, the movable objects are in motion. Through the release of car-space, I have explored how a set of objects can activate the streetscape. The following will be an example, of how this transformation could look.
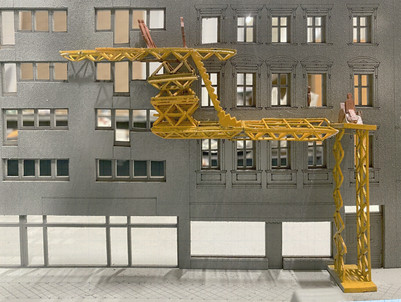
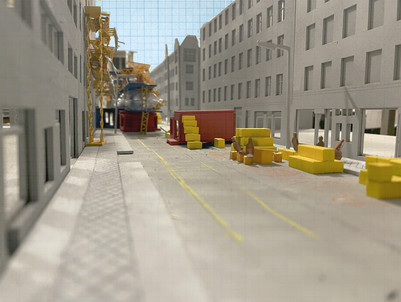
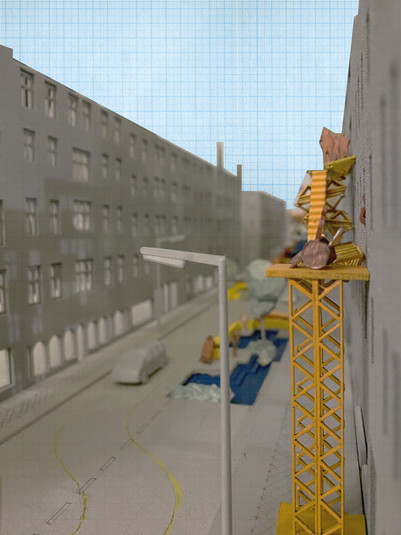
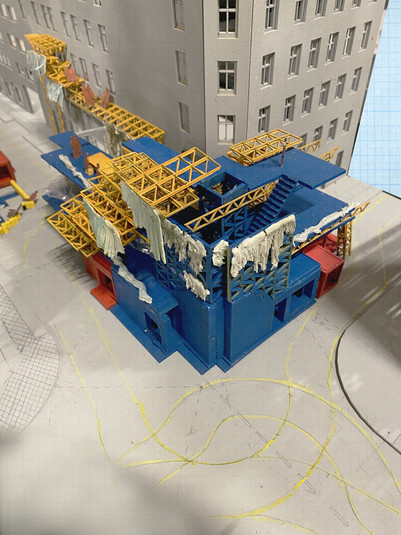
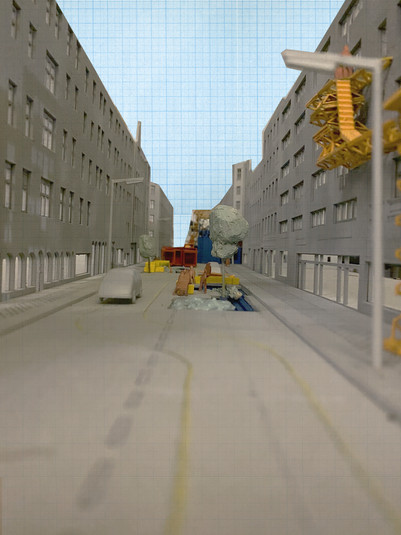

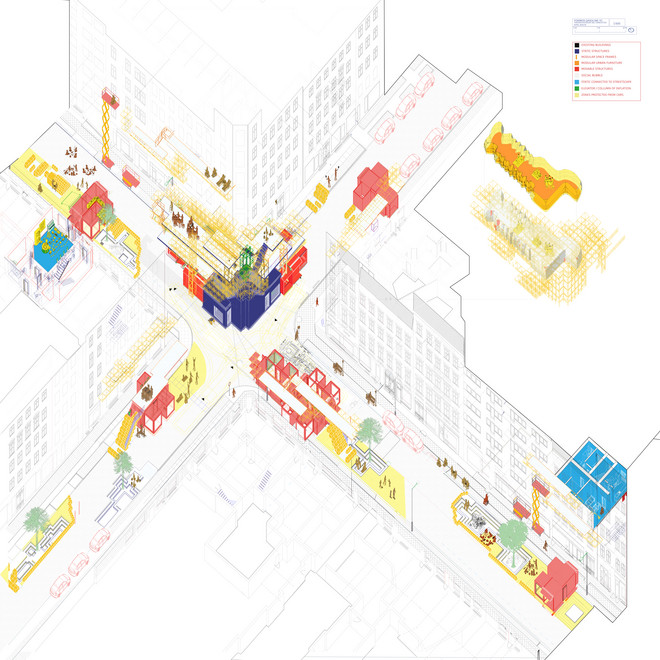
Det Kongelige Akademi understøtter FN’s verdensmål
Siden 2017 har Det Kongelige Akademi arbejdet med FN’s verdensmål. Det afspejler sig i forskning, undervisning og afgangsprojekter. Dette projekt har forholdt sig til følgende FN-mål







