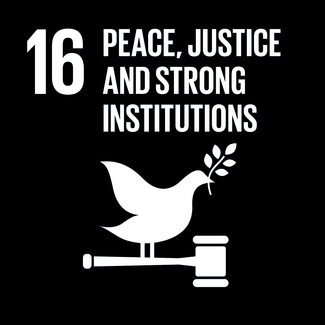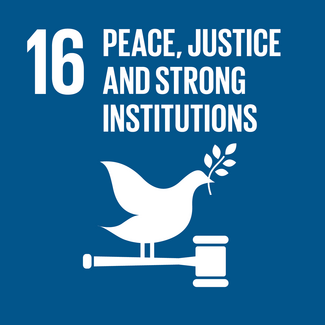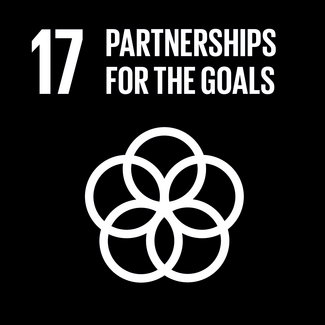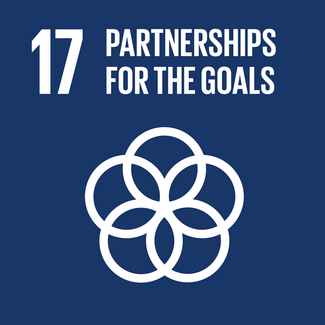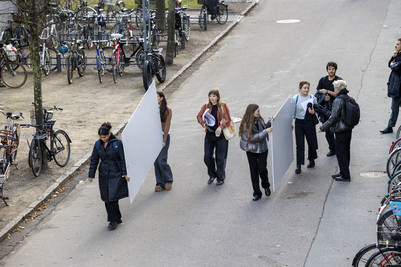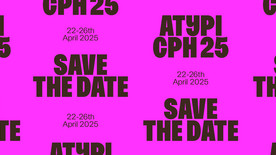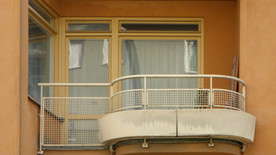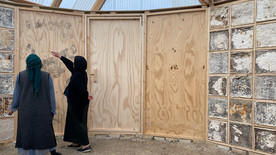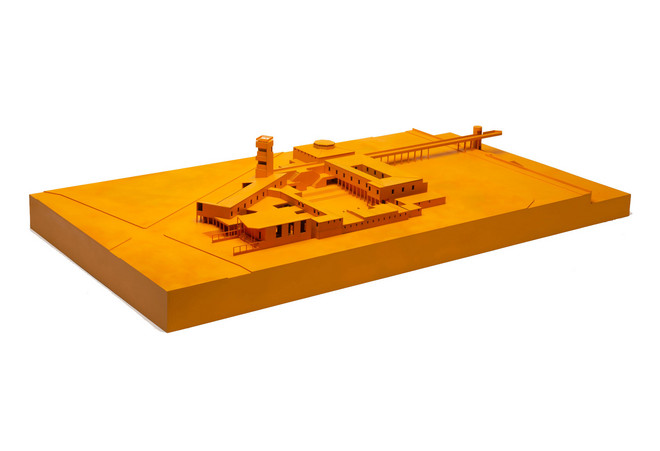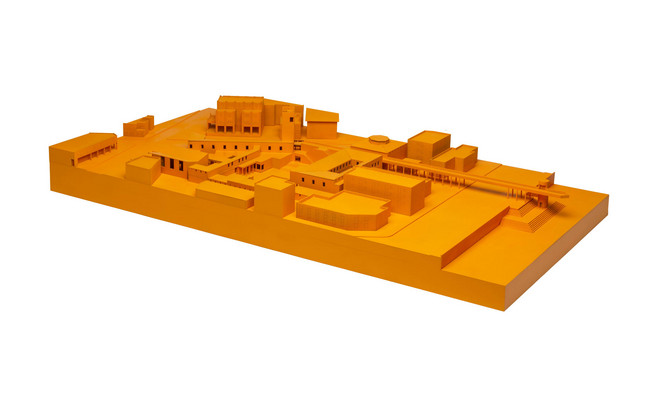
An Architecture of Diplomacy
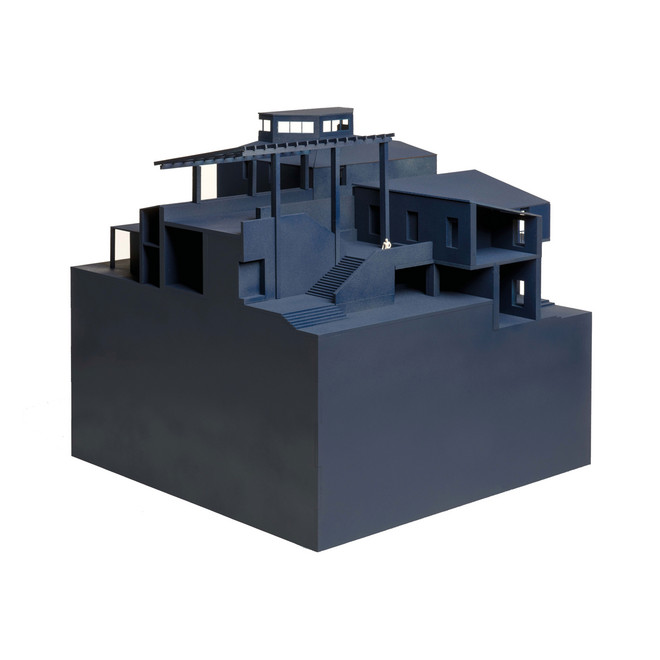
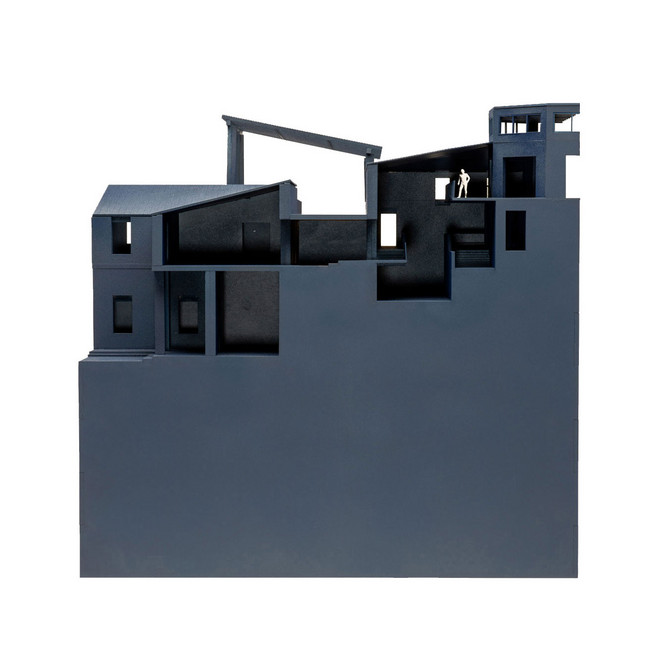
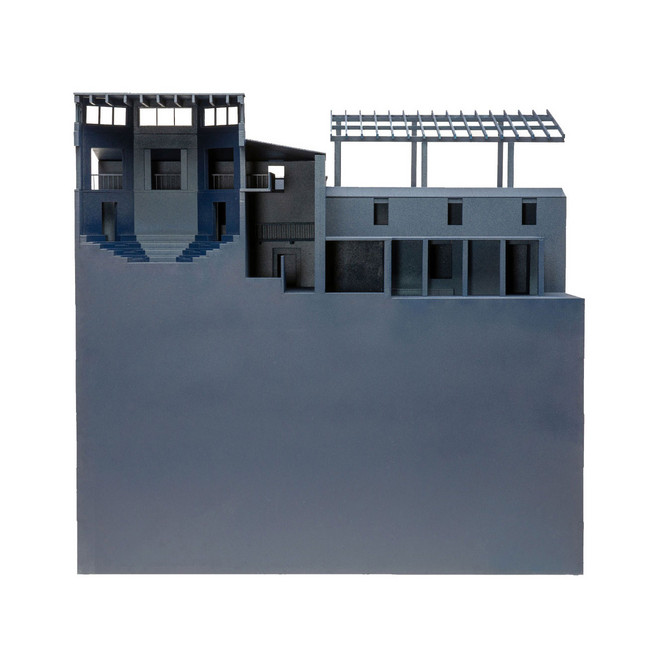
Most embassies in Havana are exclusive, isolated and intimidating buildings. Is it how diplomacy should be practiced and represented?
Considering the recent political rapprochement between Cuba and the European Union, this scheme proposes a new embassy for the EU in Vedado, Havana, and investigates the role of architecture in the practice of diplomacy. The project introduces a conceptual shift from embassy buildings as fortress, which separate embassy staff from their local context in order to protect them, to embassy buildings as civic infrastructure, designed to diplomatically negotiate between different publics and ideologies.
The proposed EU embassy is organised around a new public space which inscribes the building in the fabric of Havana, challenging the often violently separative edge conditions of embassies. By providing a new access to the ocean, the building contributes to the public infrastructure of the city and seeks to establish a relation of urban diplomacy with its local context. Considering the current acceleration of political changes in Cuba, and the EU’s internal turmoil, the EU embassy in Havana strives to address the versatile relation between the Union and its members, accommodate for programmatic changes within the EU, and facilitate evolving relations between Cuba and EU member States. What should last when and while politics change is opportunities for communication and conflict negotiation, through an architecture of diplomacy.
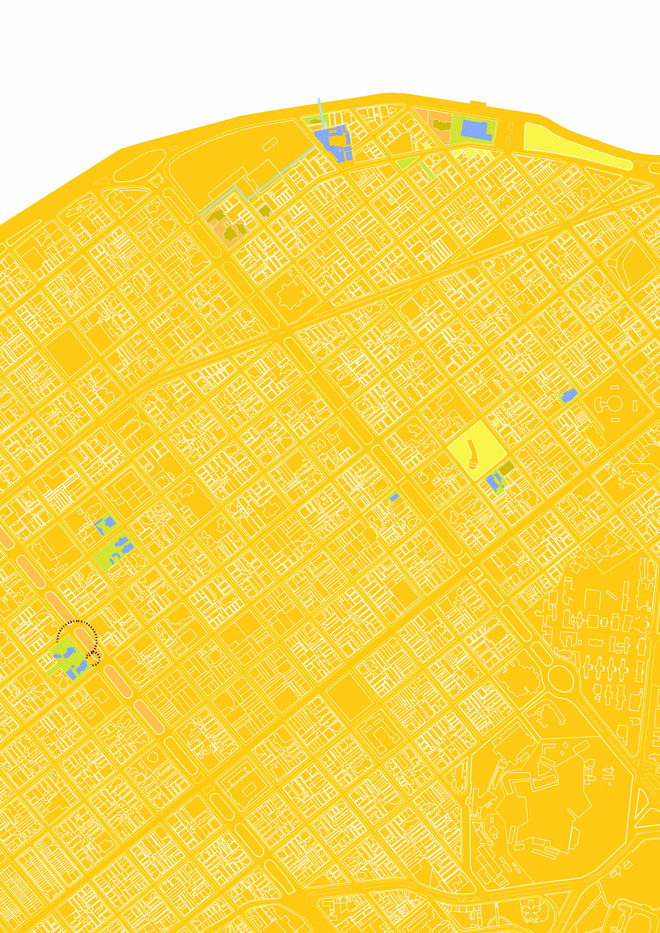


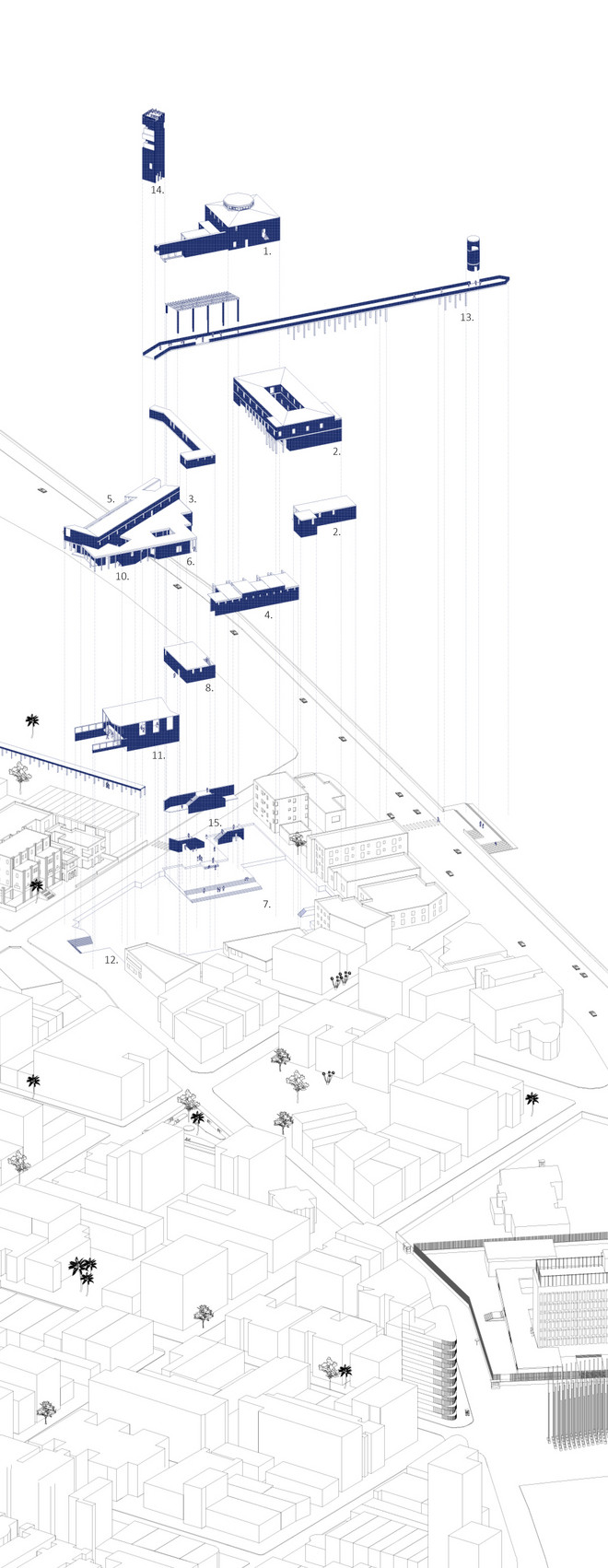
Above: exploded axonometric drawing - the embassy is formed of a series of parts housing distinct programs with varying degrees of public access and exclusivity.
1. Assembly room 2. EU-Cuba cooperation 3. EU Member coordination 4. Embassy pavilion 5. EU Member coordination 6. Schengen consulate 7. Public square 8. Lecture hall 9. Press and public diplomacy 10. Information 11. Library 12. Public sports ground 13. Public bridge 14. Public viewing tower 15. Public steps from the square to the bridge
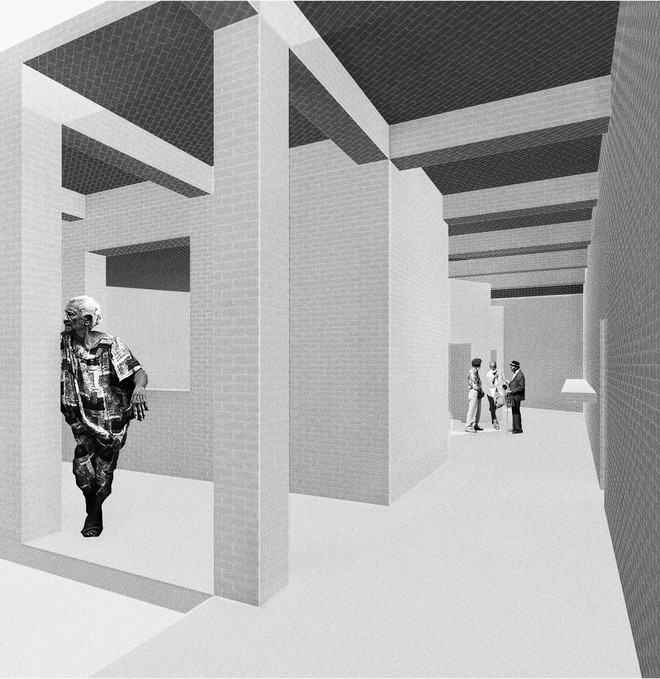
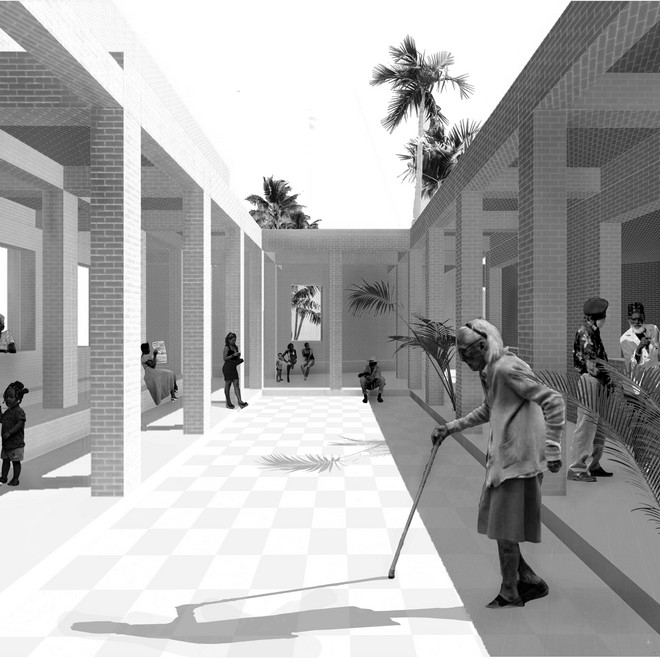
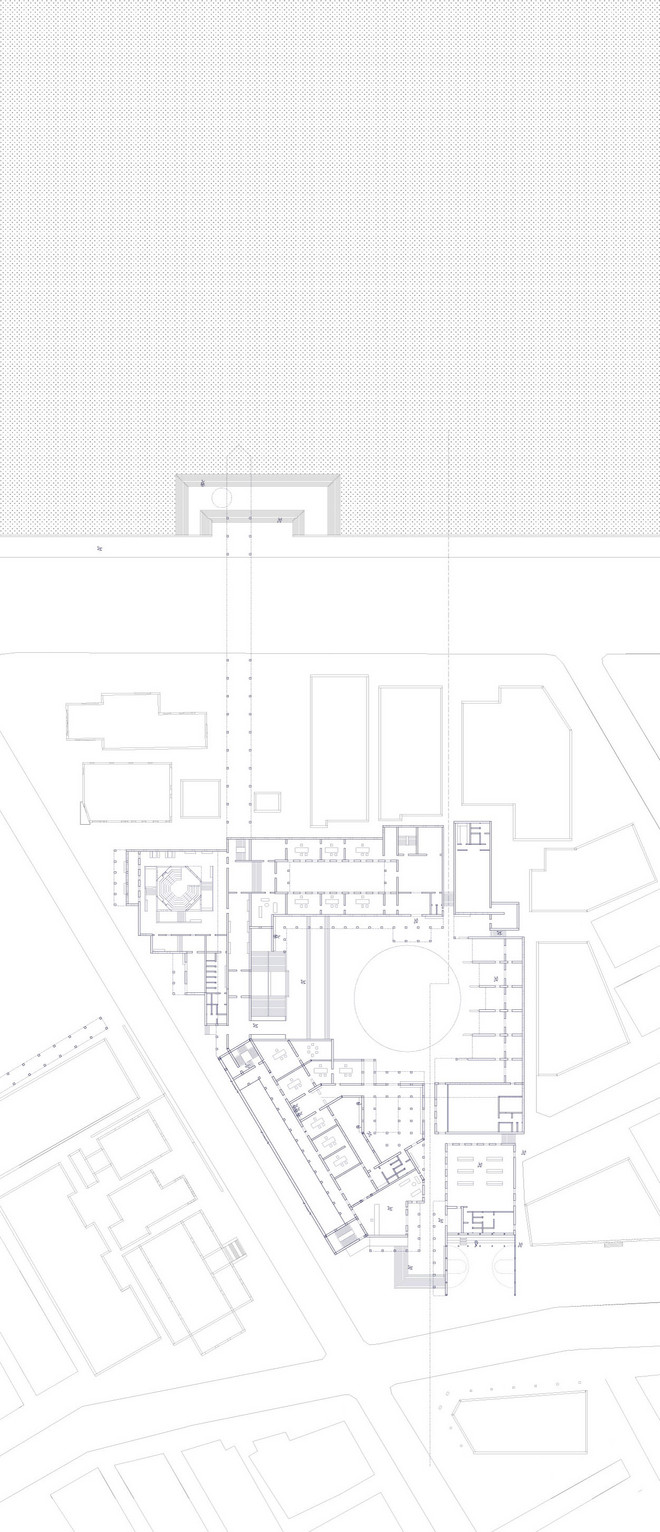
Ground floor plan
The embassy is permeable, and leads to a central square, which inscribes the building in the urban fabric of the city. At the same time smaller courtyards reveal needed nonpublic sections of the embassy which are more secure and confidential.
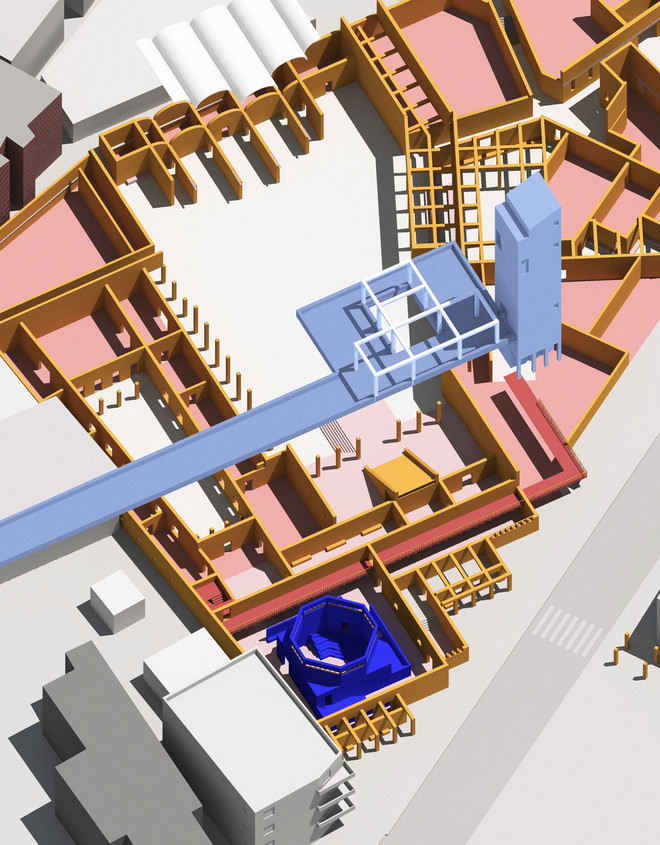

Programme
Det Kongelige Akademi understøtter FN’s verdensmål
Siden 2017 har Det Kongelige Akademi arbejdet med FN’s verdensmål. Det afspejler sig i forskning, undervisning og afgangsprojekter. Dette projekt har forholdt sig til følgende FN-mål

