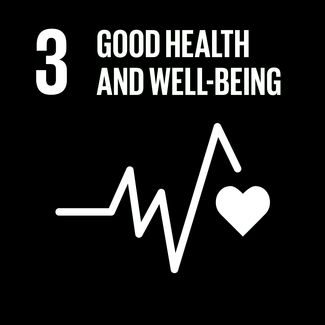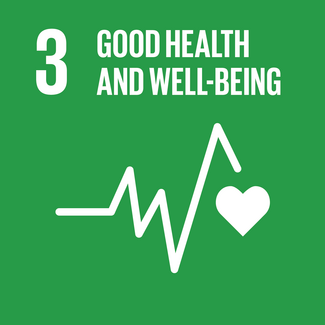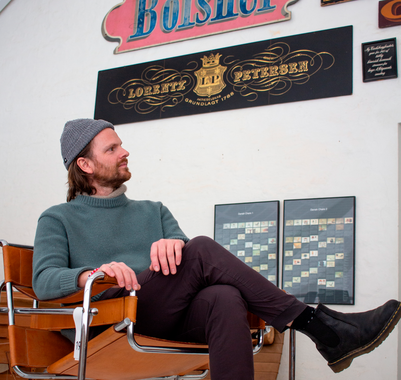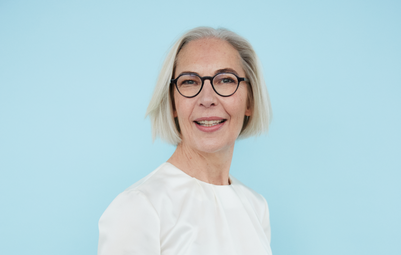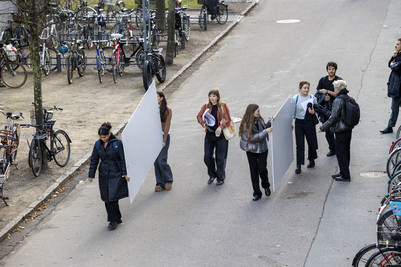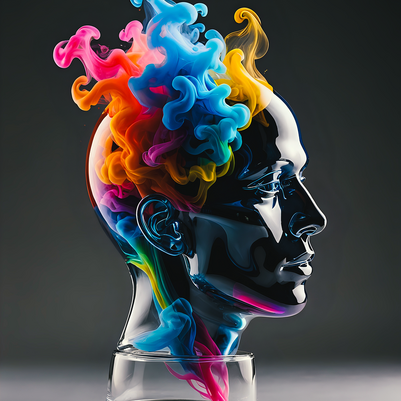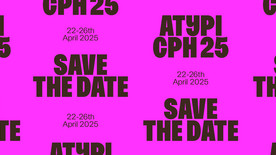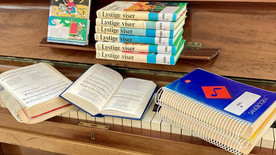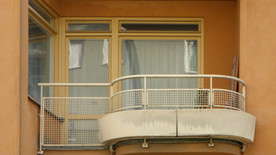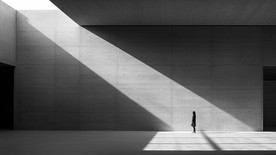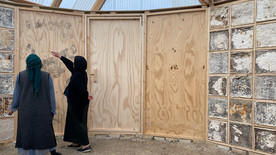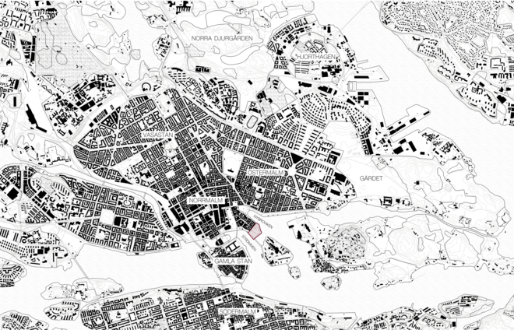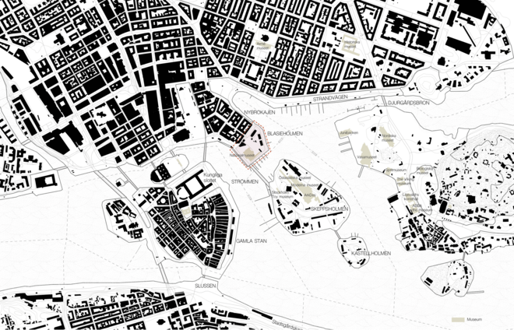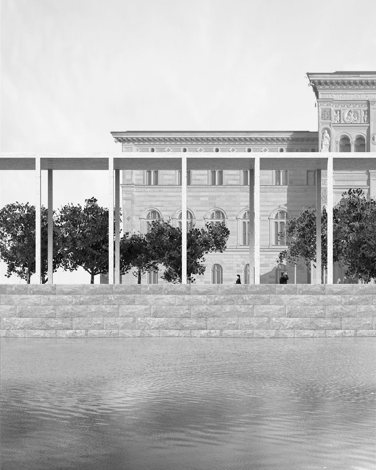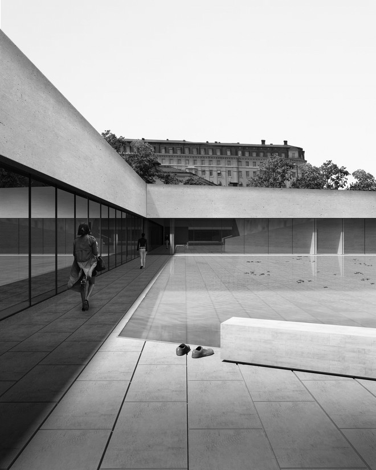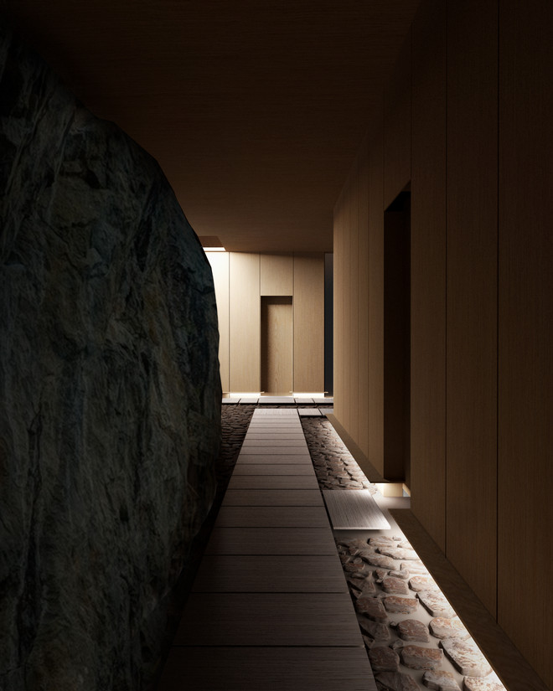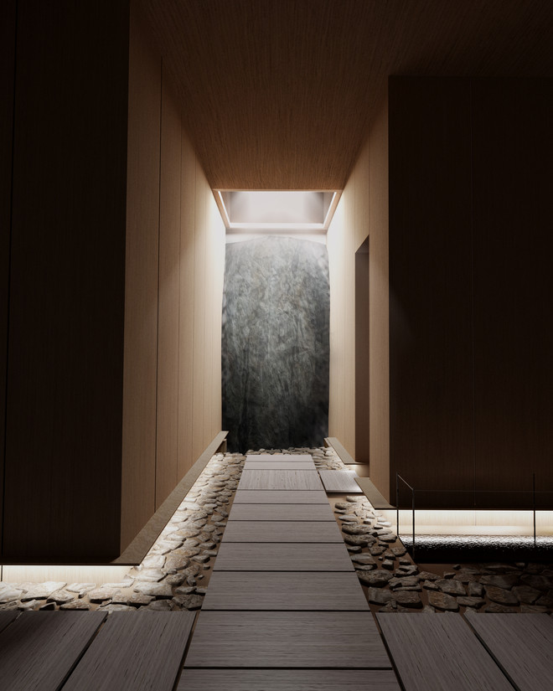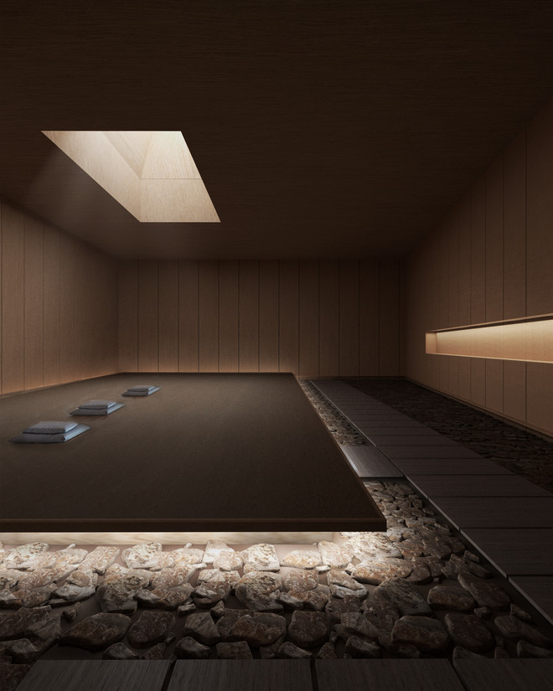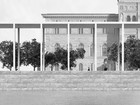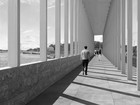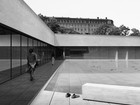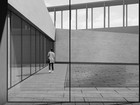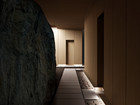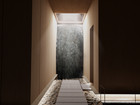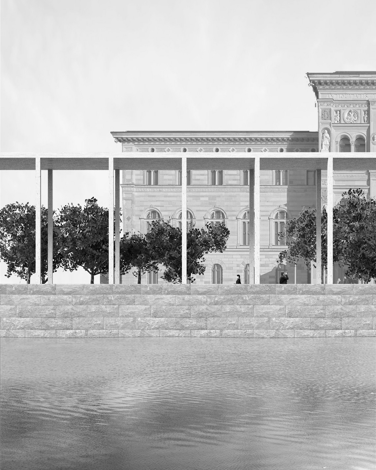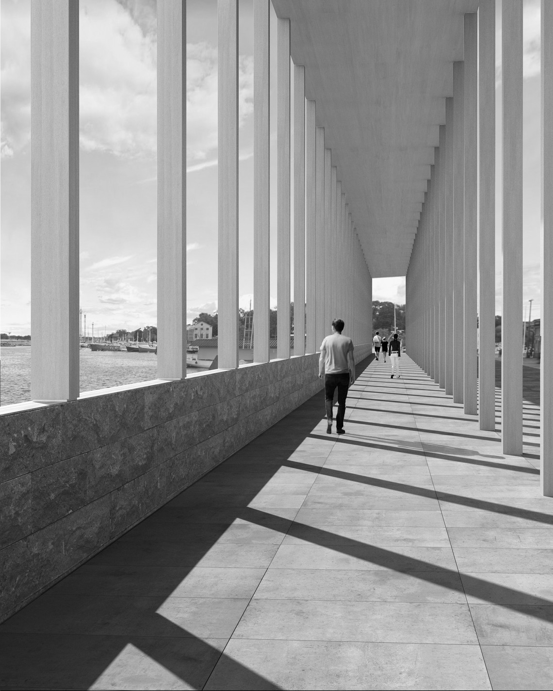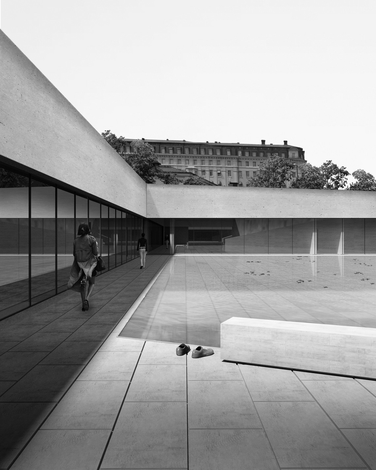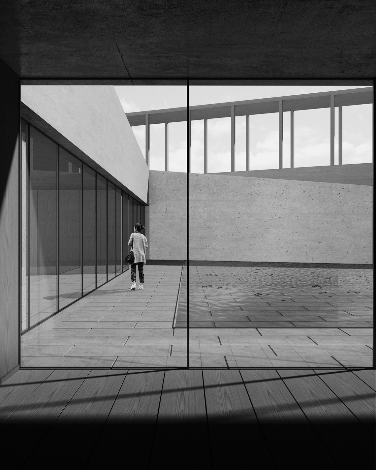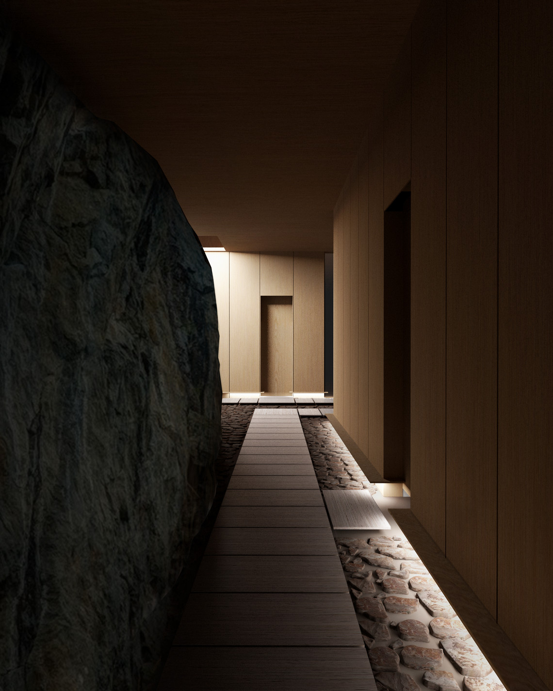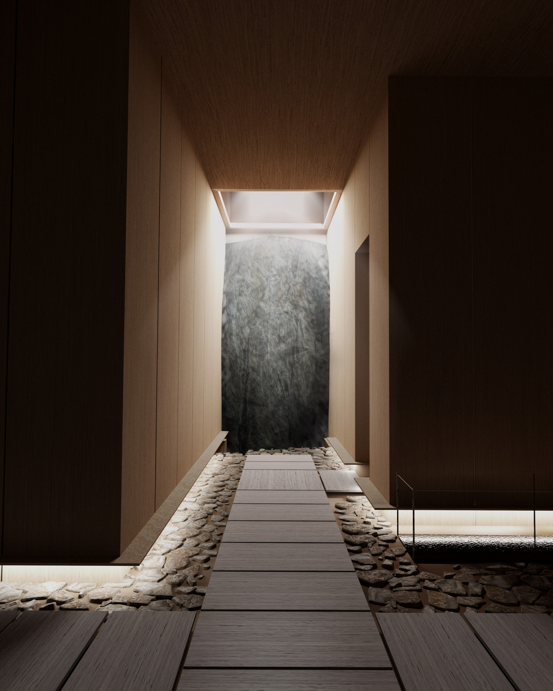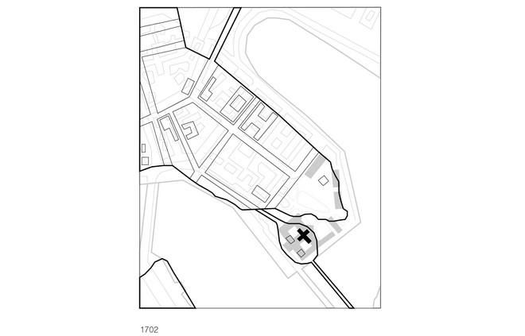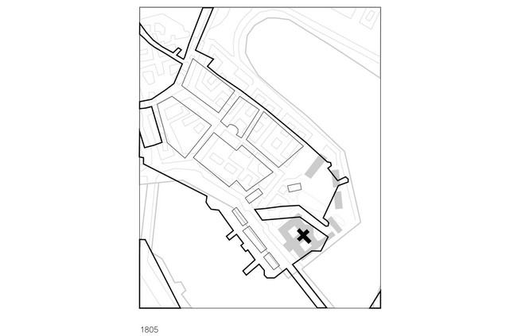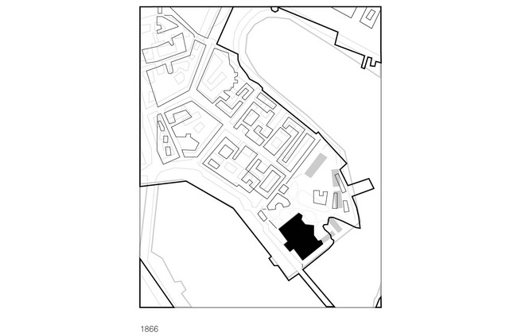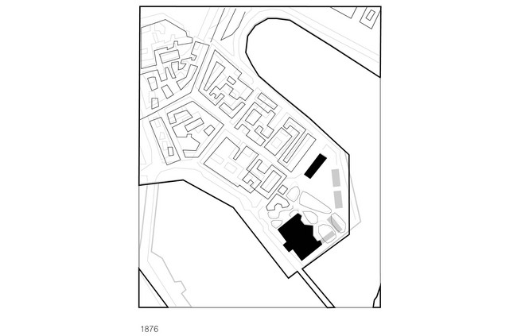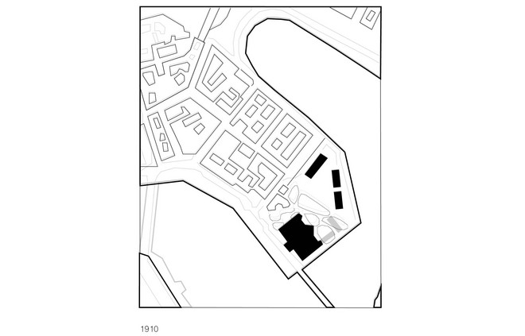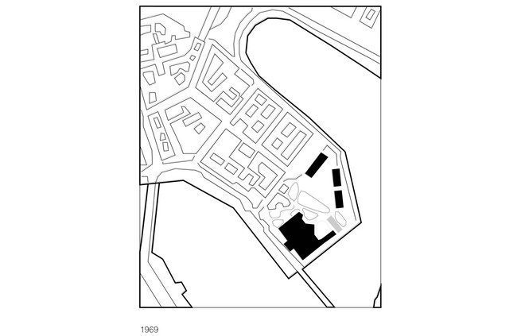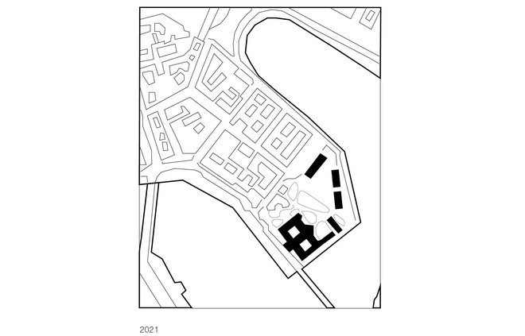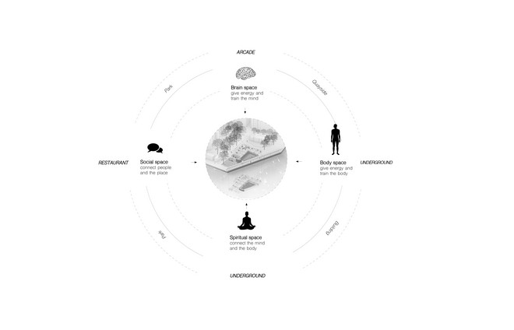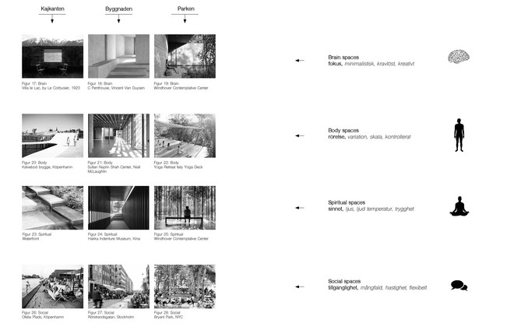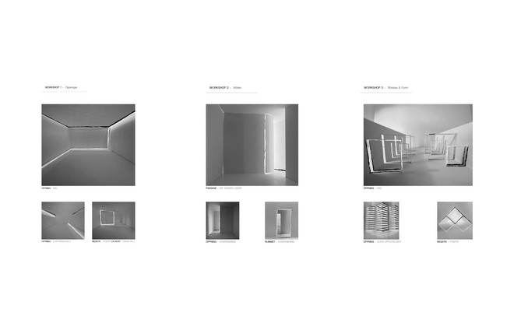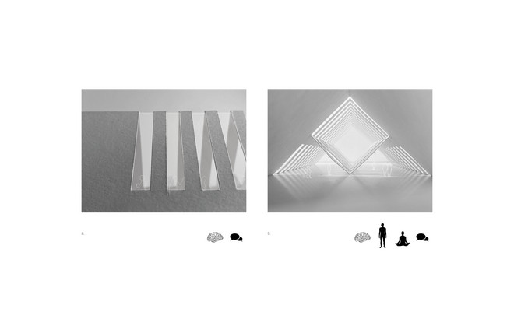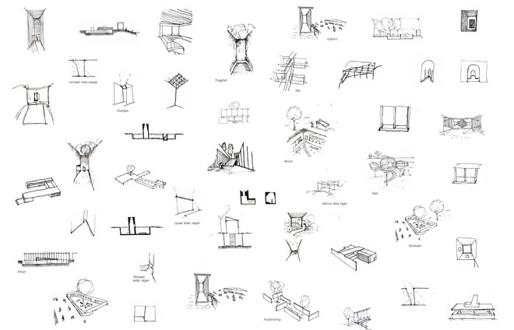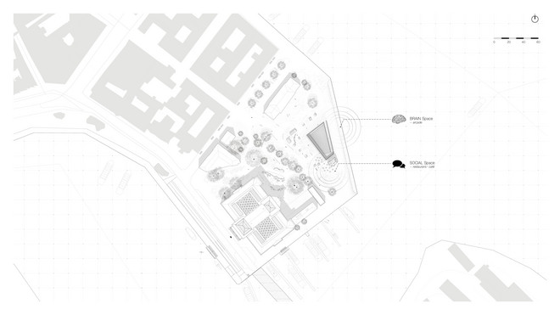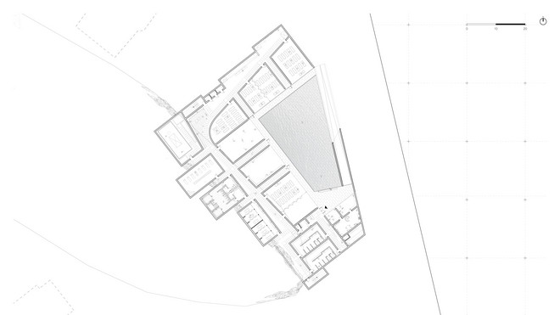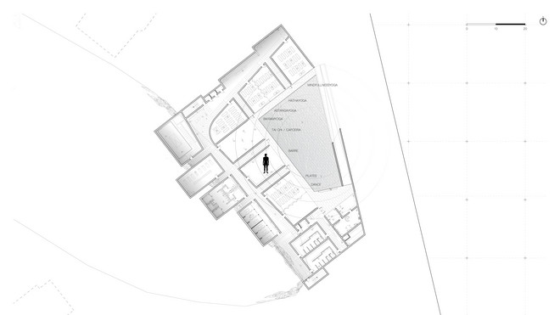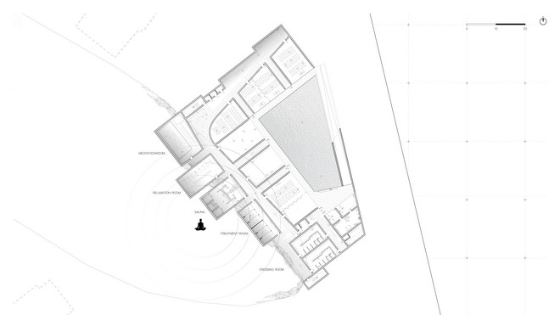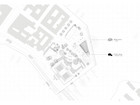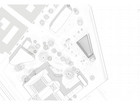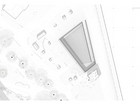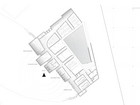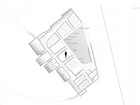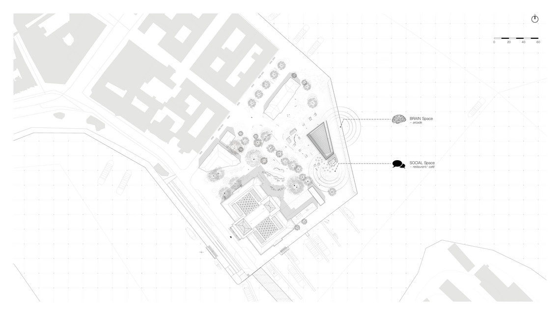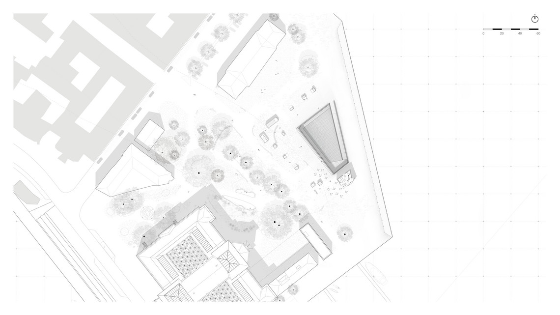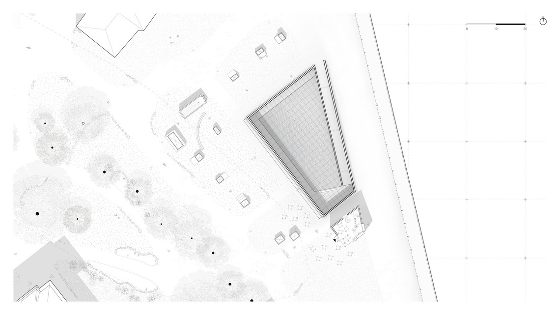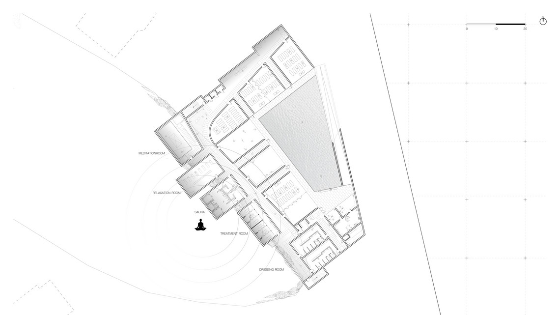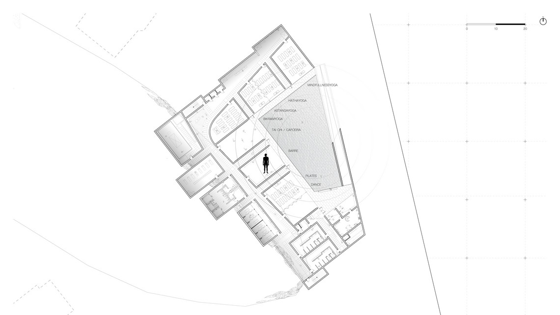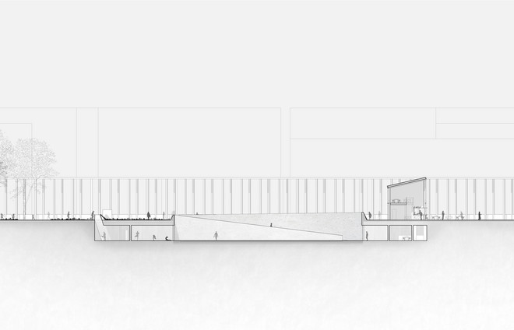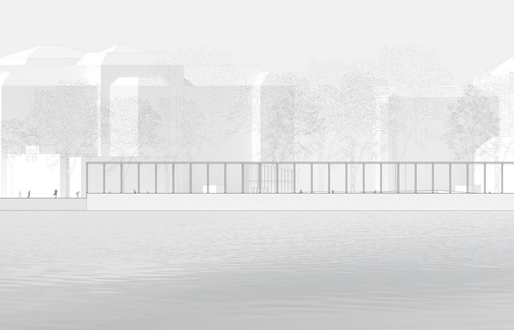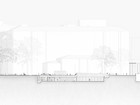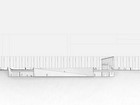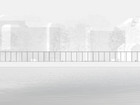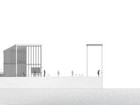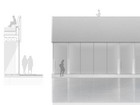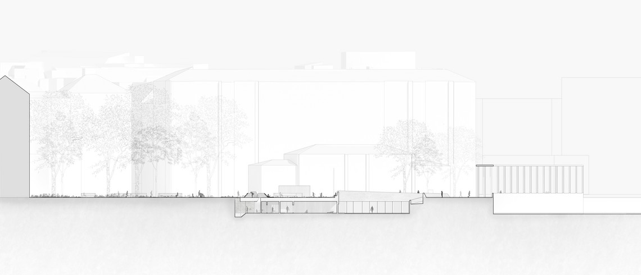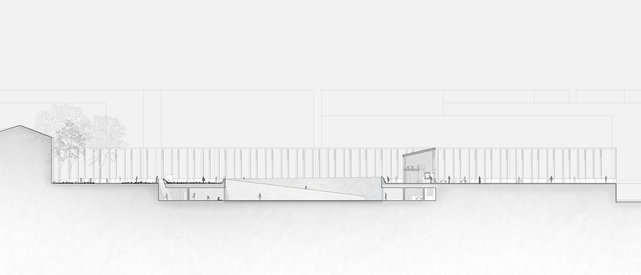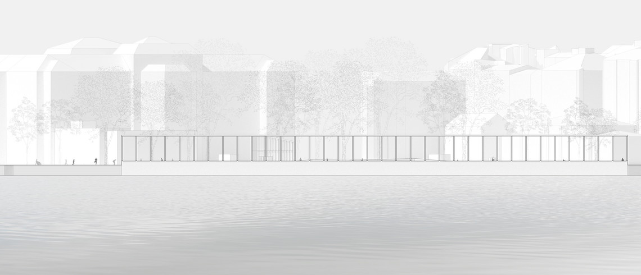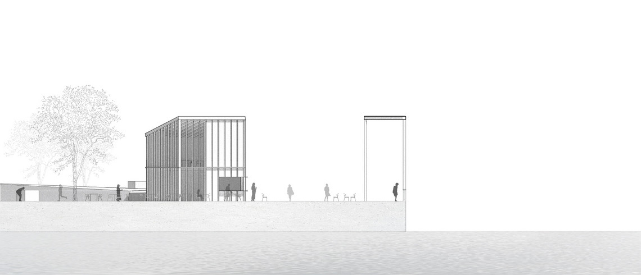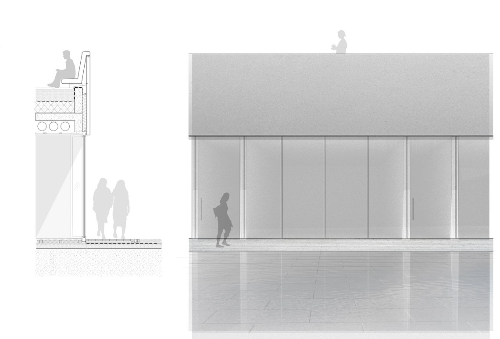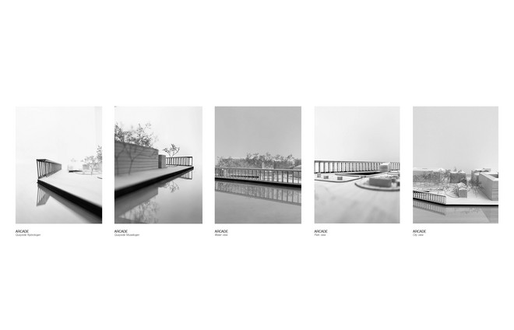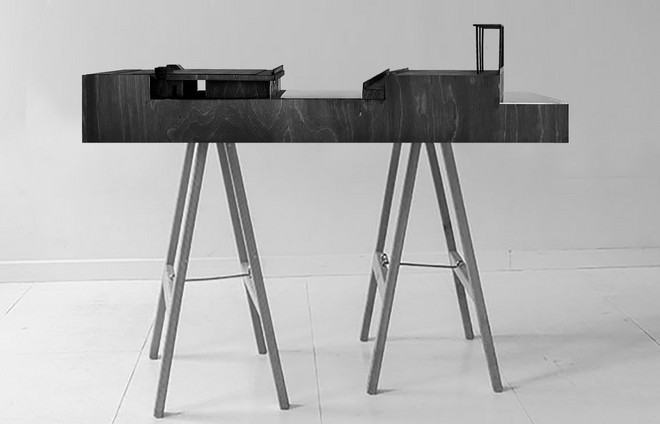

BLASIEHOLMEN
People´s need for inner peace has become more apparent in the last decade. Stress levels in society have increased and so have stress-related illnesses. We now need a building/place that in the big city can give us this opportunity to relax from all the external impressions that needs to be processed in everyday life. Blasieholmen marks the end of an old stone town and a beginning of a green walk.
The majority of today’s Swedish population lives in cities and the proximity to nature is not obvious to everyone. We can clearly see a connection between a high level of stress and living in urban environments, while natural environments have been proven to be de-stressing.
The place tells us a story. A story about that we´re expanding, expanding and expanding. More external impressions for us to process. Likewise, more people are expecting more and more from us. There is more pressure on our performance and we are becoming increasingly stressed in today’s society.
It’s time to look inside and take time.
The site i located in Stockholm, Sweden, on a place called BLASIEHOLMEN. Which has a unique location near the water with three quaysides around it.
Blasieholmsudden is open and well visible from places around Stockholm and is surrounded by many museums and is located as a center and meeting place with visibility in all directions.
Recovery can be different for everyone but one way to activate the parasympathetic nervous system is through exercise and meditation. By thinking of the area as a coherent area and with a holistic approach that makes all parts equally important and that it is the parts that make a whole.
BRAIN space, which will provide energy and train the mind.
BODY space, which provides energy and trains the body,
SPIRITUAL space, which connects the mind and the body,
SOCIAL space, which connects people and the place.
By thinking about these categories in my project and apply them on the site, I can look at examples:
What would a brain spaces look like if applied to the quayside? Or a spiritual space in the park? That these categories work with each other and can be combined and thus create a whole.
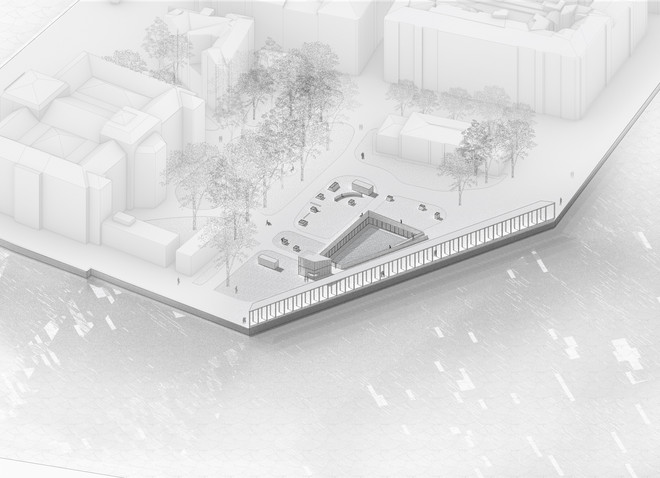
Det Kongelige Akademi understøtter FN’s verdensmål
Siden 2017 har Det Kongelige Akademi arbejdet med FN’s verdensmål. Det afspejler sig i forskning, undervisning og afgangsprojekter. Dette projekt har forholdt sig til følgende FN-mål