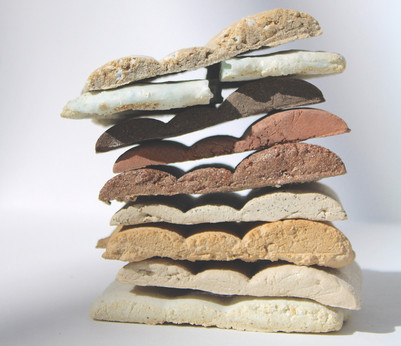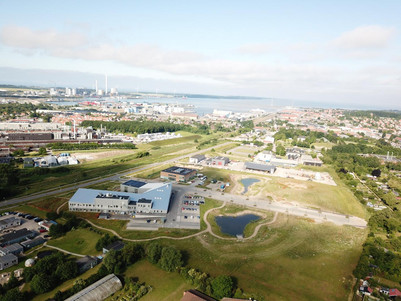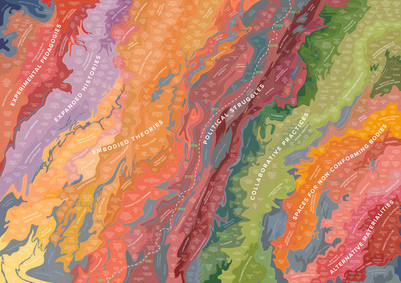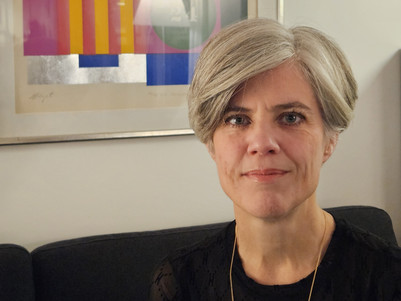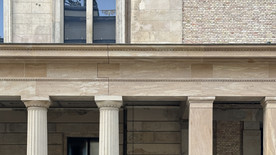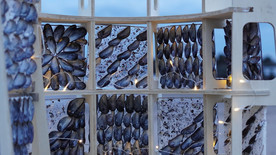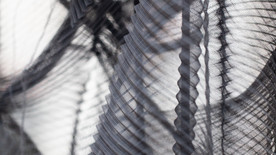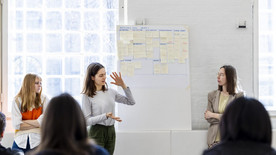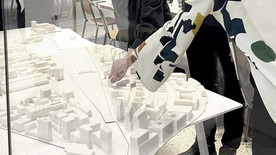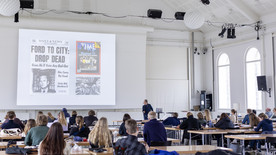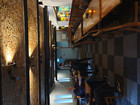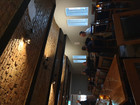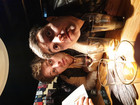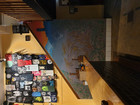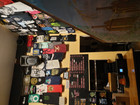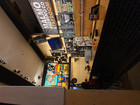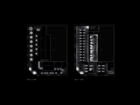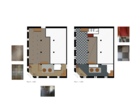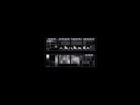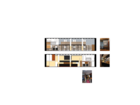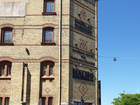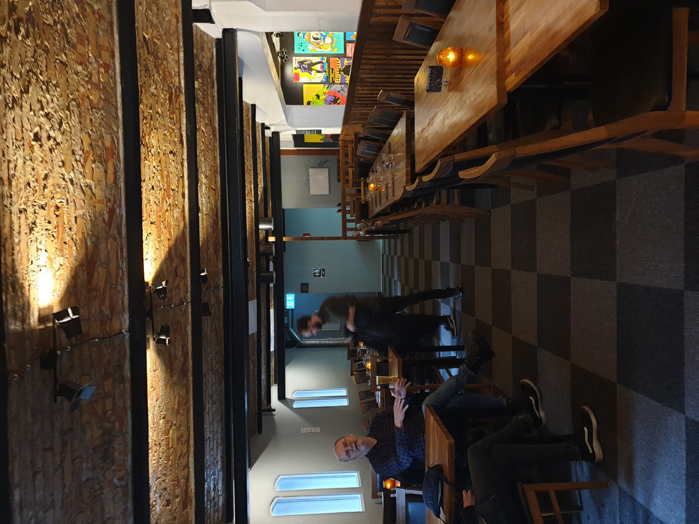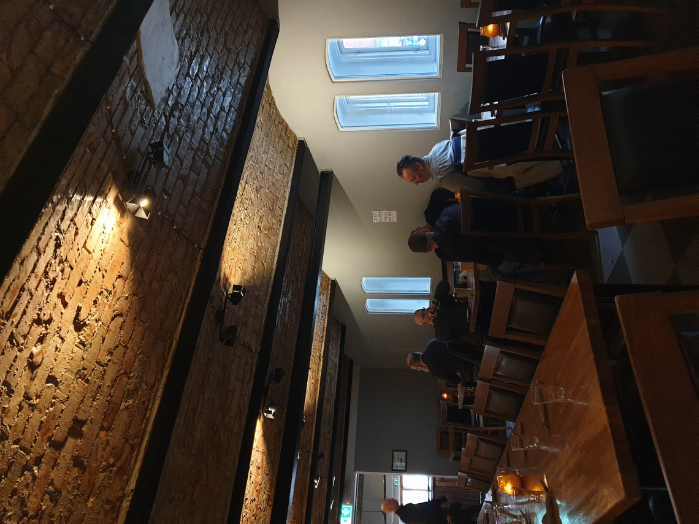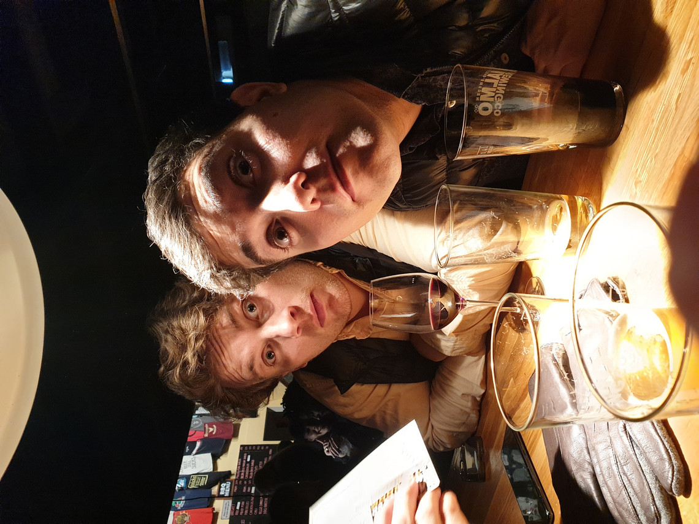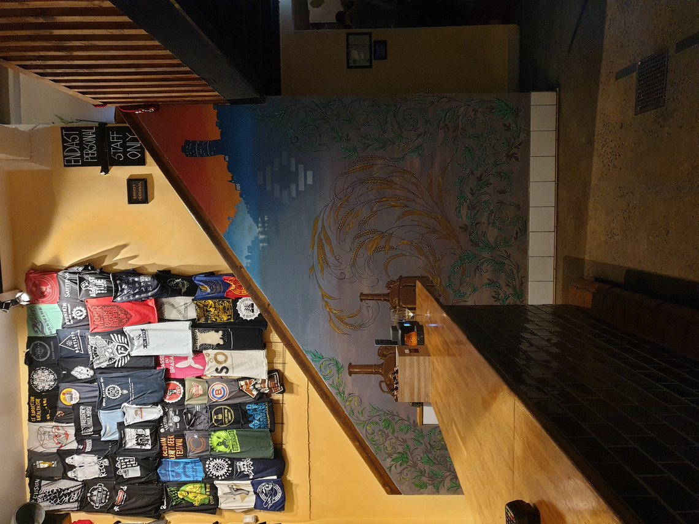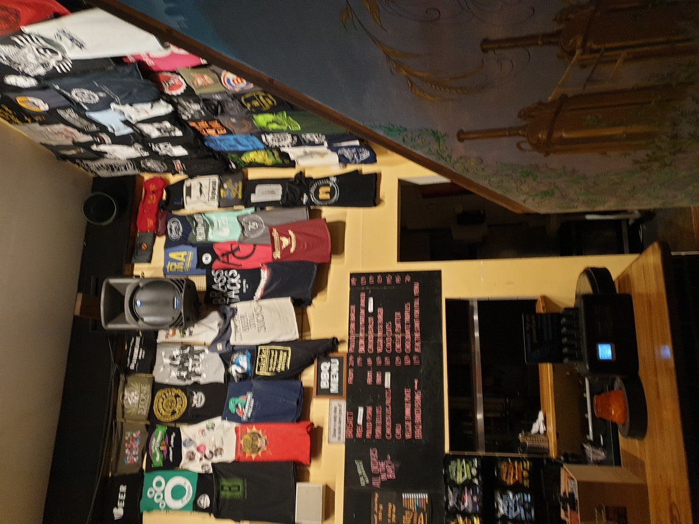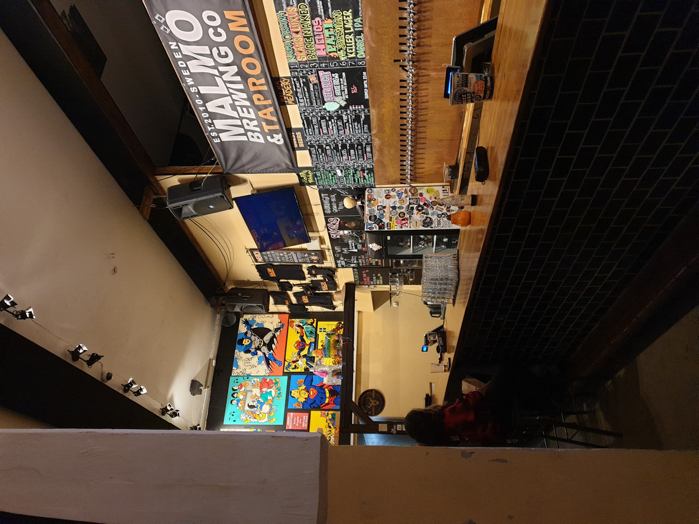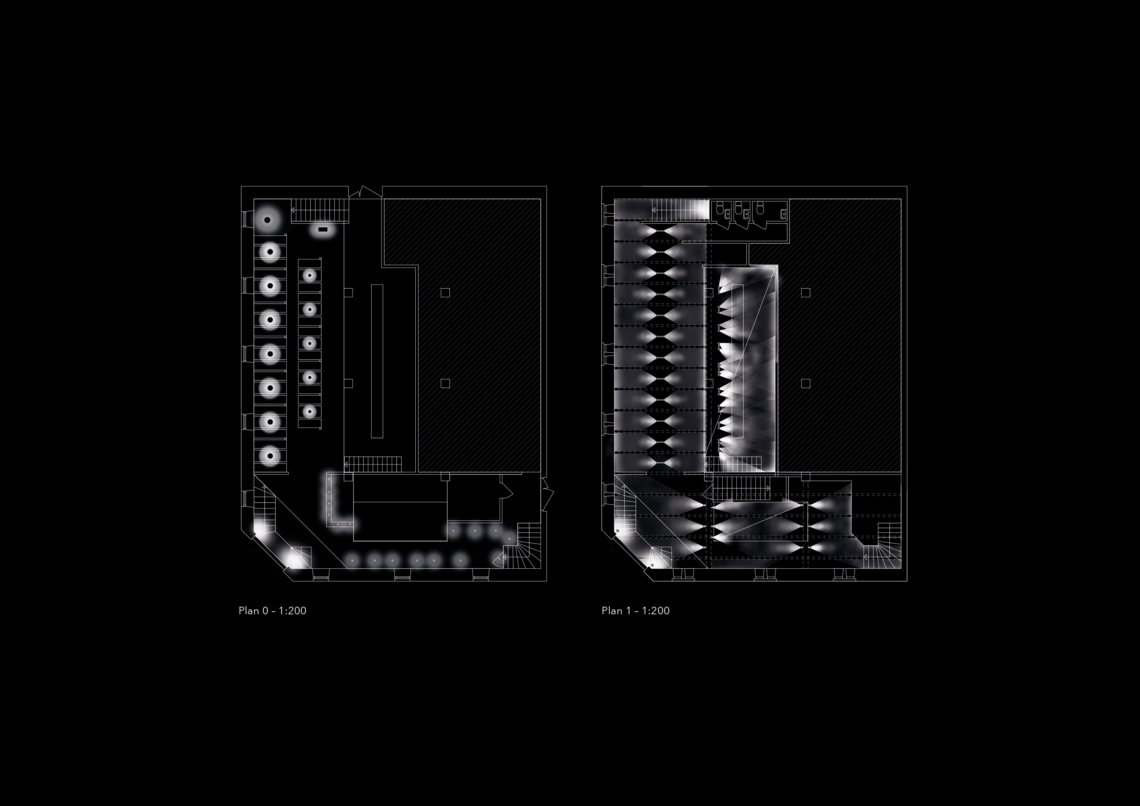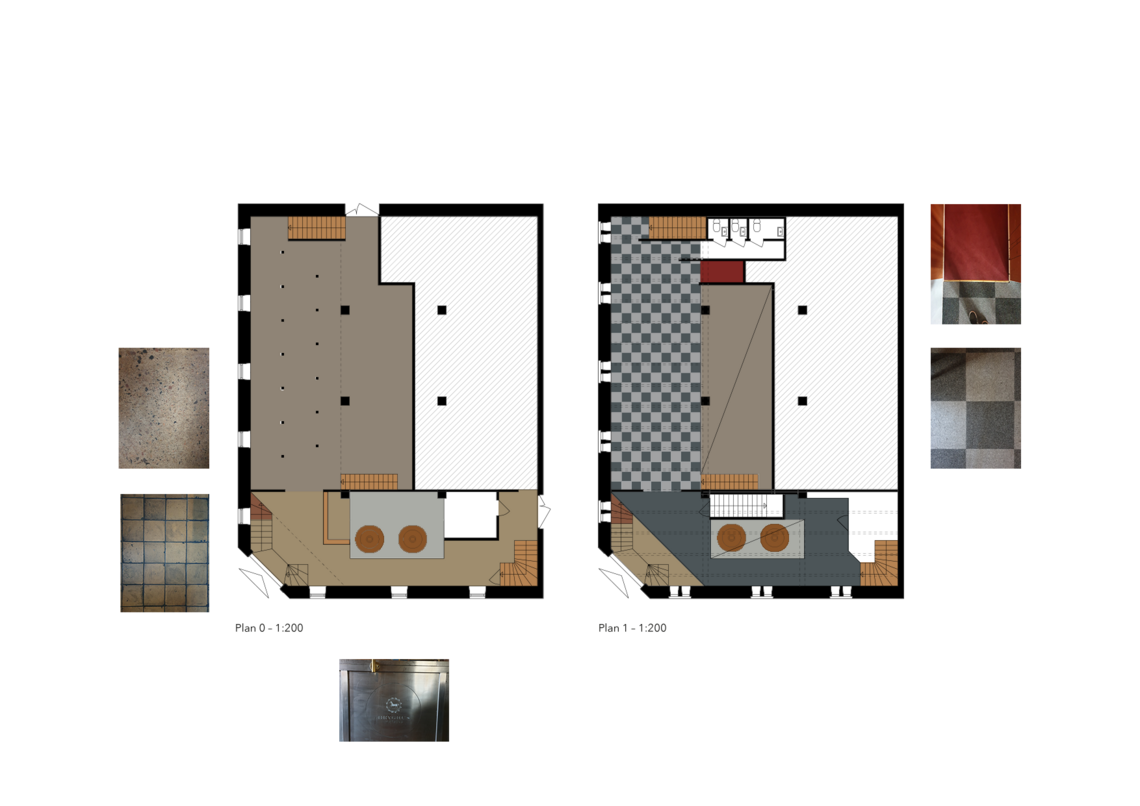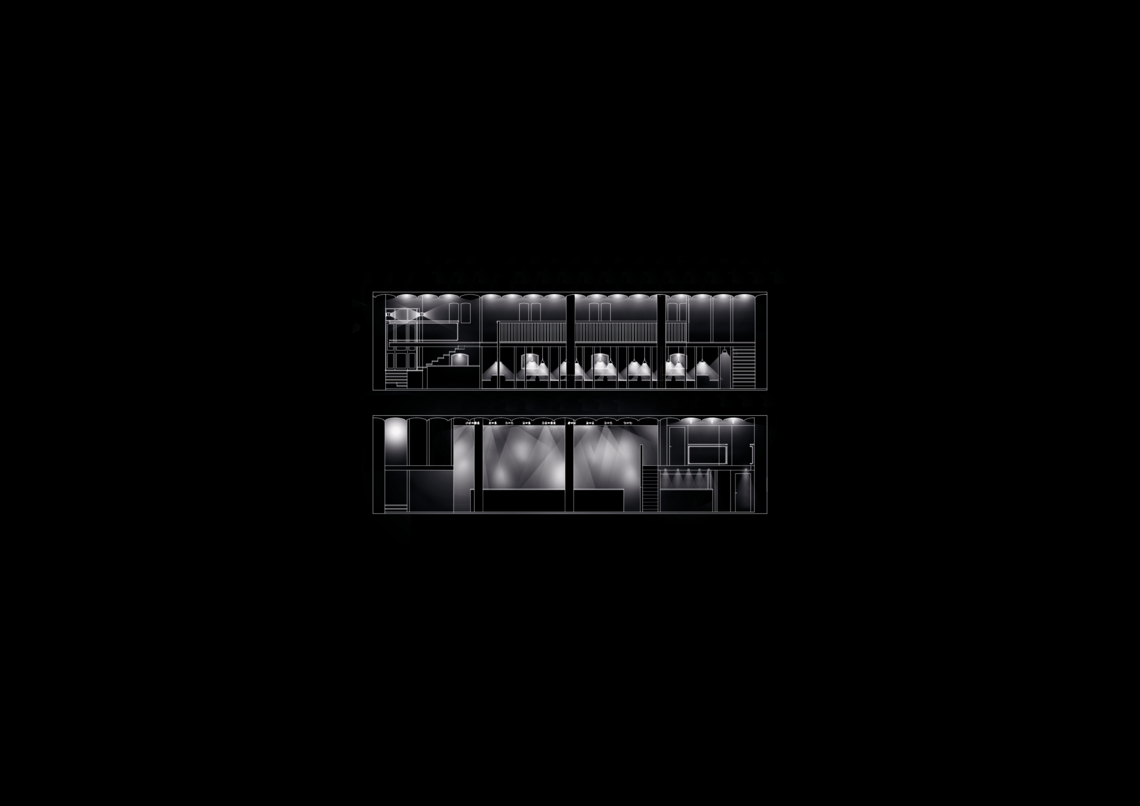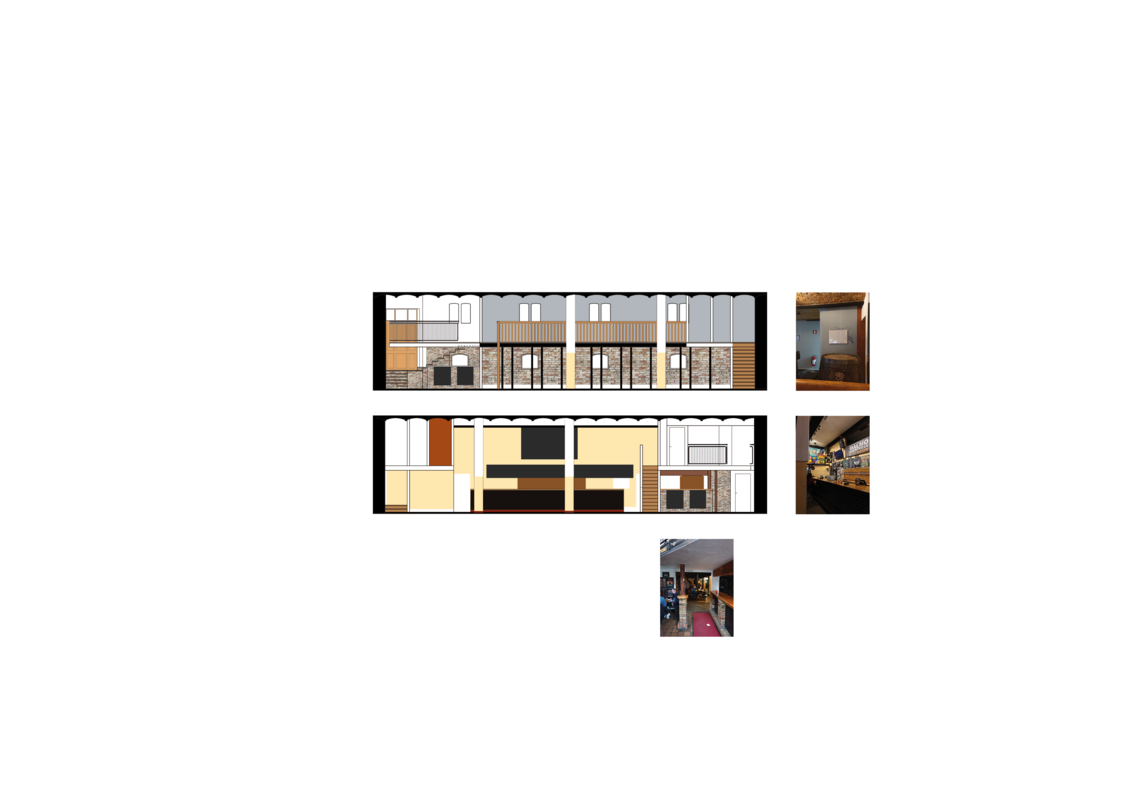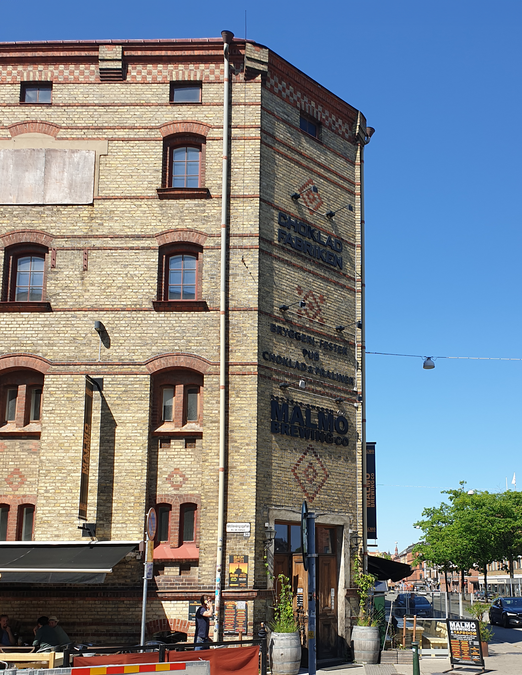
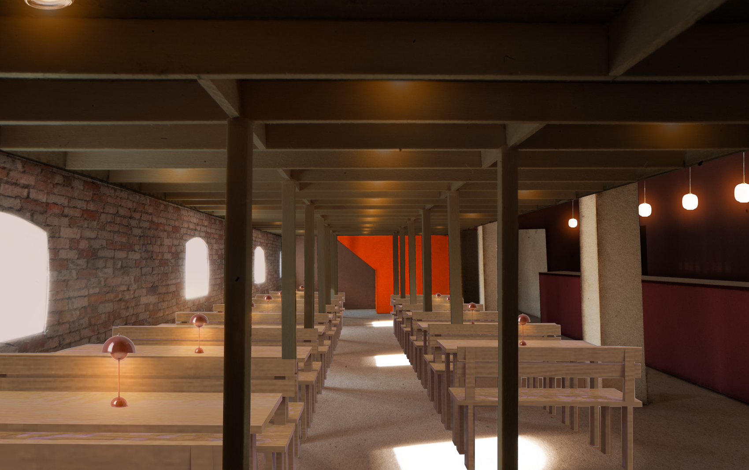
Color, Lighting and Spatial perception
The objective of this interior design project was to enhance the appeal of Malmö Brewing Co. & Taproom for the primary target audience in the area. The bar is located in a heritage-listed building from 1898 in the industrial neighborhood of Möllan in Malmö. By utilizing colors as a central element of the design approach, my aim was to emphasize the building’s cultural and historical significance, along with its architecture, while creating a more inviting, warm, and intimate atmosphere.
Colors were selected based on Johannes Itten’s color theory, using warm/cool and light/dark contrast relationships to evoke different moods across various zones. This strategic use of color not only enhances the overall aesthetic but also encourages visitors to explore previously overlooked areas within the venue, utilizing the spatial layout effectively.
The project prioritized colors, lighting, and spatial experience, applying a methodology that combined perceptual spatial analysis as a foundational approach. Through both analog and digital color experiments, the final design emerged, showcasing an enhanced spatial perception through color phenomena.
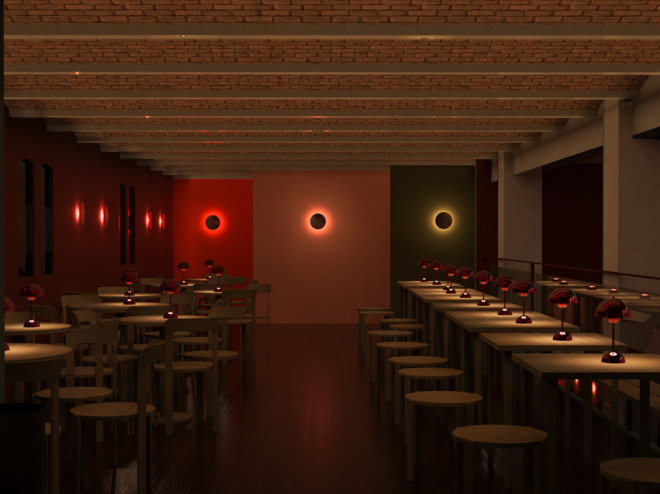
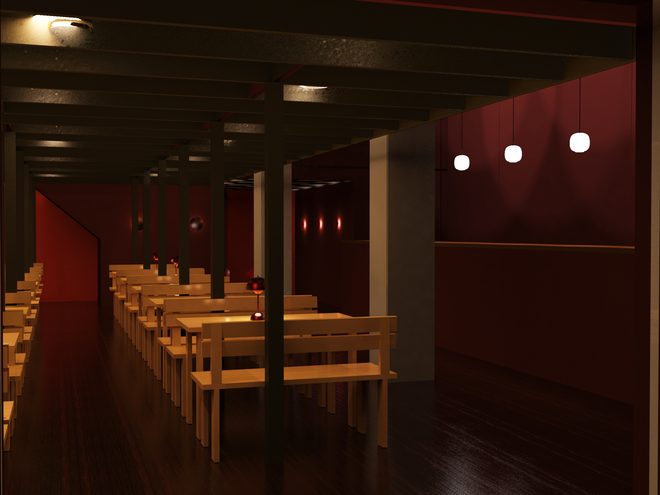
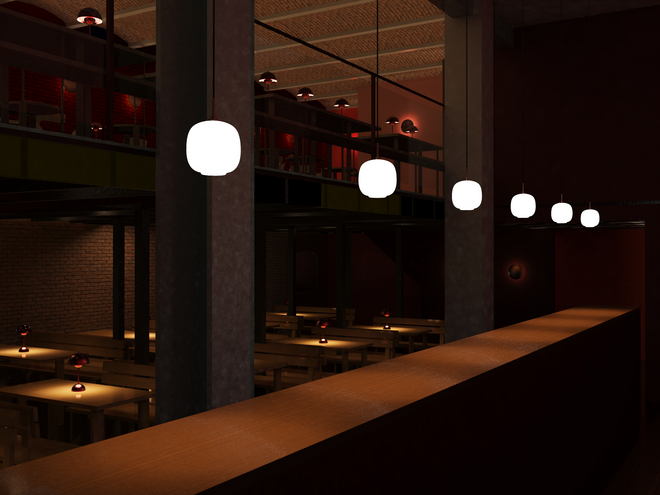
Lighting concept
By working with reflected soft lighting, the aim has been to create a cozy atmosphere where both the materials in the space and people's faces appear more subtly and attractively. Furthermore, I have used luminaires that utilize surfaces in the space as reflectors, both to highlight the function of color and to create a soft ambiance.
Model photos in daylight studio / Photoshop montage
Composition of the chosen color palette to accentuate details, enhance spatial dynamics, and invite visitors to explore the entire venue, creating diverse atmospheres across different areas.
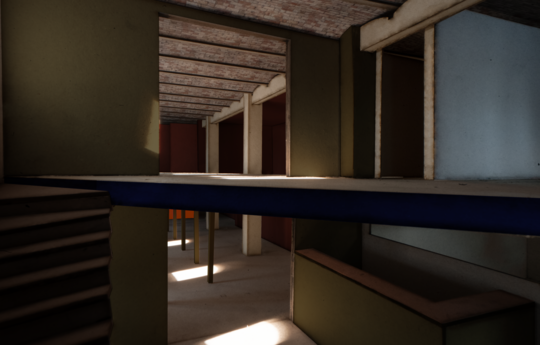
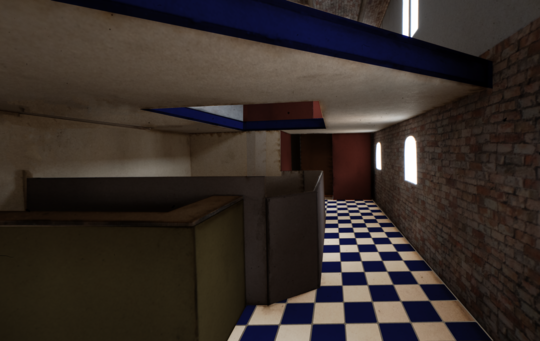
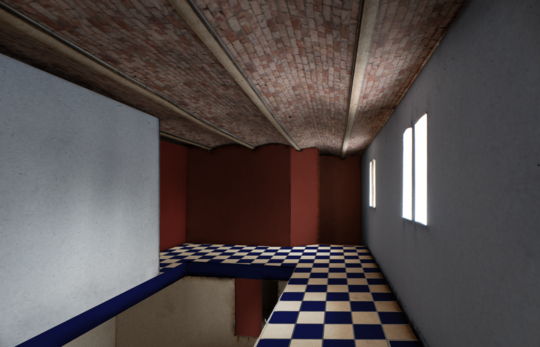
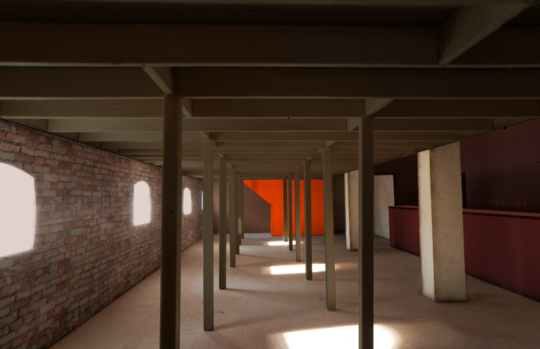
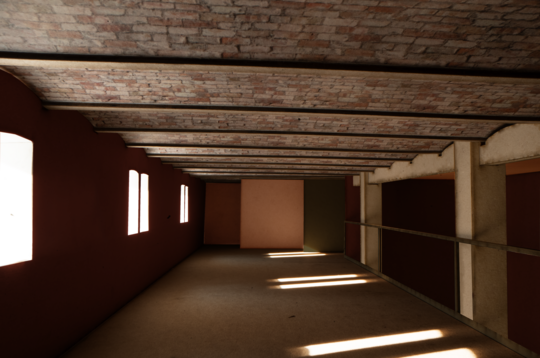
Axonometries + Furniture rearrangement
Overview of color placement and proposed furniture rearrangement to increase flexibility.
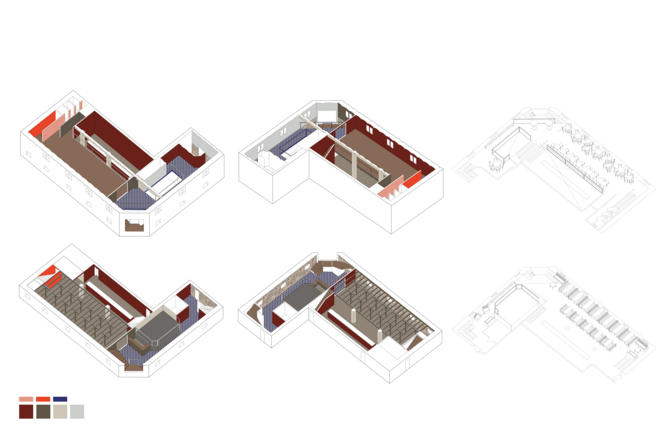
Functional overview – zones
Floor plan featuring newly defined zones informed by architectural and flow analyses.
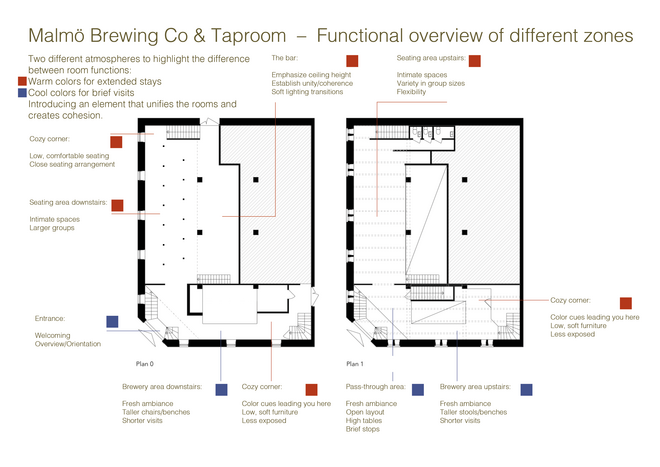
The building, with its existing interior, colors, and lighting conditions:
Color process


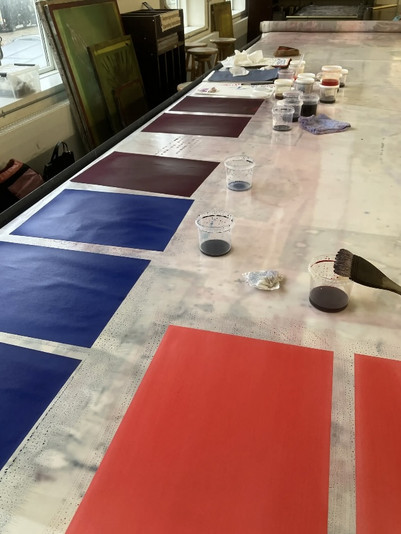
Det Kongelige Akademi understøtter FN’s verdensmål
Siden 2017 har Det Kongelige Akademi arbejdet med FN’s verdensmål. Det afspejler sig i forskning, undervisning og afgangsprojekter. Dette projekt har forholdt sig til følgende FN-mål






