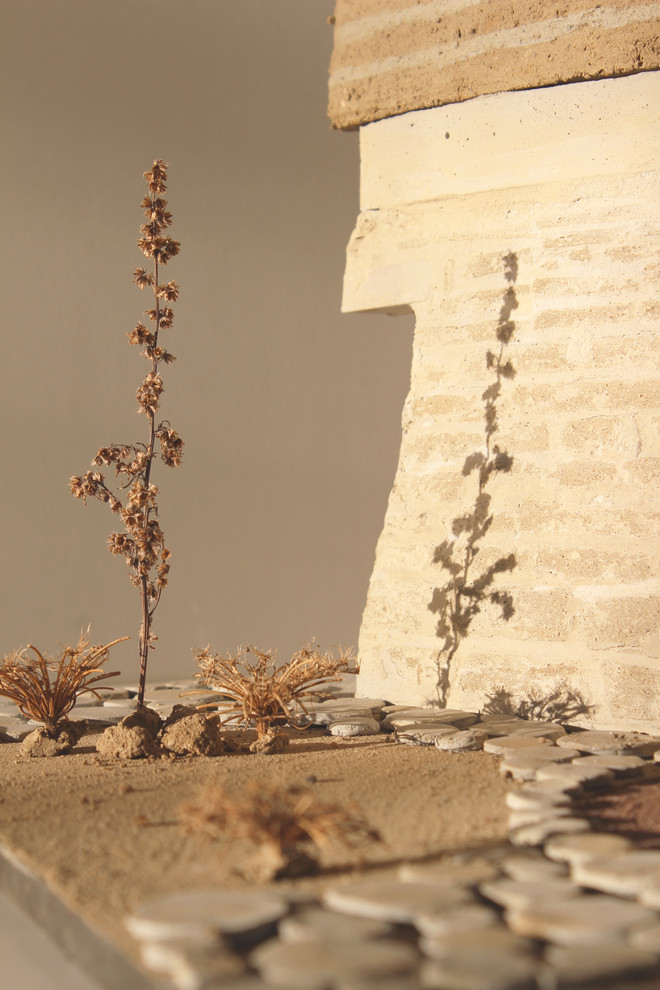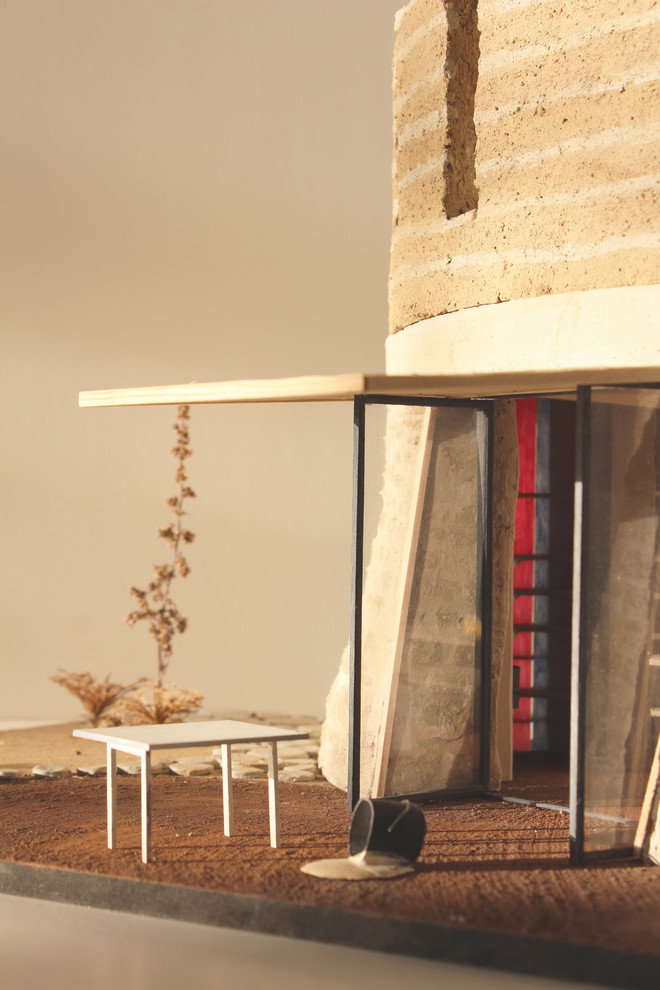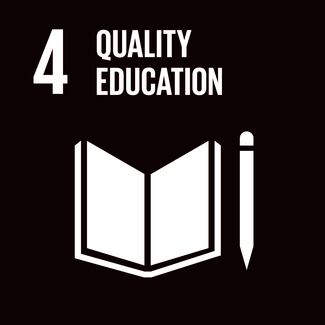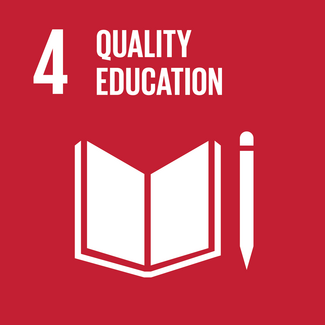
A
The Laboratorio is the workshop-tower of the Scuola di Palma on Sardinia, a school for creatives located in two buildings by Umberto Riva. With its tectonics and material narrative the site-specific architecture strongly relates to the existing one on site and the surrounding landscape. The use of the workshop-spaces gives form to its furniture pieces, thereby becoming sculptures of inhabitation.





