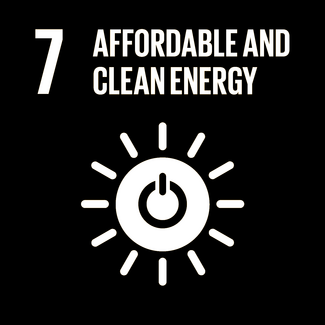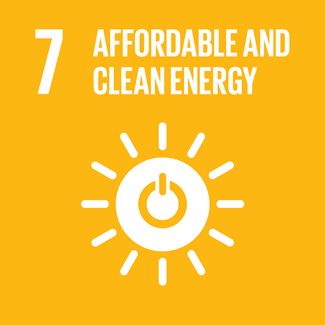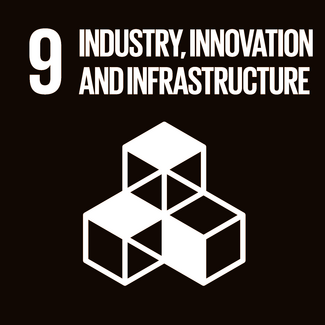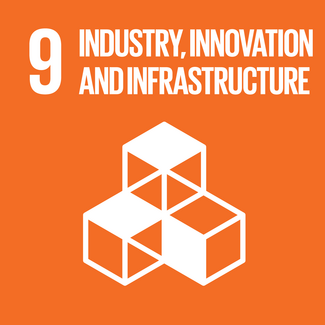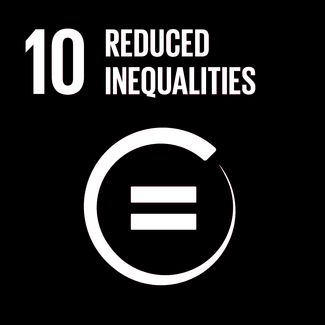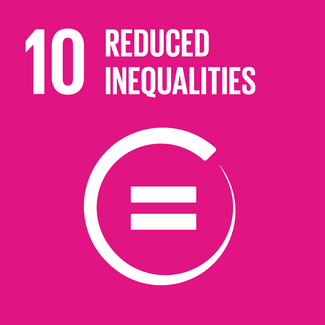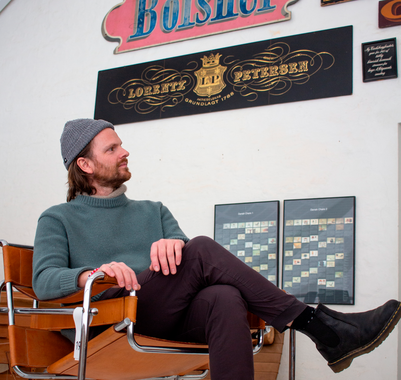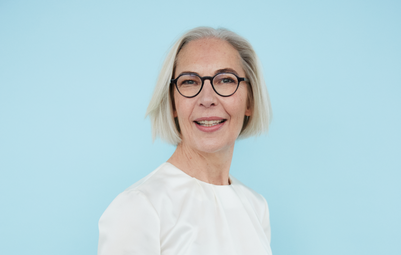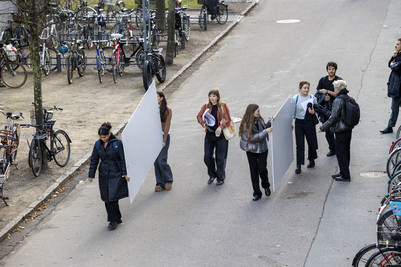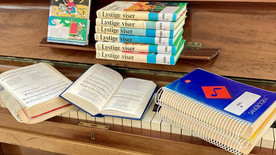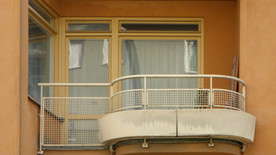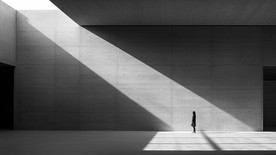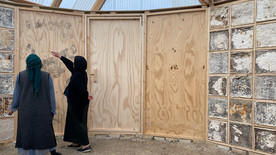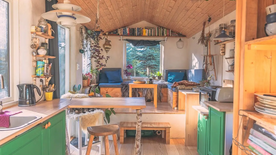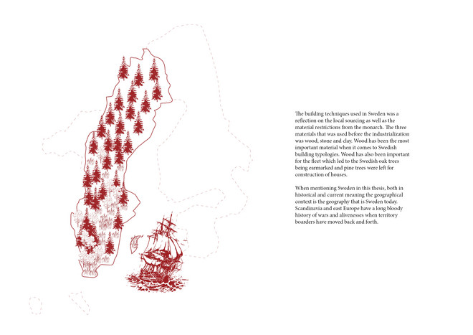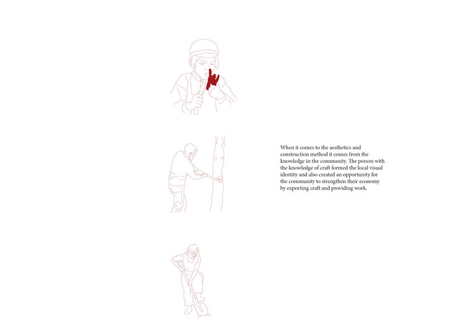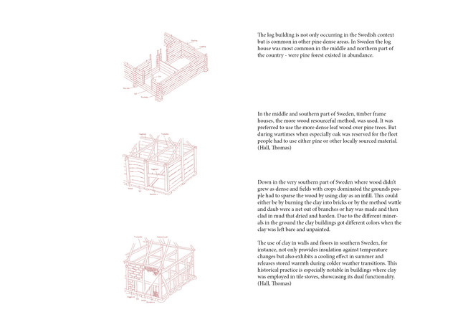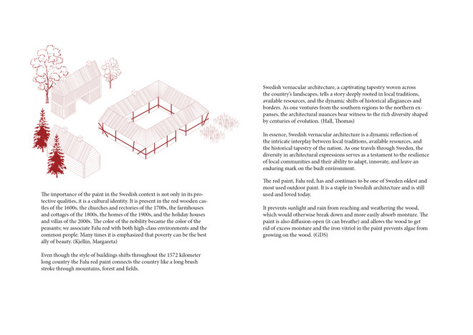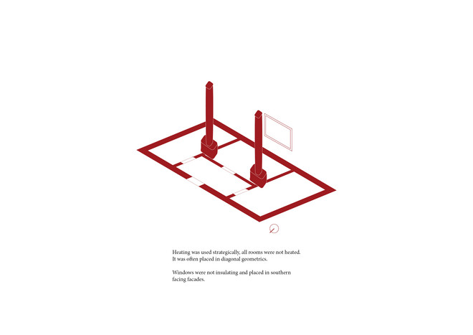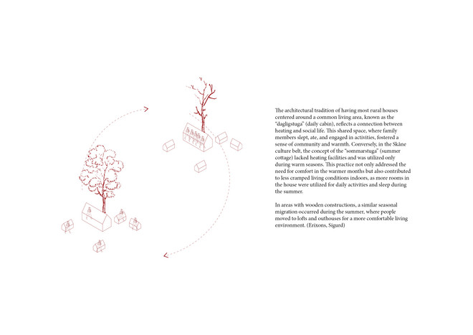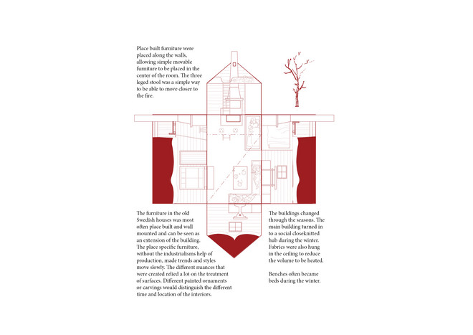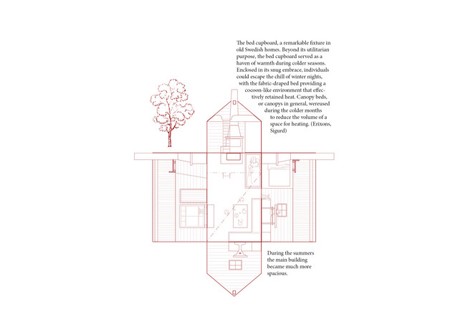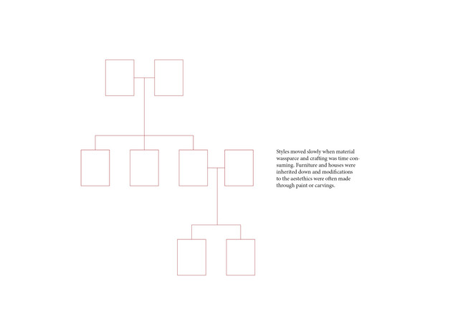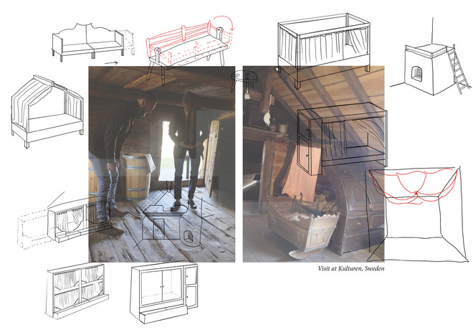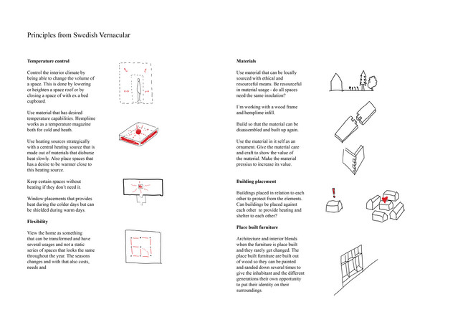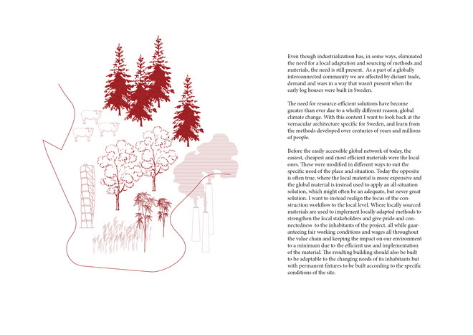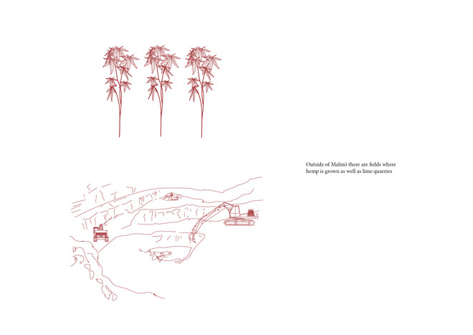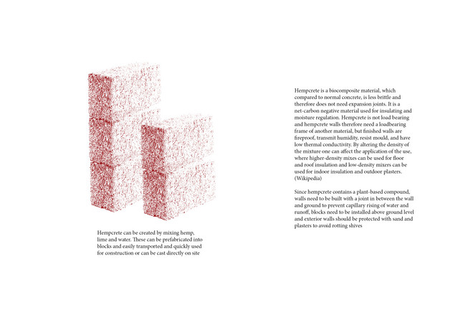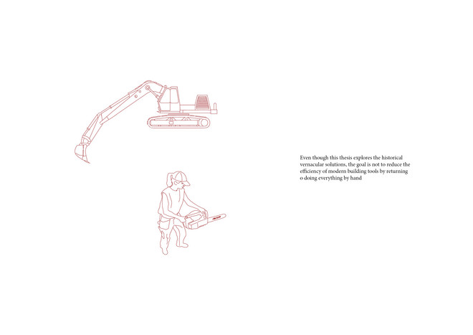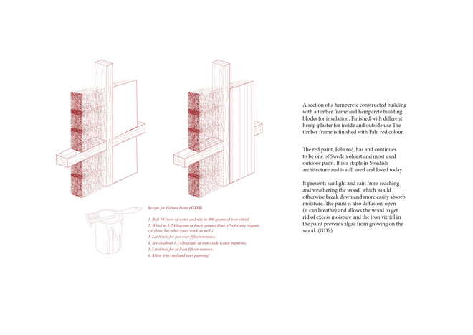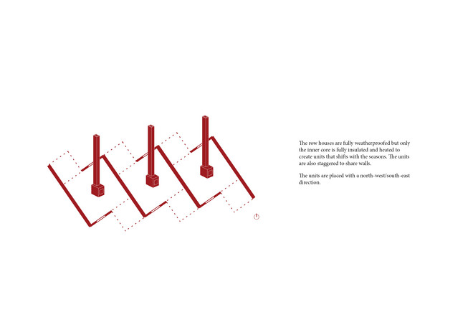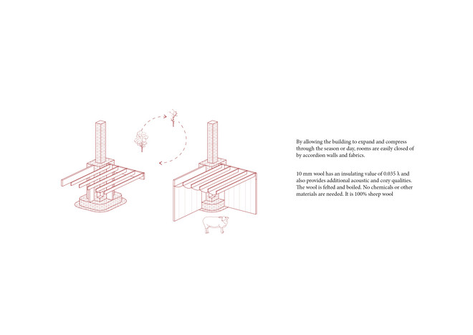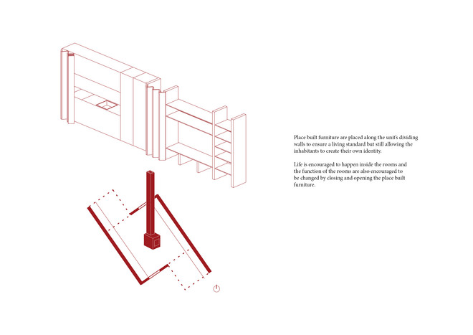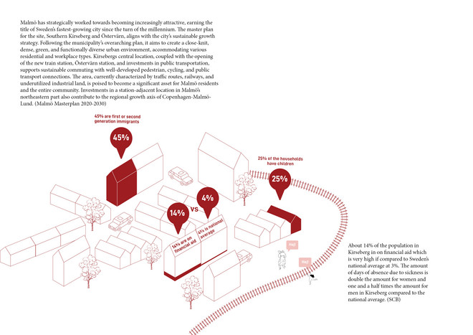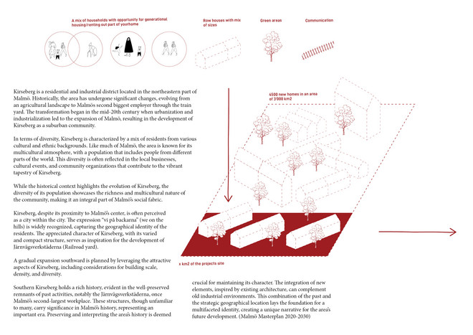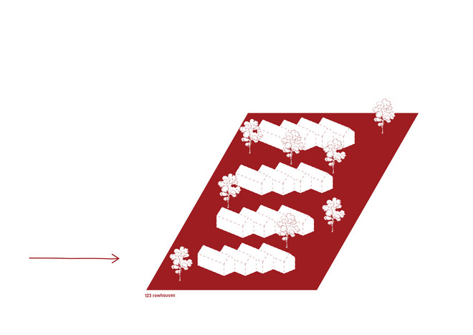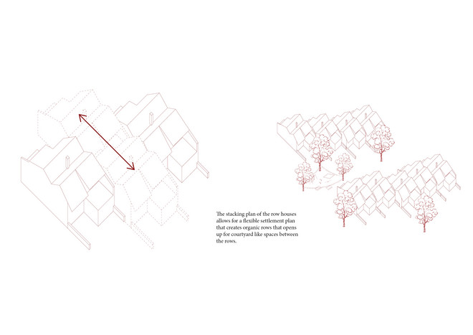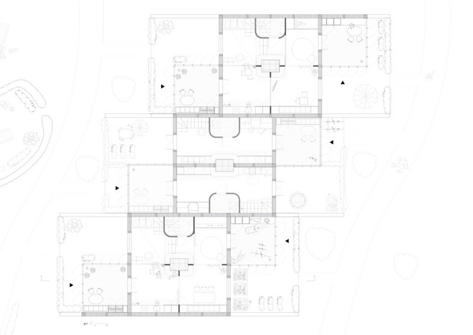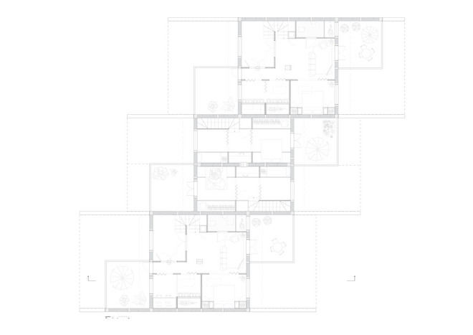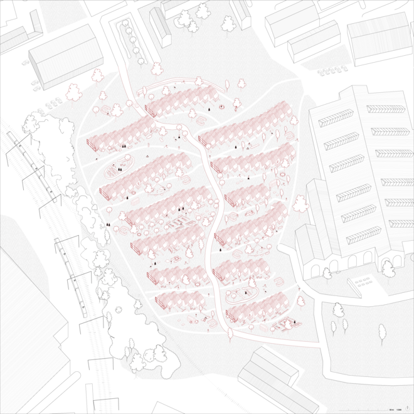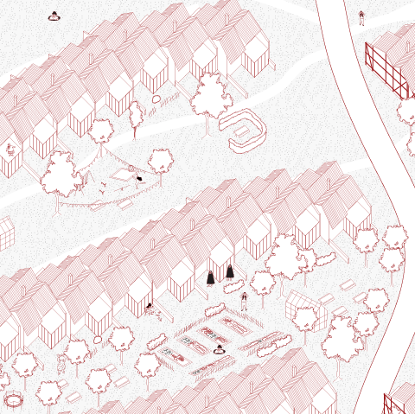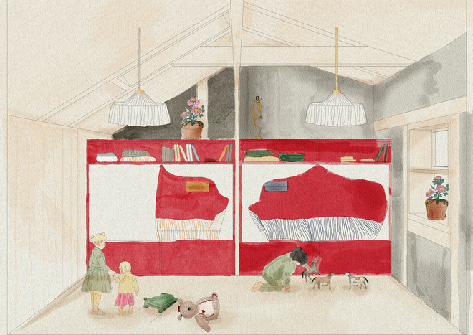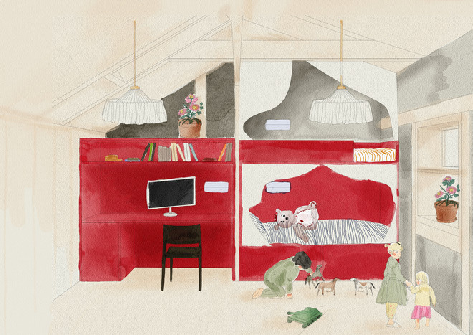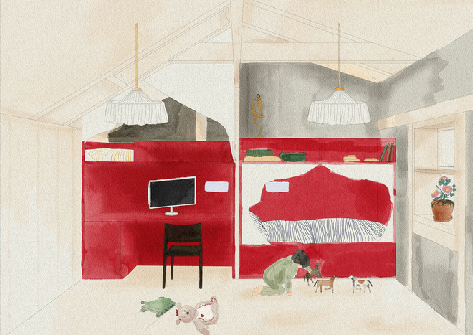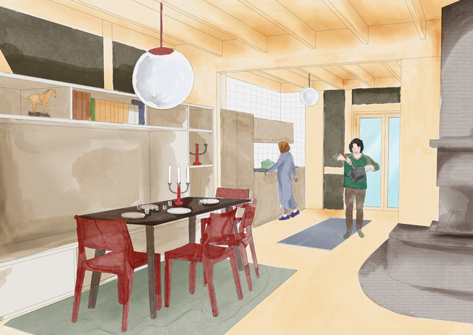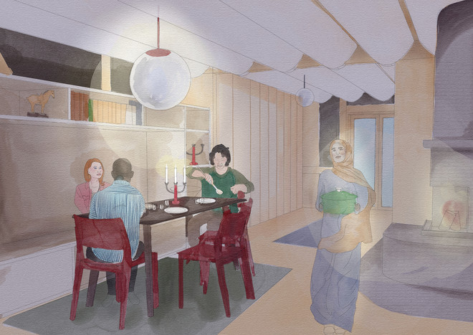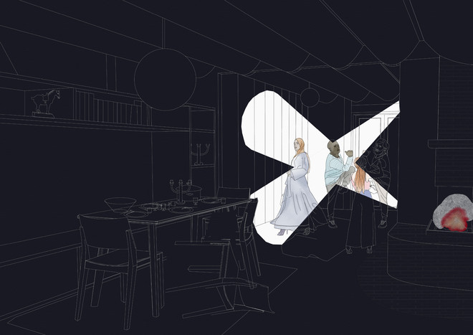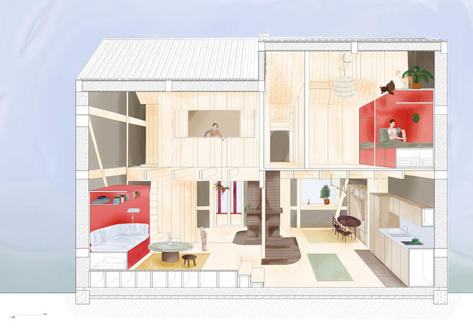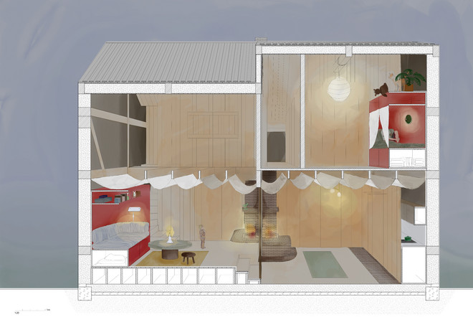
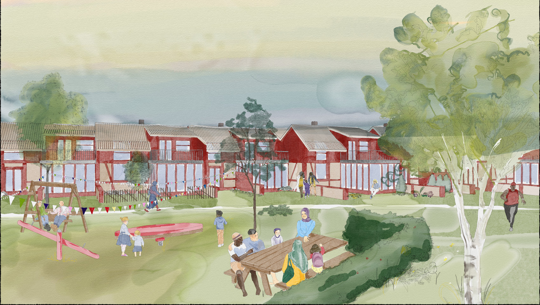
Revisiting Swedish Vernacular
This project in Malmö aims to blend Swedish vernacular architecture with modern needs. Inspired by traditional "red house" designs, it fosters community bonds and addresses climate impact. By reviving old techniques, it honors cultural heritage while embracing contemporary living, envisioning a sustainable, socially vibrant urban community.
The project explores what we can learn from history and using our culture and identity as a strength instead of always seeking new modern solutions to today’s problems. How can old techniques meet the modern needs? My aim is to shine a light on the everyday traditional solutions that we have forgotten and strengthen the vernacular culture while still working with the local goals of the municipality. In doing so, we honor the past without merely replicating it. The project becomes a readable homage, a thoughtful nod to the history woven into the fabric of Swedish life. The vernacular inspiration becomes a subtle thread, weaving through the design, creating a harmonious blend of tradition and innovation. This approach ensures that the project stands as a testament to cultural heritage while resonating with the needs and aspirations of contemporary living
Exterior perspectives of proposal
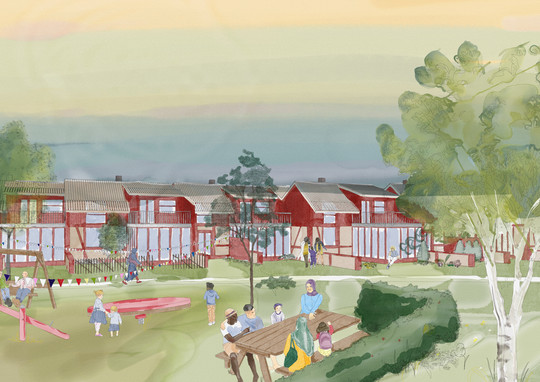
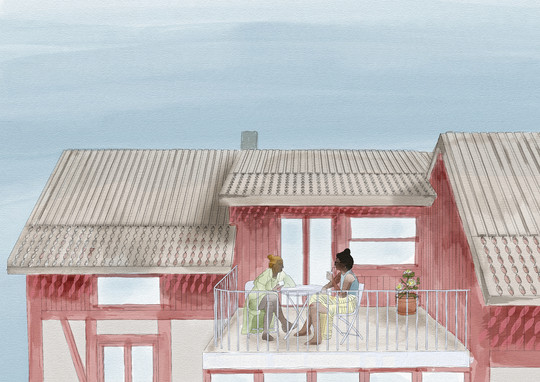
Interior perspective during winter
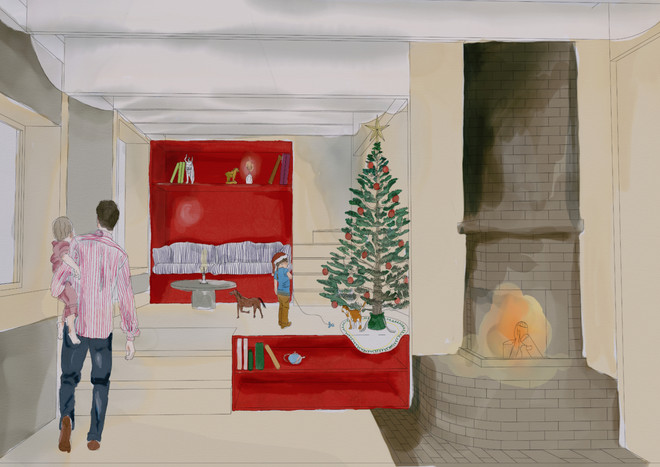
Section
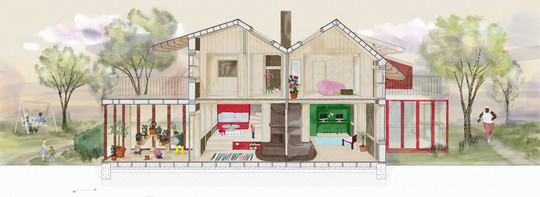
Exploded axo.
The building is a blend of traditional techniques and modern adaptability, showcasing a two-story timber frame construction. The wooden frame is infilled with hempcrete insulation, providing excellent thermal performance and breathability, which is finished by a smooth, earthy textured plaster, both exterior and interior.
A defining feature of the structure is its dynamic adaptability, designed to respond to seasonal changes. The building's unique quality lies in its ability to expand and contract, facilitated by innovative idease with historical roots, such as folding walls and ceiling-hung fabrics. These elements can be adjusted to either open up the space, inviting in light and air during warmer months, or to create a more intimate, insulated environment in colder seasons.
At the heart of the home, a centrally placed fireplace serves dual purposes. Beyond its role in providing cozy warmth, it also acts as a key structural component. This multifunctional hearth is a focal point, drawing people together while supporting the overall integrity of the structure.
Inside, the spaces are furnished with custom-built, flexible furniture that can be reconfigured to suit various needs and activities. This design approach ensures that each room can serve multiple purposes, enhancing the livability and versatility of the home.
The building exemplifies a commitment to sustainability and localism by looking at what is existing within the country. The use of materials that remain unmixed ensures that every component can be easily upcycled or reused.

Det Kongelige Akademi understøtter FN’s verdensmål
Siden 2017 har Det Kongelige Akademi arbejdet med FN’s verdensmål. Det afspejler sig i forskning, undervisning og afgangsprojekter. Dette projekt har forholdt sig til følgende FN-mål

