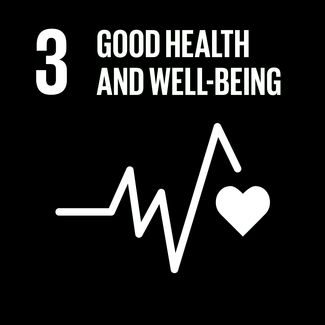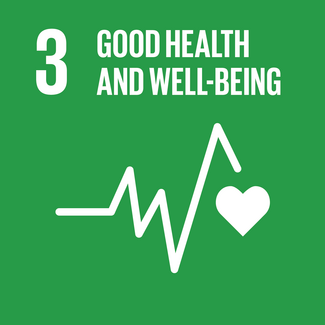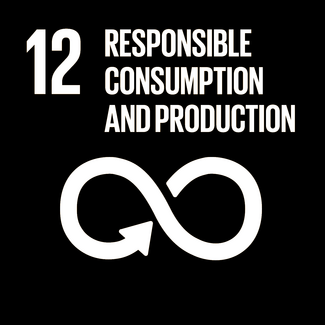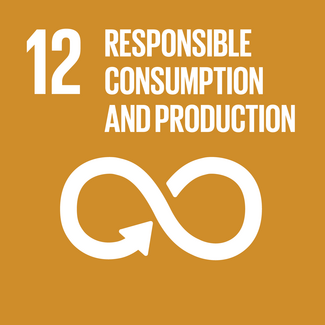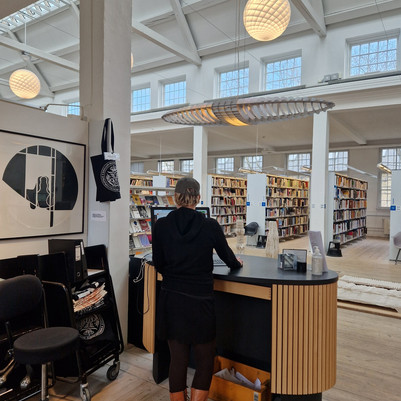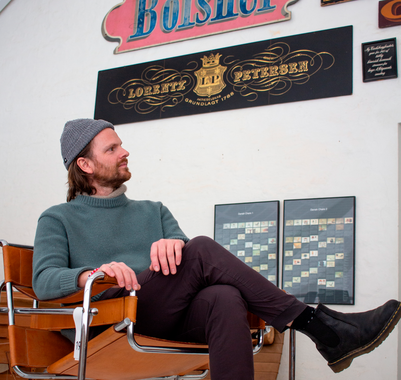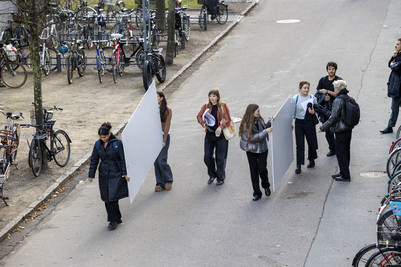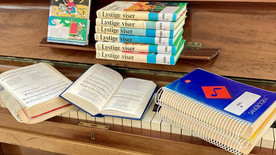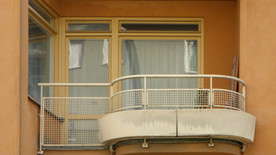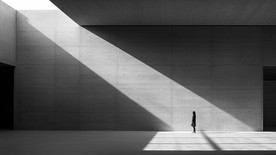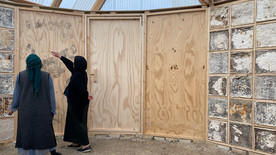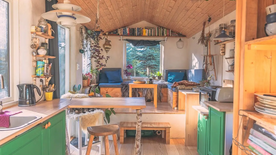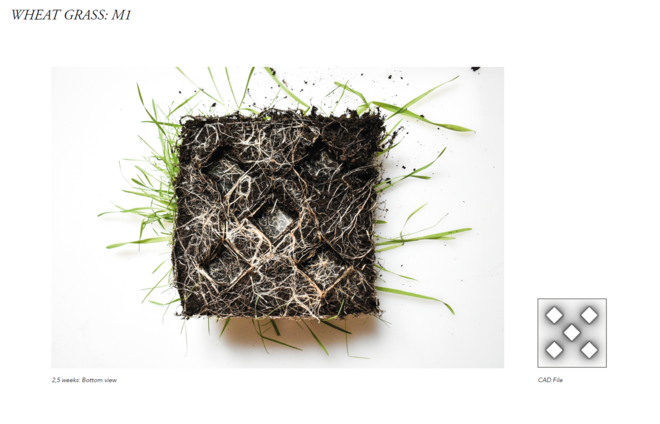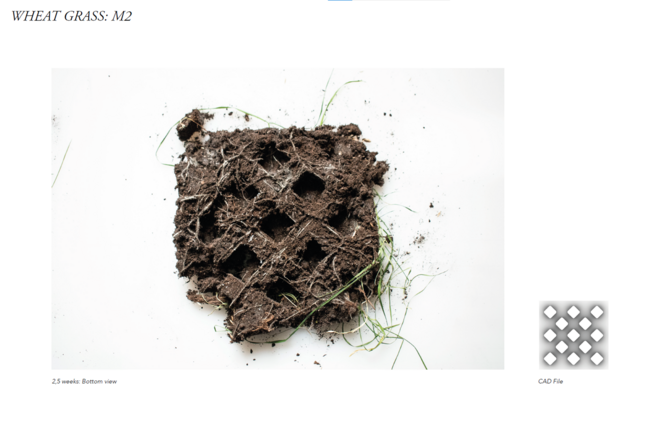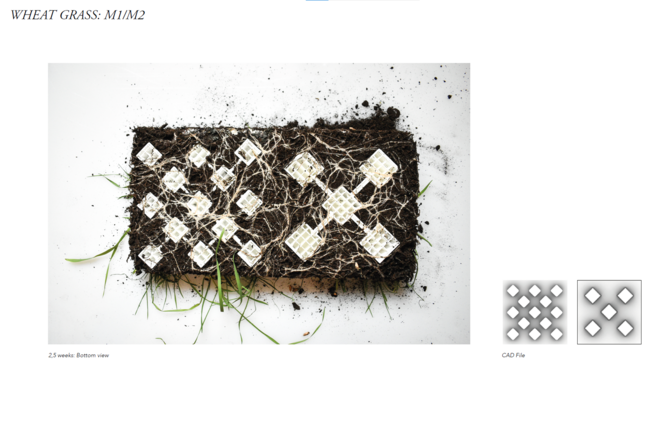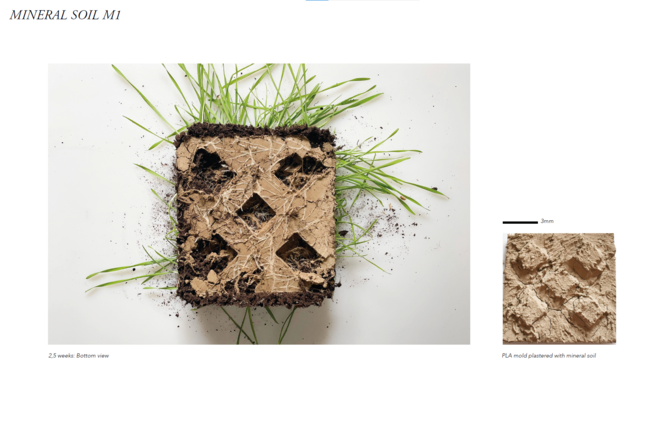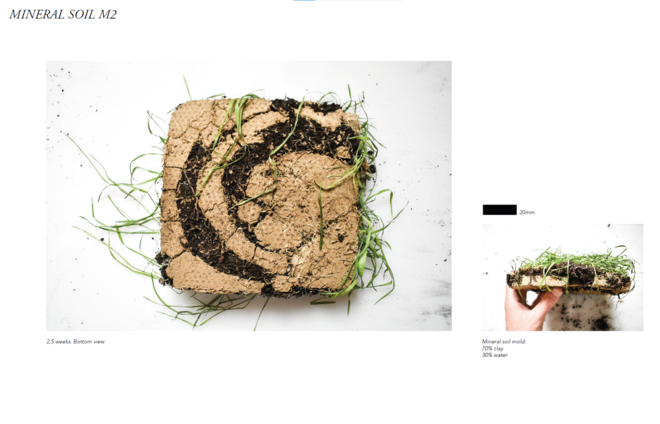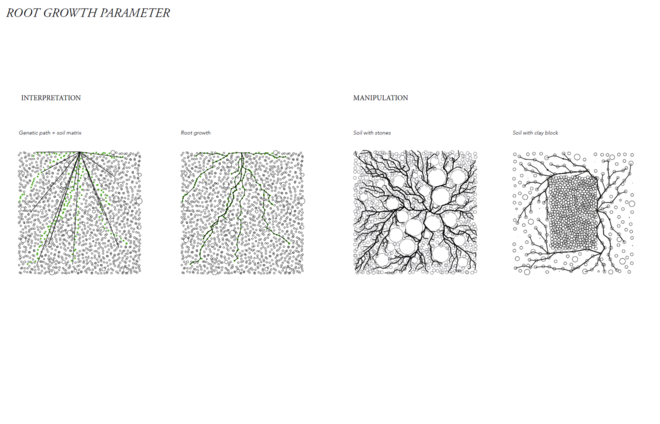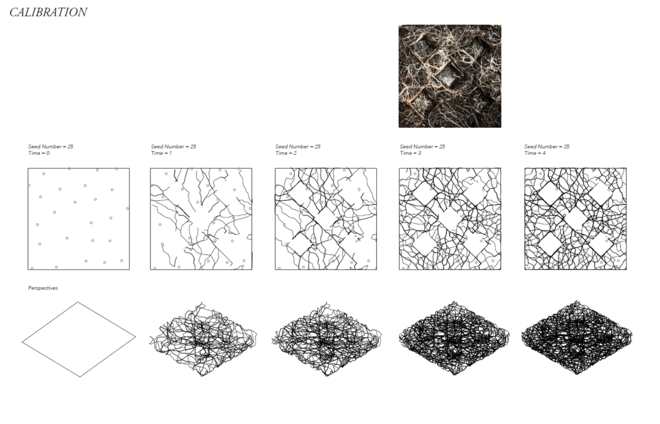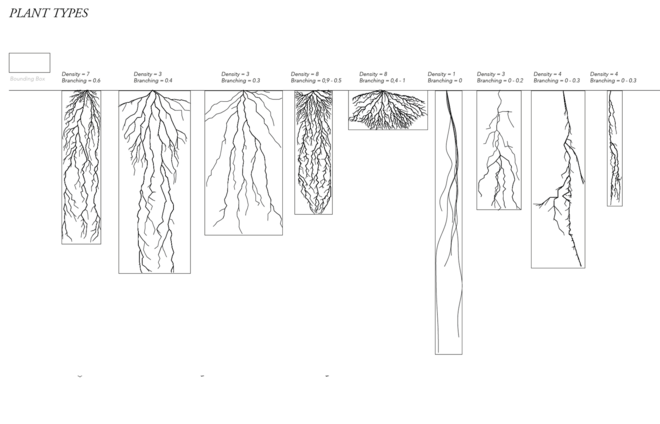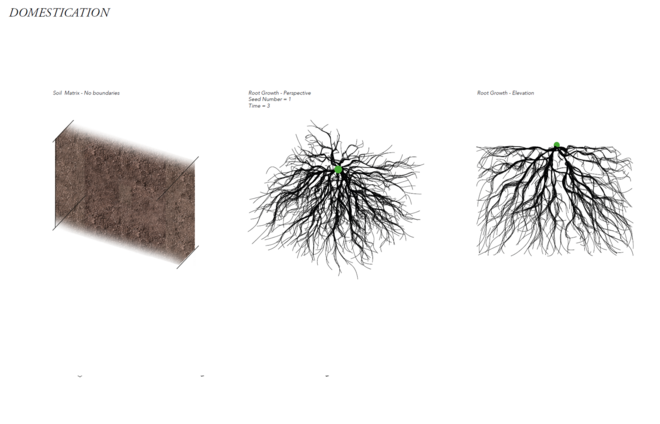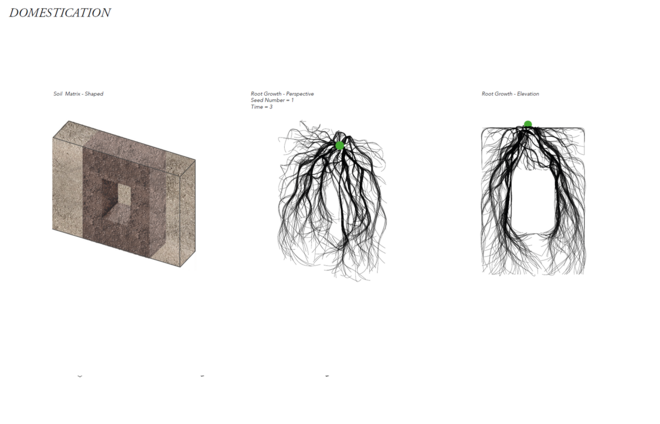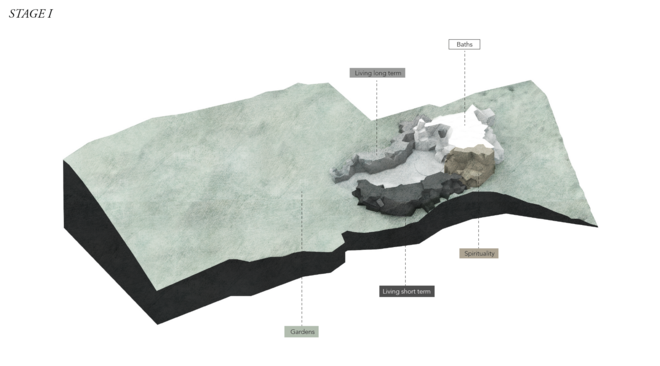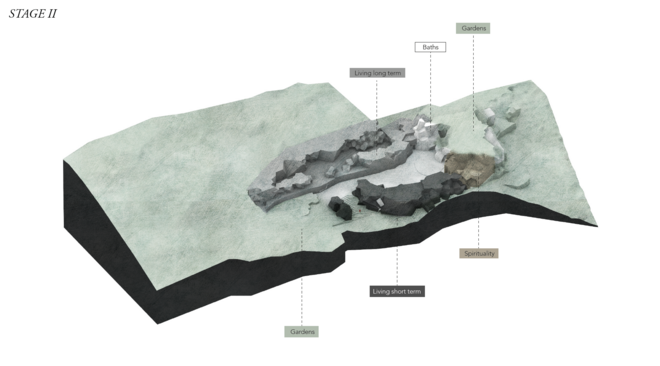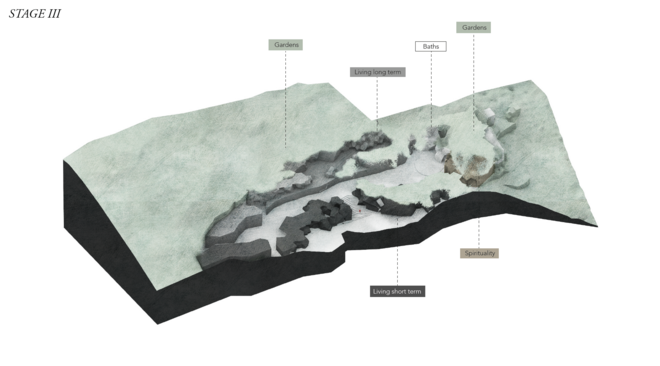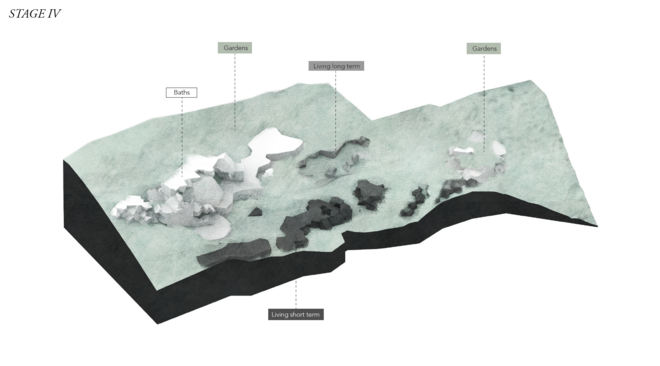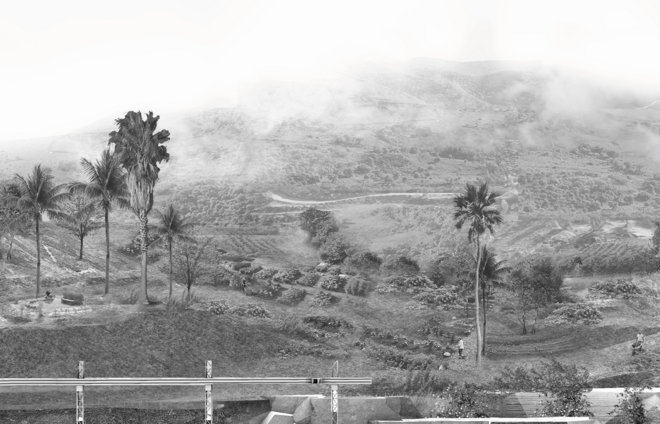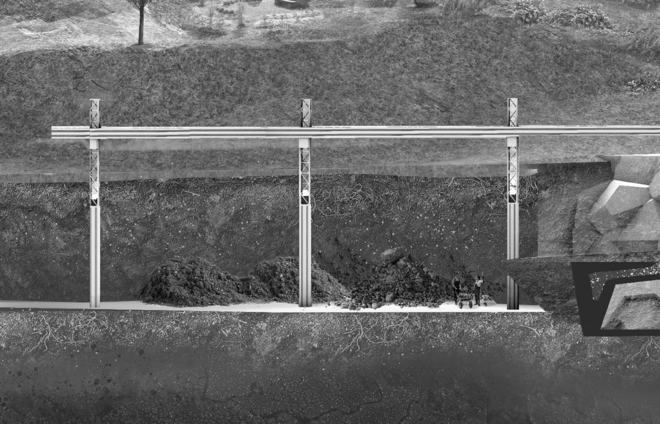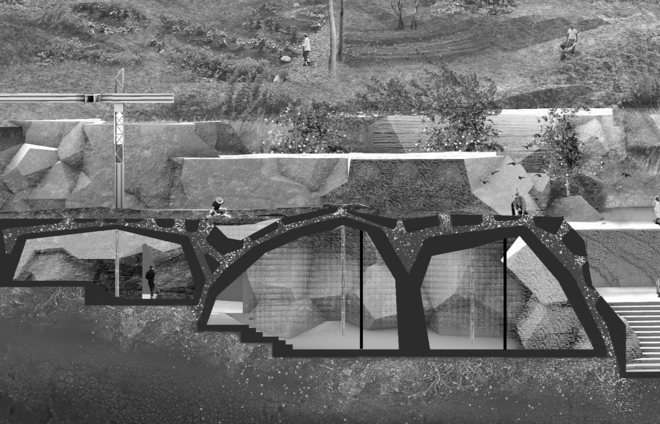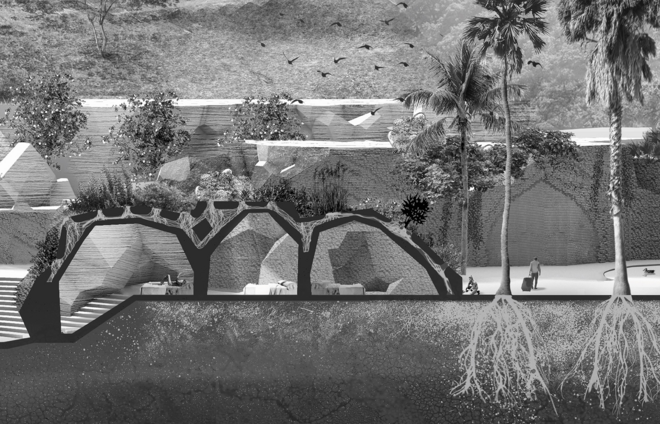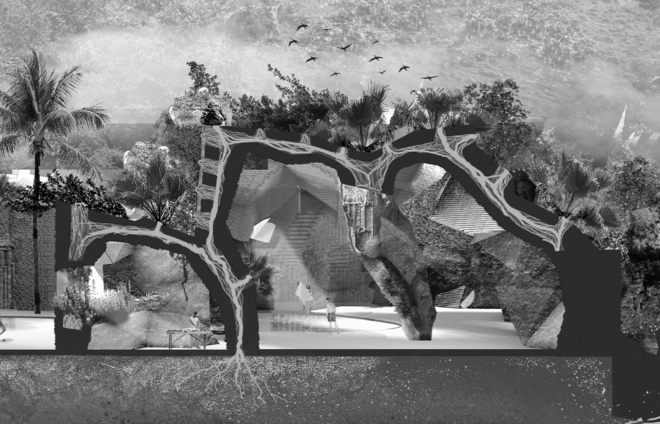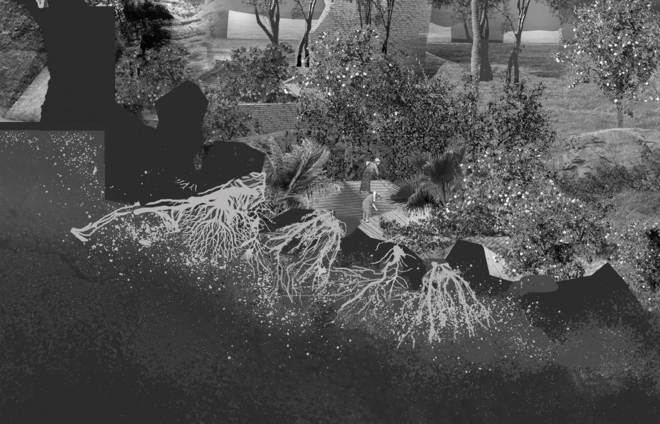
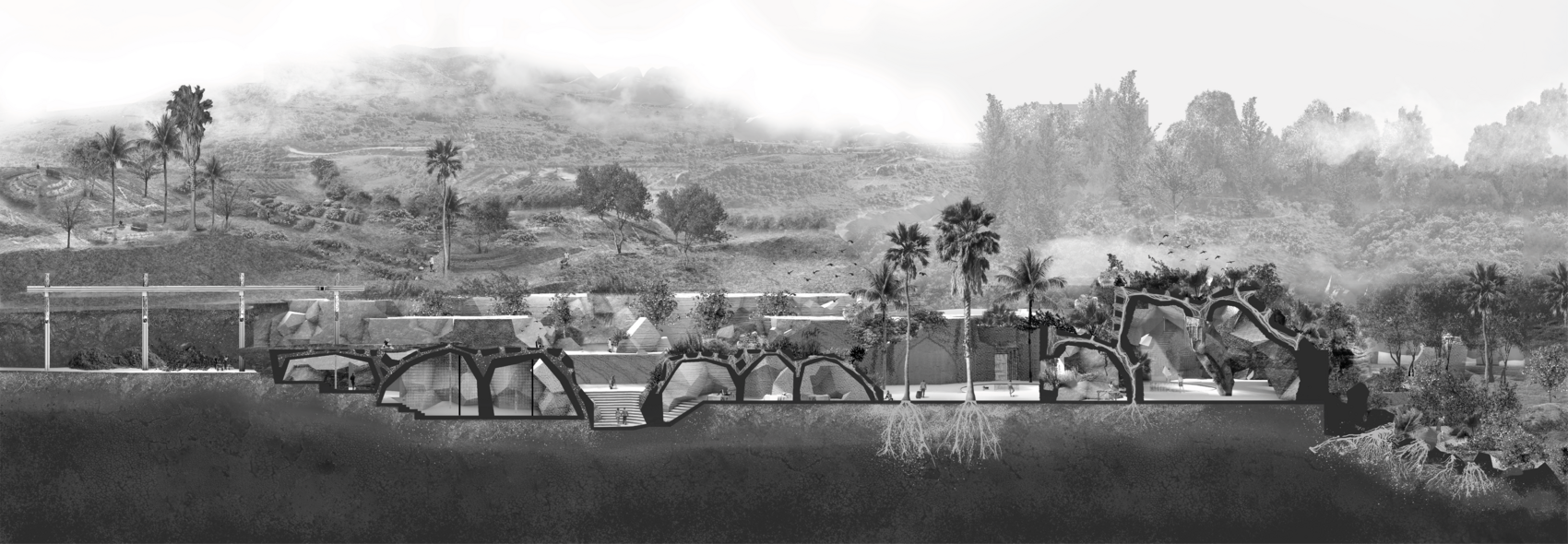
SOD MONASTERY
Acting as a retreat, Sod Monastery explores how human living space can be developed to catalyze vegetation growth and the introduction of wildlife. 3D printed earth walls are formed in situ to create a recyclable building envelope that facilitates the development of plants. The resulting root systems act as a natural reinforcement of the soil and improve the structure’s erosion resistance and load-bearing properties.
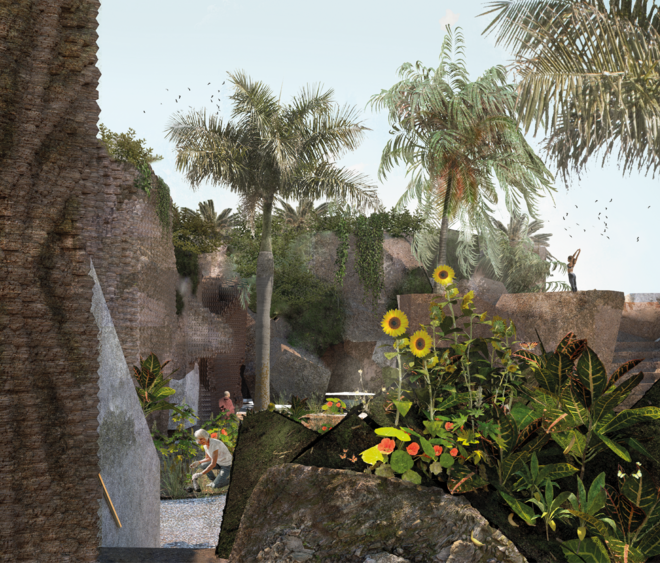
As a standing to our current industry, I want to design a building concept that examines a harmonic relationship and a cooperative symbiosis with nature, on a material, construction and programmatic level. How can architecture with human occupants be developed in a catalysing way for vegetation and wildlife? The importance of plants for mental and vital aspects of people has found more and more proof in the last years and the idea of humans as an autonomous agency, independent and superior of its environment, is outdated since the pandemic and the climate crisis.
I propose the introduction of a novel building material: Soil, that is overgrown by plants and re-inforced by their roots.
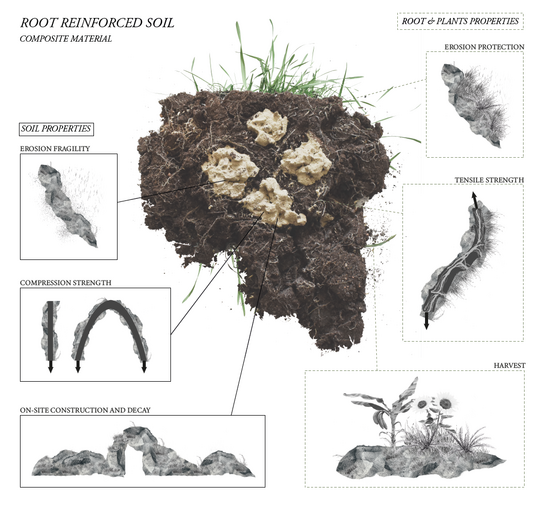
Experiments
Several experiments were made to discover the possibilities of root domestication (control of root growth)
Simulation
In order to display the domestication of bigger root systems, simulation methods are introduced.
The Sod Monastery
combines the 4 programs living, baths, spirituality and gardening and displays the consequences and reactions of integrating plants into a building system.
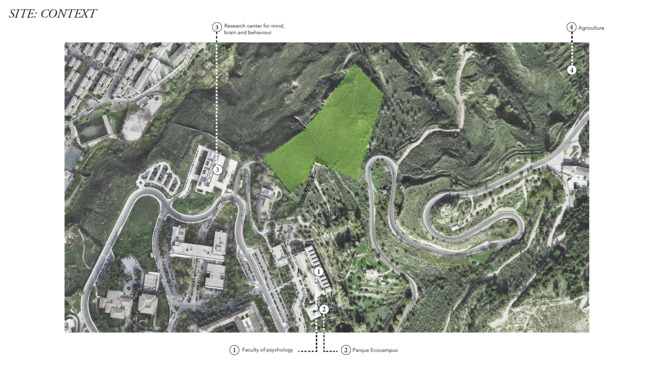
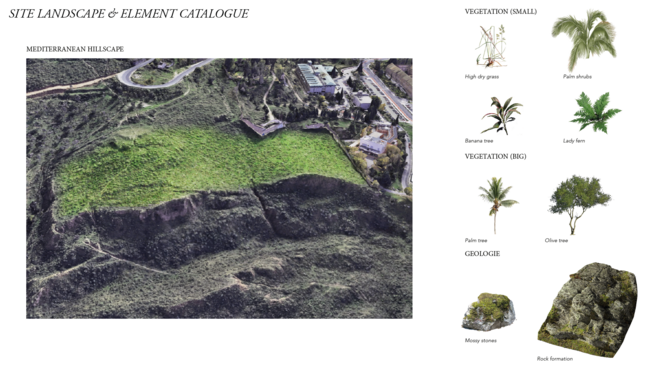
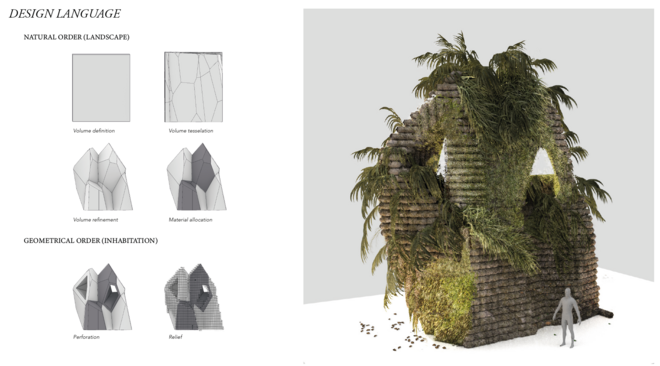
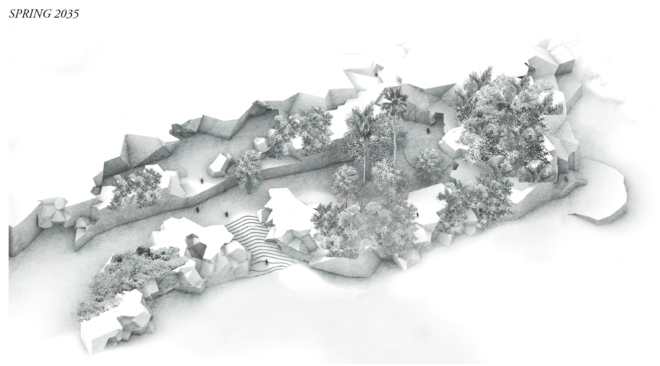
Change over time
Starting from being a landscape, followed by the material resourcing and the construction, over the inhabitation period, to then ultimatly becoming a landscape again, the sod monastery works as a circular and ever changing typology.
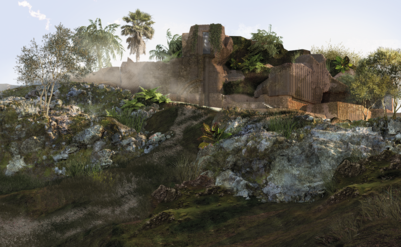
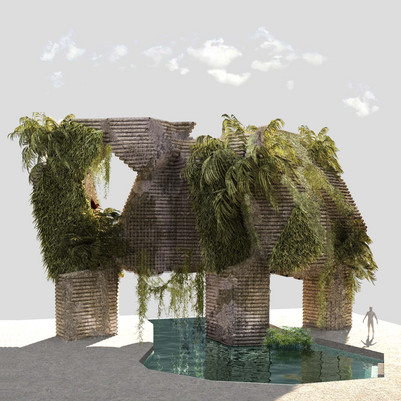
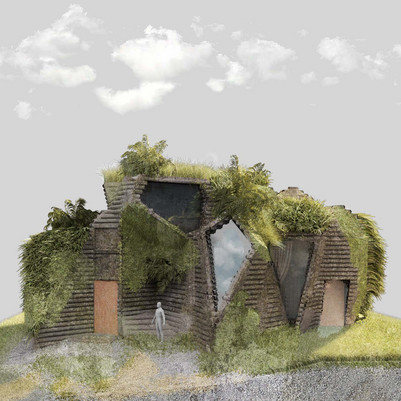
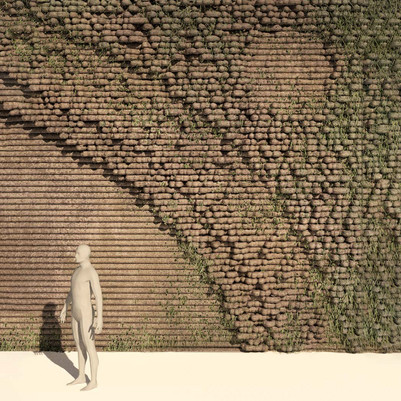
Details
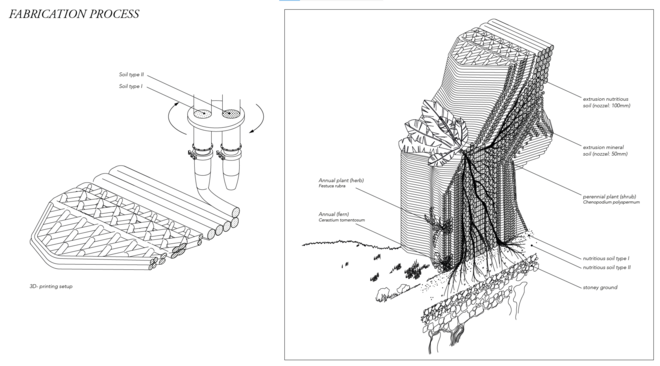
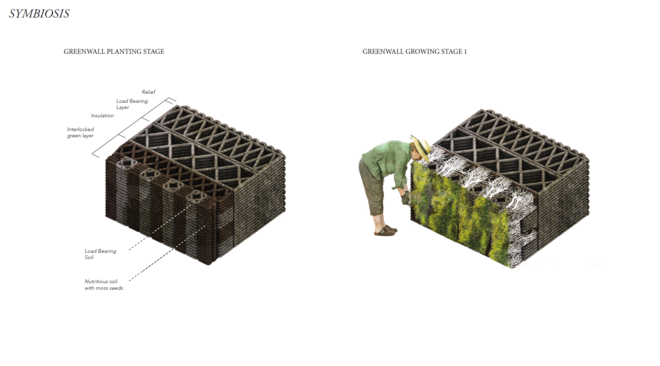
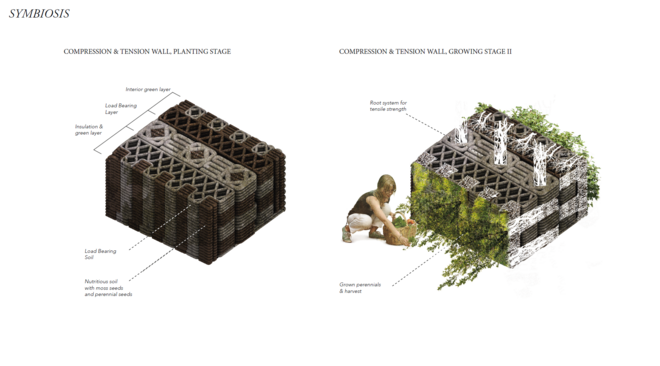
Det Kongelige Akademi understøtter FN’s verdensmål
Siden 2017 har Det Kongelige Akademi arbejdet med FN’s verdensmål. Det afspejler sig i forskning, undervisning og afgangsprojekter. Dette projekt har forholdt sig til følgende FN-mål